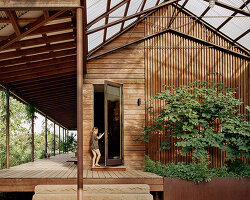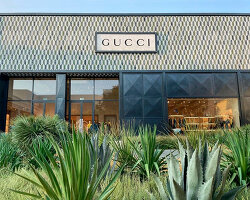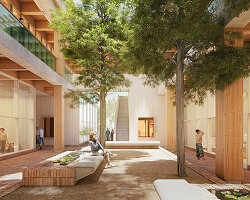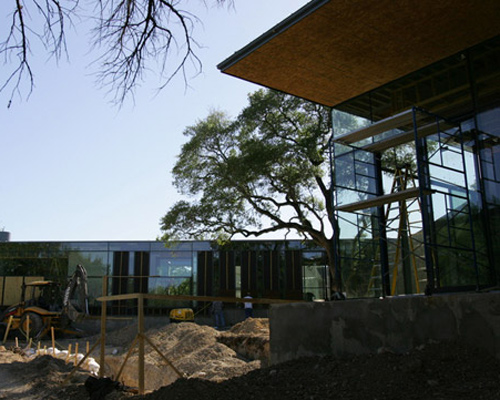KEEP UP WITH OUR DAILY AND WEEKLY NEWSLETTERS
PRODUCT LIBRARY
the minimalist gallery space gently curves at all corners and expands over three floors.
kengo kuma's qatar pavilion draws inspiration from qatari dhow boat construction and japan's heritage of wood joinery.
connections: +730
the home is designed as a single, monolithic volume folded into two halves, its distinct facades framing scenic lake views.
the winning proposal, revitalizing the structure in line with its founding principles, was unveiled during a press conference today, june 20th.
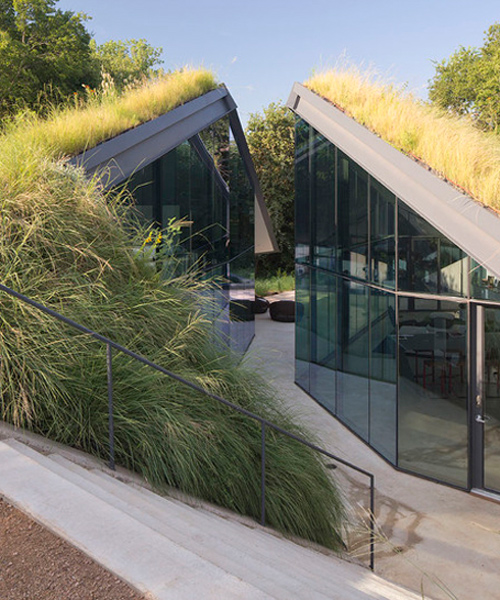
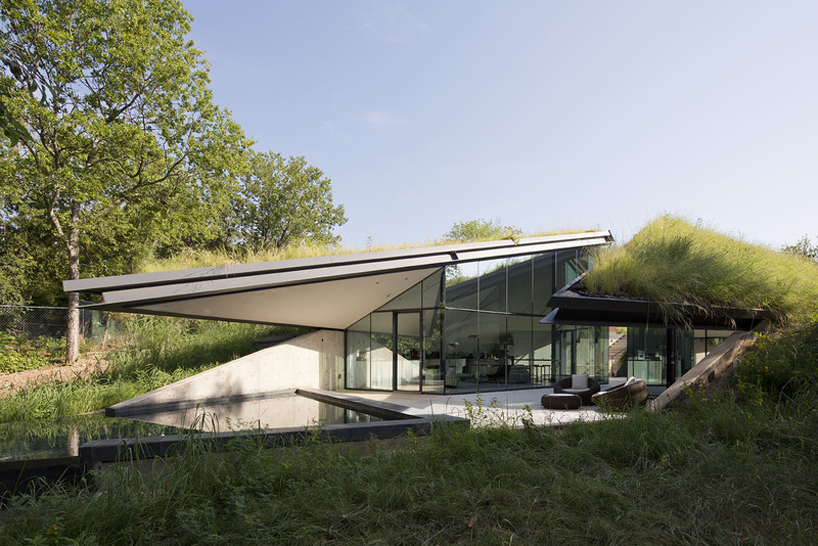 the house is located on a rehabilitated brownfield siteall images courtesy of bercy chen studio
the house is located on a rehabilitated brownfield siteall images courtesy of bercy chen studio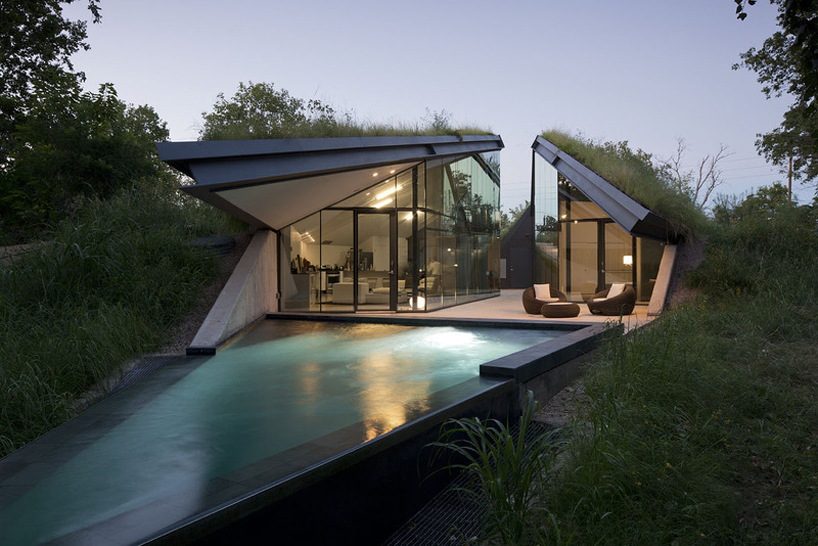 the design reinterprets one of the country’s oldest architectural typologies — the native american pit house
the design reinterprets one of the country’s oldest architectural typologies — the native american pit house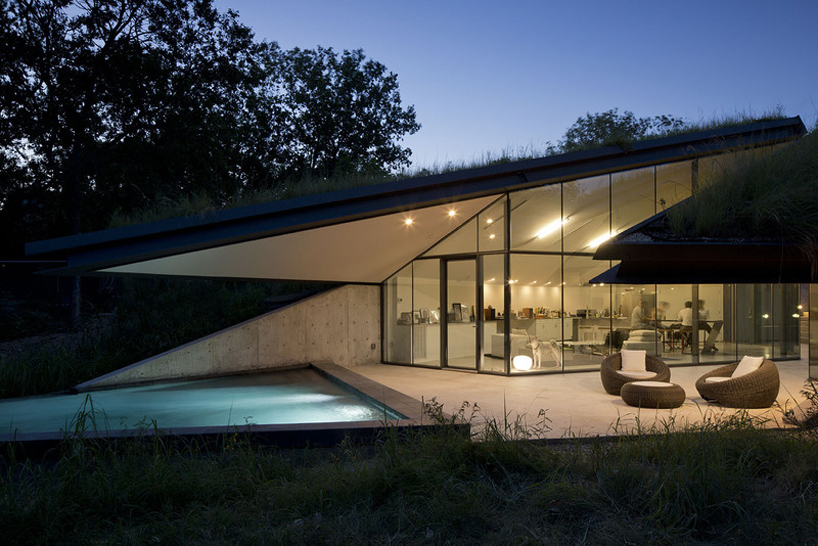 the building takes advantage of the earth’s mass to maintain thermal comfort throughout the year
the building takes advantage of the earth’s mass to maintain thermal comfort throughout the year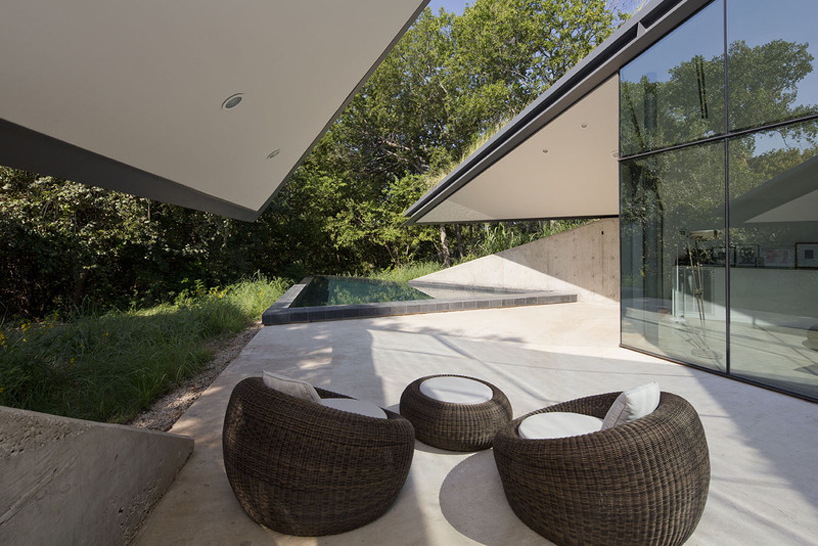 the design touches on architecture as site‐specific installation art
the design touches on architecture as site‐specific installation art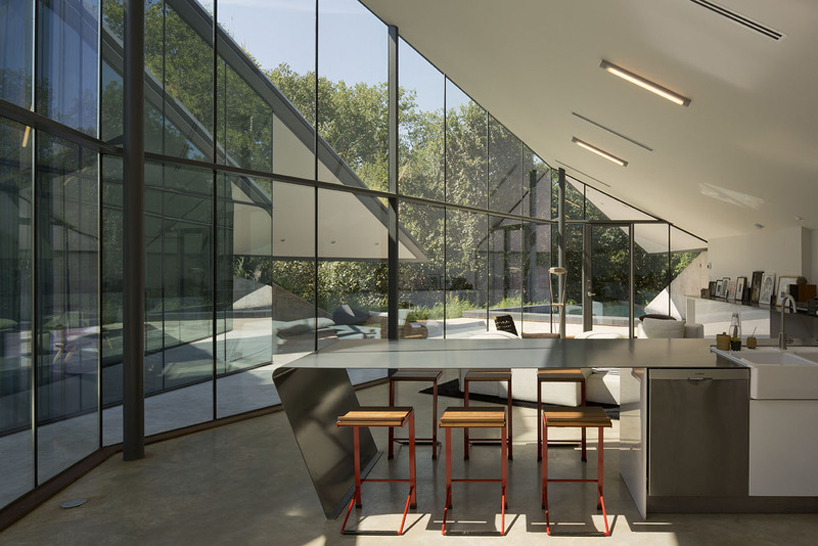 the program is broken up into two separate pavilions, for the living and sleeping quarters
the program is broken up into two separate pavilions, for the living and sleeping quarters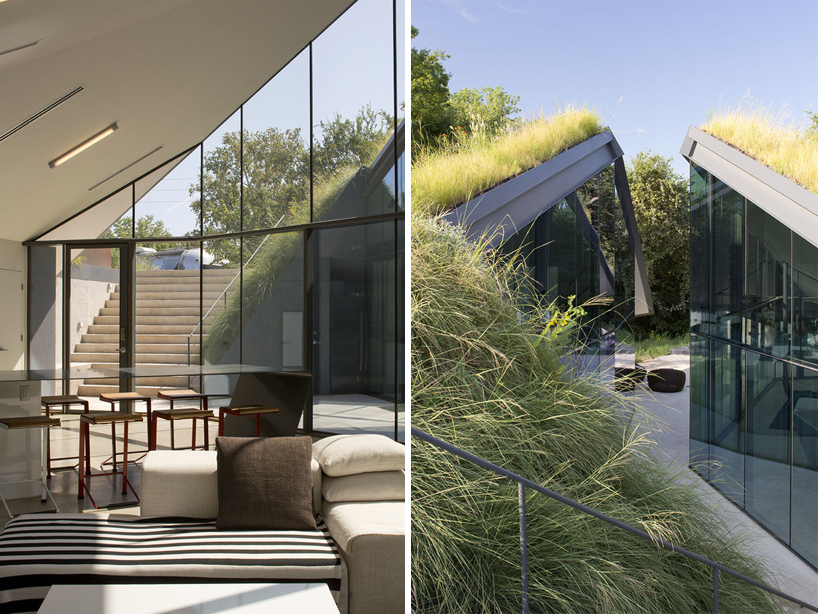 the configuration requires direct contact with the outside elements to pass from one to the other
the configuration requires direct contact with the outside elements to pass from one to the other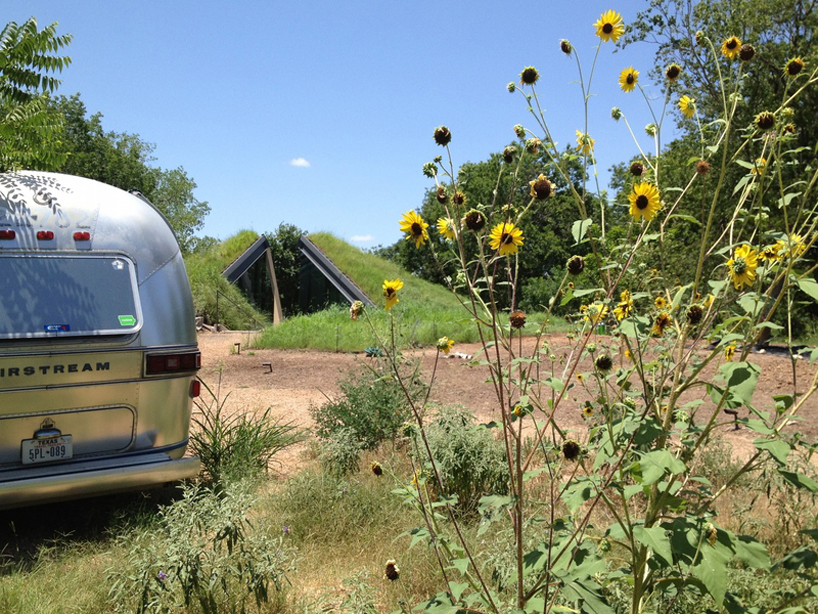 ‘edgeland house’ is situated in austin, texas
‘edgeland house’ is situated in austin, texas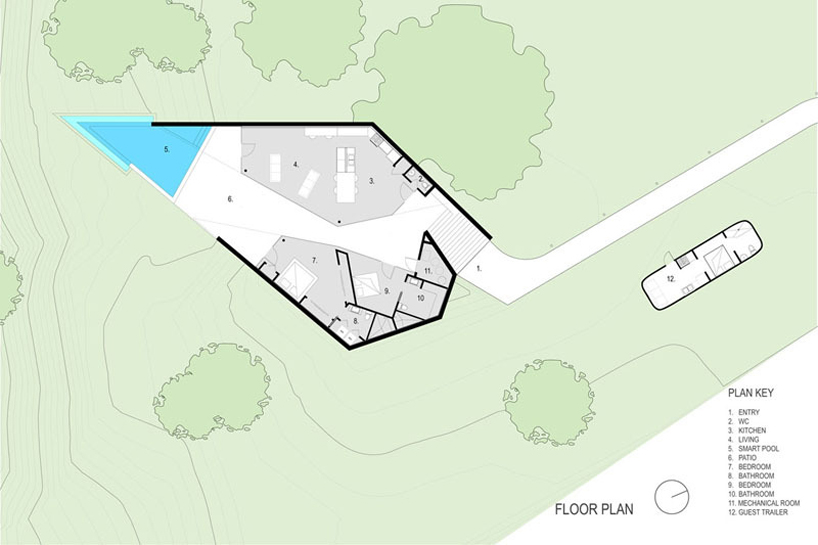 floor plan
floor plan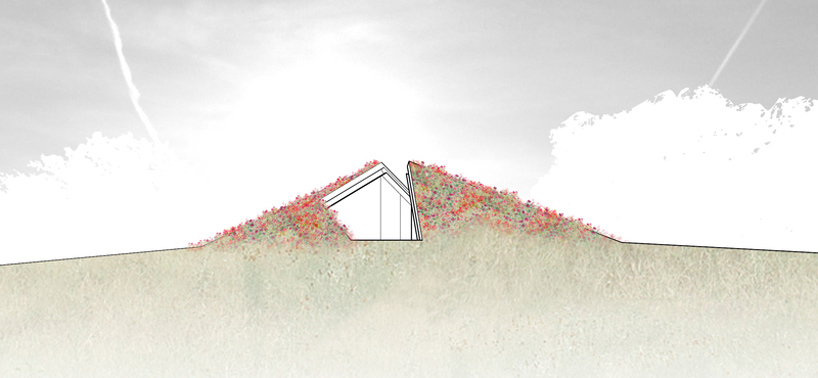 north elevation
north elevation section
section

