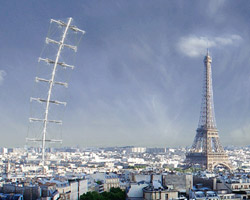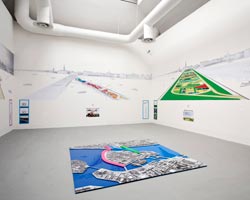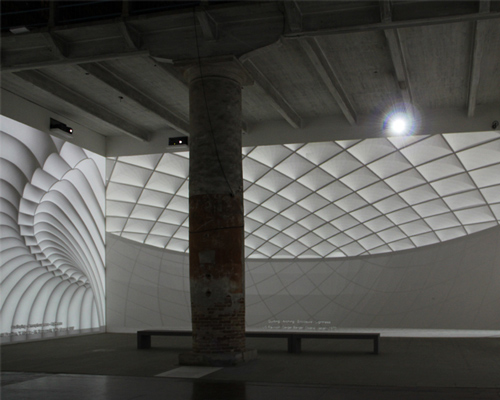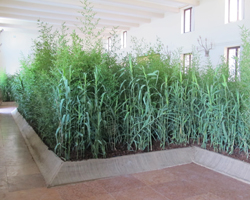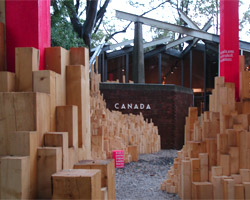KEEP UP WITH OUR DAILY AND WEEKLY NEWSLETTERS
PRODUCT LIBRARY
the apartments shift positions from floor to floor, varying between 90 sqm and 110 sqm.
the house is clad in a rusted metal skin, while the interiors evoke a unified color palette of sand and terracotta.
designing this colorful bogotá school, heatherwick studio takes influence from colombia's indigenous basket weaving.
read our interview with the japanese artist as she takes us on a visual tour of her first architectural endeavor, which she describes as 'a space of contemplation'.
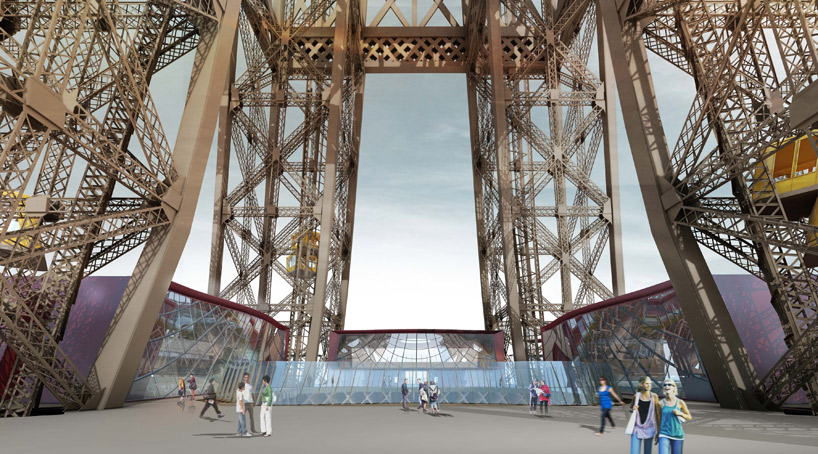
 view of one of the pavilions located on the first floor of the eiffel tower
view of one of the pavilions located on the first floor of the eiffel tower spatial interaction, user context within the information booths
spatial interaction, user context within the information booths contextual render of the pavilions within the tower
contextual render of the pavilions within the tower left: viewing points towards the city of paris right: rest areas
left: viewing points towards the city of paris right: rest areas plan detailing each of the pavilion locations
plan detailing each of the pavilion locations