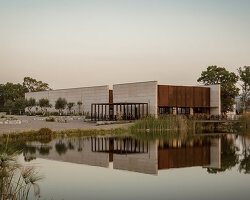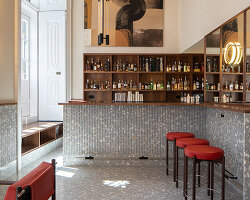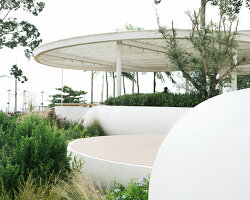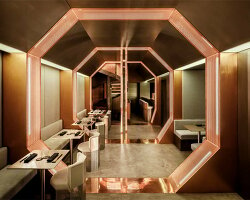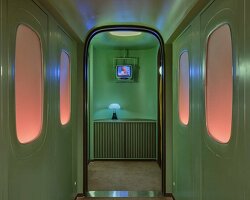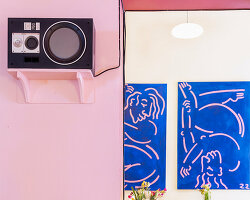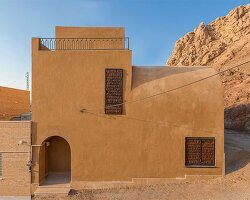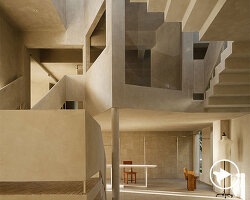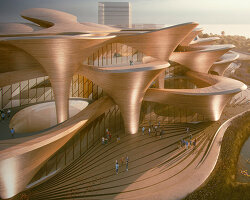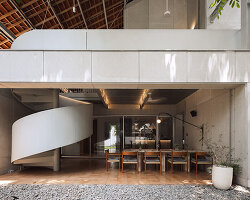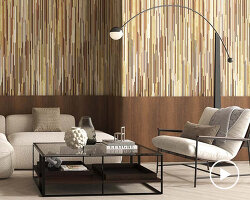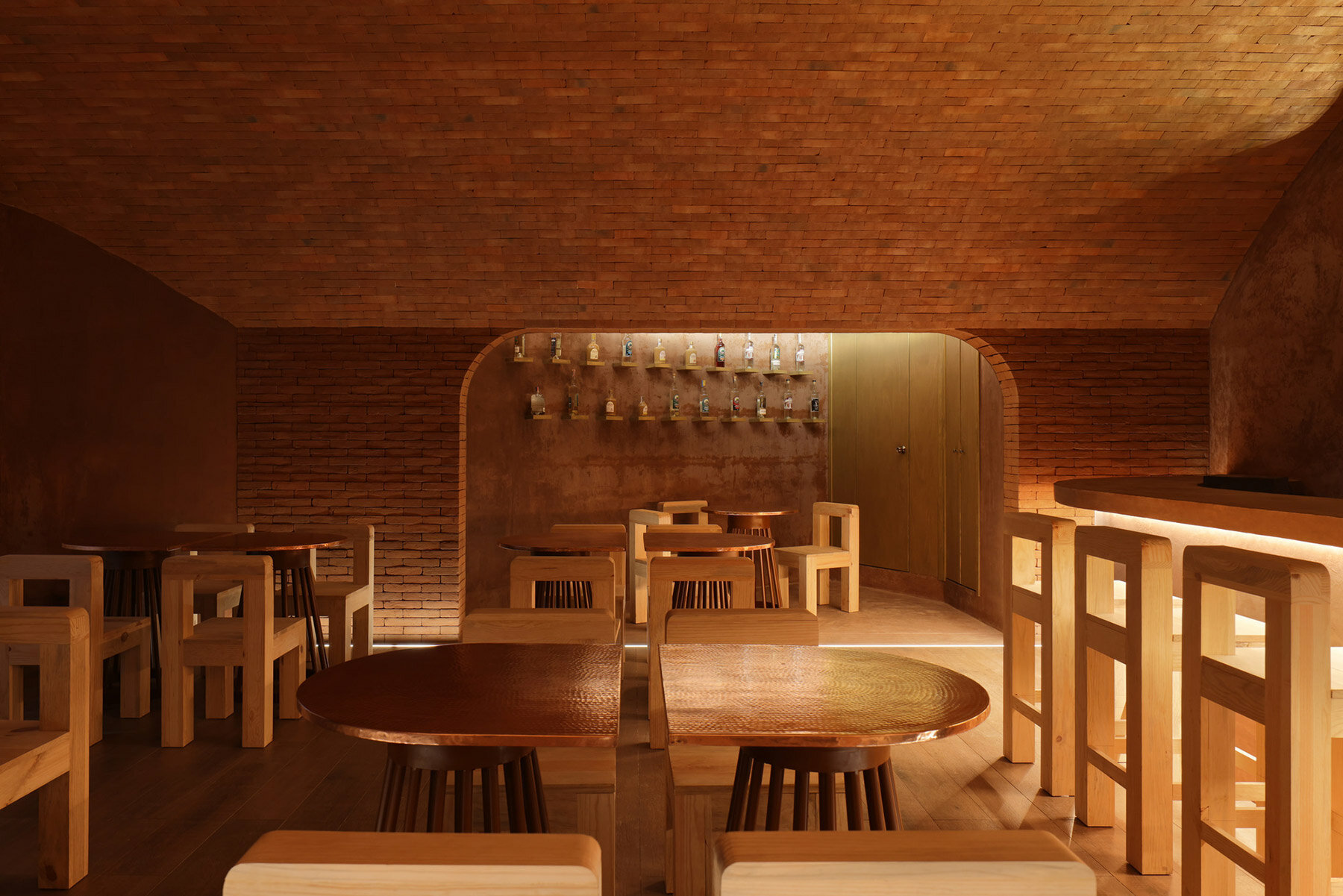
the space is sculpted to evoke a subterranean ambience
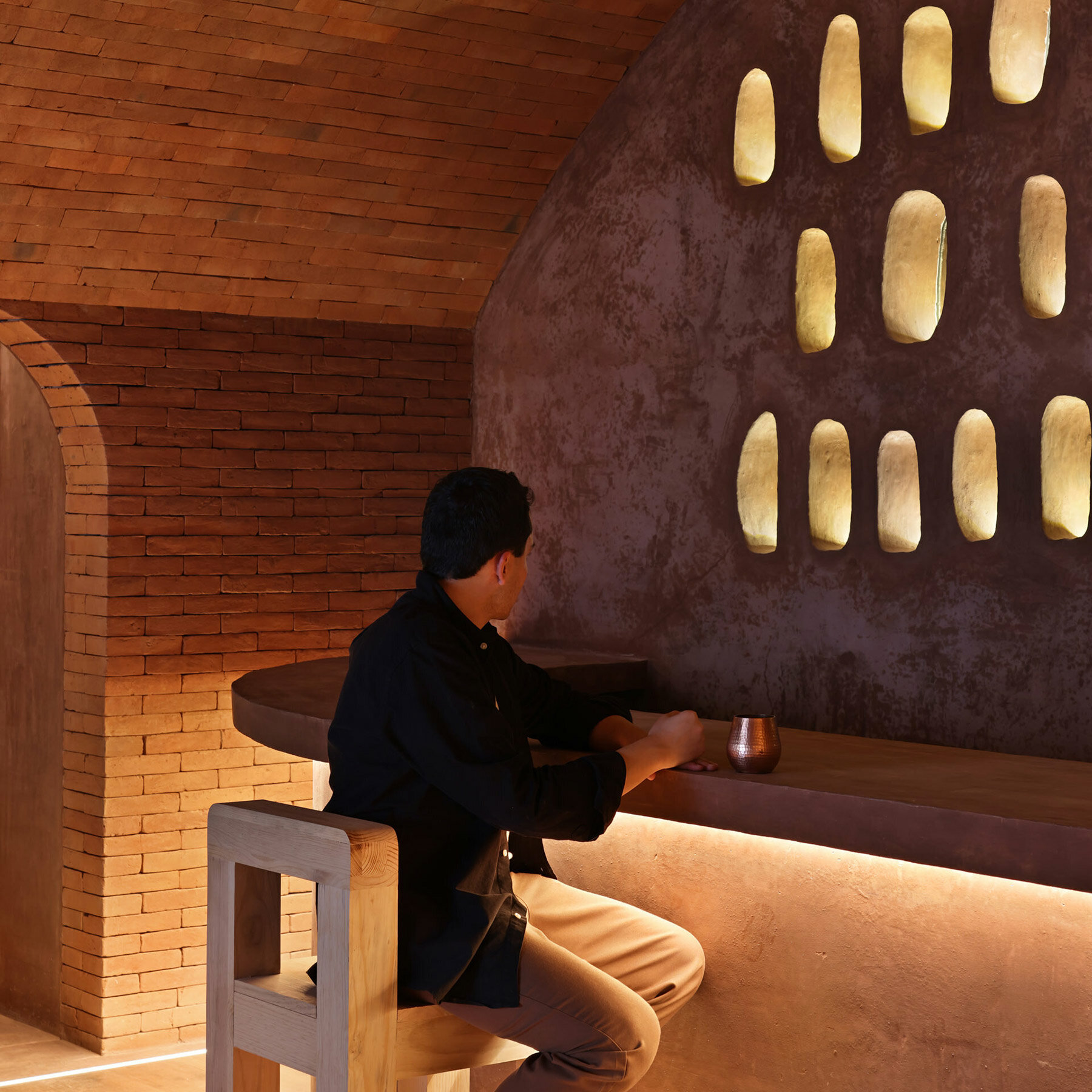
Daniela Bucio Sistos shapes organic forms for a handcrafted feel
KEEP UP WITH OUR DAILY AND WEEKLY NEWSLETTERS
PRODUCT LIBRARY
with its mountain-like rooftop clad in a ceramic skin, UCCA Clay is a sculptural landmark for the city.
charlotte skene catling tells designboom about her visions for reinventing the aaltos' first industrial structure into a building designed for people.
'refuge de barroude' will rise organically with its sweeping green roof and will bring modern amenities for pyrenees hikers.
spanning two floors and a loft, the stitled design gave room for a horizontal expanse at ground level, incorporating a green area while preserving the natural slope.
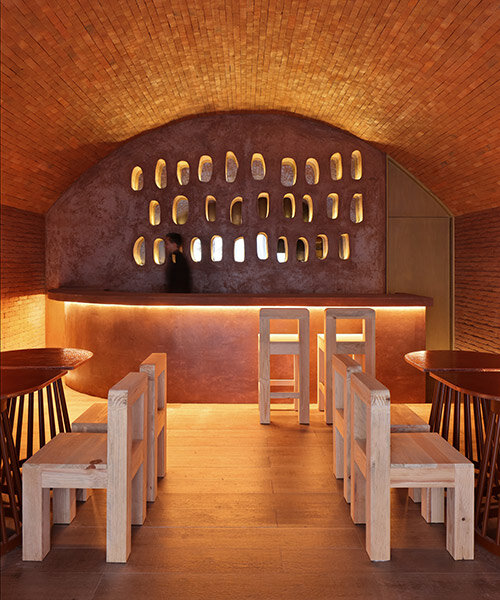
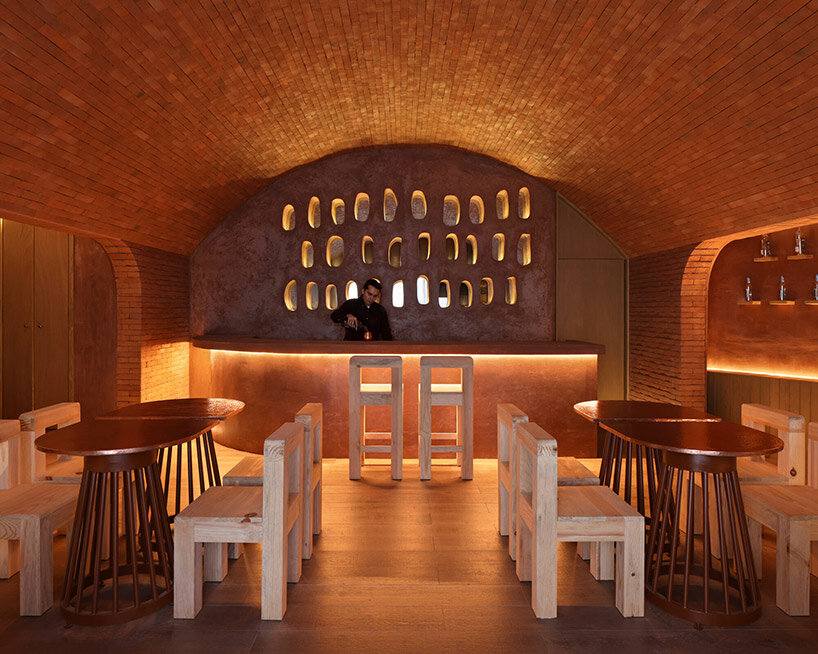
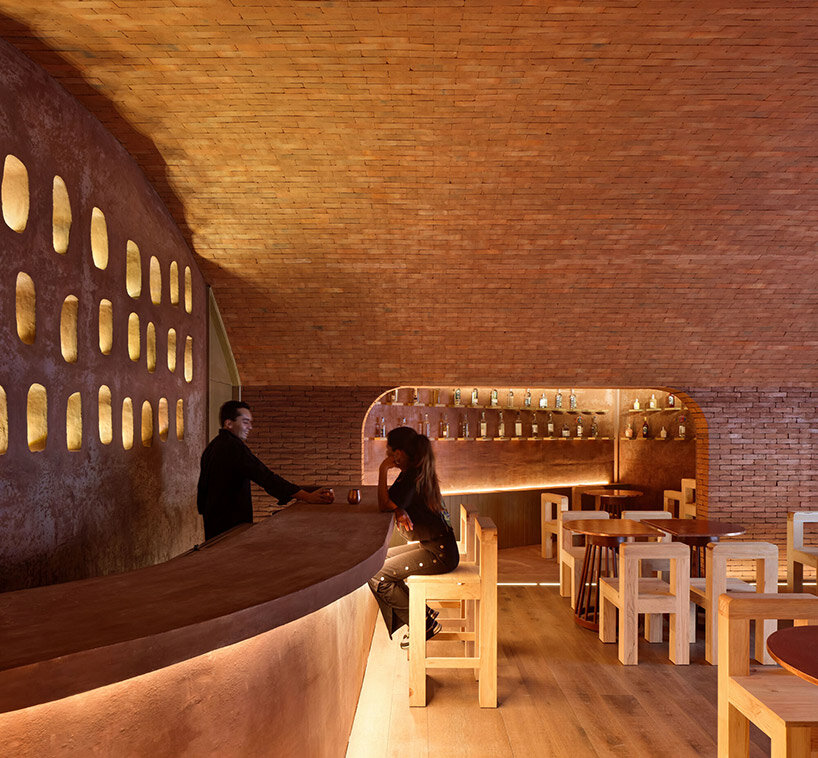
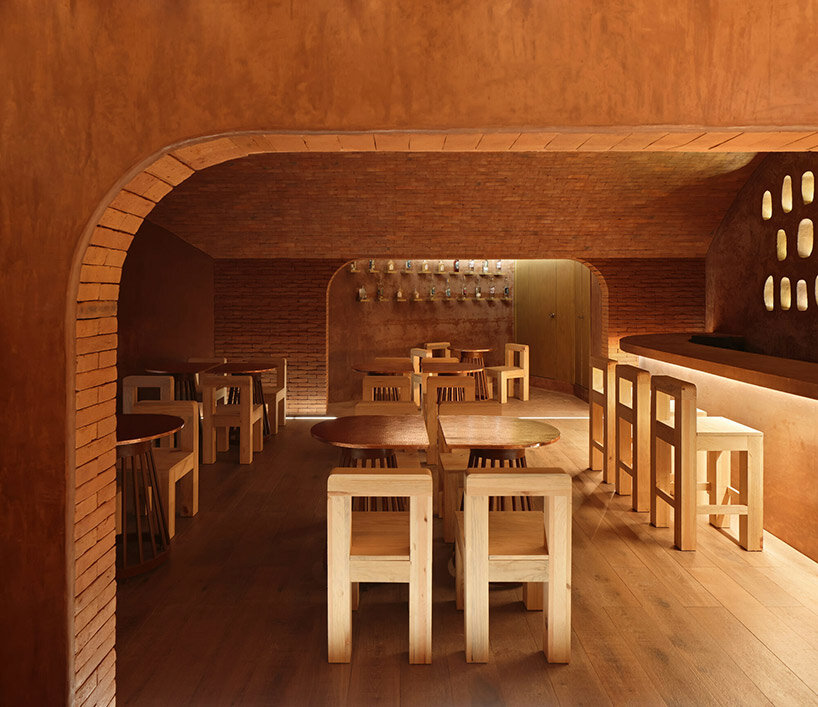
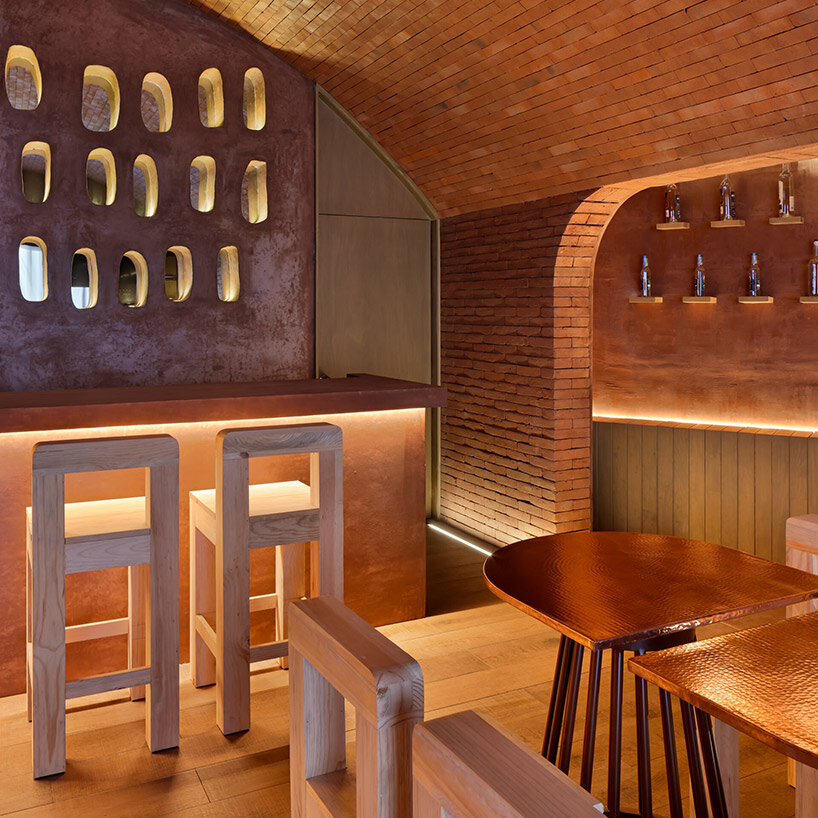 interior finishes and furniture express honest materials
interior finishes and furniture express honest materials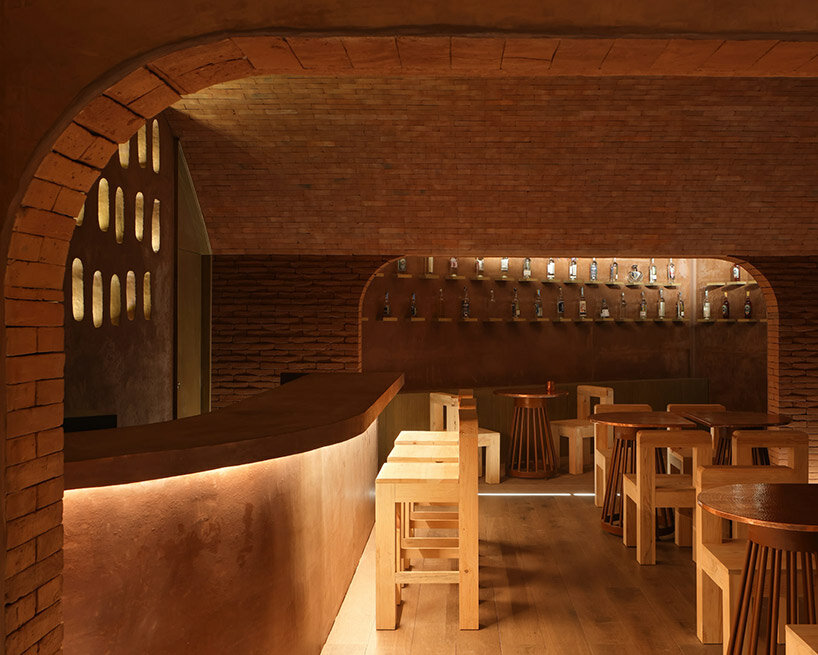 two lateral, intimate spaces house a selection of regional mezcals
two lateral, intimate spaces house a selection of regional mezcals









