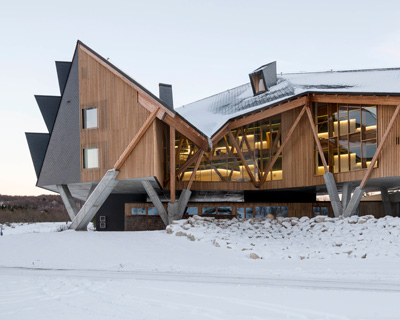KEEP UP WITH OUR DAILY AND WEEKLY NEWSLETTERS
PRODUCT LIBRARY
martin gomez arquitectos brings japanese design influences to coastal uruguay with this boji beach house.
the minimalist gallery space gently curves at all corners and expands over three floors.
kengo kuma's qatar pavilion draws inspiration from qatari dhow boat construction and japan's heritage of wood joinery.
connections: +730
the home is designed as a single, monolithic volume folded into two halves, its distinct facades framing scenic lake views.
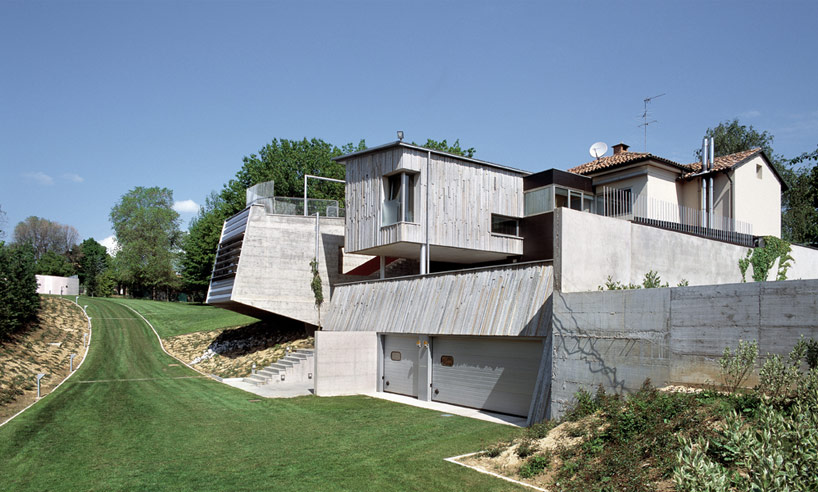
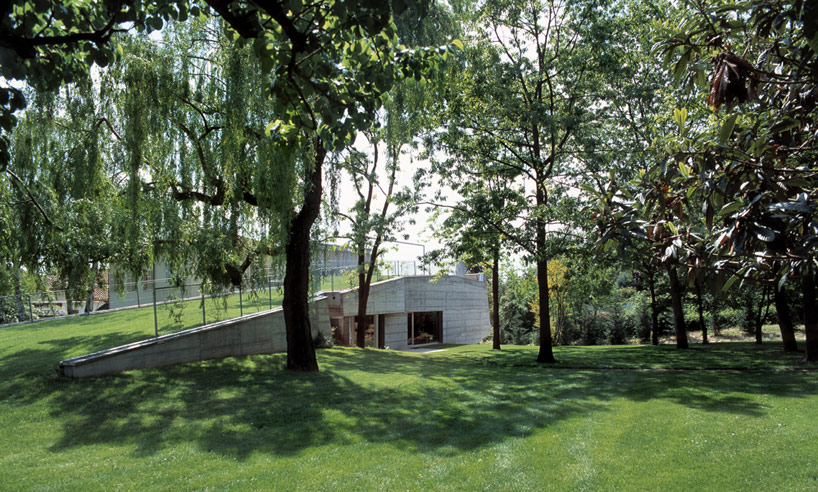 approach from the entrance to the siteimage © pino dell’aquila
approach from the entrance to the siteimage © pino dell’aquila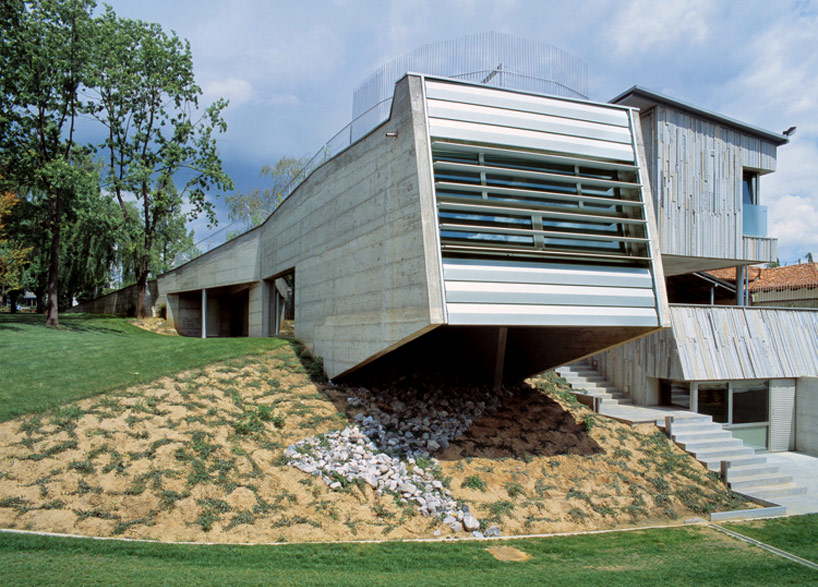 cantilevering living roomimage © pino dell’aquila
cantilevering living roomimage © pino dell’aquila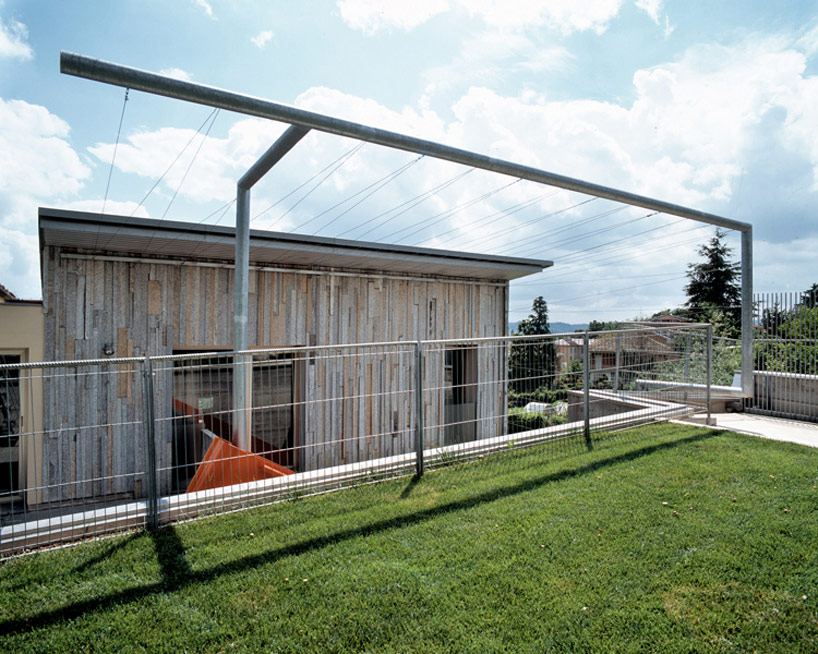 rooftop gardenimage © pino dell’aquila
rooftop gardenimage © pino dell’aquila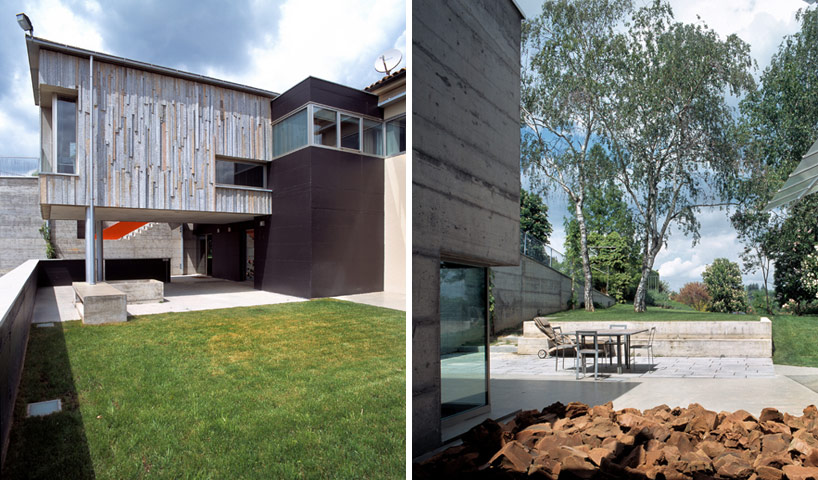 (left) 1st level garden(right) exterior courtyardimage © pino dell’aquila
(left) 1st level garden(right) exterior courtyardimage © pino dell’aquila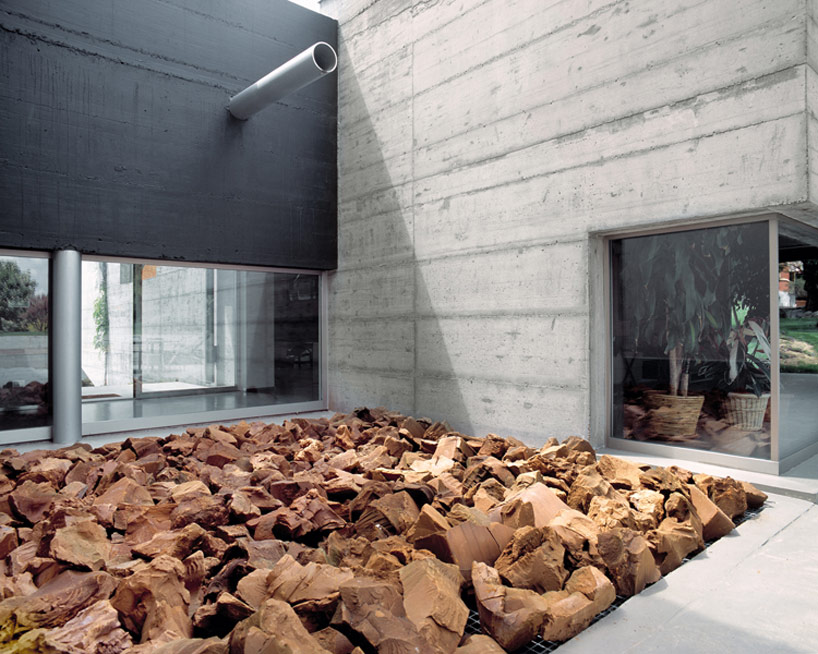 courtyard space ventilating the garage belowimage © pino dell’aquila
courtyard space ventilating the garage belowimage © pino dell’aquila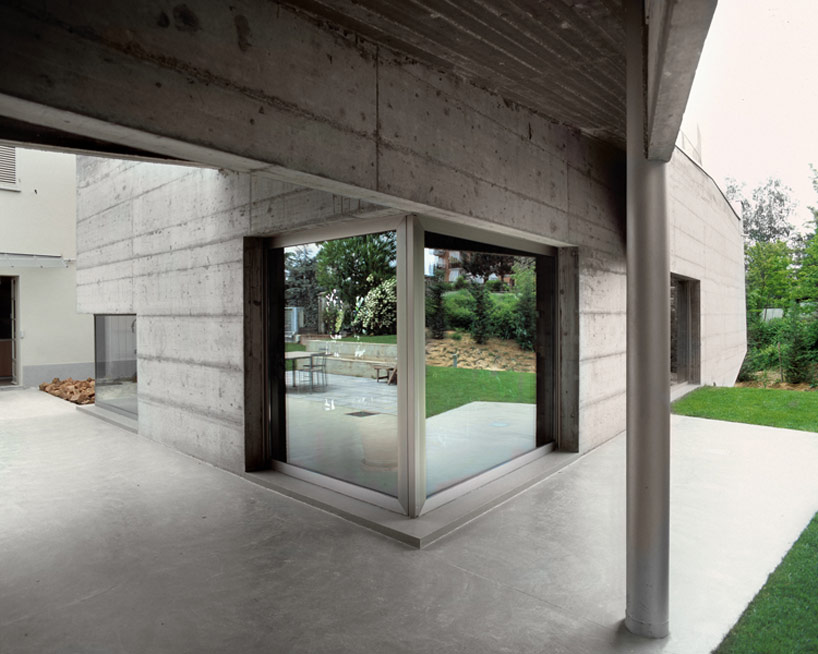 image © pino dell’aquila
image © pino dell’aquila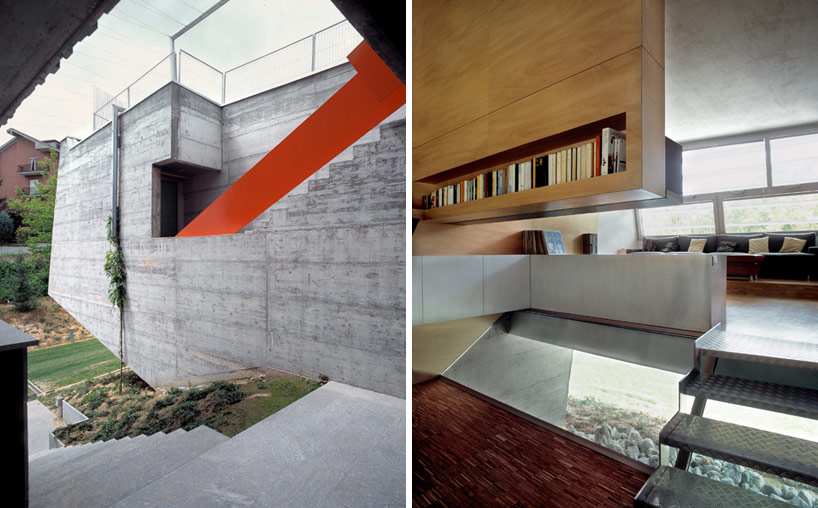 (left) central staircase dividing differently textured volumes(right) living roomimage © pino dell’aquila
(left) central staircase dividing differently textured volumes(right) living roomimage © pino dell’aquila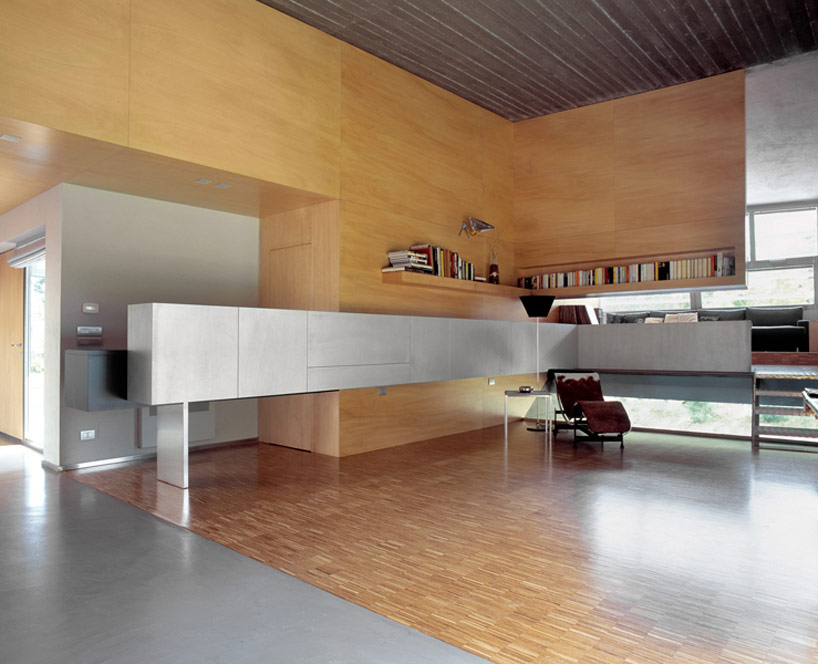 living room and study areaimage © pino dell’aquila
living room and study areaimage © pino dell’aquila




