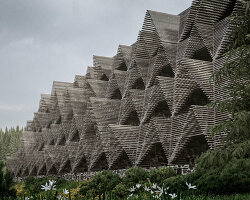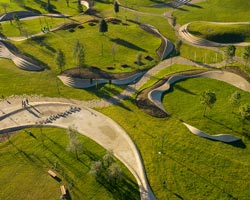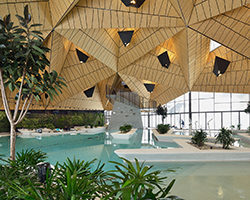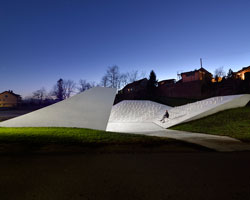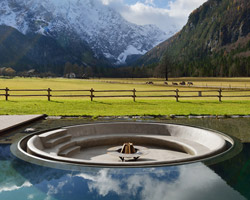KEEP UP WITH OUR DAILY AND WEEKLY NEWSLETTERS
PRODUCT LIBRARY
the apartments shift positions from floor to floor, varying between 90 sqm and 110 sqm.
the house is clad in a rusted metal skin, while the interiors evoke a unified color palette of sand and terracotta.
designing this colorful bogotá school, heatherwick studio takes influence from colombia's indigenous basket weaving.
read our interview with the japanese artist as she takes us on a visual tour of her first architectural endeavor, which she describes as 'a space of contemplation'.
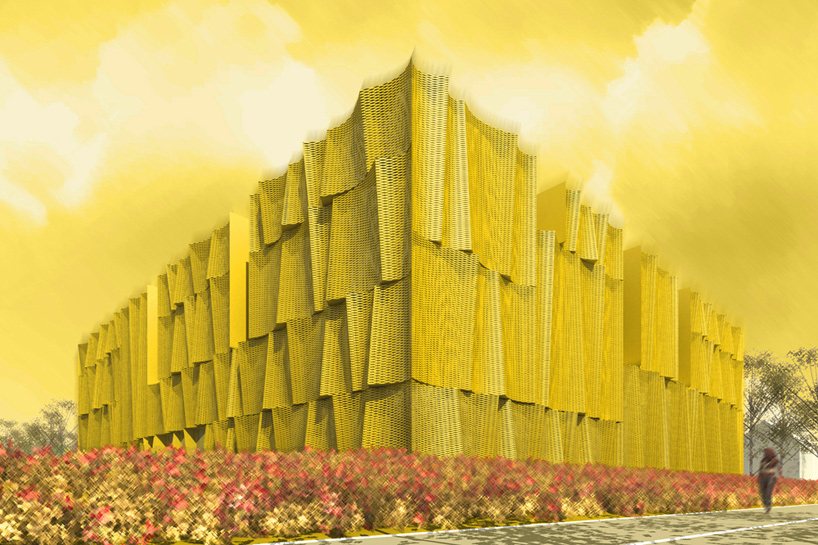
 exterior perspective
exterior perspective detail of skin treatment
detail of skin treatment entrance
entrance entrance plaza
entrance plaza interior view of hall
interior view of hall general view
general view diagram of facade treatment
diagram of facade treatment sunlight diagram
sunlight diagram exploded axo of make-up
exploded axo of make-up site plan
site plan floor plan / level -1
floor plan / level -1 floor plan / level 0
floor plan / level 0 floor plan / level +1
floor plan / level +1 floor plan / level +2
floor plan / level +2 floor plan / level +3
floor plan / level +3 floor plan / level +4
floor plan / level +4 section
section
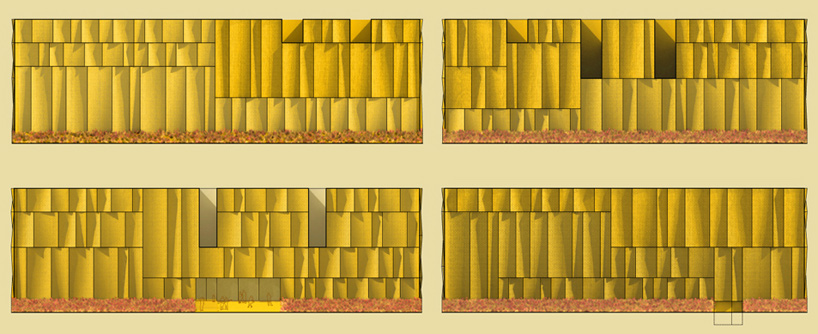 elevations
elevations transparencies of elevations
transparencies of elevations