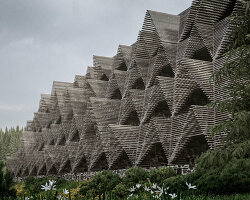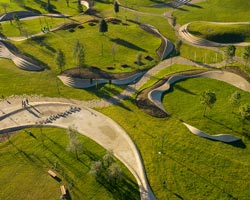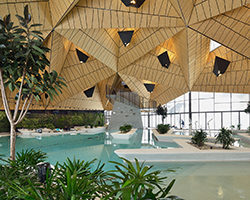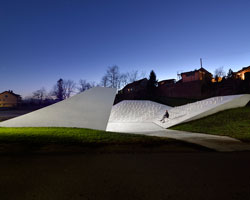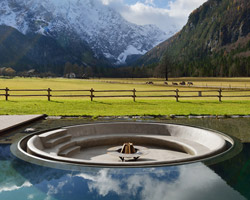KEEP UP WITH OUR DAILY AND WEEKLY NEWSLETTERS
PRODUCT LIBRARY
the apartments shift positions from floor to floor, varying between 90 sqm and 110 sqm.
the house is clad in a rusted metal skin, while the interiors evoke a unified color palette of sand and terracotta.
designing this colorful bogotá school, heatherwick studio takes influence from colombia's indigenous basket weaving.
read our interview with the japanese artist as she takes us on a visual tour of her first architectural endeavor, which she describes as 'a space of contemplation'.
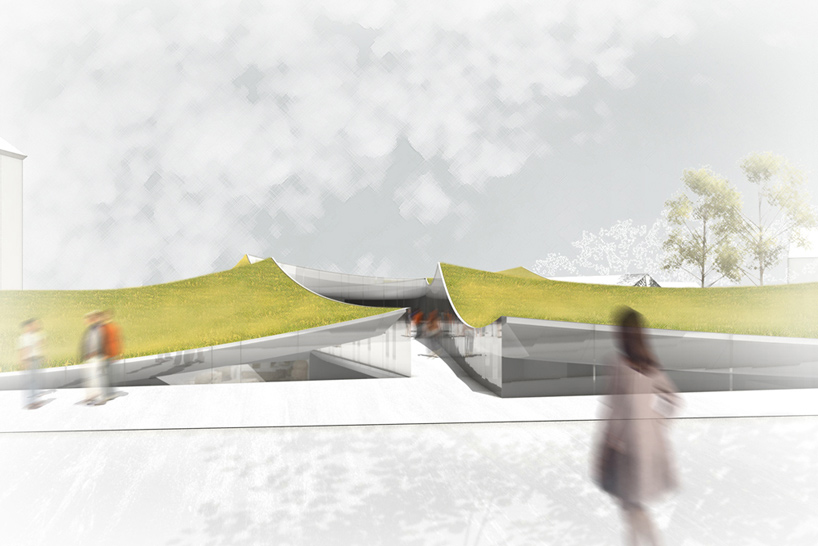
 rendered aerial view
rendered aerial view approach
approach access to central atrium
access to central atrium view of central atrium
view of central atrium lifted edge of floating green roof
lifted edge of floating green roof rendered interior view
rendered interior view

 schematic diagram
schematic diagram site map
site map floor plan / level -1
floor plan / level -1 floor plan / level 0
floor plan / level 0