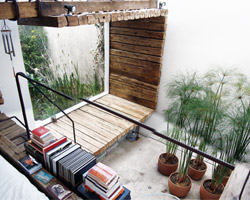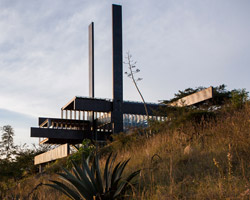KEEP UP WITH OUR DAILY AND WEEKLY NEWSLETTERS
PRODUCT LIBRARY
martin gomez arquitectos brings japanese design influences to coastal uruguay with this boji beach house.
the minimalist gallery space gently curves at all corners and expands over three floors.
kengo kuma's qatar pavilion draws inspiration from qatari dhow boat construction and japan's heritage of wood joinery.
connections: +730
the home is designed as a single, monolithic volume folded into two halves, its distinct facades framing scenic lake views.
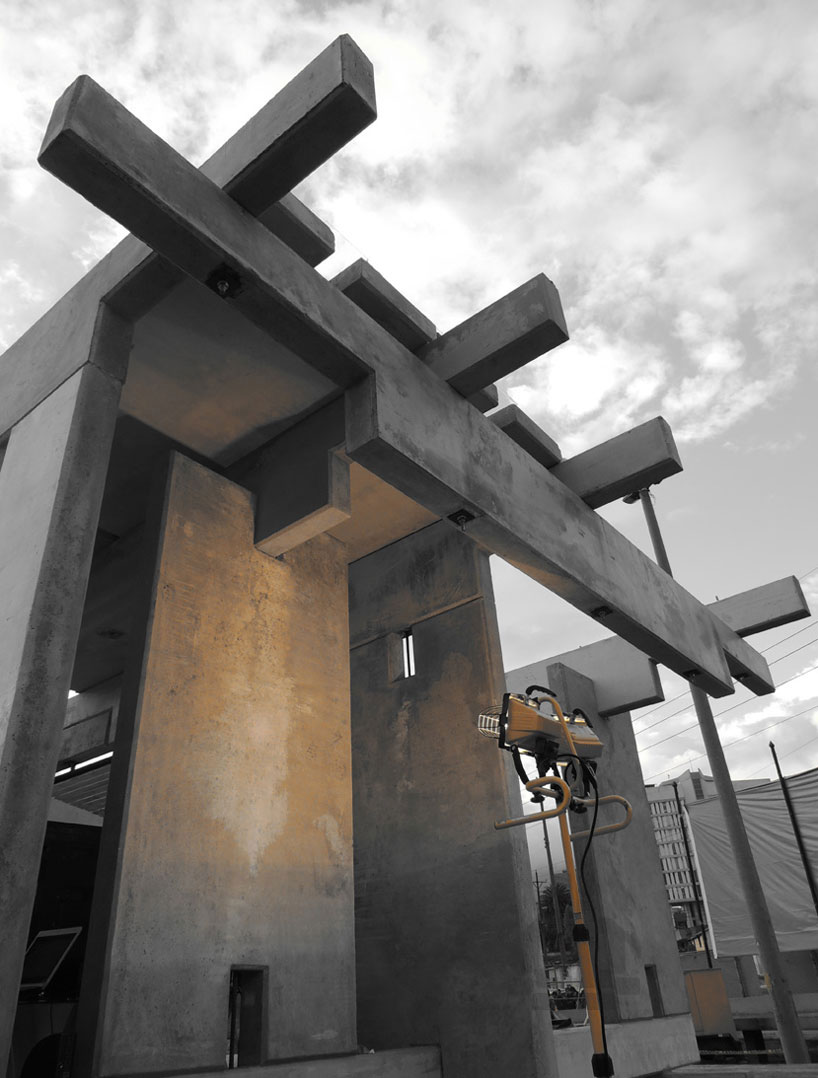
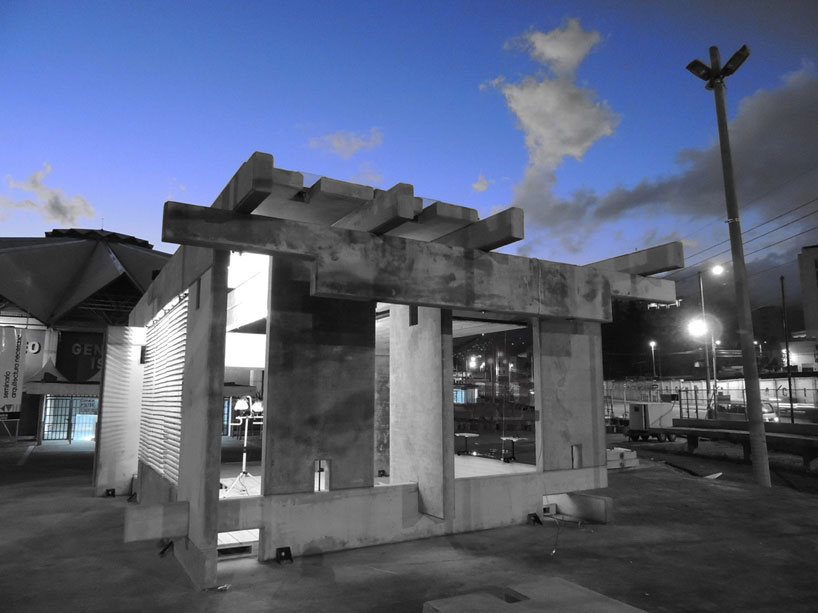 pieces are stacked, interlocked, or suspended from one anotherimage © pablo puente
pieces are stacked, interlocked, or suspended from one anotherimage © pablo puente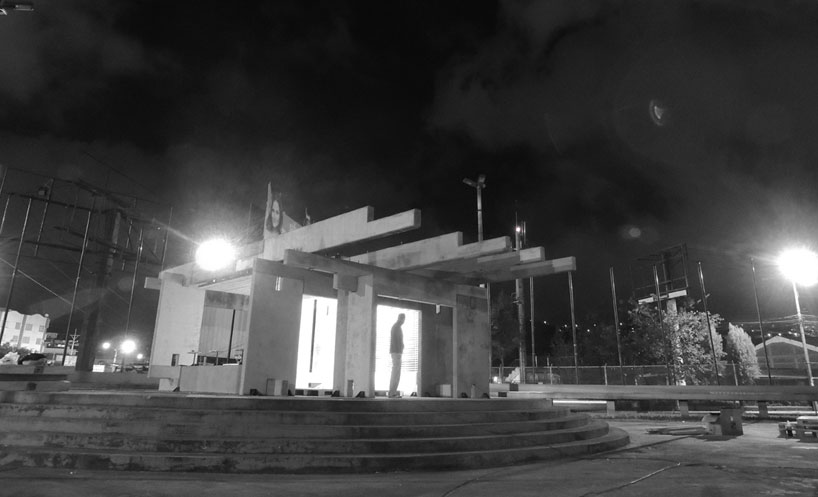 multi-use pavilion on an elevated spaceimage © pablo puente
multi-use pavilion on an elevated spaceimage © pablo puente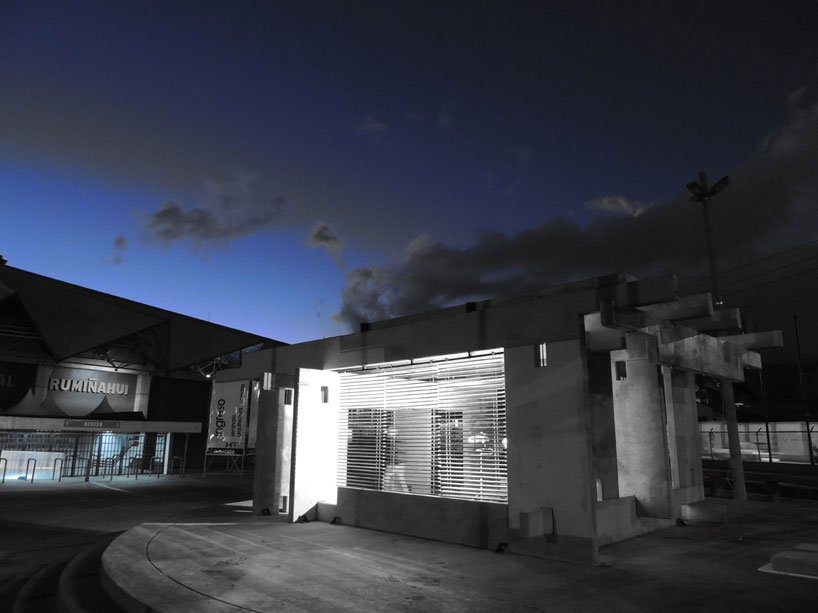 wooden screen closes off the spaceimage © pablo puente
wooden screen closes off the spaceimage © pablo puente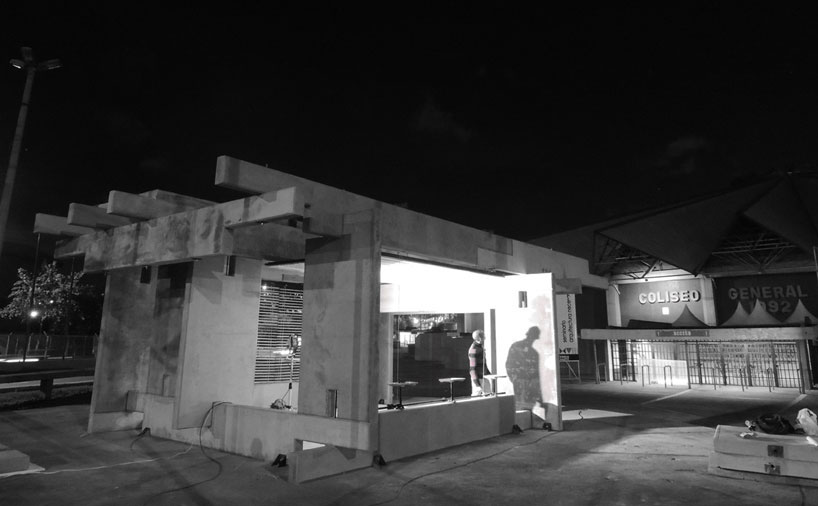 image © pablo puente
image © pablo puente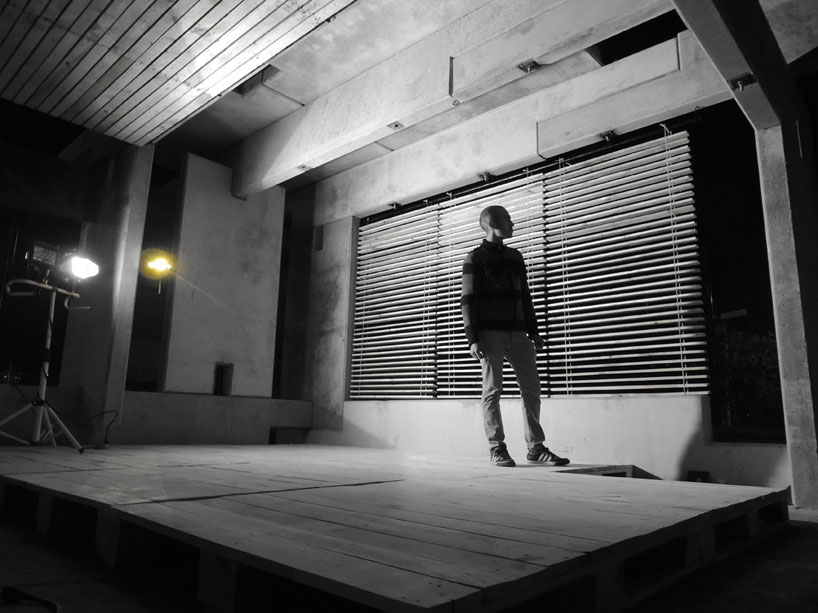 interior platformimage © pablo puente
interior platformimage © pablo puente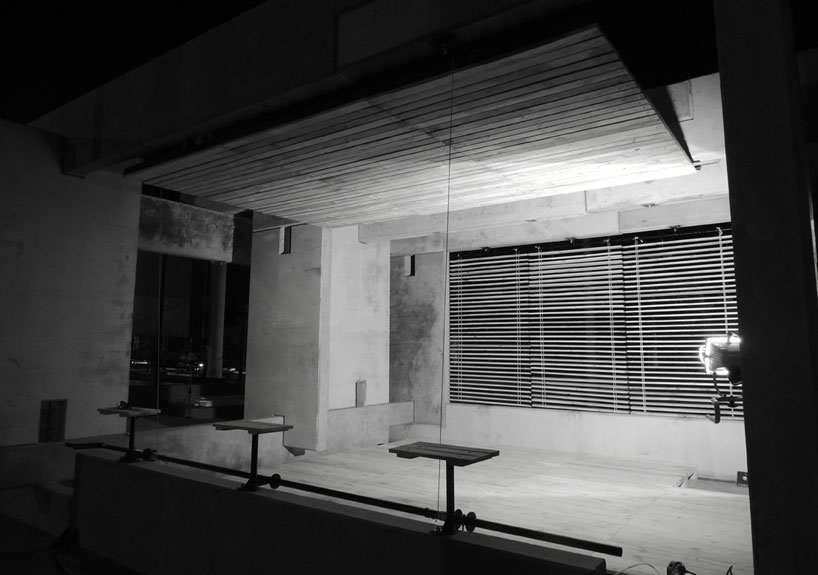 interiorimage © pablo puente
interiorimage © pablo puente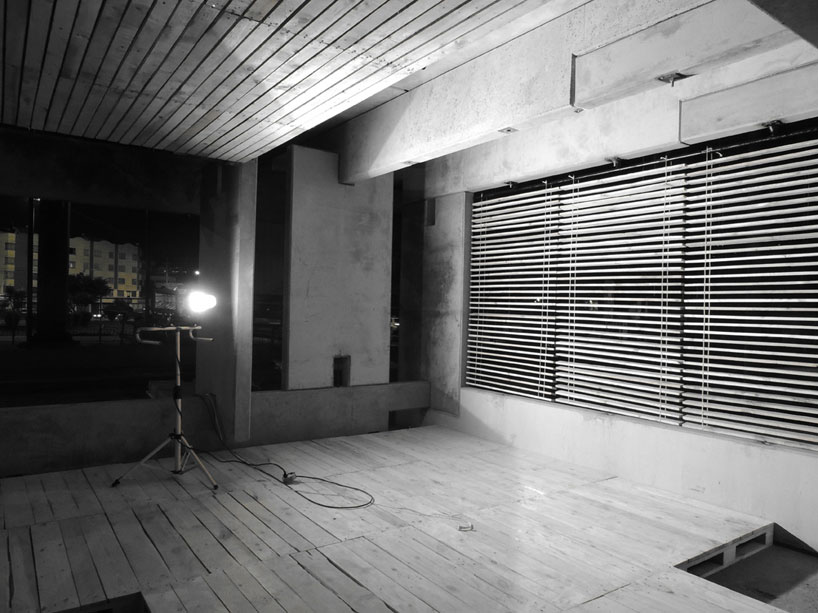 floor made of recycled wooden palettesimage © pablo puente
floor made of recycled wooden palettesimage © pablo puente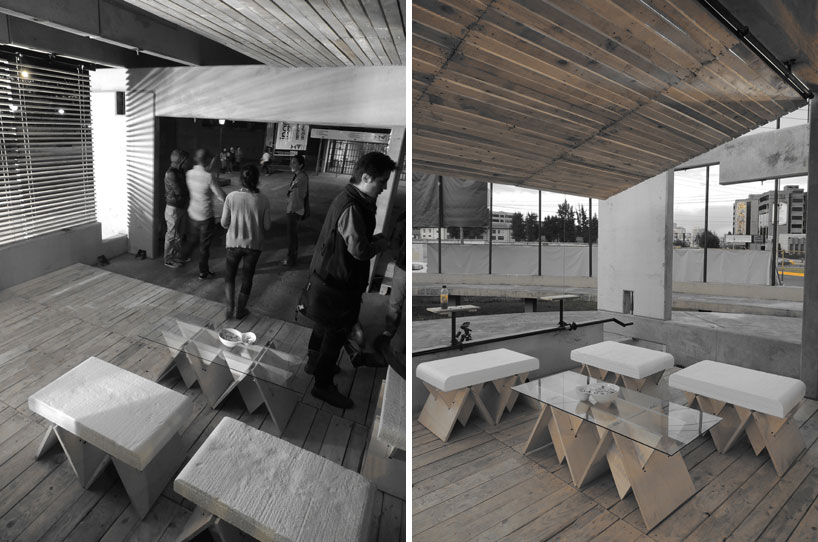 inhabited with tables and chairsimages © pablo puente
inhabited with tables and chairsimages © pablo puente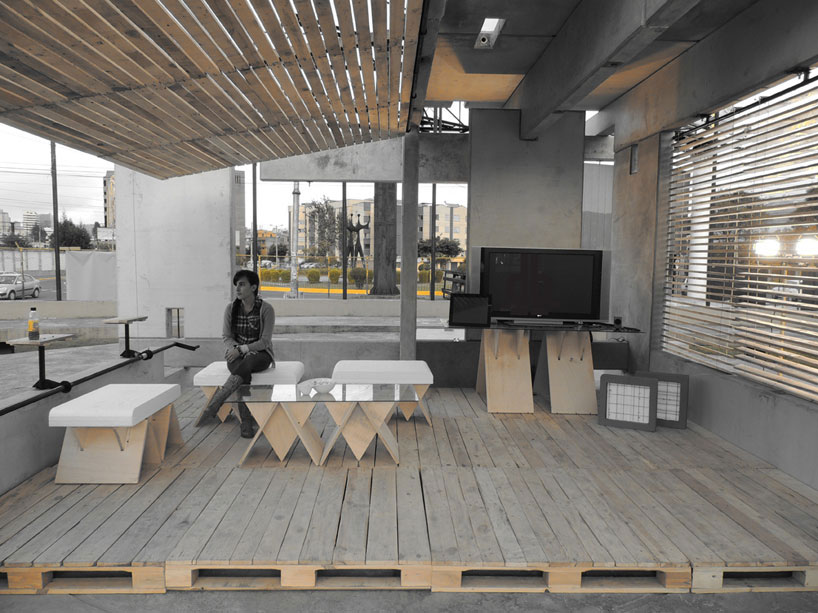 wooden screen is lifted to connect to the outsideimage © pablo puente
wooden screen is lifted to connect to the outsideimage © pablo puente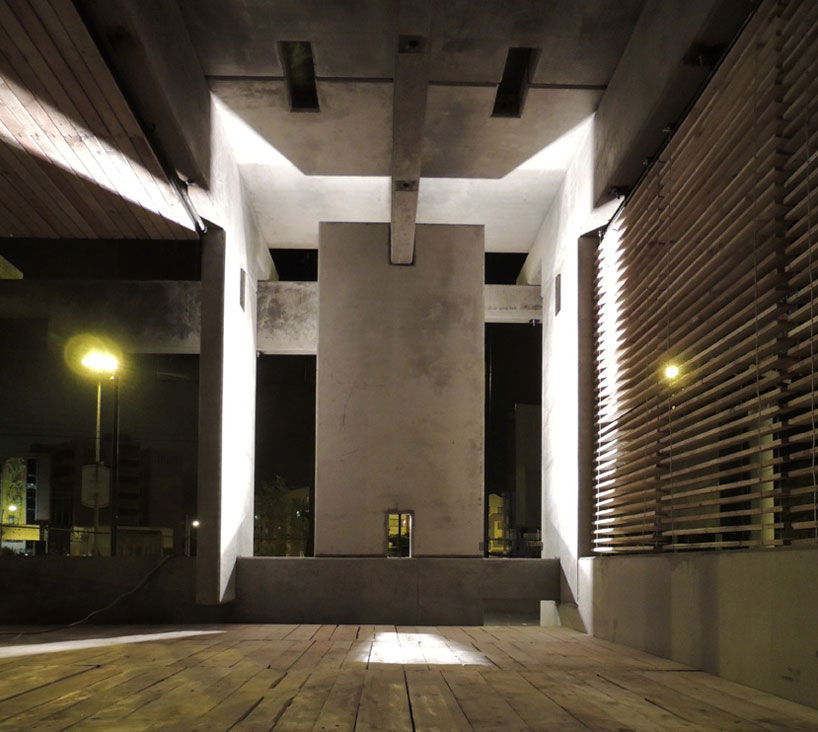 image © pablo puente
image © pablo puente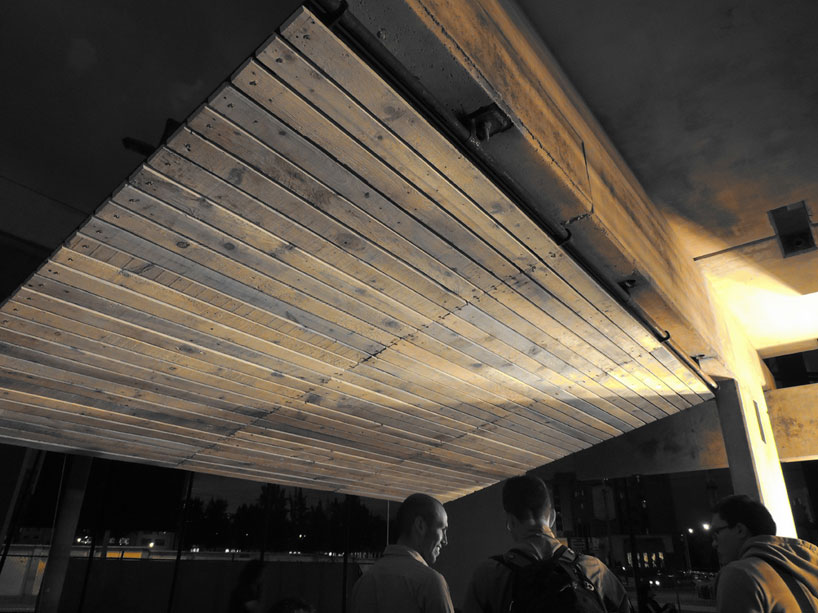 image © pablo puente
image © pablo puente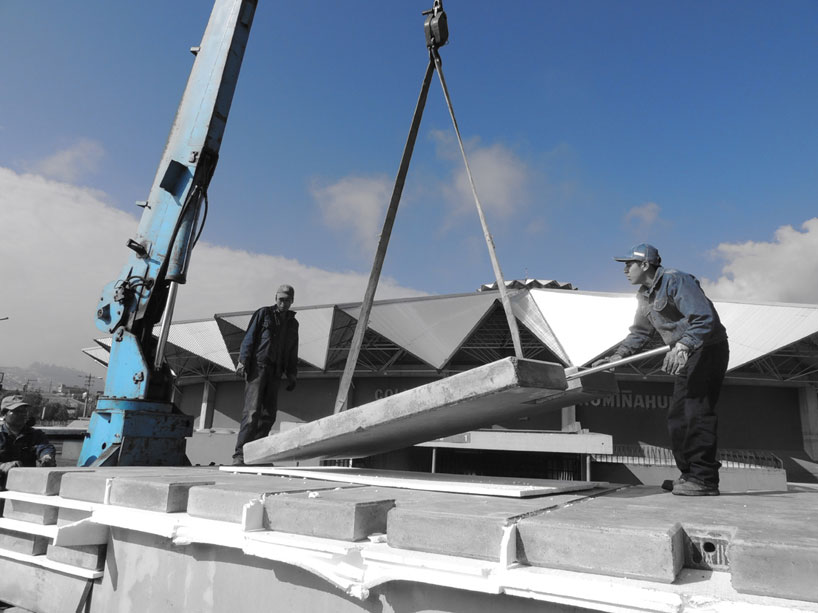 assemblyimage © pablo puente
assemblyimage © pablo puente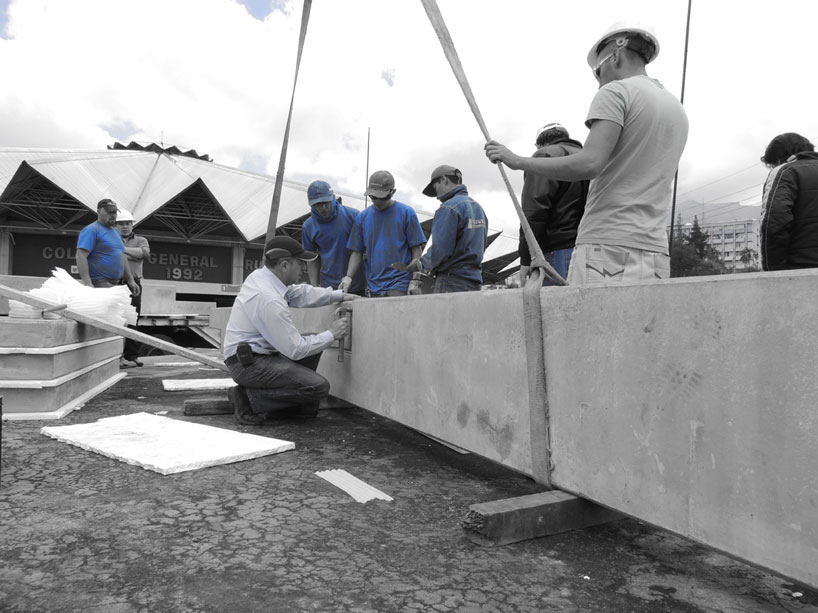 image © pablo puente
image © pablo puente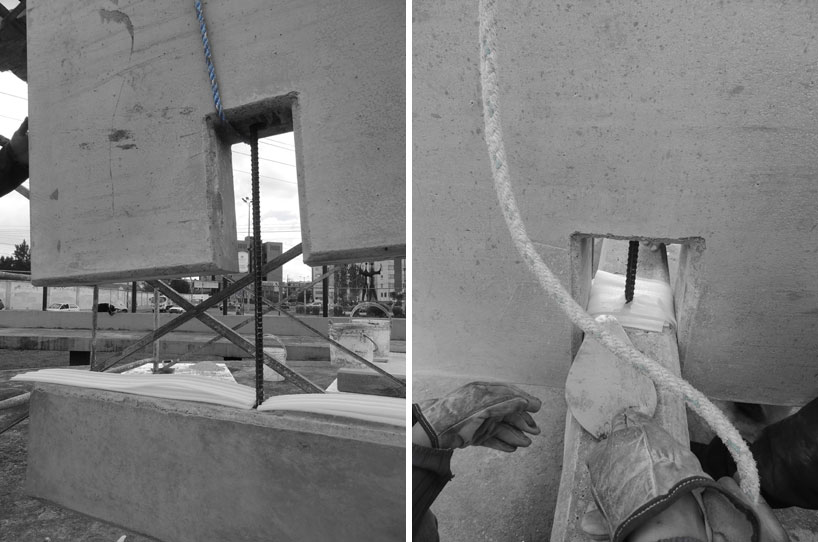 image © pablo puente
image © pablo puente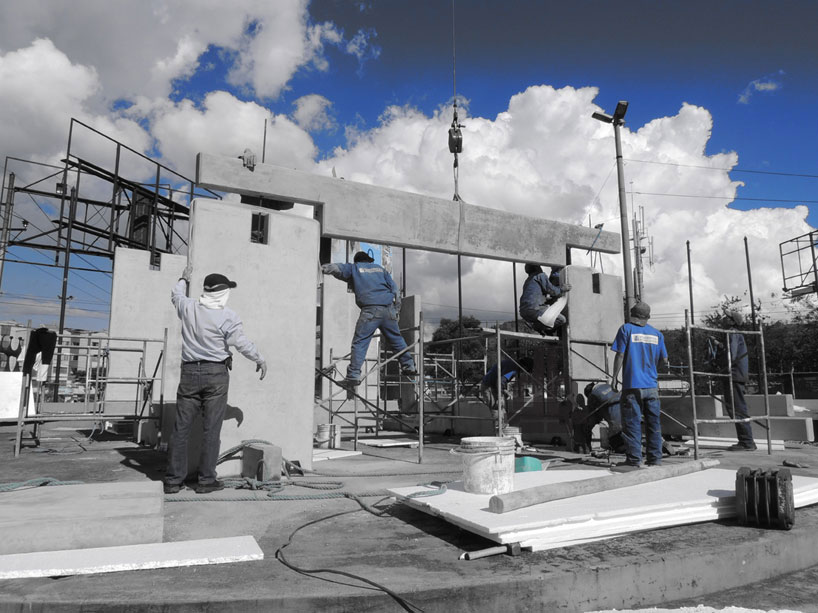 image © pablo puente
image © pablo puente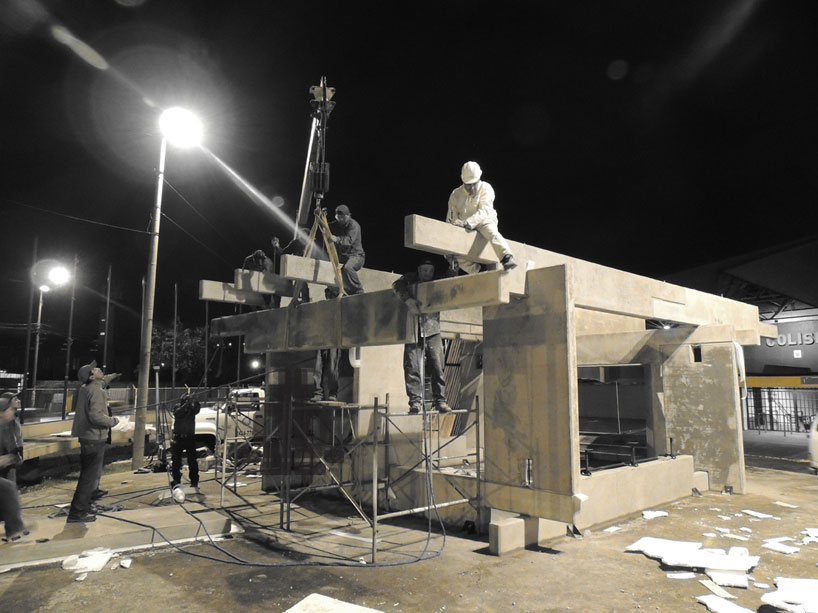 image © pablo puente
image © pablo puente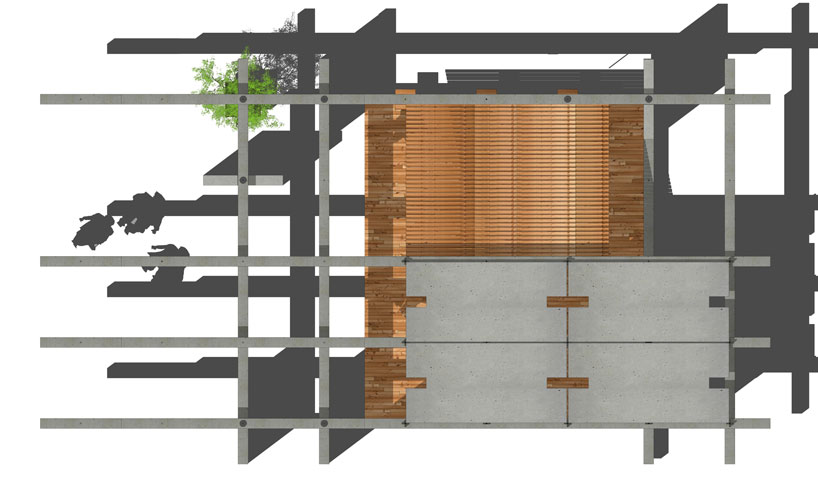 floor plan / level 0
floor plan / level 0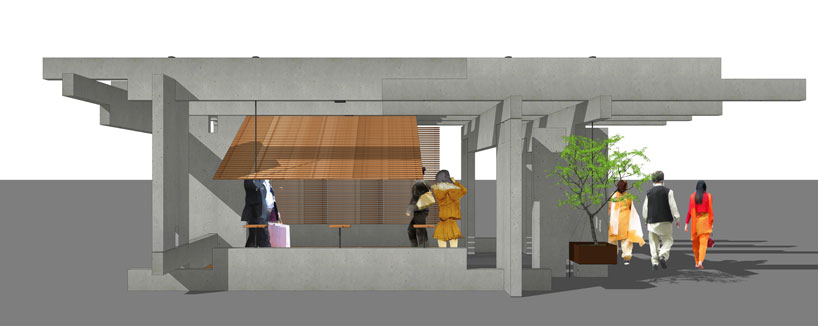 elevation
elevation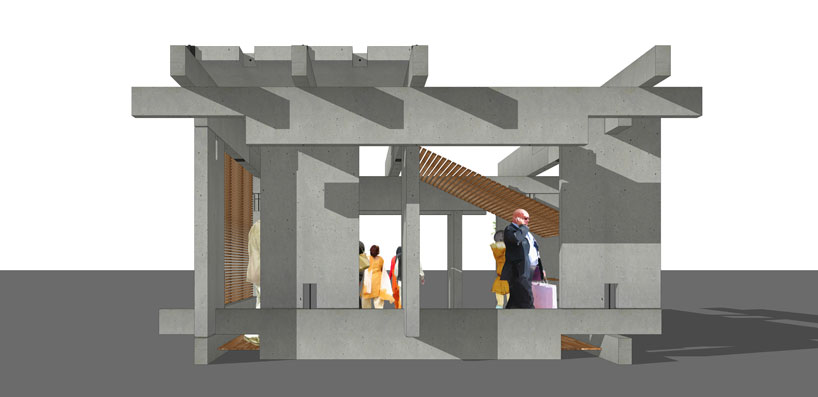 elevation
elevation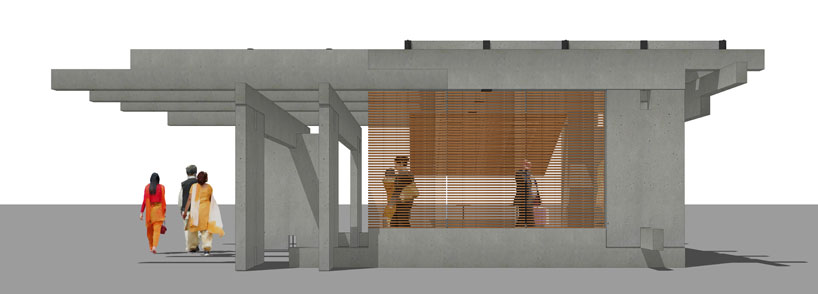 elevation
elevation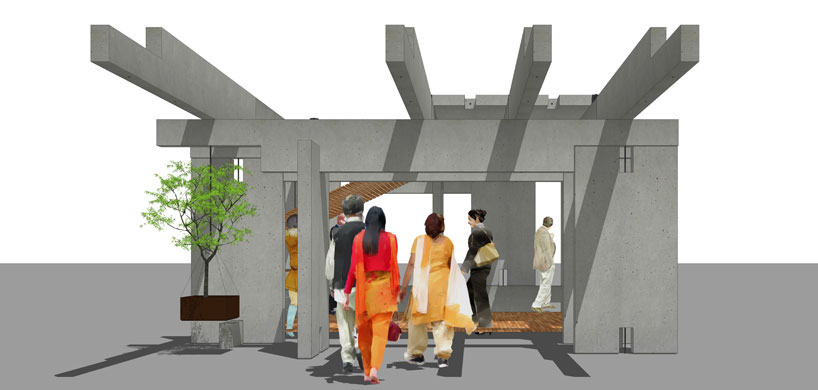 elevation
elevation