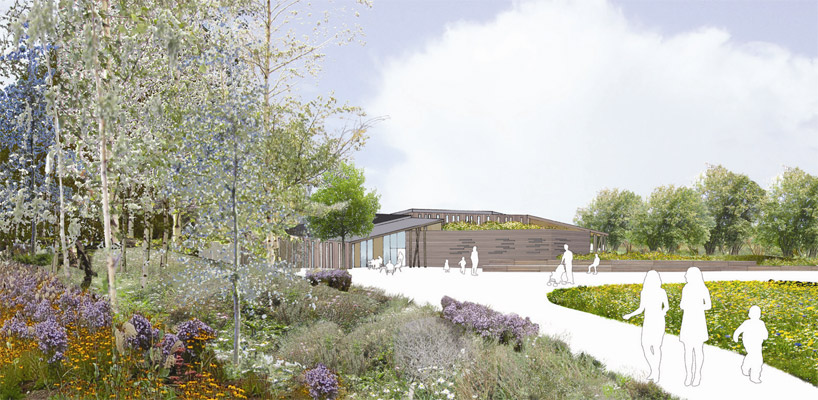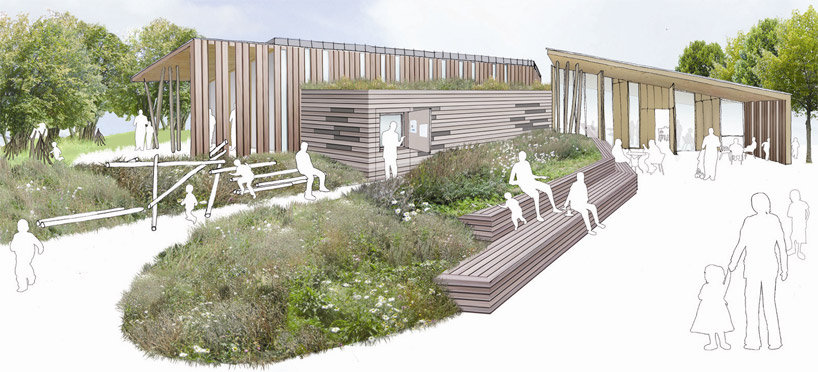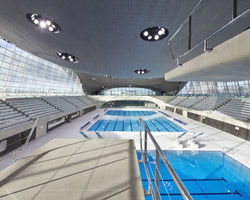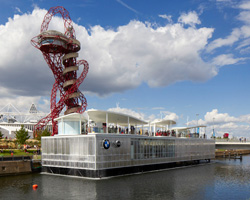KEEP UP WITH OUR DAILY AND WEEKLY NEWSLETTERS
PRODUCT LIBRARY
the minimalist gallery space gently curves at all corners and expands over three floors.
kengo kuma's qatar pavilion draws inspiration from qatari dhow boat construction and japan's heritage of wood joinery.
connections: +730
the home is designed as a single, monolithic volume folded into two halves, its distinct facades framing scenic lake views.
the winning proposal, revitalizing the structure in line with its founding principles, was unveiled during a press conference today, june 20th.

 view of hub from south
view of hub from south view of hub building from north play area
view of hub building from north play area entering the hub
entering the hub view through the multi purpose room towards hazel woodland
view through the multi purpose room towards hazel woodland view of water play area
view of water play area view of rock landscape
view of rock landscape view of pine forest play structures
view of pine forest play structures landscape master plan 1. hub building 2. events lawn 3. hazel copse 4. den making & bug hotel 5. movement area 6. seed heads play 7. sand & water play 8. life cycle story of plants 9. the pine forest 10. large scale swings 11. rock landscape 12. skate park
landscape master plan 1. hub building 2. events lawn 3. hazel copse 4. den making & bug hotel 5. movement area 6. seed heads play 7. sand & water play 8. life cycle story of plants 9. the pine forest 10. large scale swings 11. rock landscape 12. skate park floor plan / level 0 1. cafe 2. cafe covered external space 3. kitchen 4. reception 5. foyer 6. admin 7. staff accessible WC and shower 8. security 9. teapoint 10. prayer room 11. part M WCs and baby change 12. female WCs 13. male WCs 14. services 15. storage 16. multipurpose room 17. mp r covered external space
floor plan / level 0 1. cafe 2. cafe covered external space 3. kitchen 4. reception 5. foyer 6. admin 7. staff accessible WC and shower 8. security 9. teapoint 10. prayer room 11. part M WCs and baby change 12. female WCs 13. male WCs 14. services 15. storage 16. multipurpose room 17. mp r covered external space section
section




