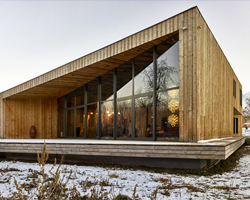KEEP UP WITH OUR DAILY AND WEEKLY NEWSLETTERS
PRODUCT LIBRARY
the apartments shift positions from floor to floor, varying between 90 sqm and 110 sqm.
the house is clad in a rusted metal skin, while the interiors evoke a unified color palette of sand and terracotta.
designing this colorful bogotá school, heatherwick studio takes influence from colombia's indigenous basket weaving.
read our interview with the japanese artist as she takes us on a visual tour of her first architectural endeavor, which she describes as 'a space of contemplation'.
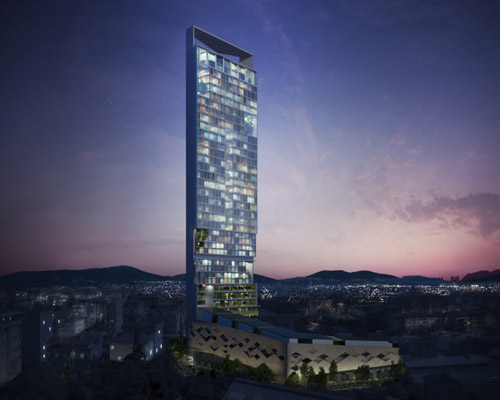
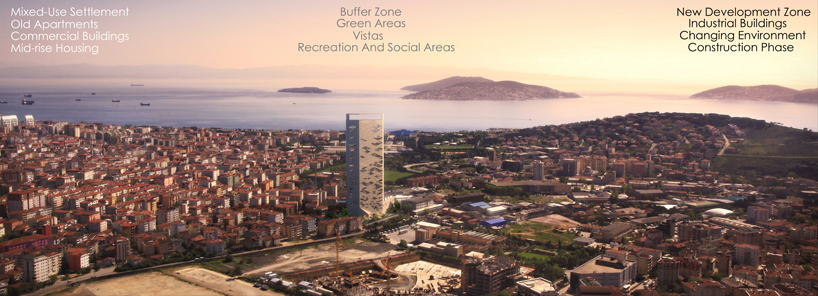 general view infographic
general view infographic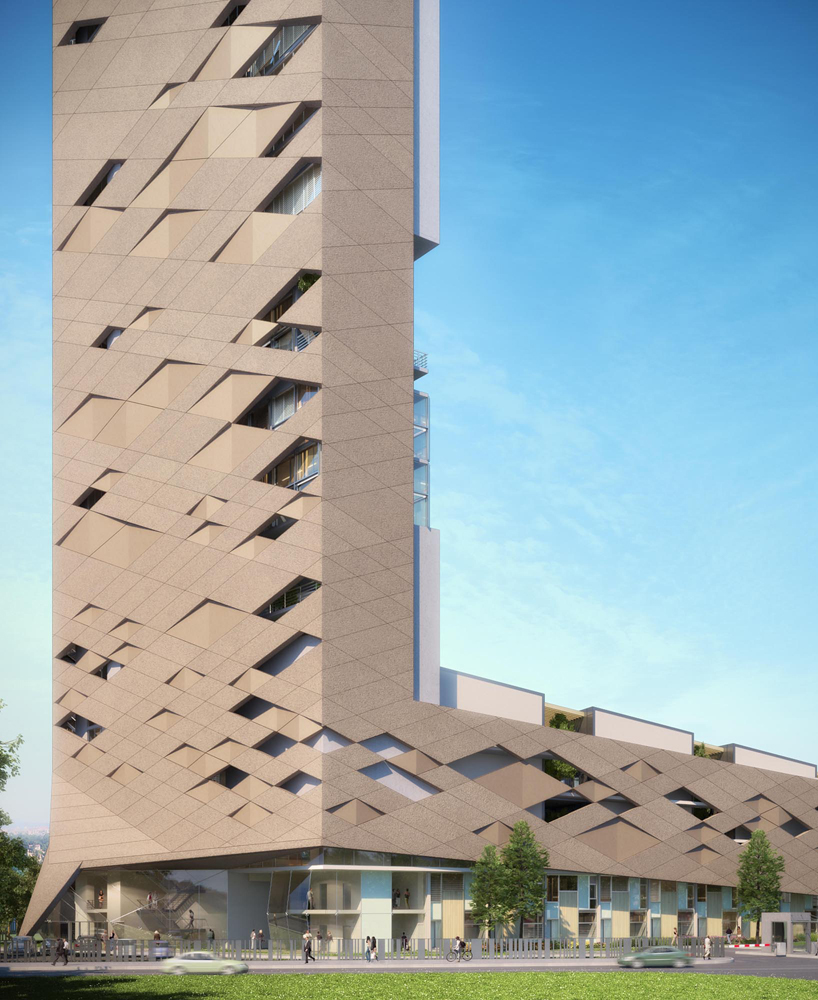 the façade is decorated with dragon-like scales
the façade is decorated with dragon-like scales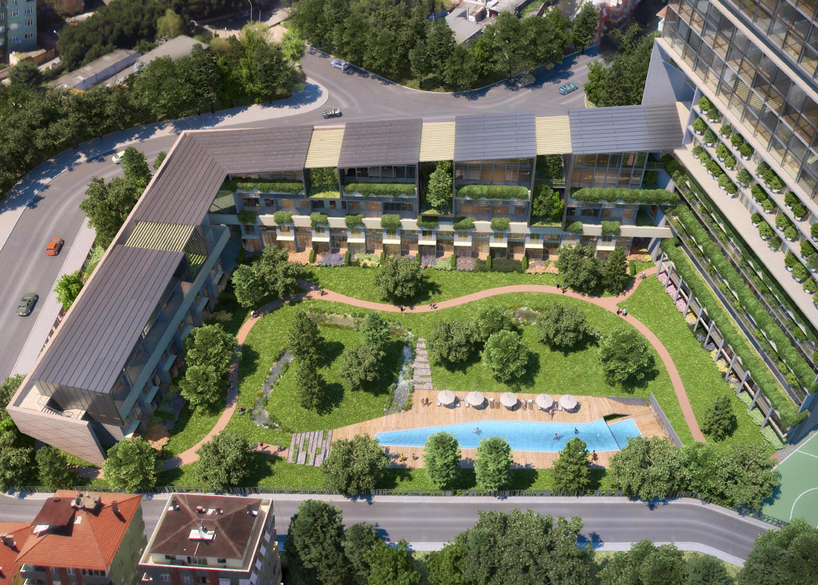 aerial view of the green space
aerial view of the green space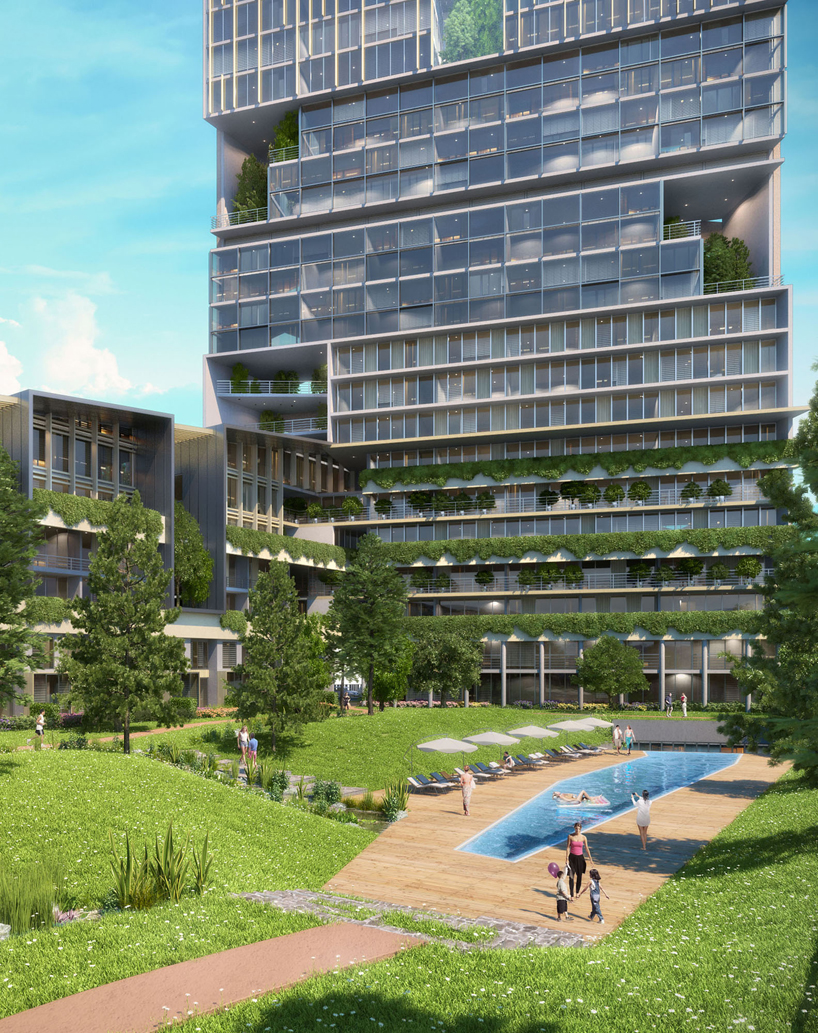 view of the pool
view of the pool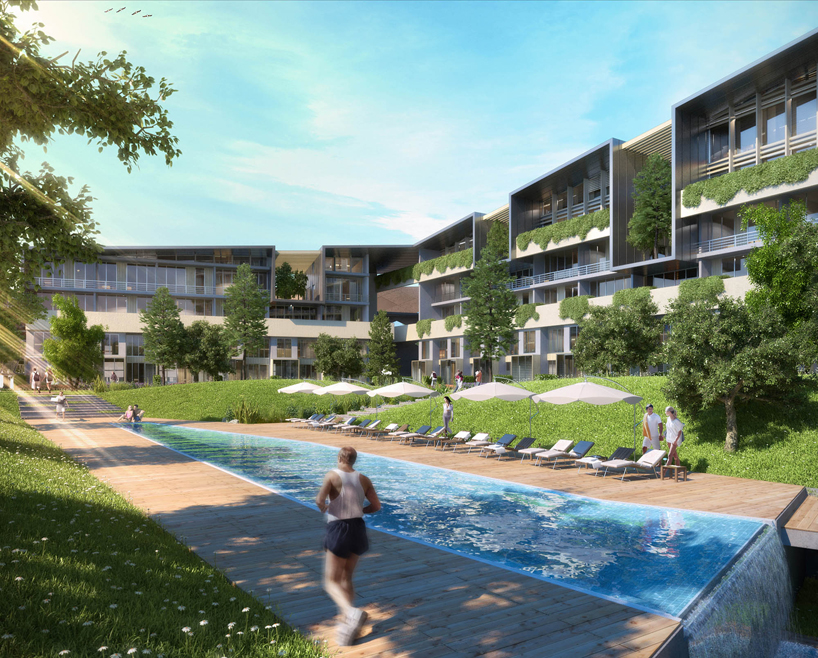 the interior is constantly connected to the green spaces with views to the exteior
the interior is constantly connected to the green spaces with views to the exteior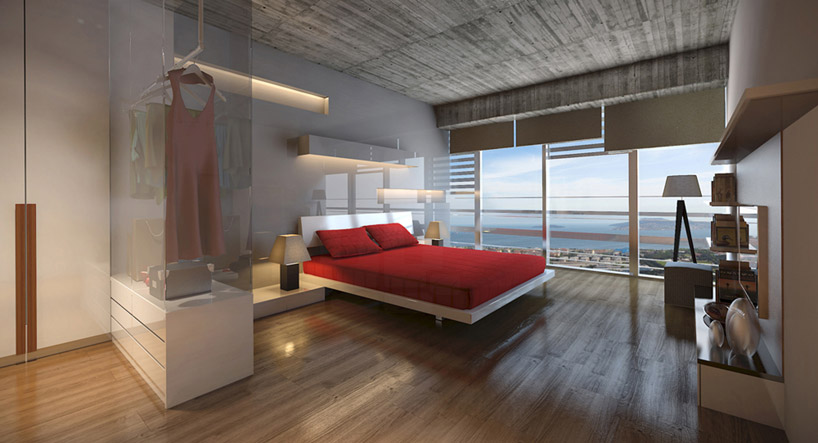 each bedroom includes a view of the nearby sea
each bedroom includes a view of the nearby sea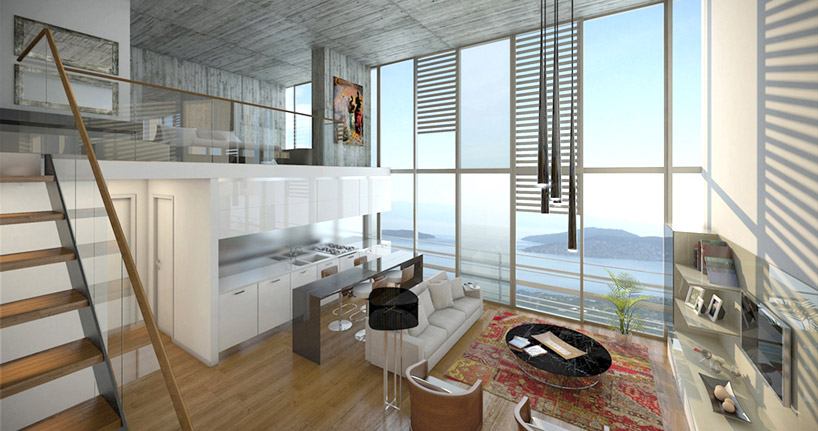 double-height living room
double-height living room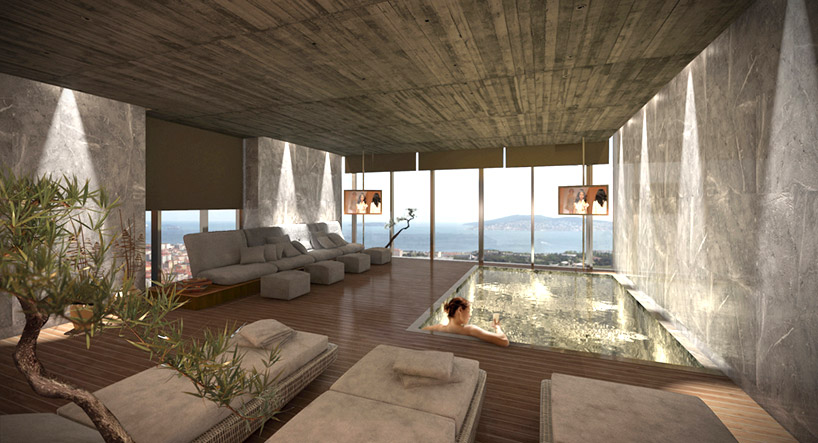 the 35th floor at the top of the tower features a spa
the 35th floor at the top of the tower features a spa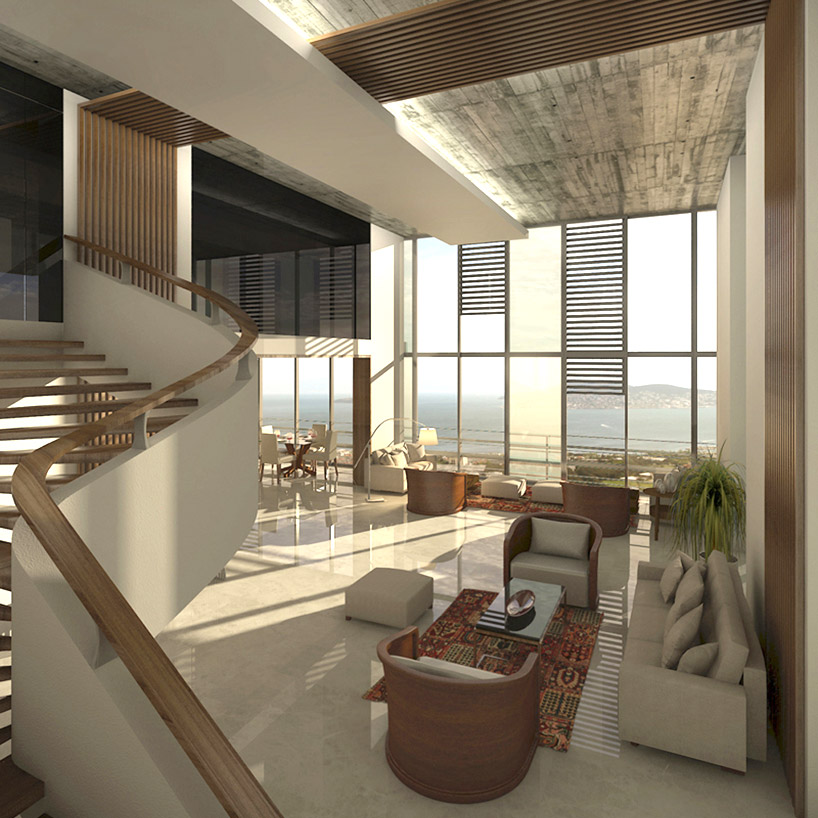 interior of a lounge area
interior of a lounge area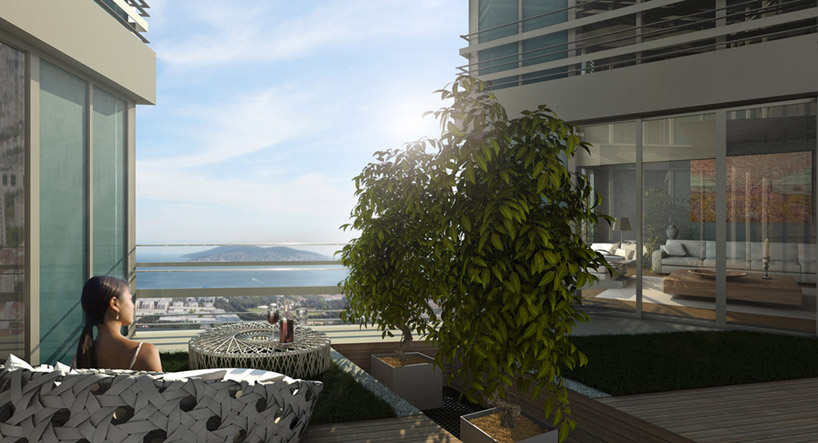 the balconies have been designed in a way that provides privacy and unobstructed views
the balconies have been designed in a way that provides privacy and unobstructed views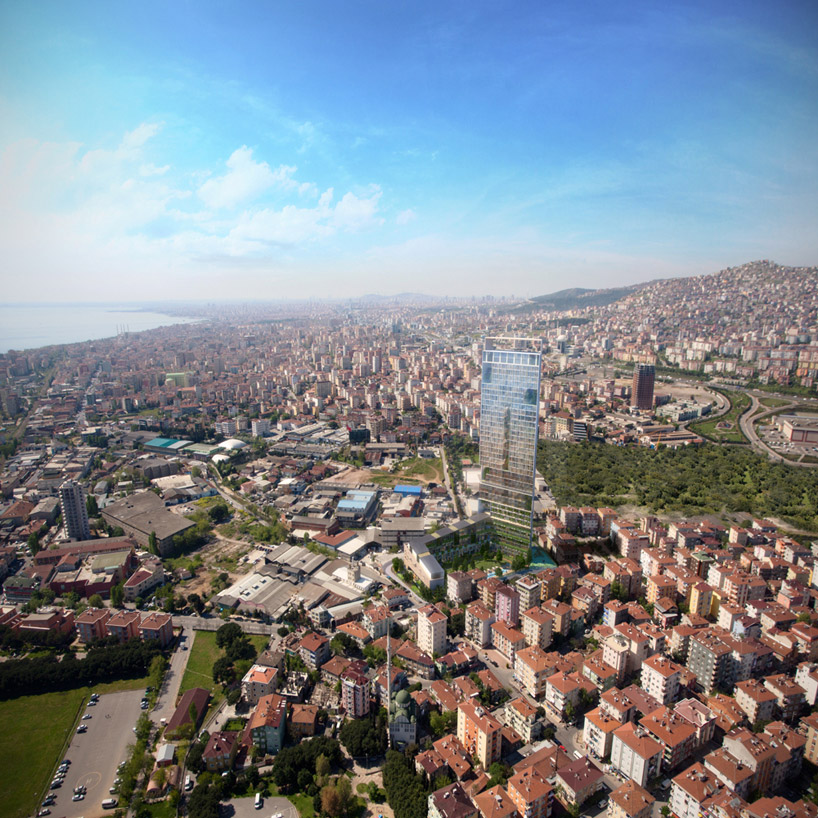 aerial view of the tower
aerial view of the tower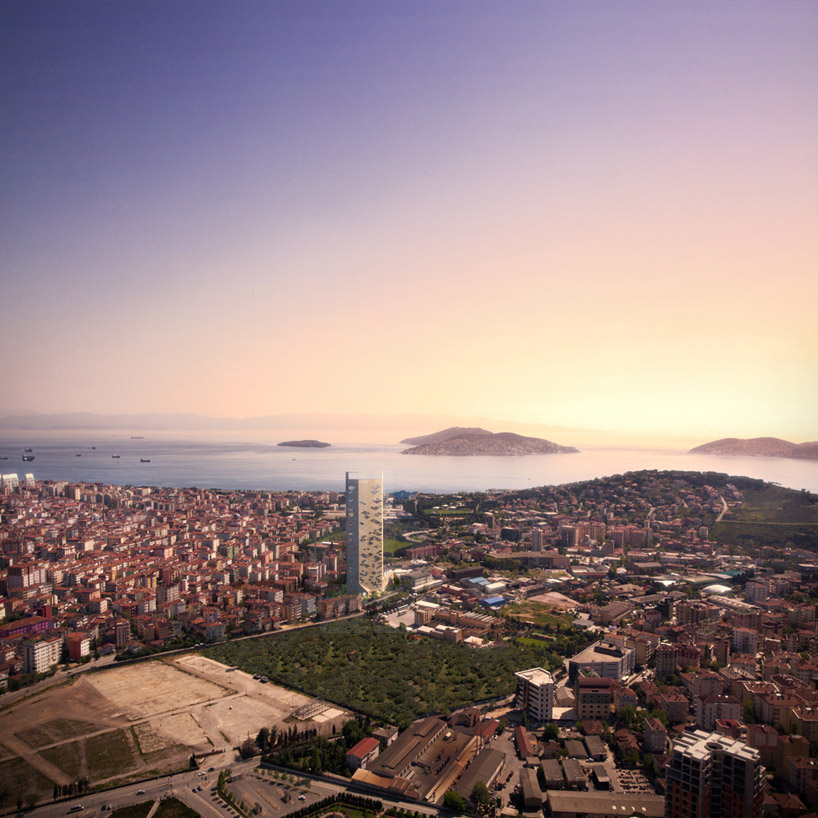 the dragon-like skin distinguishes itself amongst the context
the dragon-like skin distinguishes itself amongst the context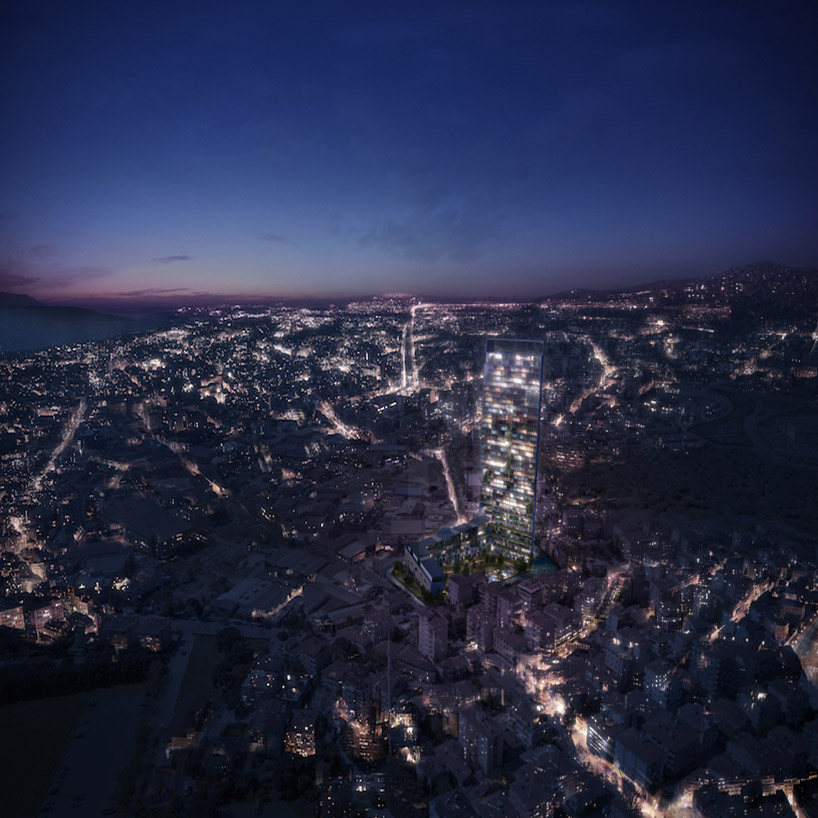 night rendering of the residence
night rendering of the residence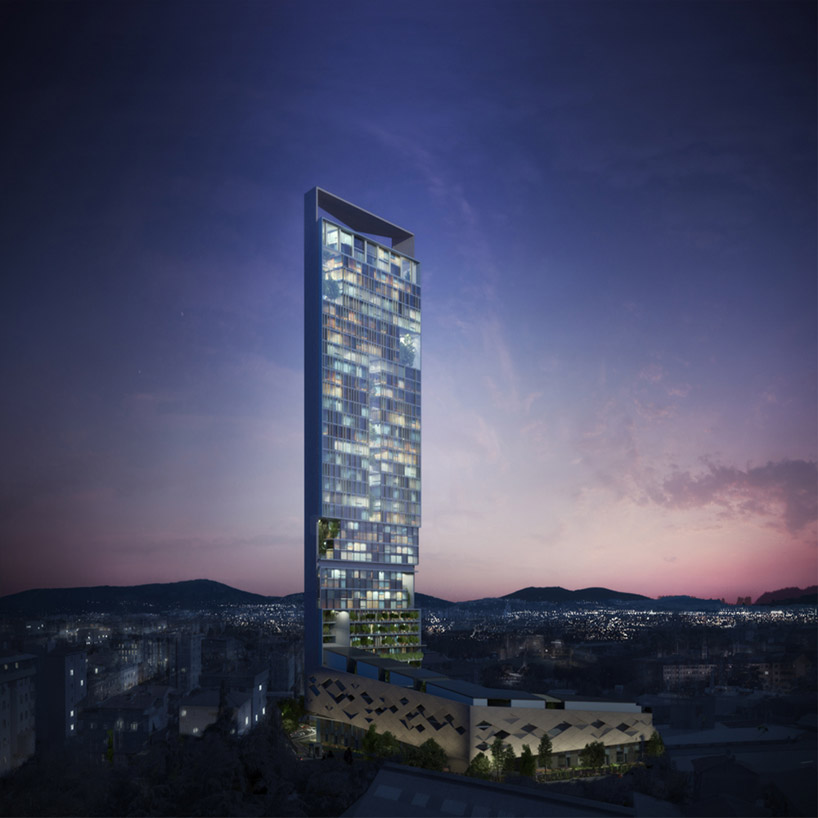 one side of the façade is completely glazed to provide views of the surrounding landscape
one side of the façade is completely glazed to provide views of the surrounding landscape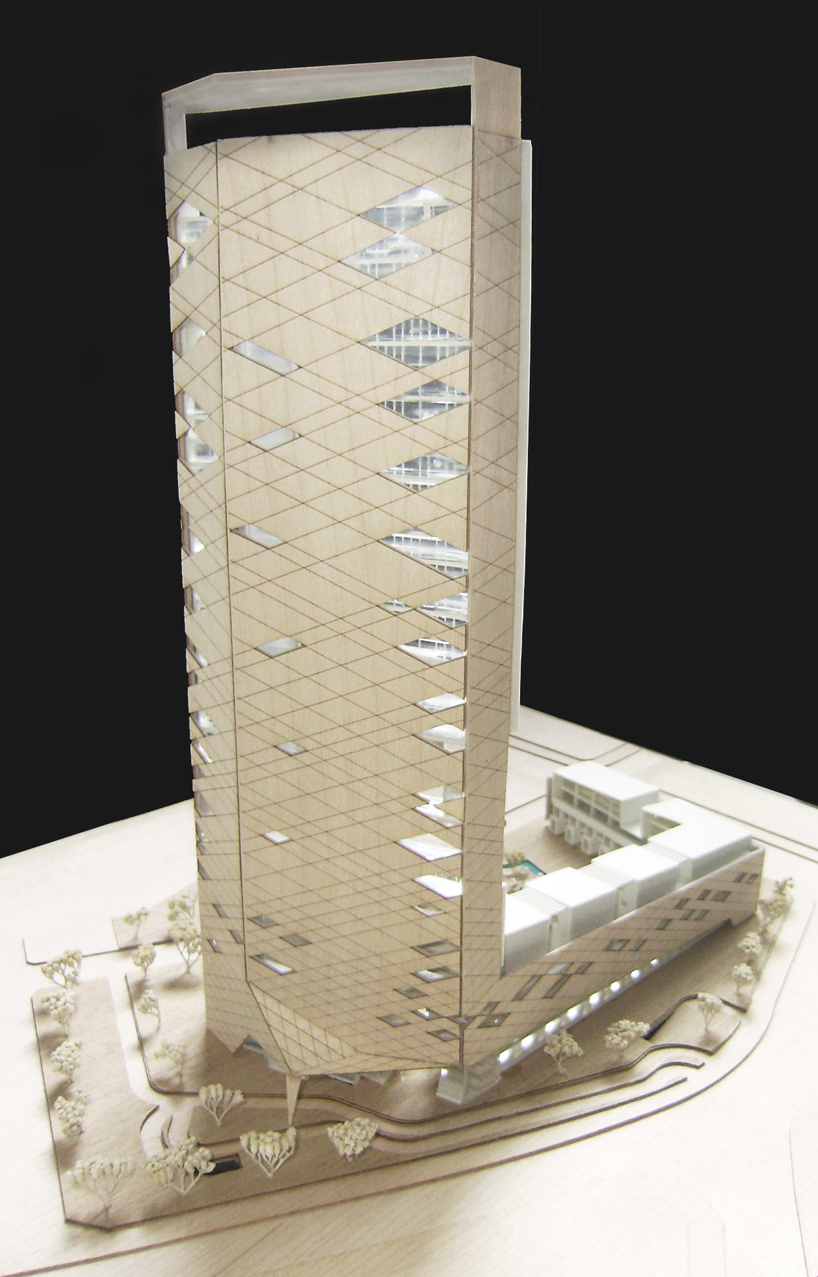 model photo
model photo