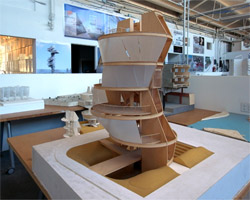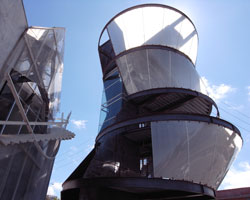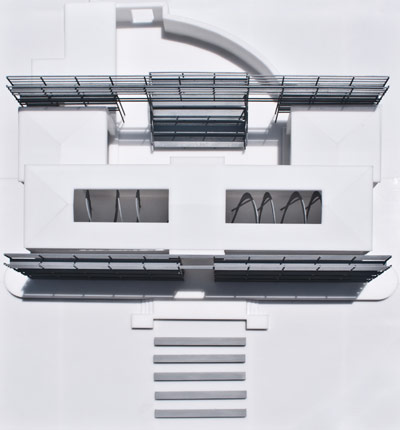KEEP UP WITH OUR DAILY AND WEEKLY NEWSLETTERS
'what if one of the building industry’s most hazardous materials could become one of its most promising?’
connections: +670
with the legendary architect's passing, we are revisiting the buildings that redefined what architecture could look and feel like.
connections: +210
the founders of amateur architecture studio have been appointed curators of the 20th international architecture exhibition, opening may 8th, 2027.
connections: 12
the project sits like a ring placed over the terrain, with its funnel-like roof forming a shaded perimeter walkway and an introverted core.
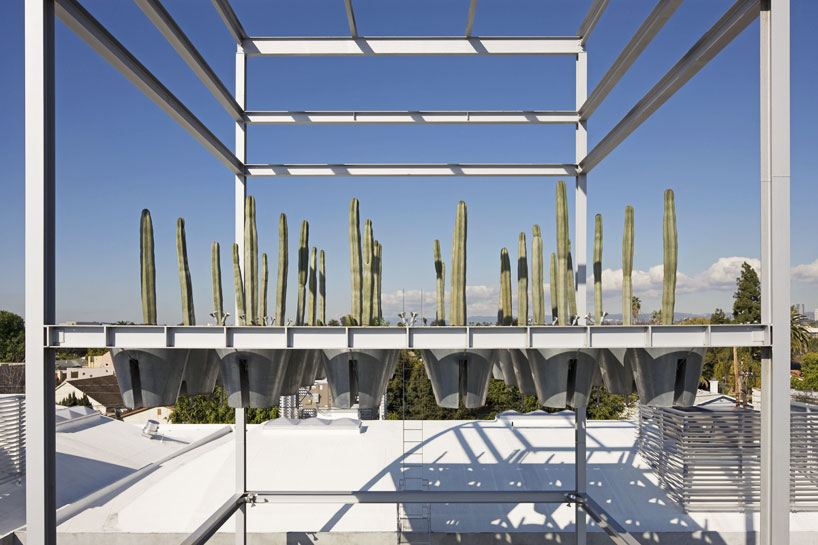
 image © tom bonner
image © tom bonner meeting area with potted cactus canopy above image © tom bonner
meeting area with potted cactus canopy above image © tom bonner detail of structural framework and pots image © tom bonner
detail of structural framework and pots image © tom bonner view from below image © designboom
view from below image © designboom the pots are aligned in a grid image © tom bonner
the pots are aligned in a grid image © tom bonner converted interior of existing warehouse image © tom bonner
converted interior of existing warehouse image © tom bonner reception image © tom bonner
reception image © tom bonner second level image © tom bonner
second level image © tom bonner approach image © designboom
approach image © designboom night shot image © tom bonner
night shot image © tom bonner site plan image © eric owen moss architects
site plan image © eric owen moss architects plan image © eric owen moss architects
plan image © eric owen moss architects section through pots image © eric owen moss architects
section through pots image © eric owen moss architects section through pots image © eric owen moss architects
section through pots image © eric owen moss architects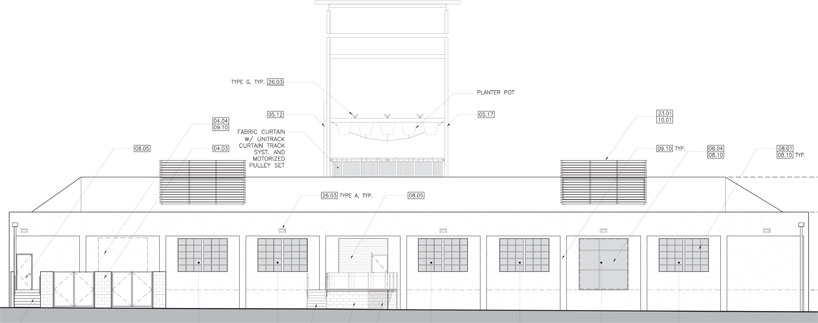 elevation image © eric owen moss architects
elevation image © eric owen moss architects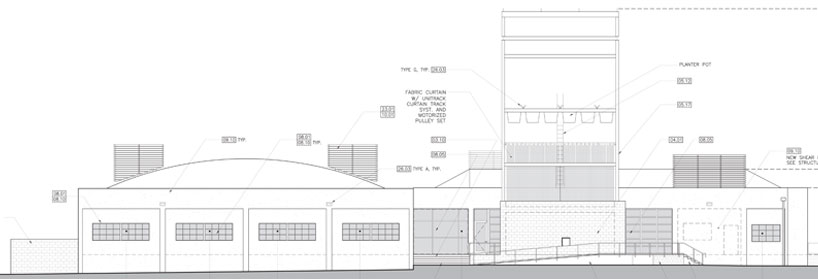 elevation image © eric owen moss architects
elevation image © eric owen moss architects