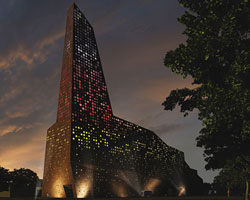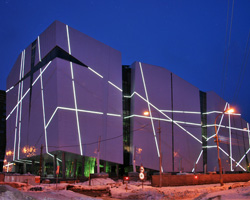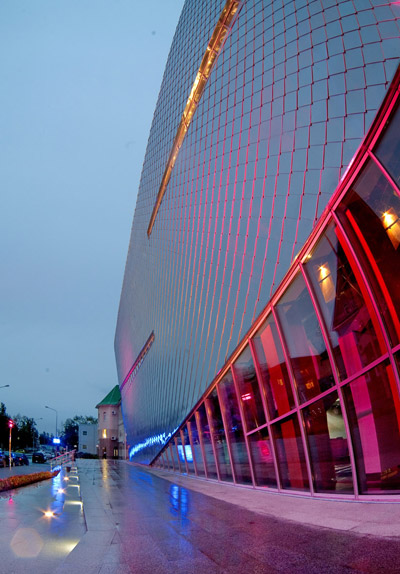KEEP UP WITH OUR DAILY AND WEEKLY NEWSLETTERS
PRODUCT LIBRARY
the minimalist gallery space gently curves at all corners and expands over three floors.
kengo kuma's qatar pavilion draws inspiration from qatari dhow boat construction and japan's heritage of wood joinery.
connections: +730
the home is designed as a single, monolithic volume folded into two halves, its distinct facades framing scenic lake views.
the winning proposal, revitalizing the structure in line with its founding principles, was unveiled during a press conference today, june 20th.
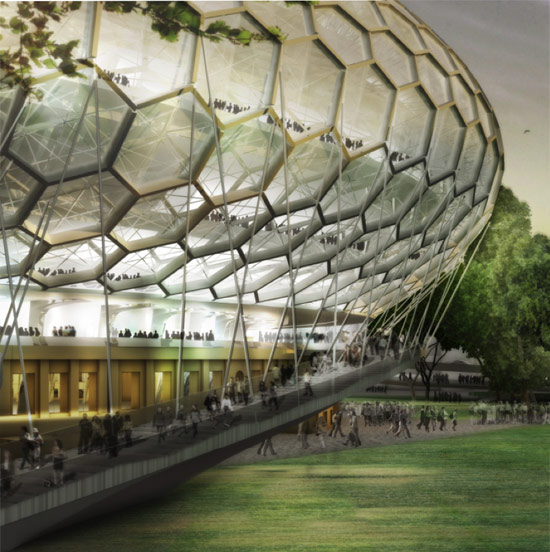
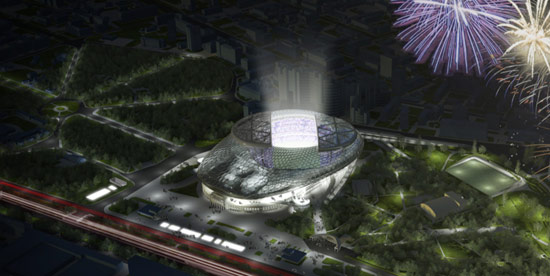 stadium at use during night time
stadium at use during night time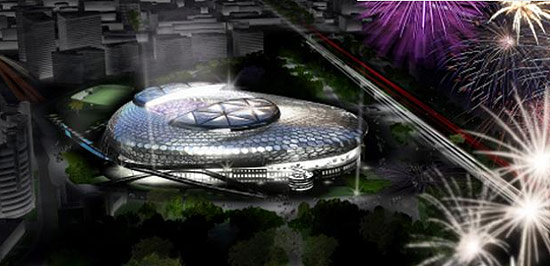
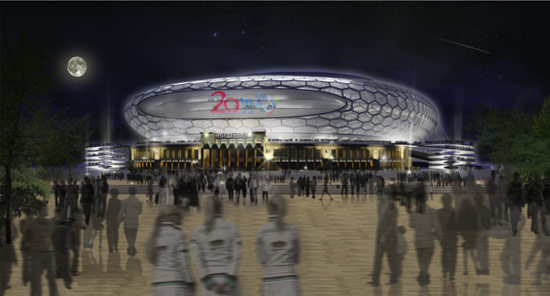
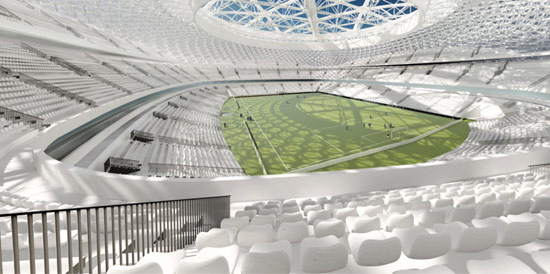 VTB arena dynamo stadium interior
VTB arena dynamo stadium interior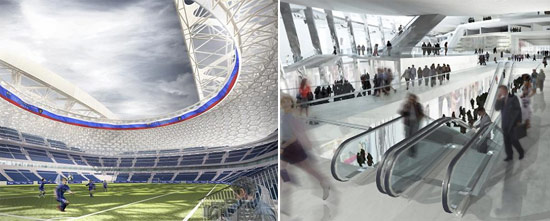 left: retractable roof above the stadium right: public concourse
left: retractable roof above the stadium right: public concourse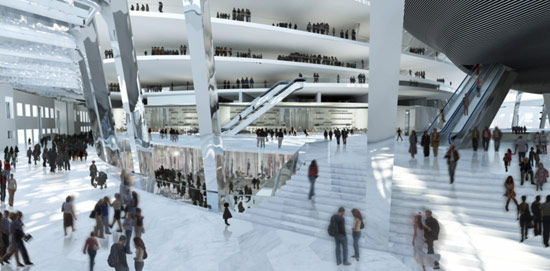 retail facilities
retail facilities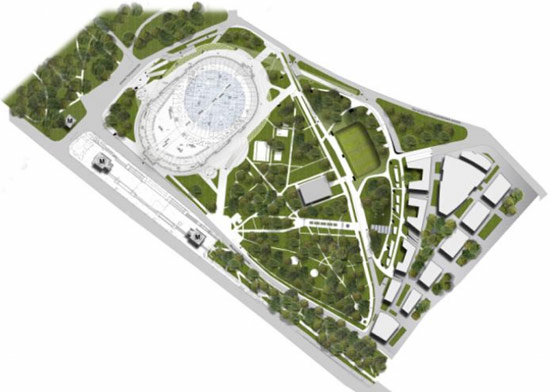 site plan and surrounding park
site plan and surrounding park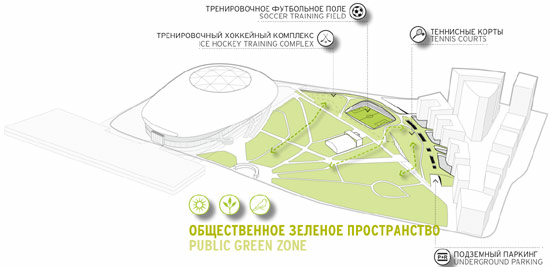 public green zone
public green zone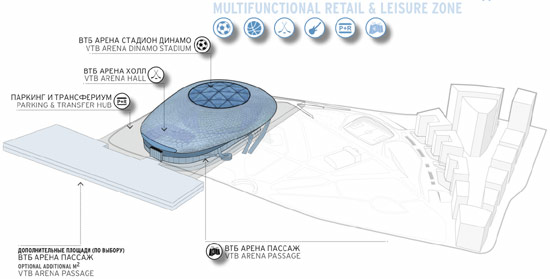 retail and leisure programs
retail and leisure programs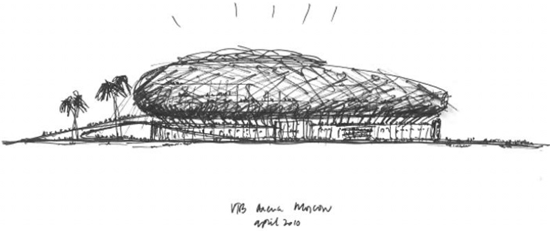 sketch
sketch