KEEP UP WITH OUR DAILY AND WEEKLY NEWSLETTERS
PRODUCT LIBRARY
the apartments shift positions from floor to floor, varying between 90 sqm and 110 sqm.
the house is clad in a rusted metal skin, while the interiors evoke a unified color palette of sand and terracotta.
designing this colorful bogotá school, heatherwick studio takes influence from colombia's indigenous basket weaving.
read our interview with the japanese artist as she takes us on a visual tour of her first architectural endeavor, which she describes as 'a space of contemplation'.

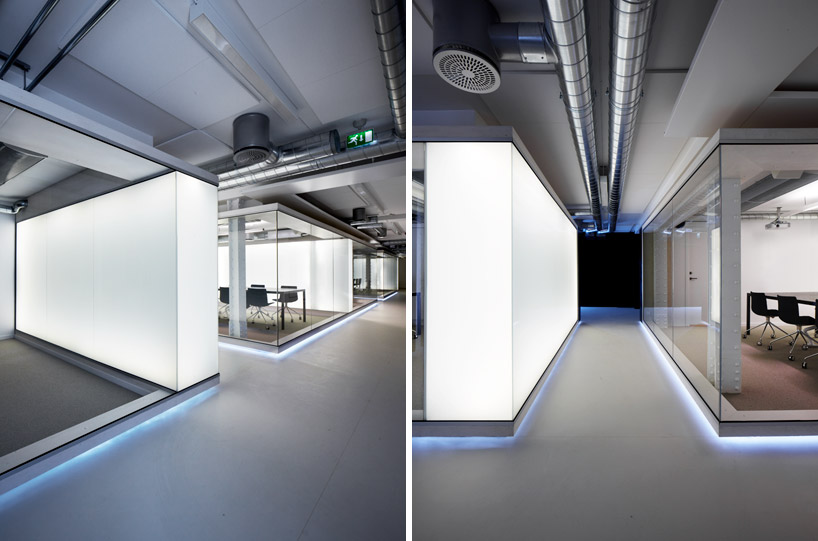 the meeting rooms and light boxes images © ivan brodey
the meeting rooms and light boxes images © ivan brodey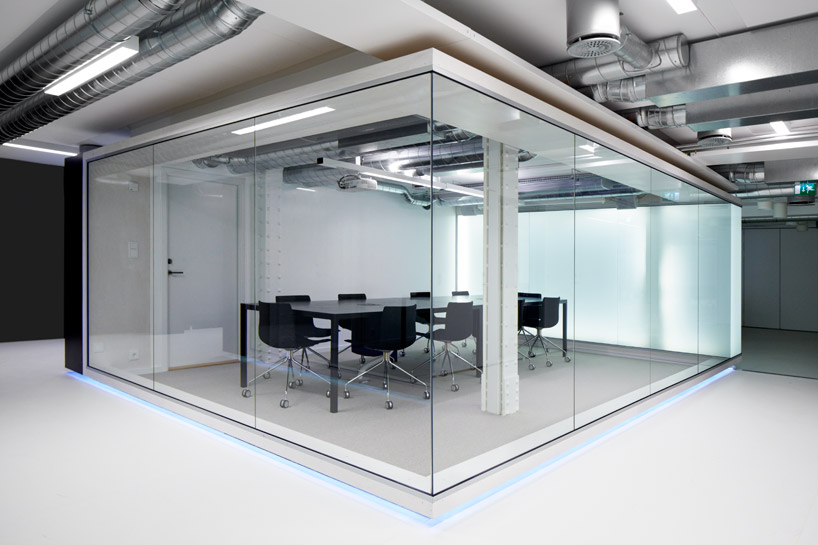 meeting rooms image © ivan brodey
meeting rooms image © ivan brodey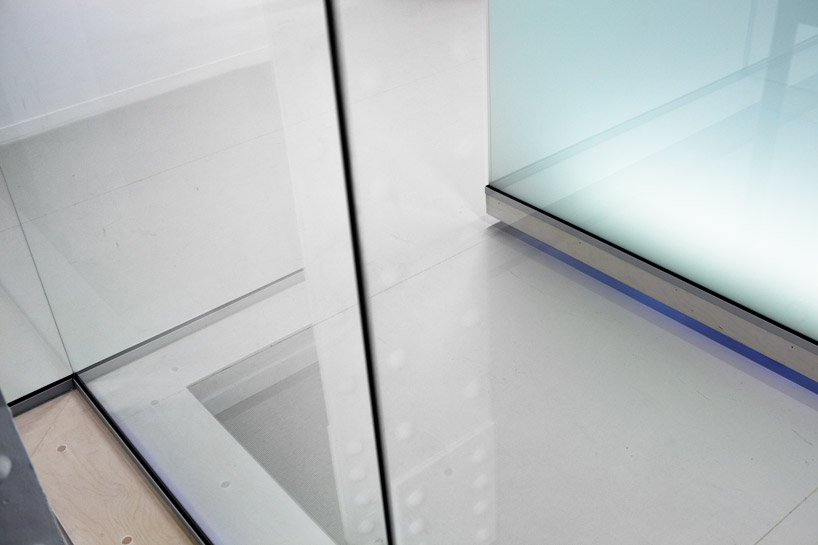 details of the light boxes image © ivan brodey
details of the light boxes image © ivan brodey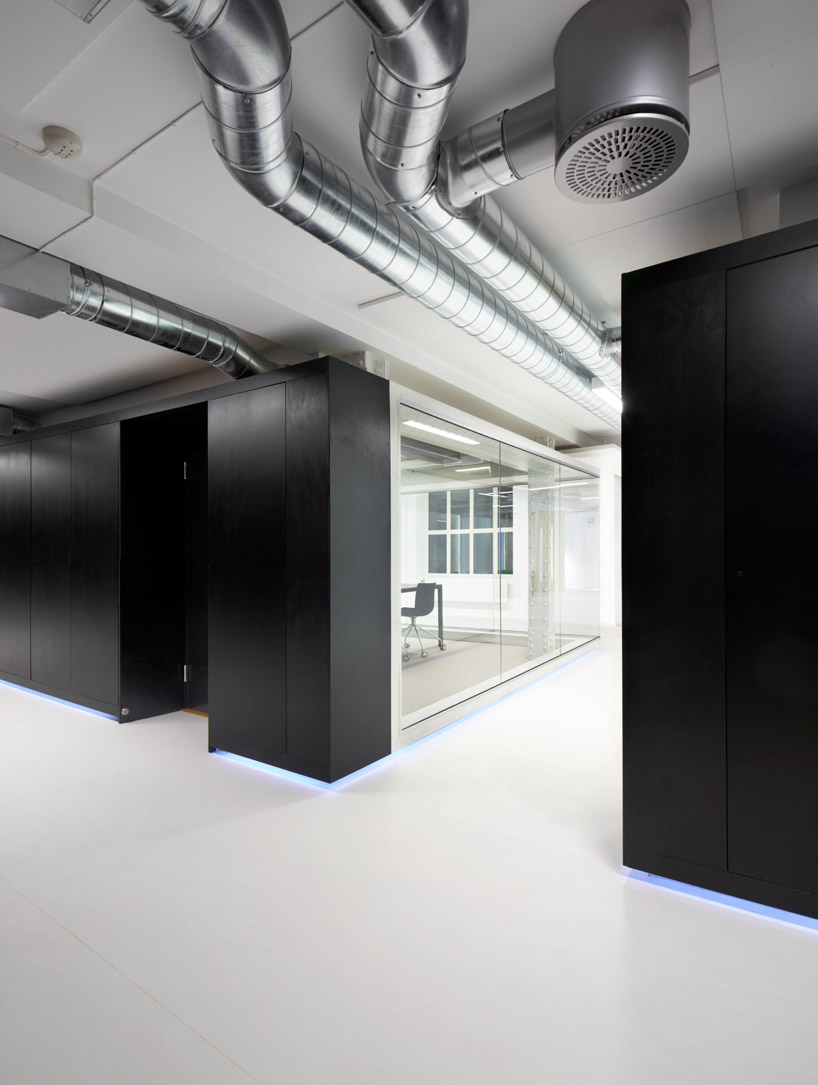 the black hall behind the meeting rooms image © ivan brodey
the black hall behind the meeting rooms image © ivan brodey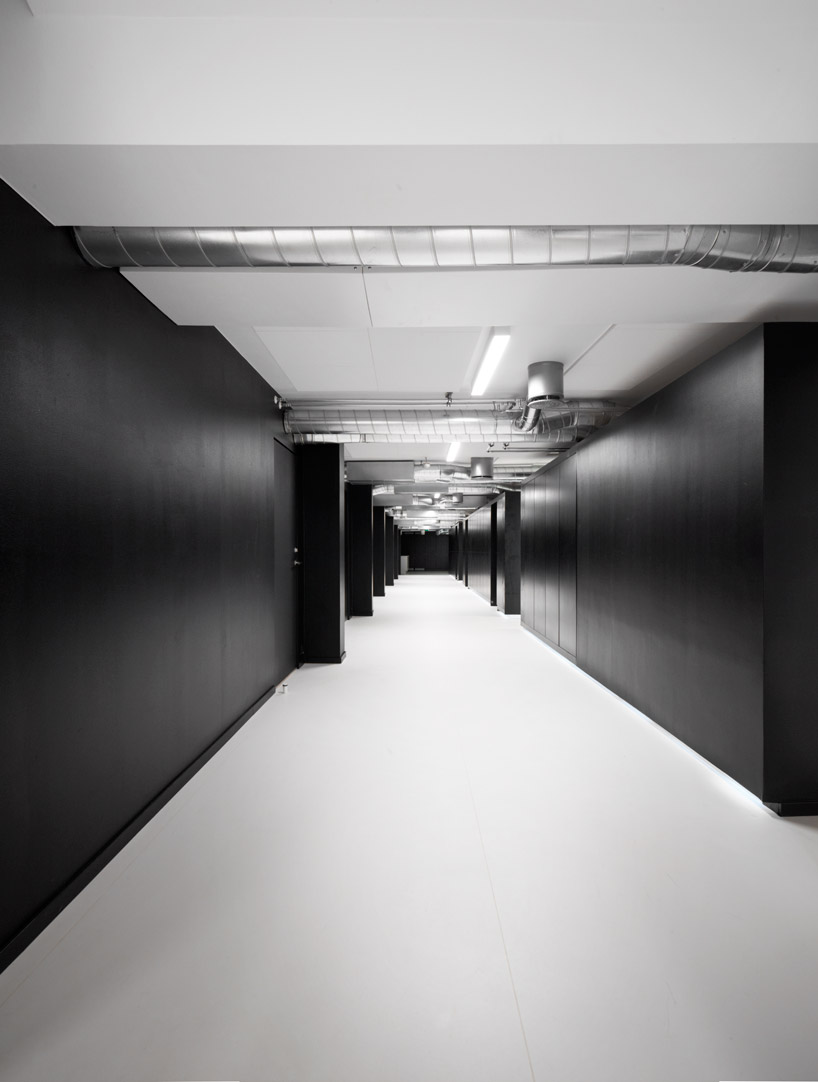 the black hall image © ivan brodey
the black hall image © ivan brodey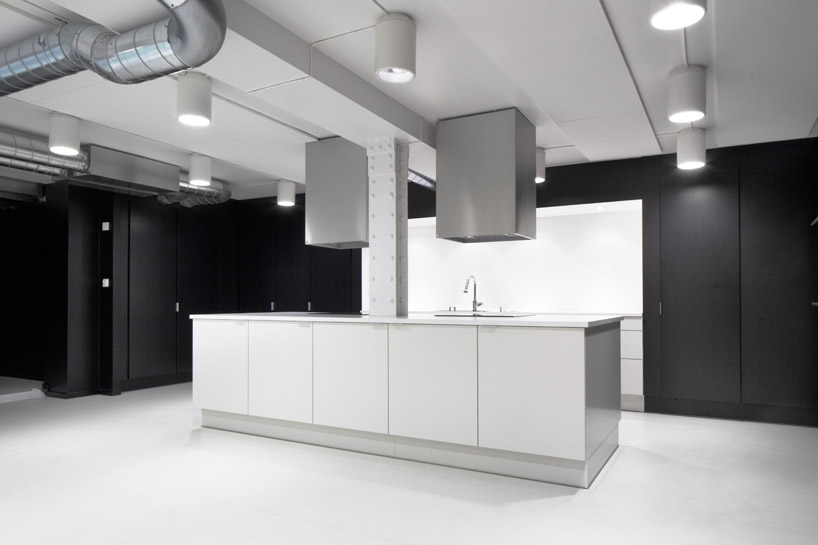 the kitchen image © ivan brodey
the kitchen image © ivan brodey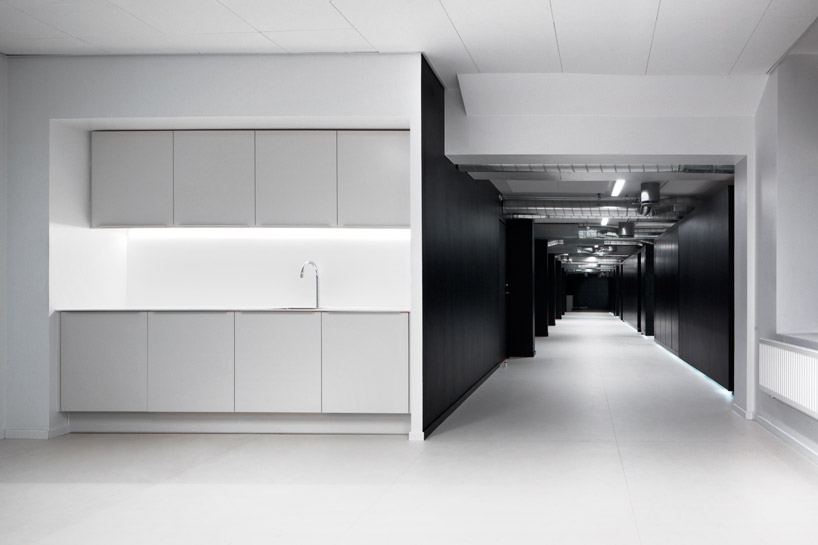 the kitchen image © ivan brodey
the kitchen image © ivan brodey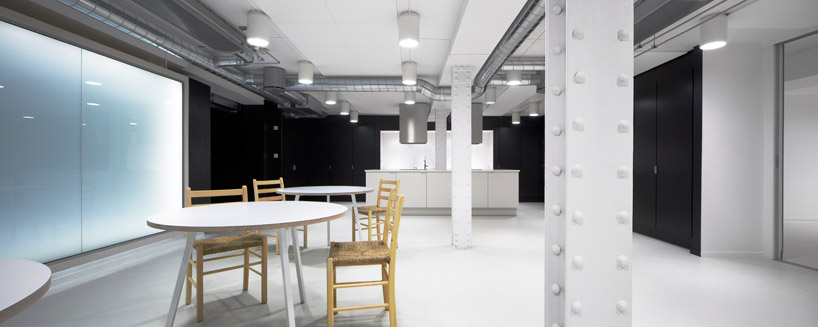 the kitchen image © ivan brodey
the kitchen image © ivan brodey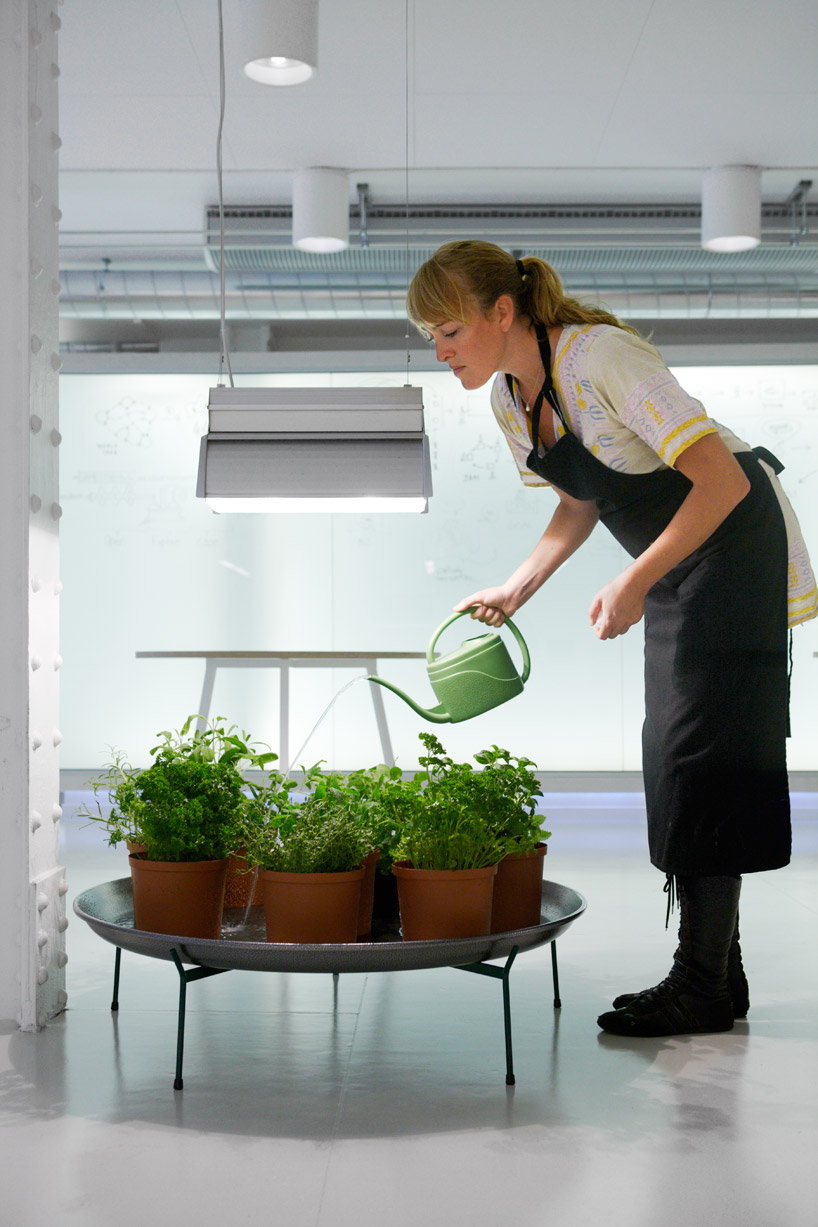 the kitchen garden with grow light image © ivan brodey
the kitchen garden with grow light image © ivan brodey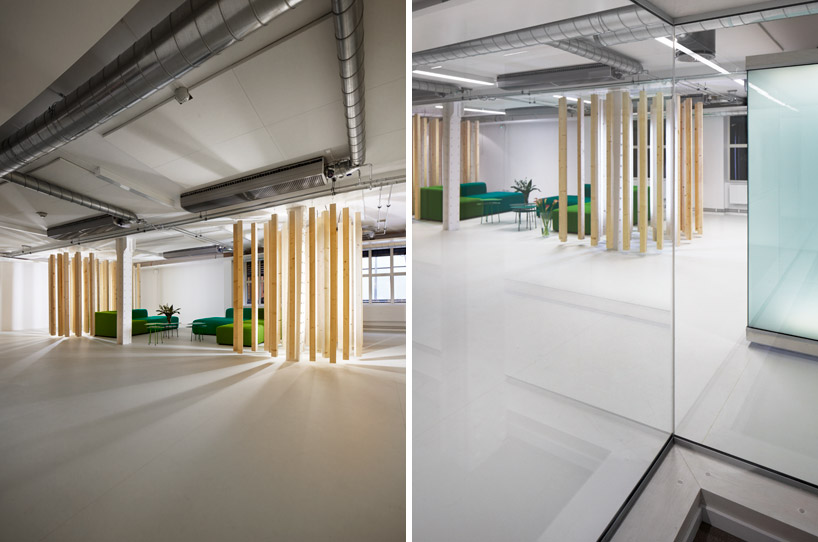 (left) forest clearing area (right) the forest clearing seen from meeting roomimages © ivan brodey
(left) forest clearing area (right) the forest clearing seen from meeting roomimages © ivan brodey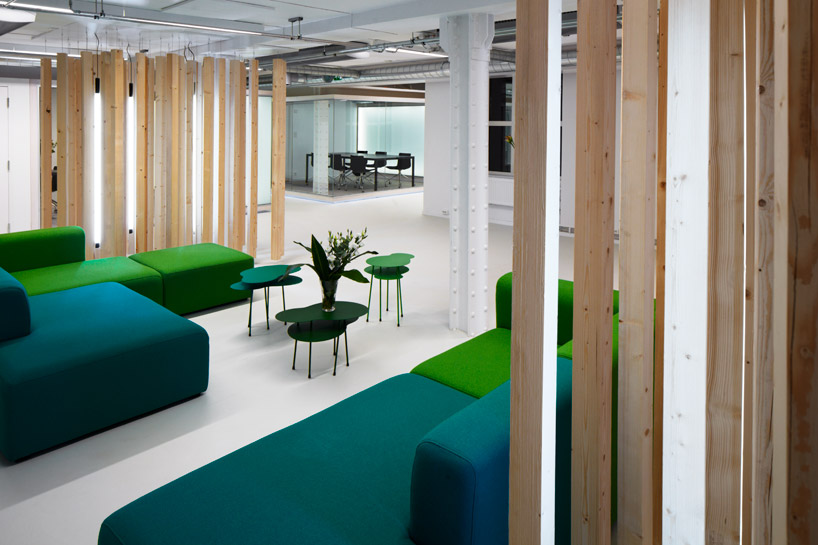 the forest clearing loungeimage © ivan brodey
the forest clearing loungeimage © ivan brodey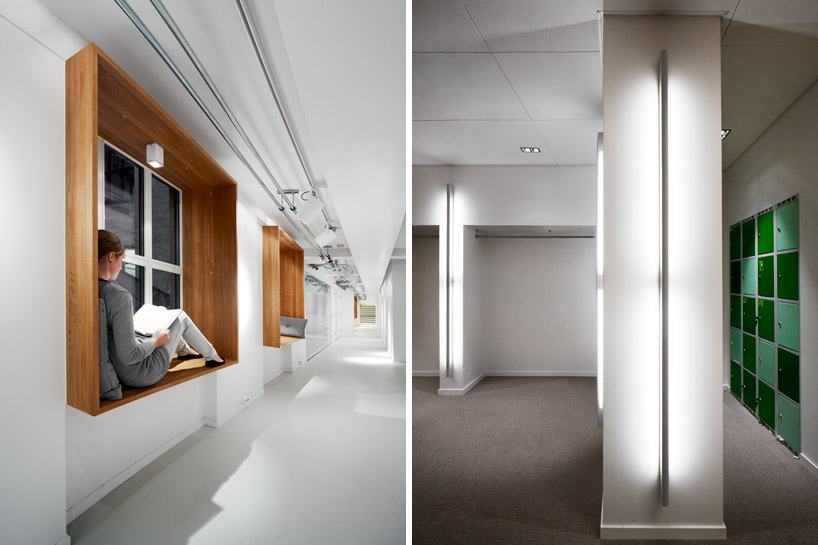 (left) reading box (right) lockers images © ivan brodey
(left) reading box (right) lockers images © ivan brodey the monastery garden containing silent rooms image © ivan brodey
the monastery garden containing silent rooms image © ivan brodey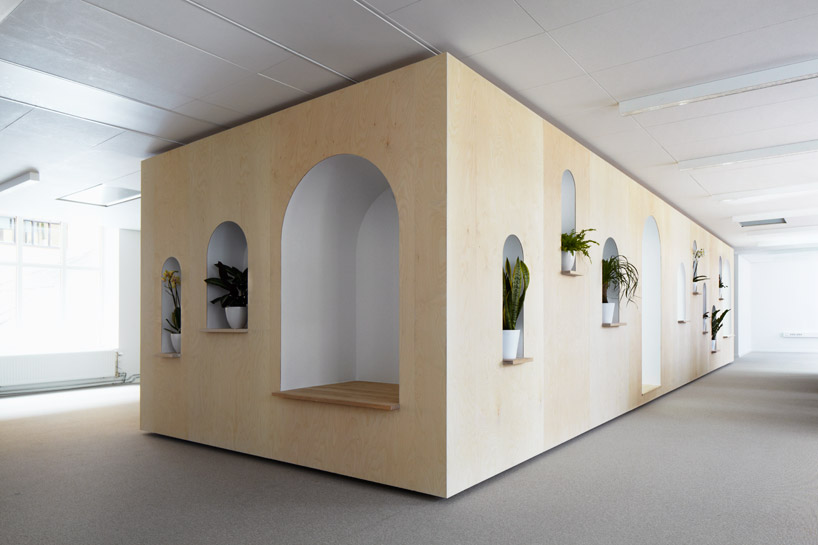 the monastery garden containing silent rooms image © ivan brodey
the monastery garden containing silent rooms image © ivan brodey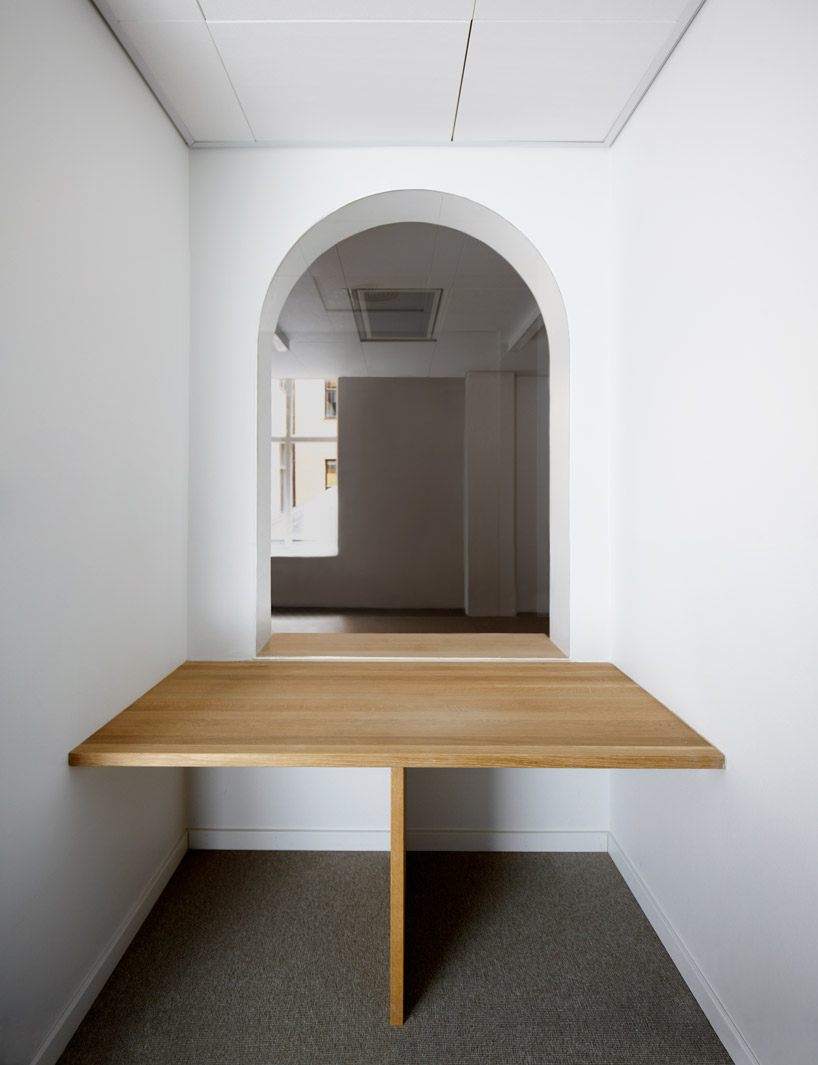 niche within monastery image © ivan brodey
niche within monastery image © ivan brodey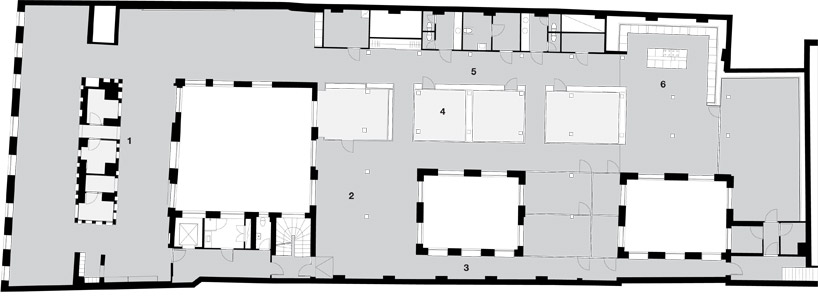 floor plan / level 0 1. the monastery 2. lounge 3. hall with reading boxes 4. meeting room boxes 5. black hall 6. kitchen
floor plan / level 0 1. the monastery 2. lounge 3. hall with reading boxes 4. meeting room boxes 5. black hall 6. kitchen


