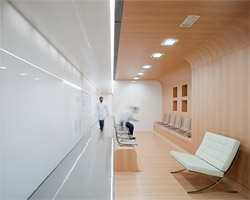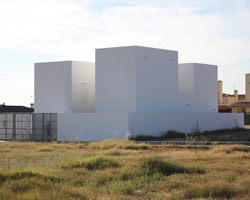KEEP UP WITH OUR DAILY AND WEEKLY NEWSLETTERS
PRODUCT LIBRARY
the minimalist gallery space gently curves at all corners and expands over three floors.
kengo kuma's qatar pavilion draws inspiration from qatari dhow boat construction and japan's heritage of wood joinery.
connections: +730
the home is designed as a single, monolithic volume folded into two halves, its distinct facades framing scenic lake views.
the winning proposal, revitalizing the structure in line with its founding principles, was unveiled during a press conference today, june 20th.

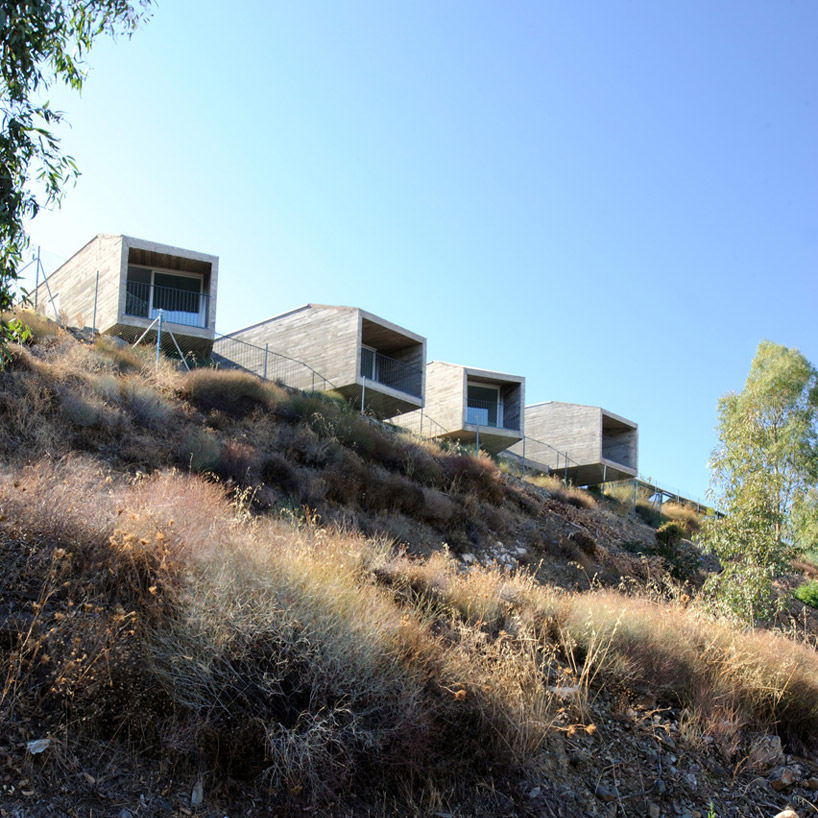 four concrete volumes perched upon the edge of the hill image © carlos pesqueira calvo
four concrete volumes perched upon the edge of the hill image © carlos pesqueira calvo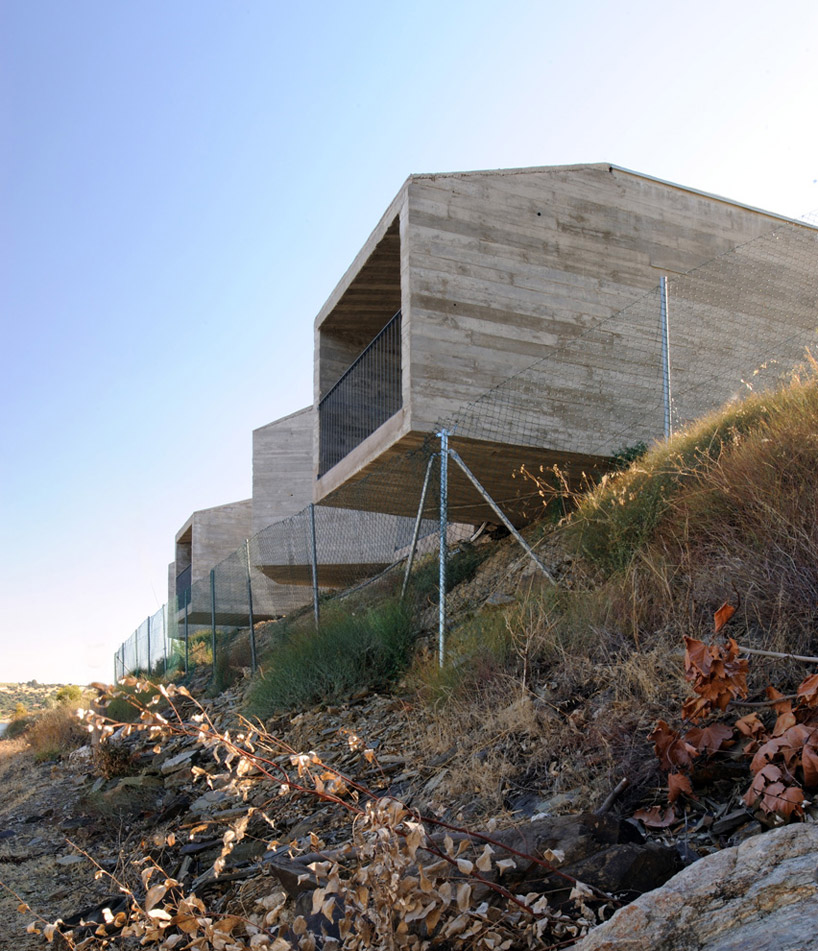 upward view of the cantilevers from the hilly terrain image © carlos pesqueira calvo
upward view of the cantilevers from the hilly terrain image © carlos pesqueira calvo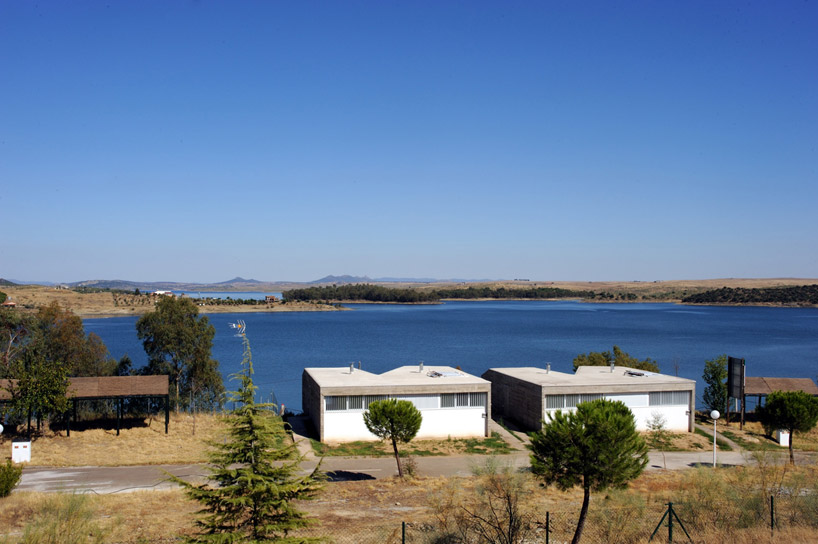 two minimal entry elevations address the street image © carlos pesqueira calvo
two minimal entry elevations address the street image © carlos pesqueira calvo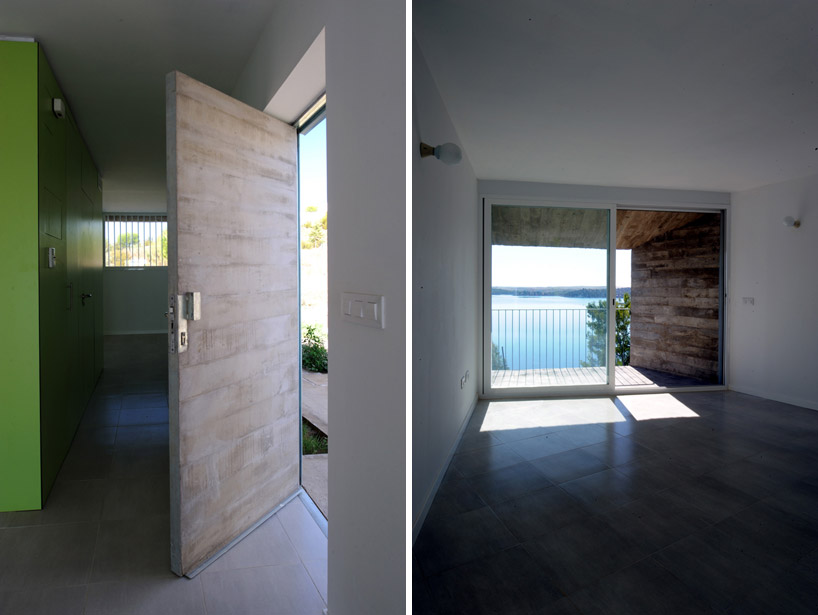 (left) entry (right) framed view of the orellana reservoir from living space images © carlos pesqueira calvo
(left) entry (right) framed view of the orellana reservoir from living space images © carlos pesqueira calvo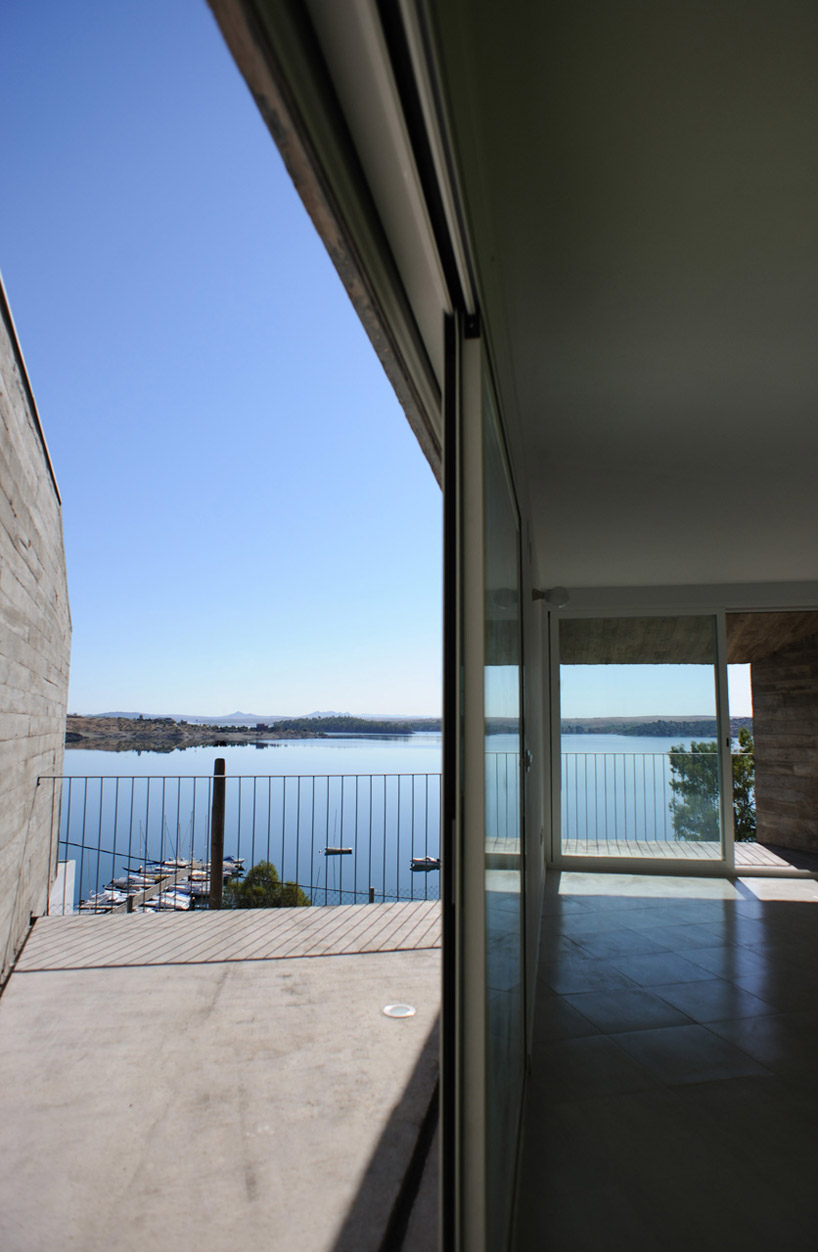 central open-air patio is accessible from one of the residences in each structure image © carlos pesqueira calvo
central open-air patio is accessible from one of the residences in each structure image © carlos pesqueira calvo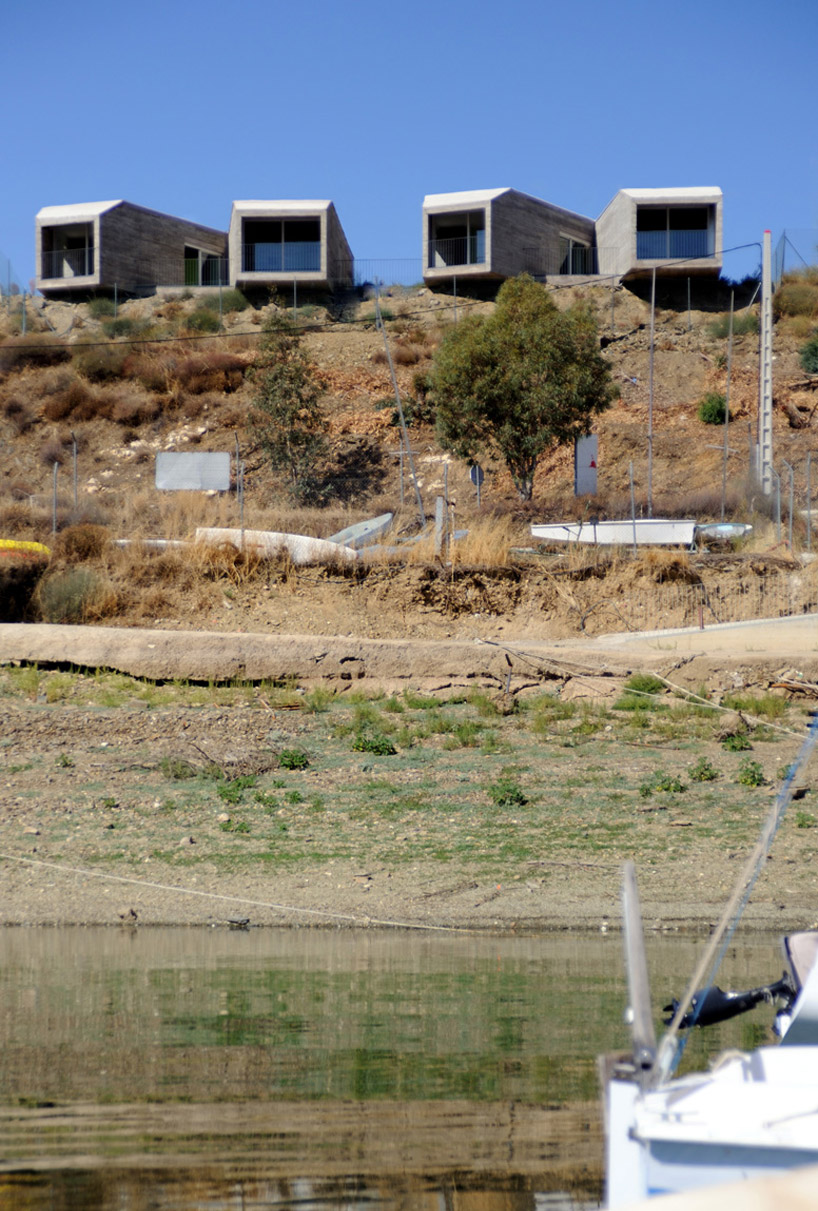 view of residences from the water image © carlos pesqueira calvo
view of residences from the water image © carlos pesqueira calvo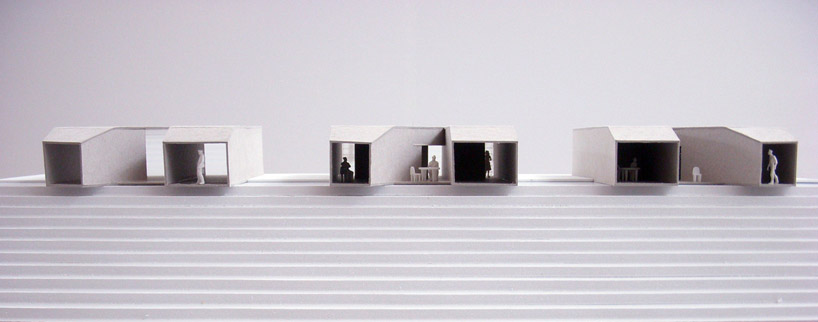 model
model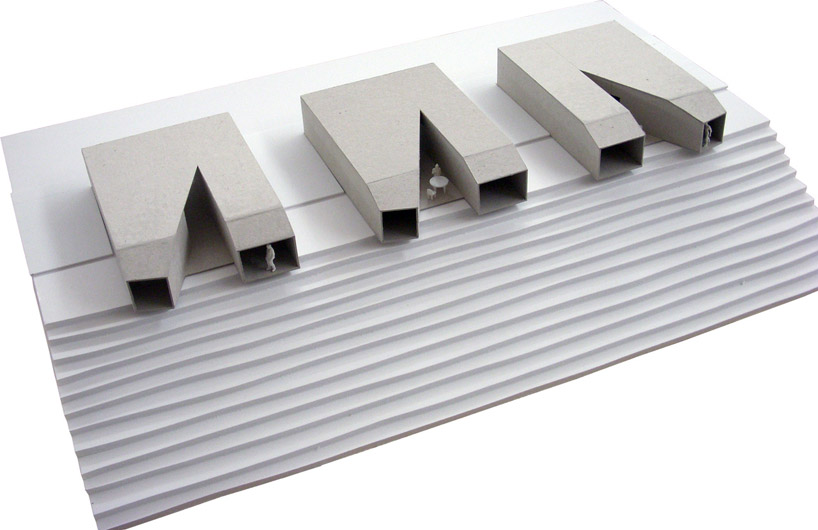 model
model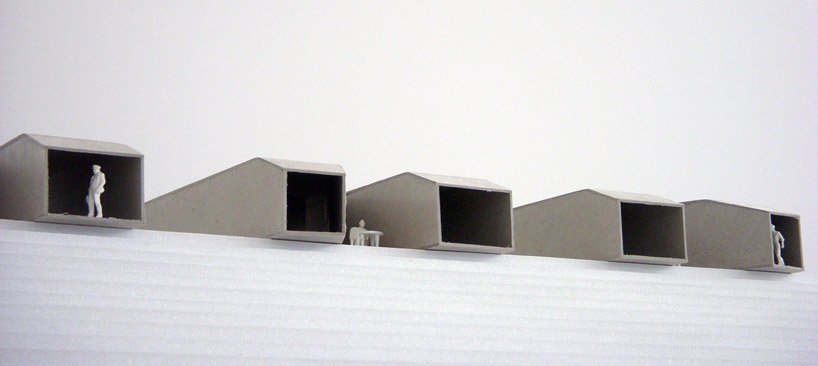 model
model rendering
rendering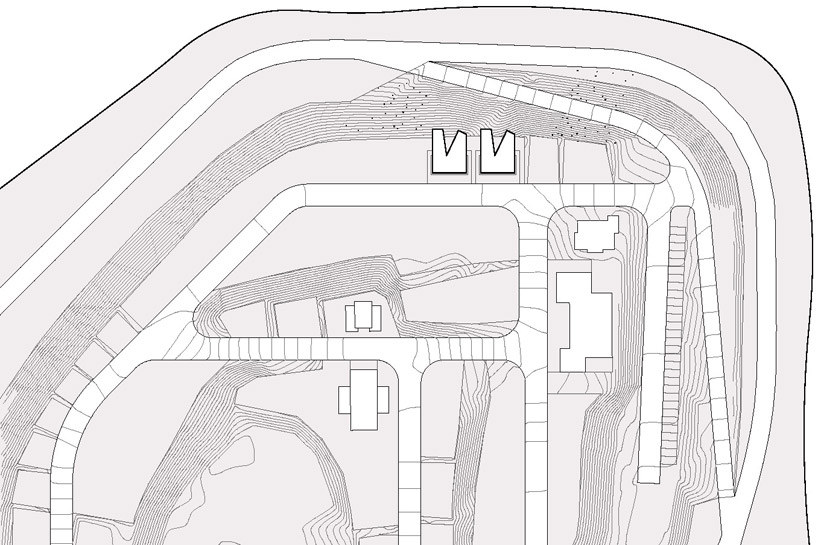 site plan
site plan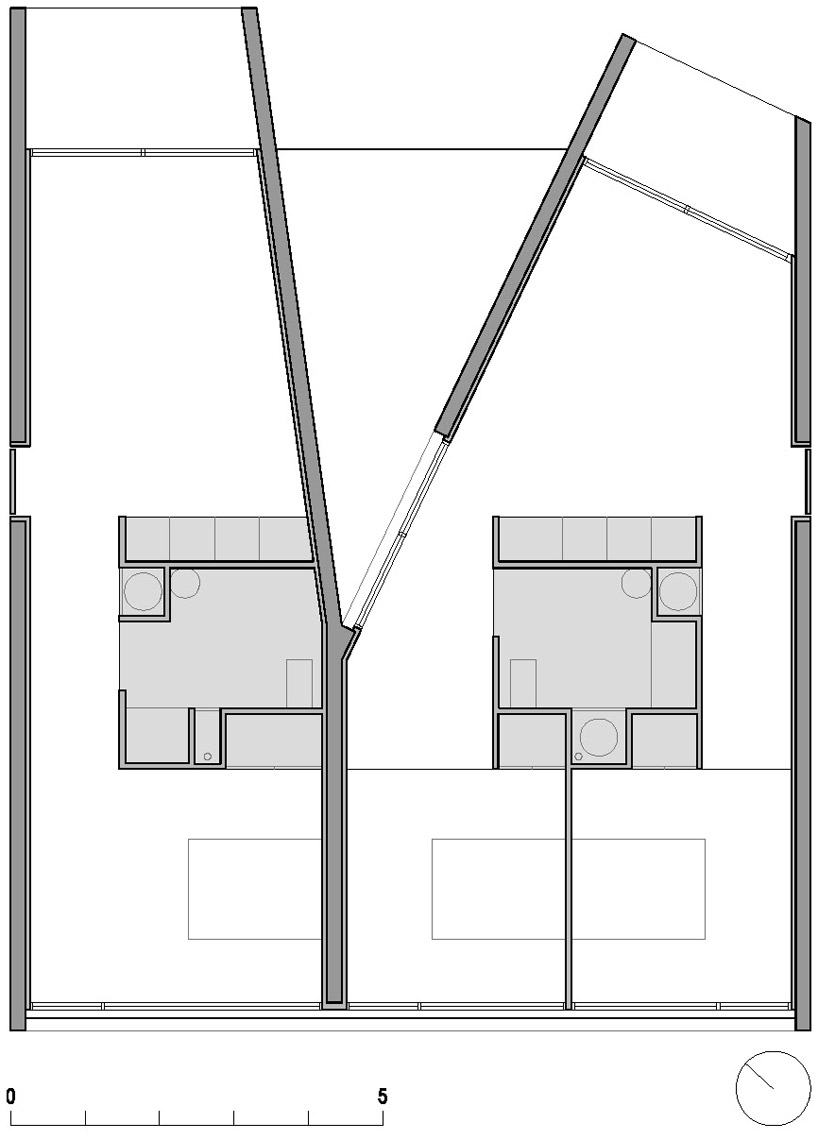 floor plan / level 0
floor plan / level 0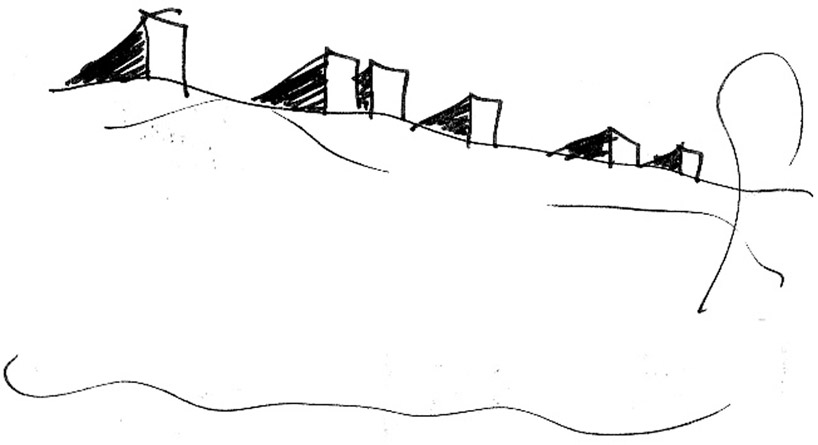 conceptual sketch
conceptual sketch