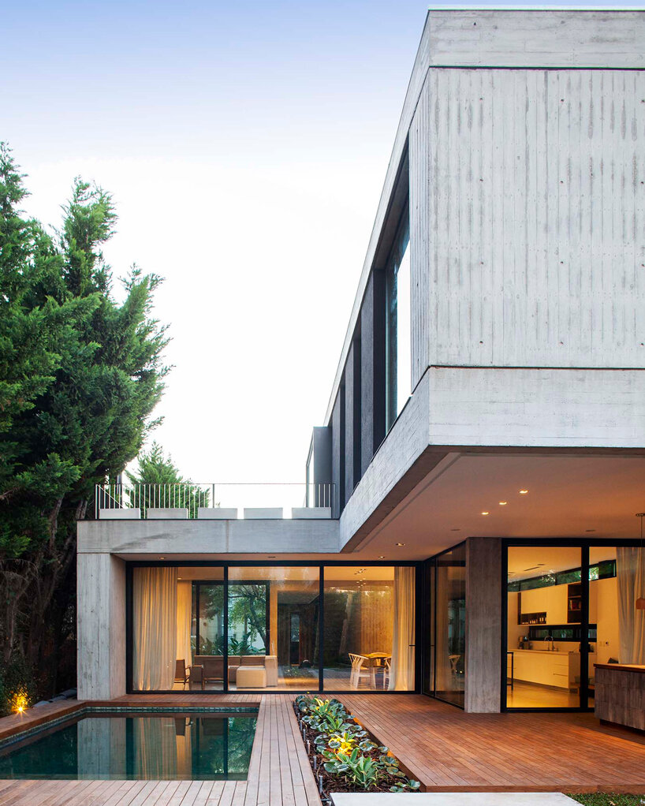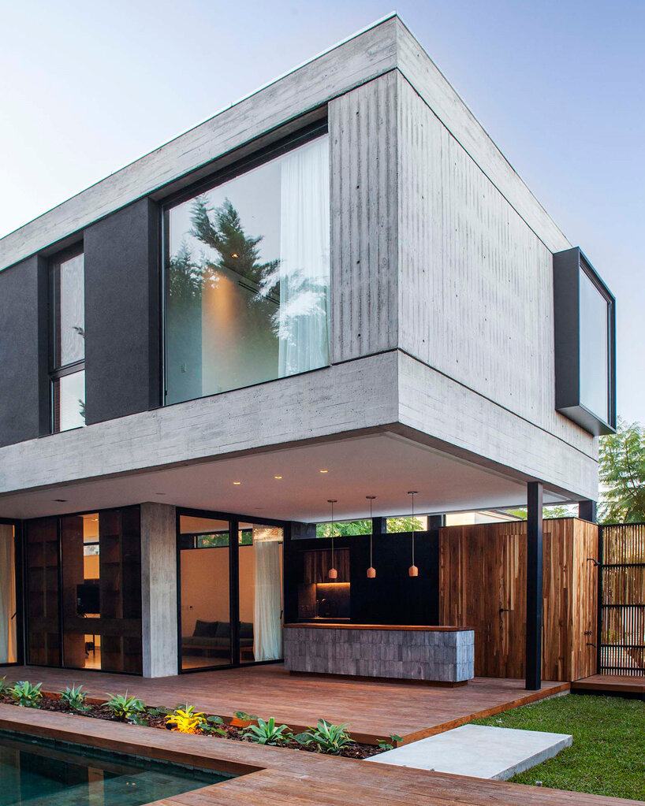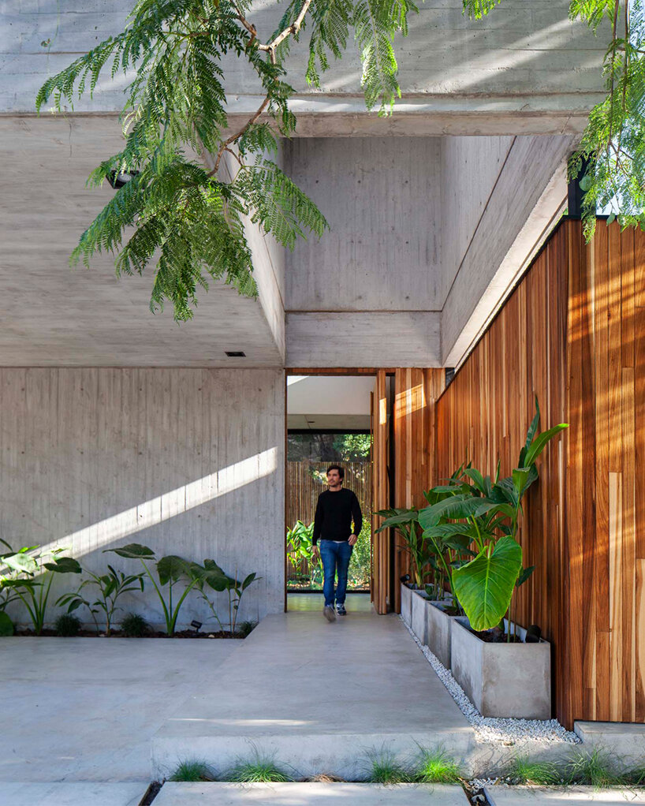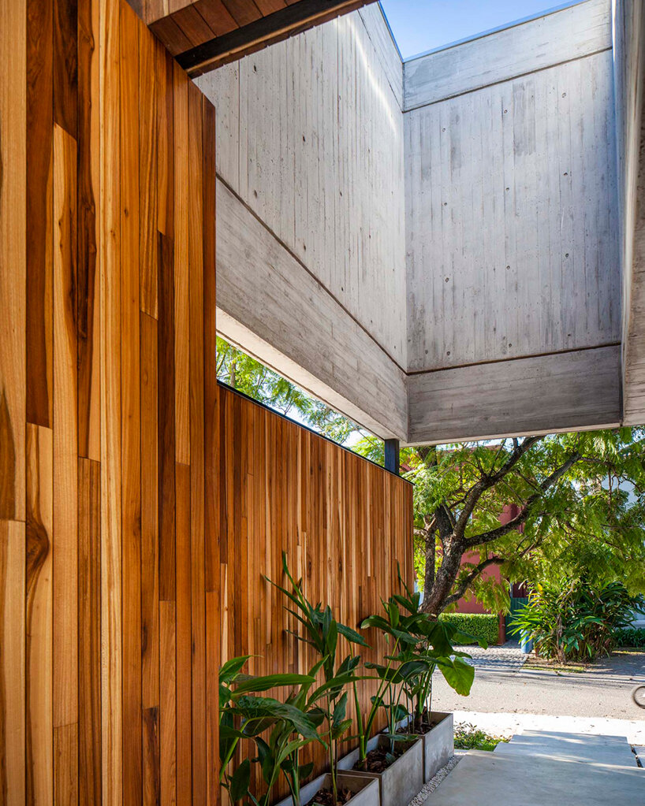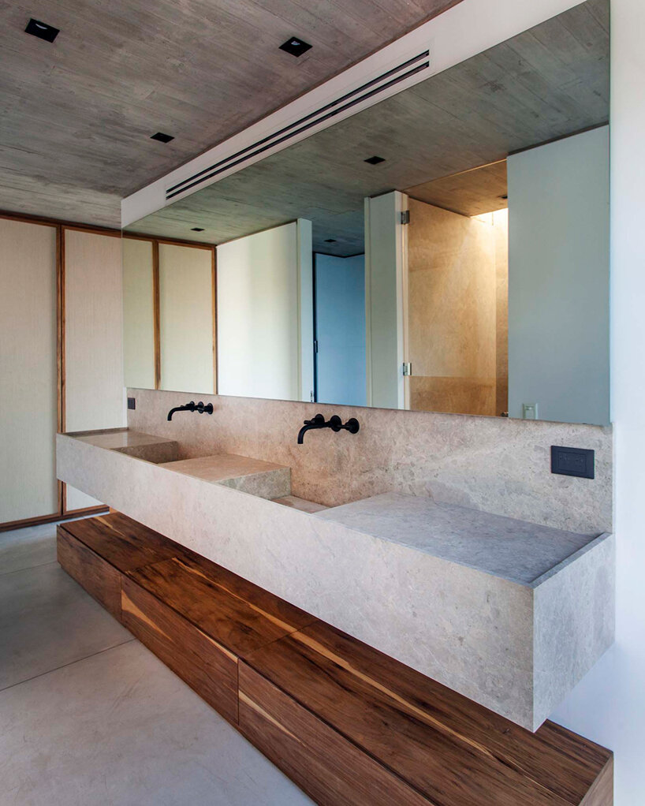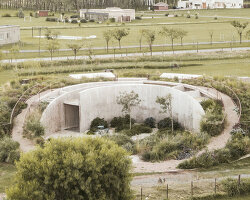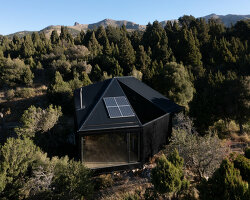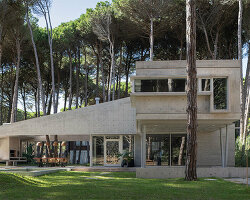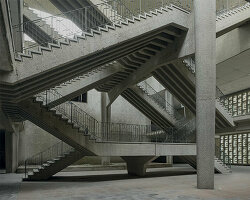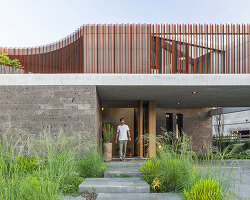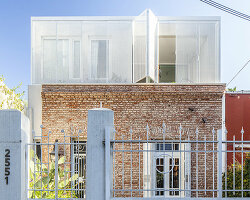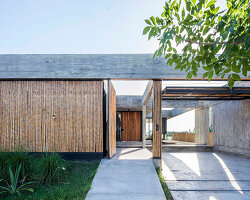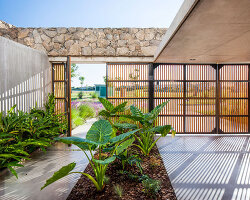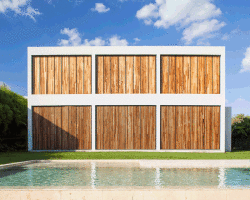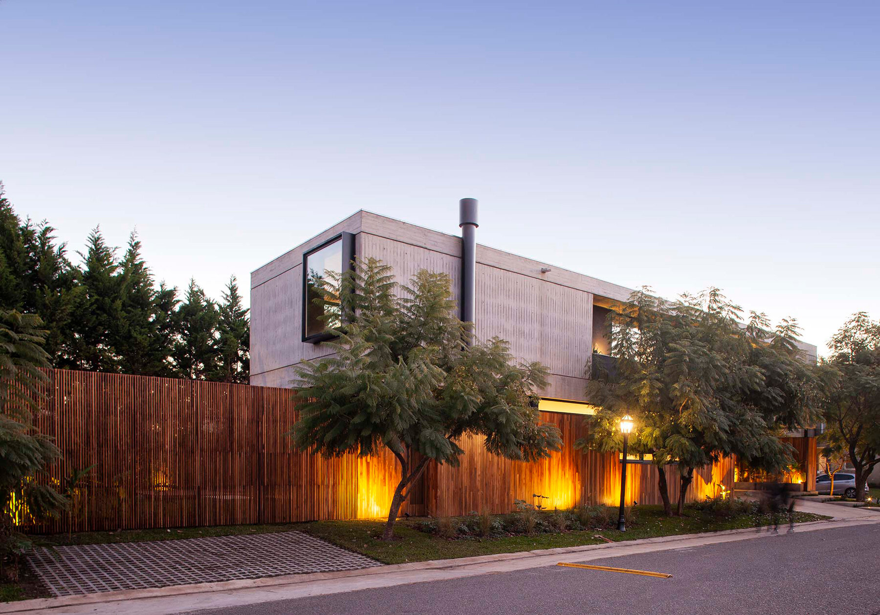
a timber fence of vertical slats ensures privacy from the street
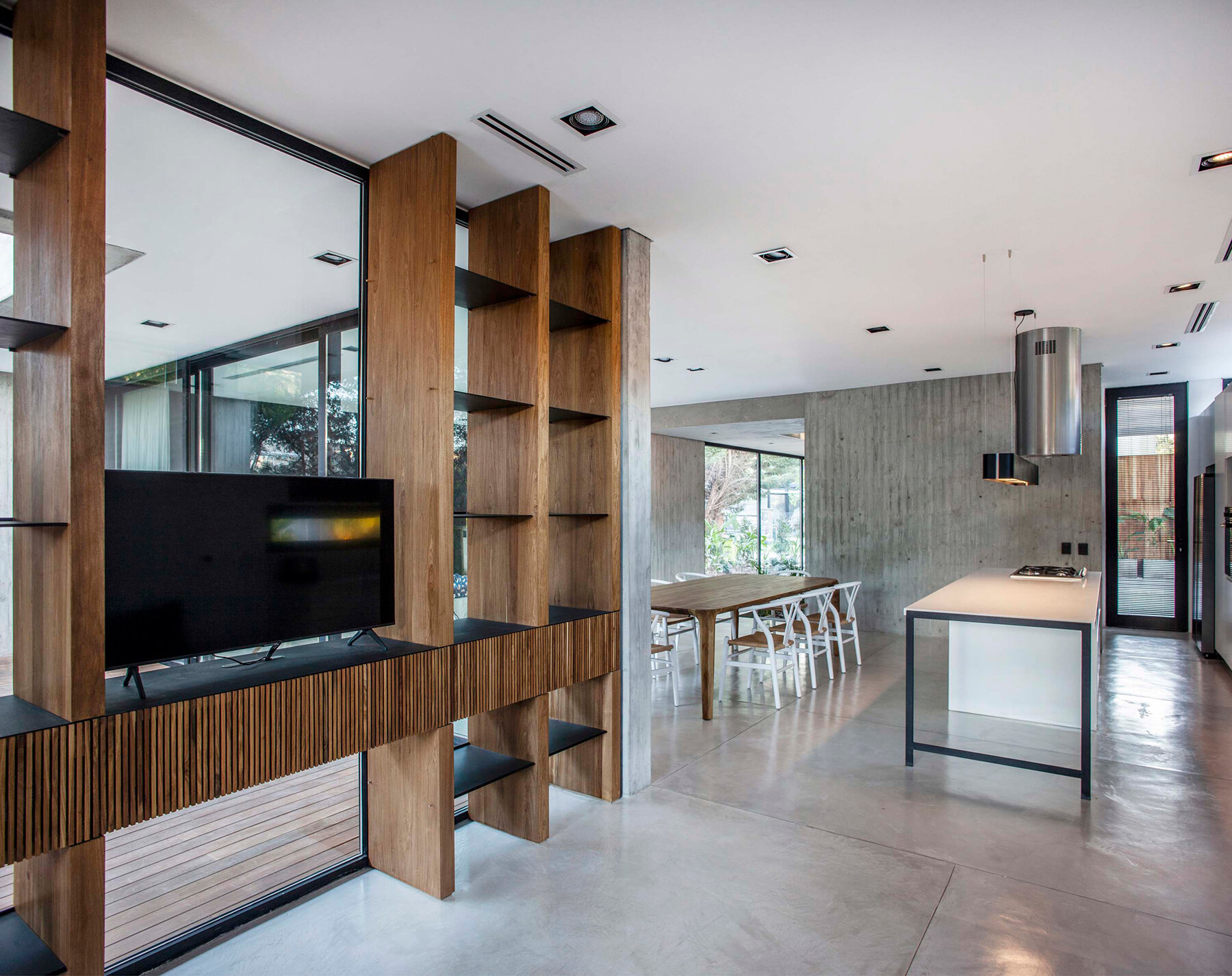
exposed timber and concrete are celebrated along the interior
KEEP UP WITH OUR DAILY AND WEEKLY NEWSLETTERS
PRODUCT LIBRARY
martin gomez arquitectos brings japanese design influences to coastal uruguay with this boji beach house.
the minimalist gallery space gently curves at all corners and expands over three floors.
kengo kuma's qatar pavilion draws inspiration from qatari dhow boat construction and japan's heritage of wood joinery.
connections: +730
the home is designed as a single, monolithic volume folded into two halves, its distinct facades framing scenic lake views.
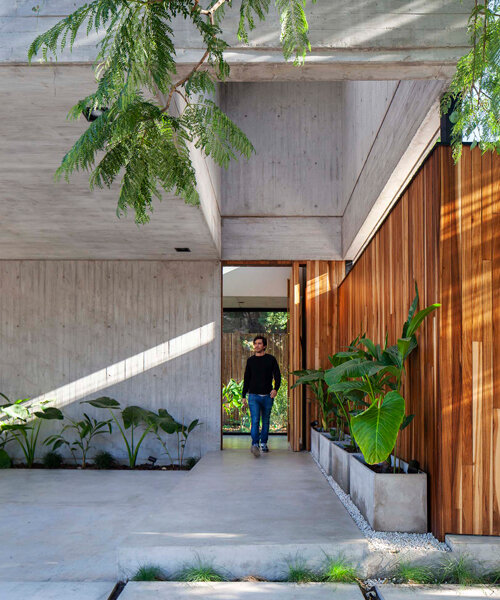
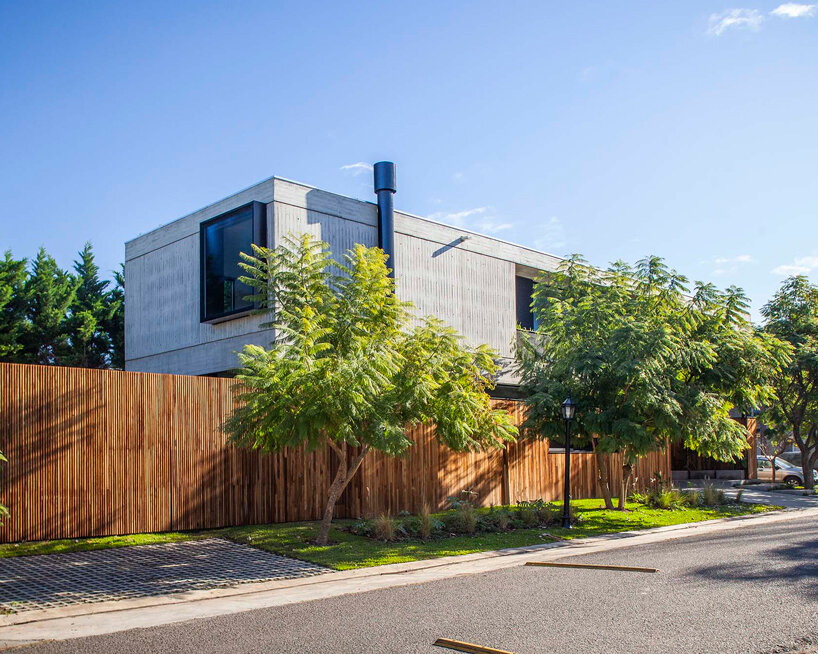 images ©
images © 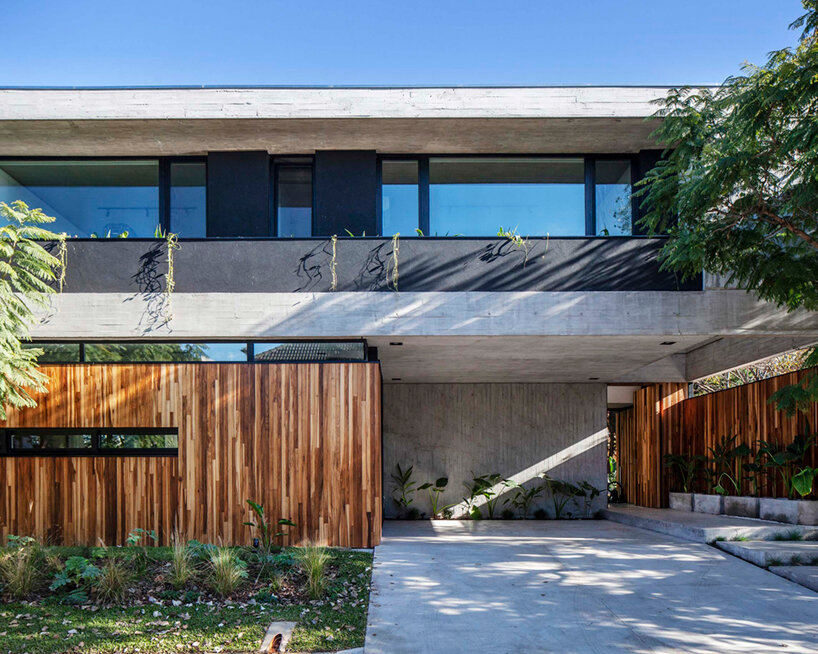
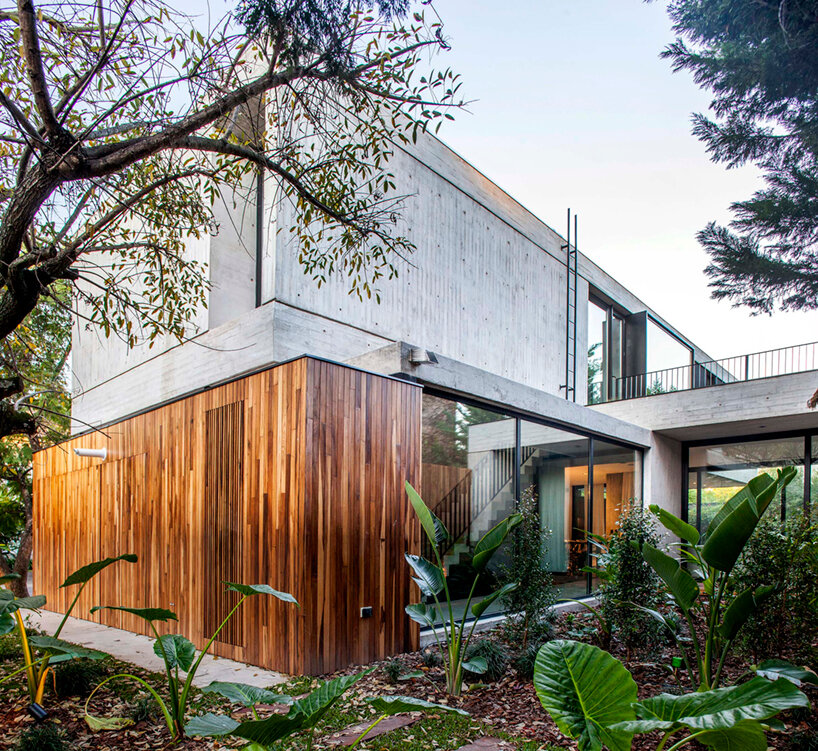
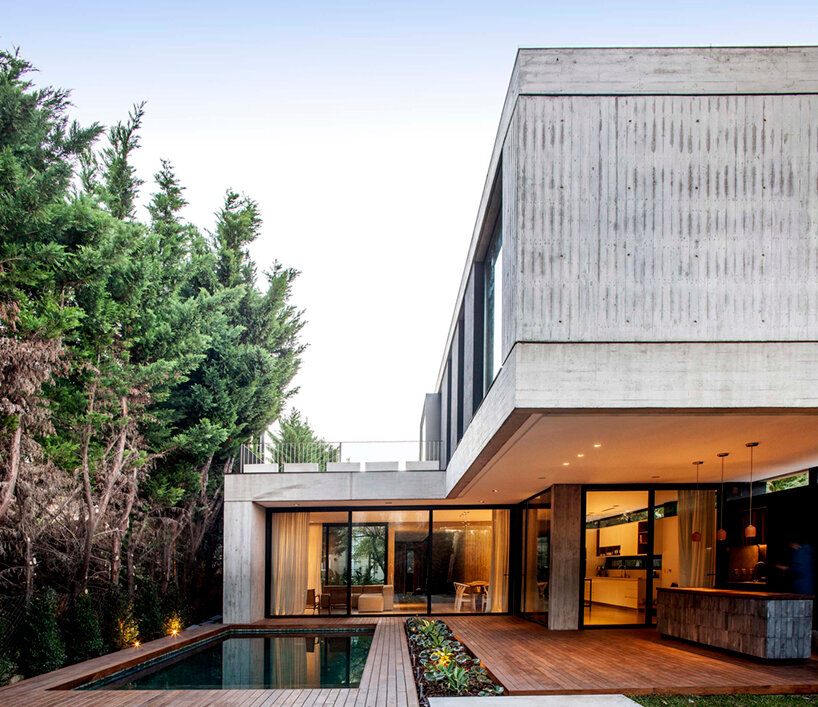
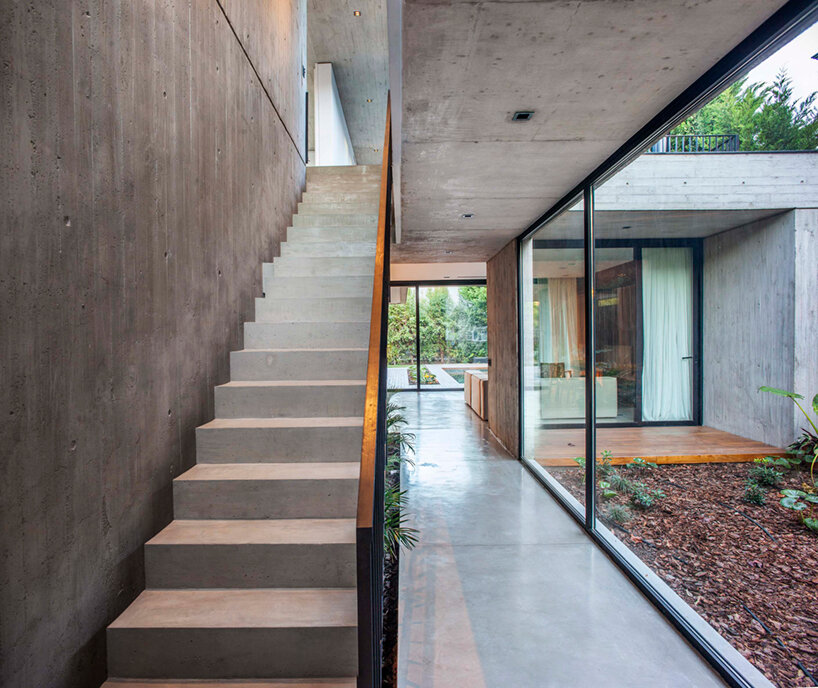 full-height glass opens up the interiors and invites views of the gardens inside
full-height glass opens up the interiors and invites views of the gardens inside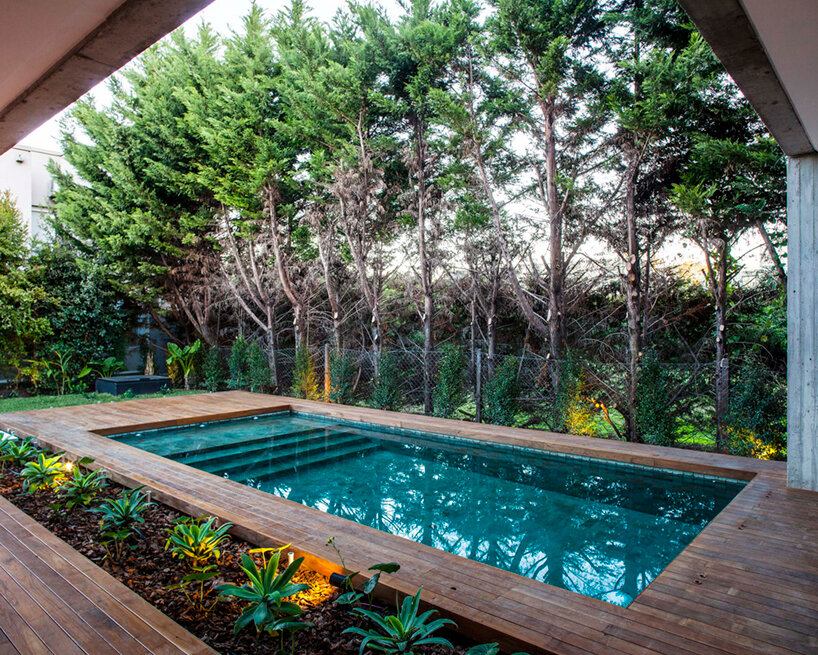 the swimming pool is surrounded by a wall of greenery
the swimming pool is surrounded by a wall of greenery