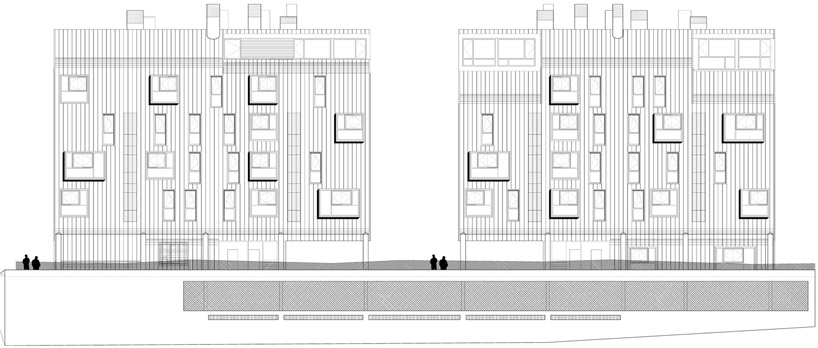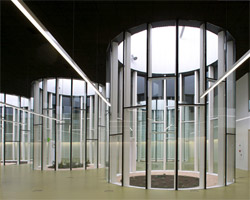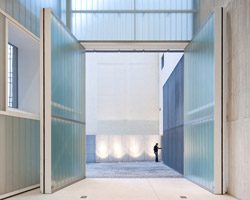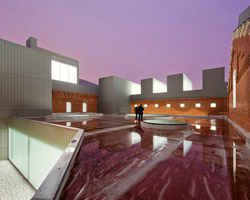KEEP UP WITH OUR DAILY AND WEEKLY NEWSLETTERS
PRODUCT LIBRARY
with its mountain-like rooftop clad in a ceramic skin, UCCA Clay is a sculptural landmark for the city.
charlotte skene catling tells designboom about her visions for reinventing the aaltos' first industrial structure into a building designed for people.
'refuge de barroude' will rise organically with its sweeping green roof and will bring modern amenities for pyrenees hikers.
spanning two floors and a loft, the stitled design gave room for a horizontal expanse at ground level, incorporating a green area while preserving the natural slope.

 views of the building from the estuary images © miguel de guzmán
views of the building from the estuary images © miguel de guzmán ground level entry from street image © miguel de guzmán
ground level entry from street image © miguel de guzmán gap between the structures image © miguel de guzmán
gap between the structures image © miguel de guzmán facade detail image © miguel de guzmán
facade detail image © miguel de guzmán facade detail image © miguel de guzmán
facade detail image © miguel de guzmán upward view of facade image © miguel de guzmán
upward view of facade image © miguel de guzmán ground level public plaza overlooking the meadow and estuary image © miguel de guzmán
ground level public plaza overlooking the meadow and estuary image © miguel de guzmán image © miguel de guzmán
image © miguel de guzmán view of the city from the public plaza image © miguel de guzmán
view of the city from the public plaza image © miguel de guzmán ground level common areas image © miguel de guzmán
ground level common areas image © miguel de guzmán images © miguel de guzmán
images © miguel de guzmán within the industrial context image © miguel de guzmán
within the industrial context image © miguel de guzmán site plan
site plan floor plan / level 0
floor plan / level 0 floor plan / level 1, 2, 3
floor plan / level 1, 2, 3 floor plan / level 4
floor plan / level 4 floor plan / level 5
floor plan / level 5 section
section section
section section
section section
section section
section section
section elevation
elevation elevation
elevation





