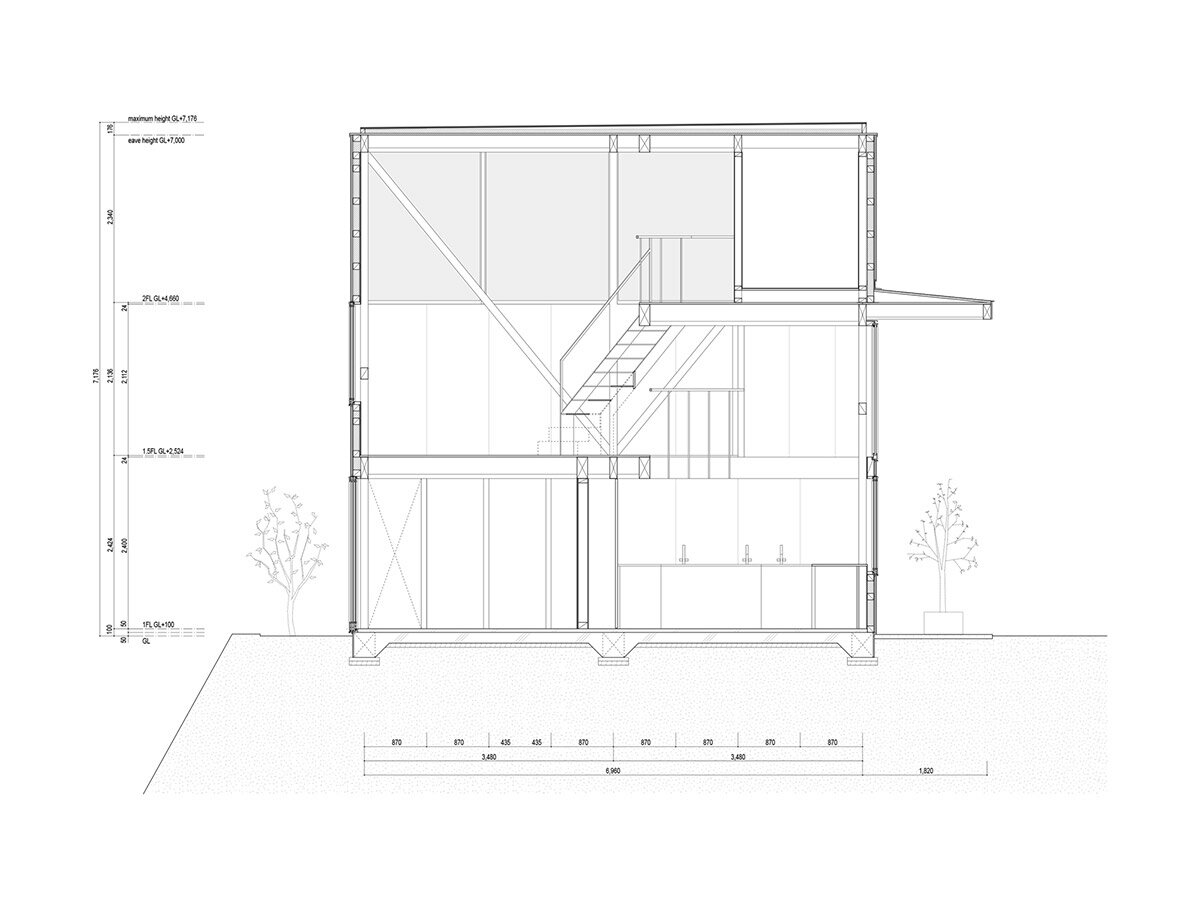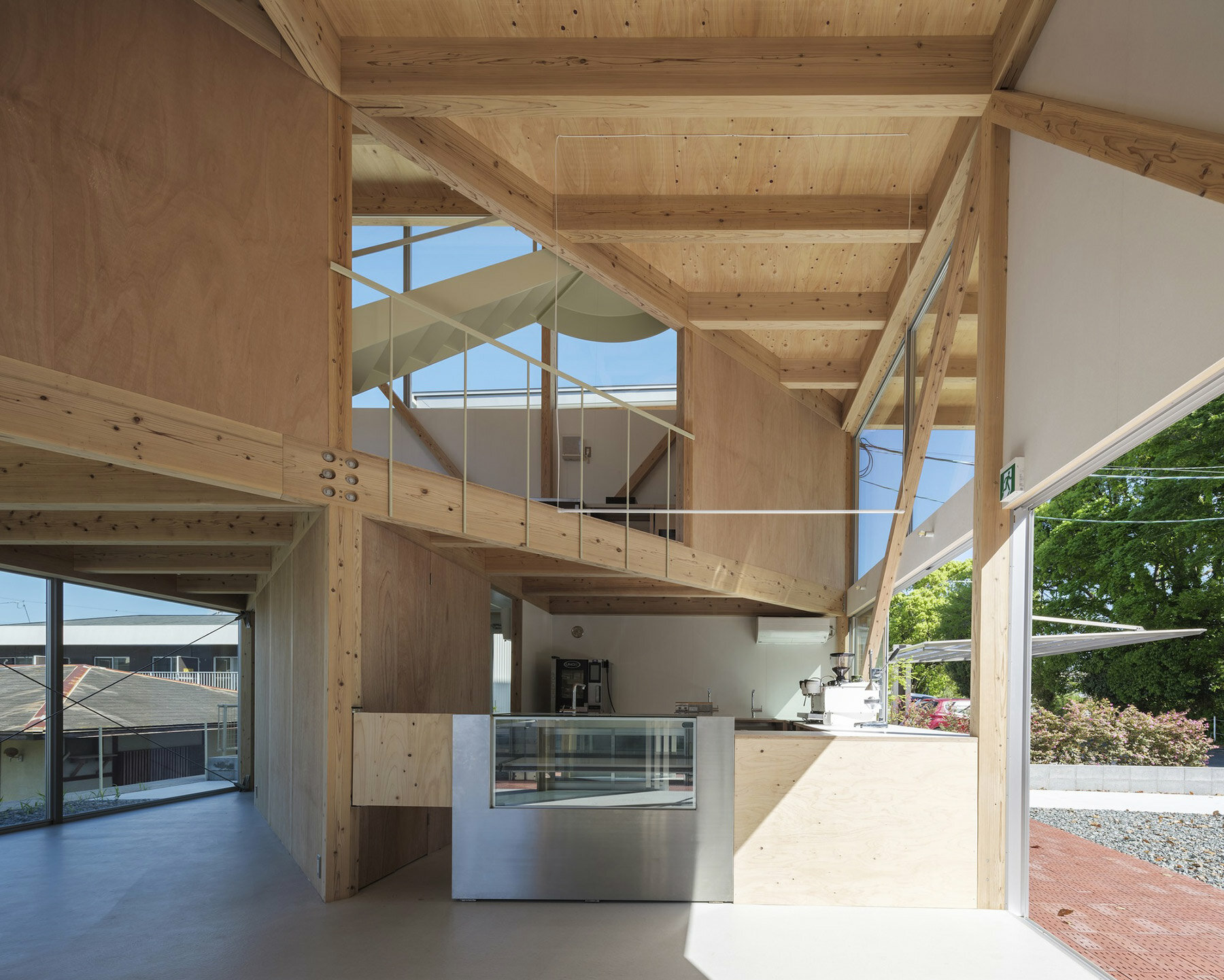
a square plan and diagonal division of floors creates a dynamic interplay of spaces
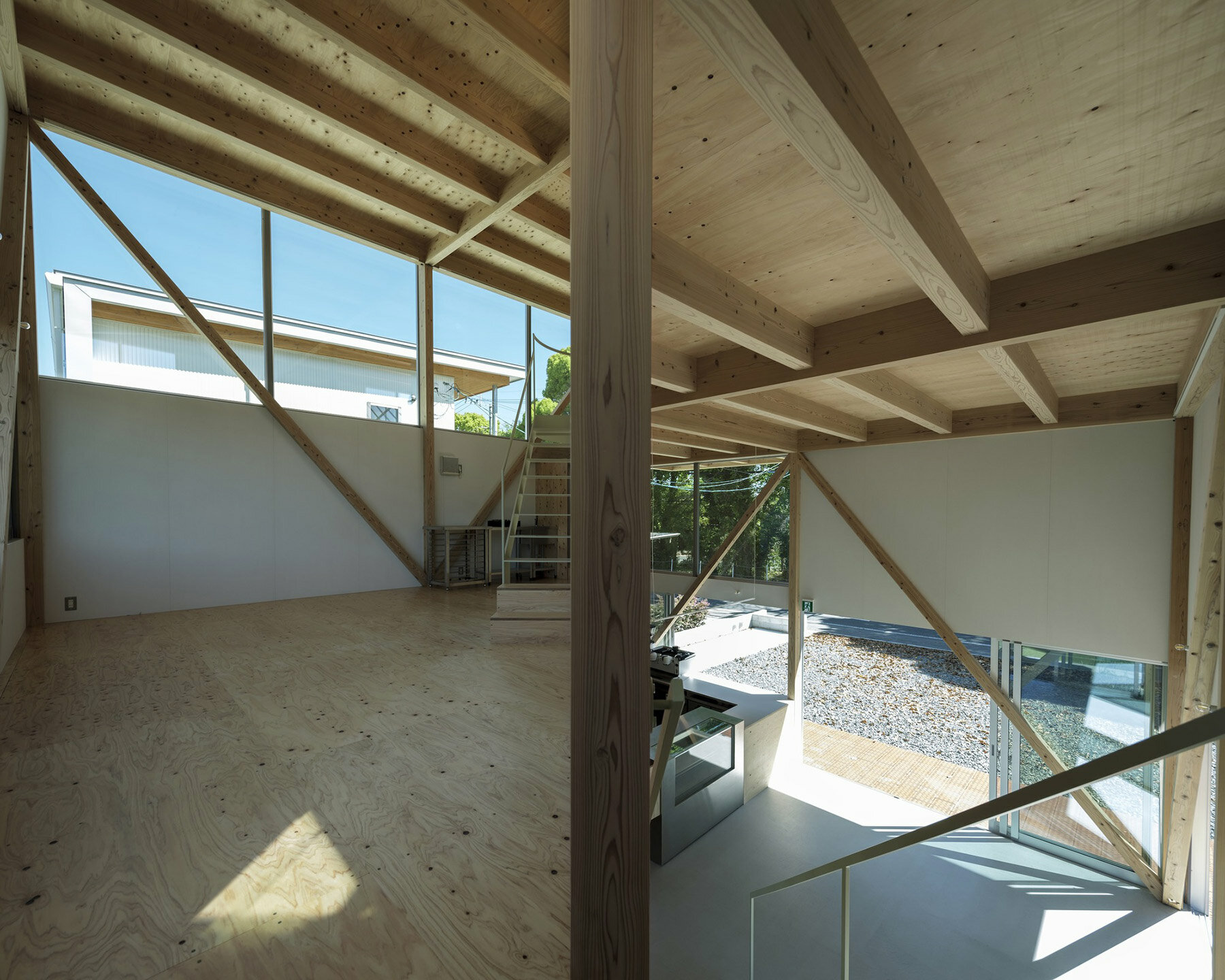
yabashi architects designs the structure to open broadly out toward the sky and lakeside
KEEP UP WITH OUR DAILY AND WEEKLY NEWSLETTERS
PRODUCT LIBRARY
the minimalist gallery space gently curves at all corners and expands over three floors.
kengo kuma's qatar pavilion draws inspiration from qatari dhow boat construction and japan's heritage of wood joinery.
connections: +730
the home is designed as a single, monolithic volume folded into two halves, its distinct facades framing scenic lake views.
the winning proposal, revitalizing the structure in line with its founding principles, was unveiled during a press conference today, june 20th.
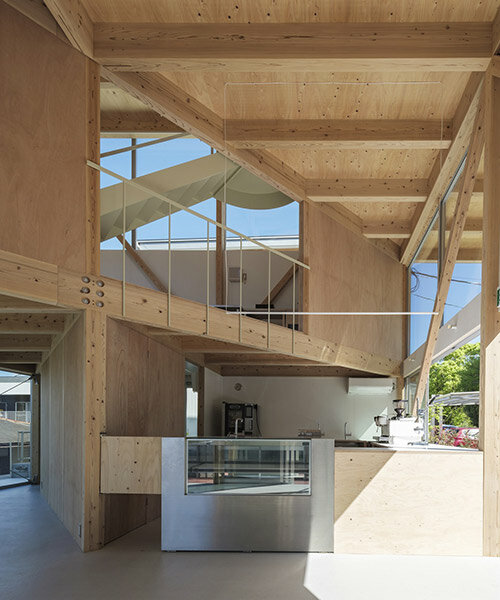
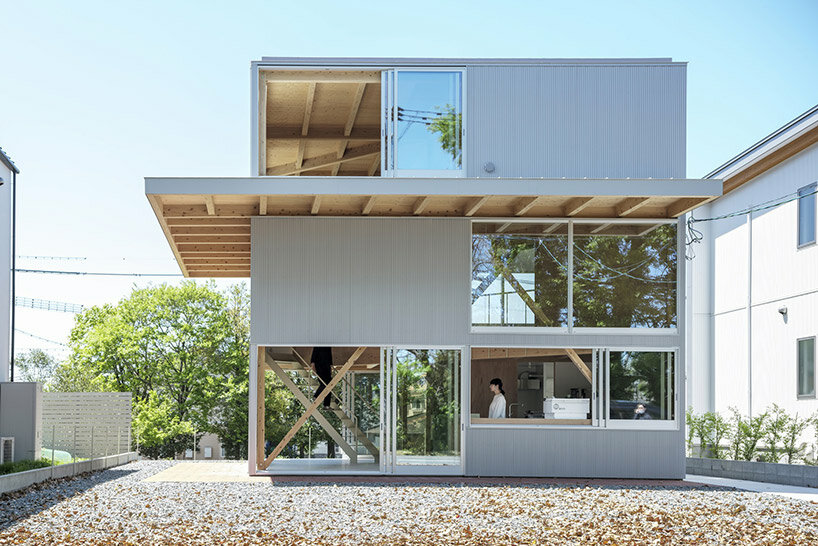 images ©
images © 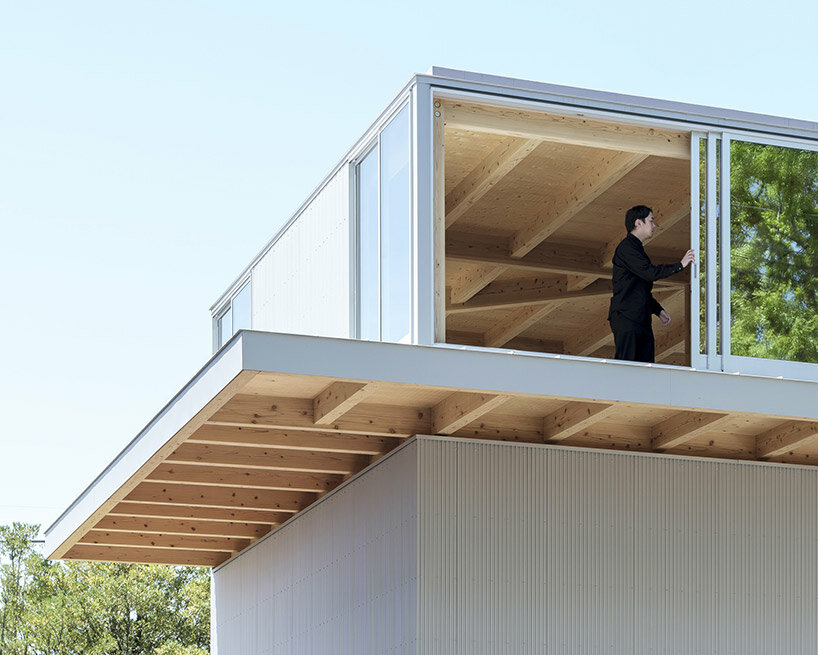
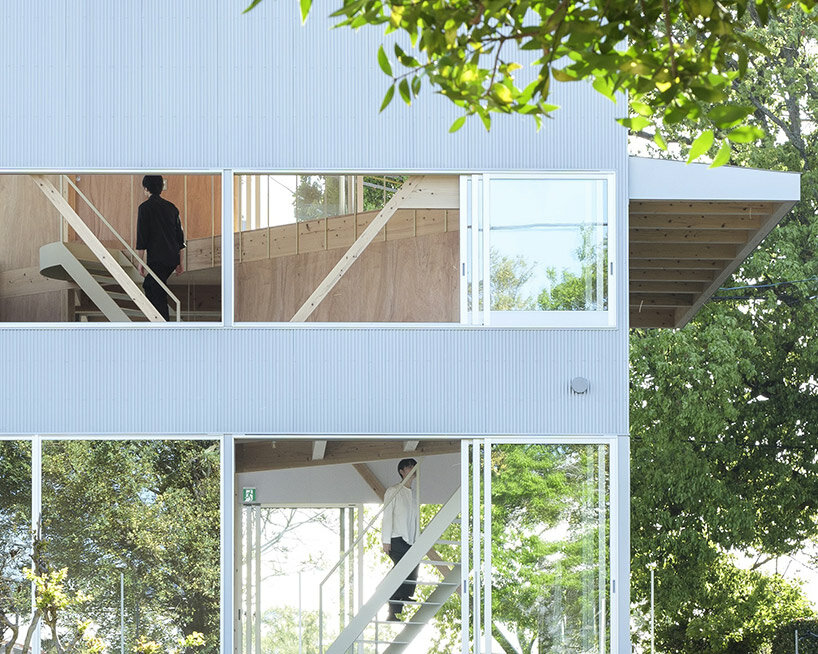
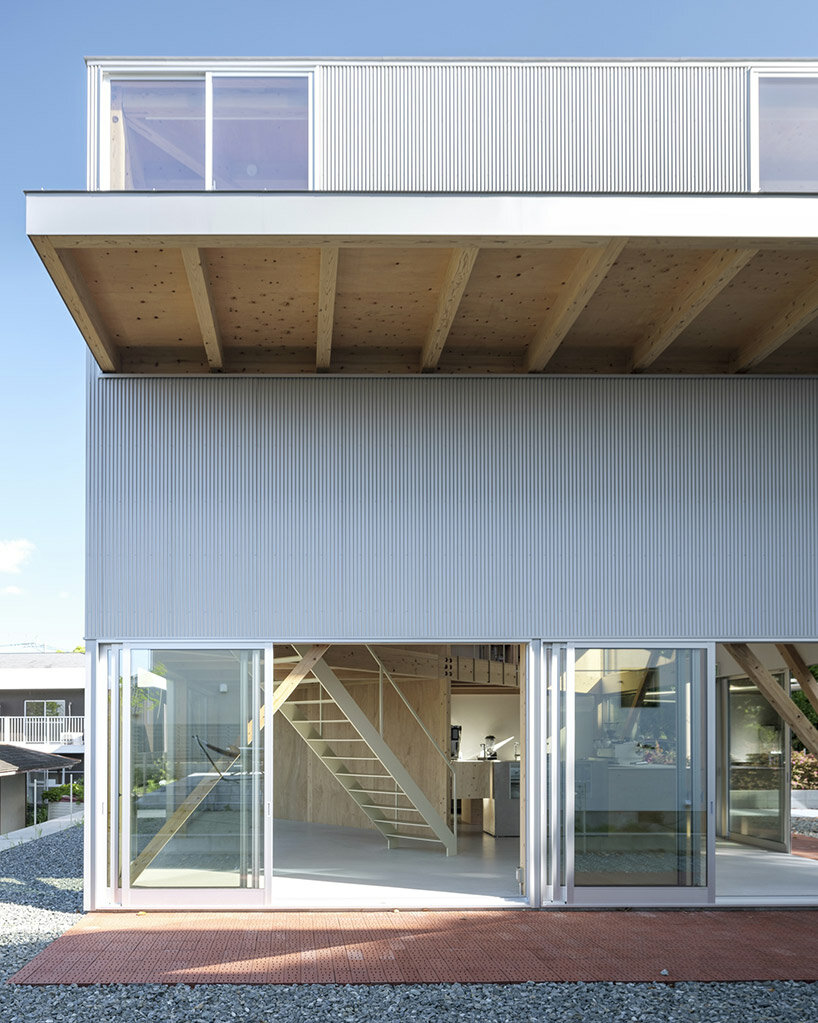
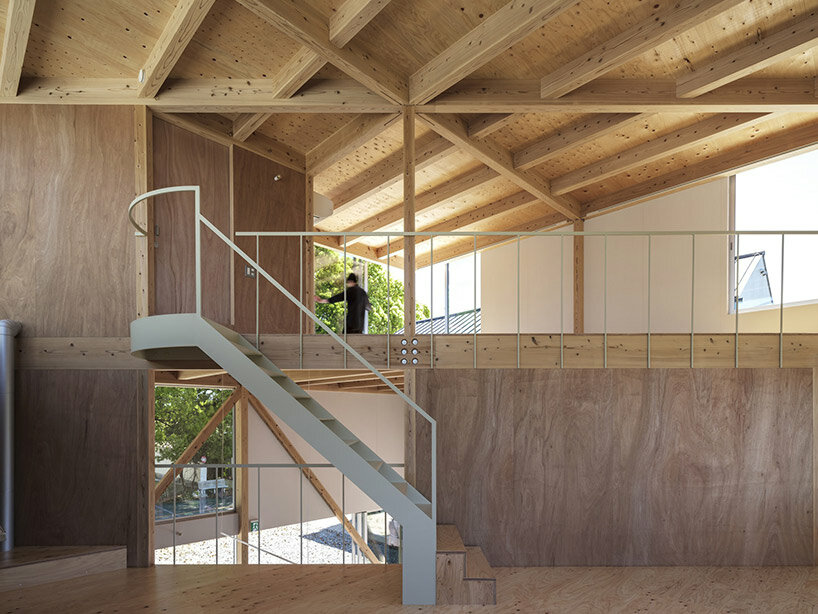 the multi-use space is flexible with a spiral vertical movement and minimal necessary functions
the multi-use space is flexible with a spiral vertical movement and minimal necessary functions the windows are carefully oriented to frame strategic views
the windows are carefully oriented to frame strategic views







