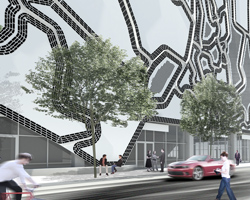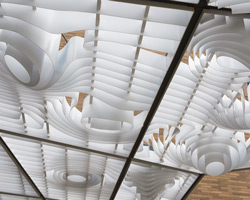KEEP UP WITH OUR DAILY AND WEEKLY NEWSLETTERS
PRODUCT LIBRARY
the minimalist gallery space gently curves at all corners and expands over three floors.
kengo kuma's qatar pavilion draws inspiration from qatari dhow boat construction and japan's heritage of wood joinery.
connections: +730
the home is designed as a single, monolithic volume folded into two halves, its distinct facades framing scenic lake views.
the winning proposal, revitalizing the structure in line with its founding principles, was unveiled during a press conference today, june 20th.
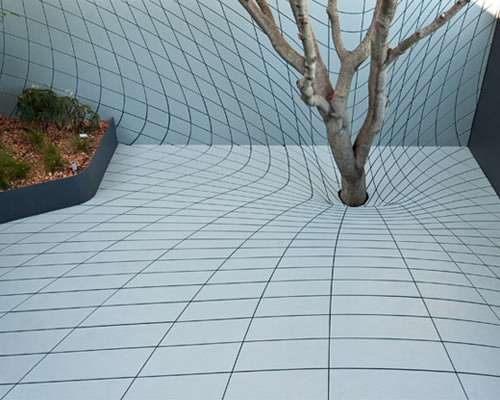
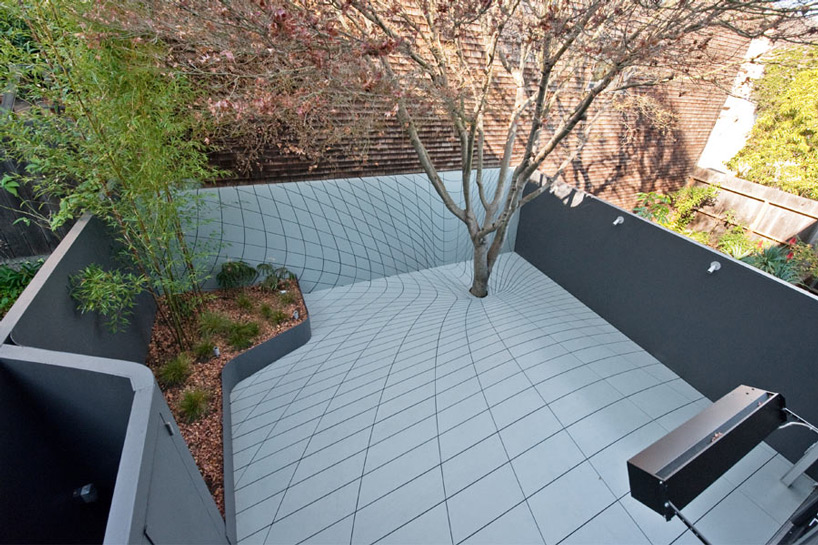
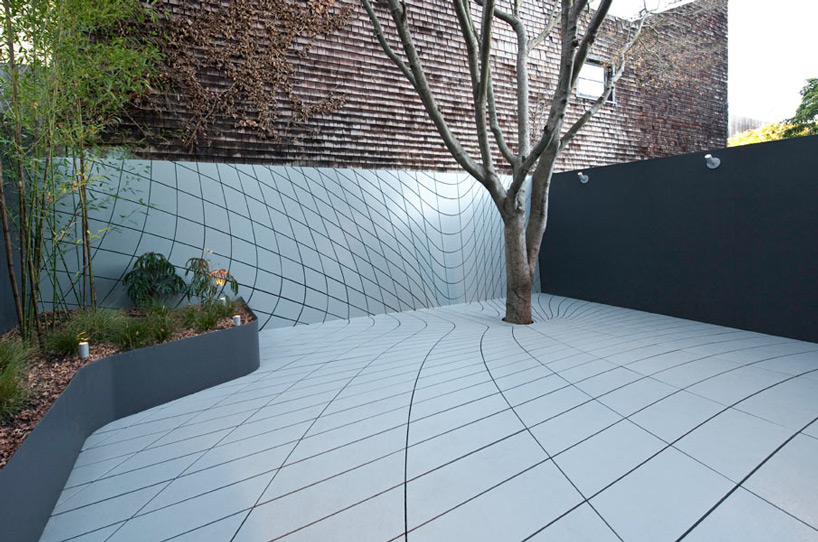
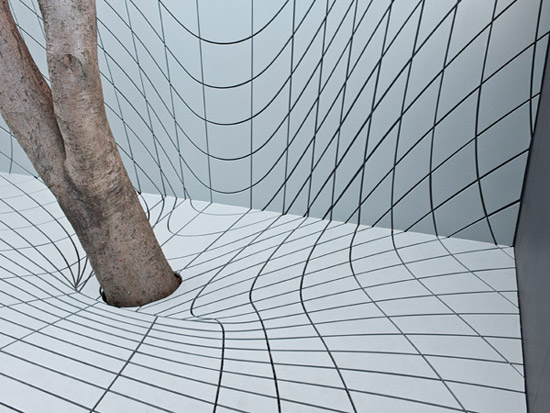
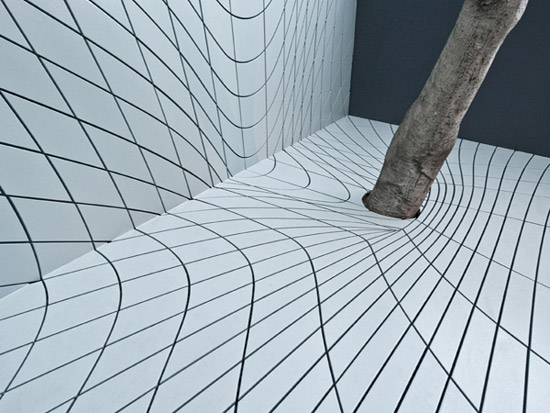
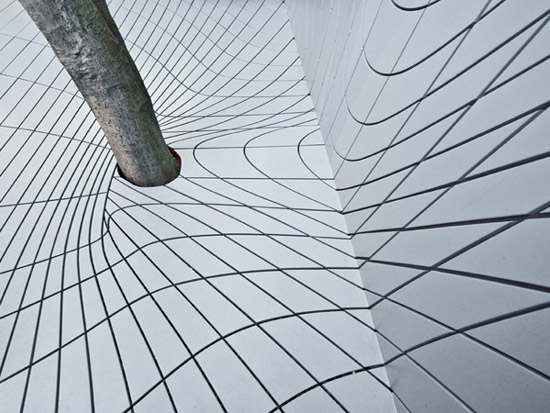
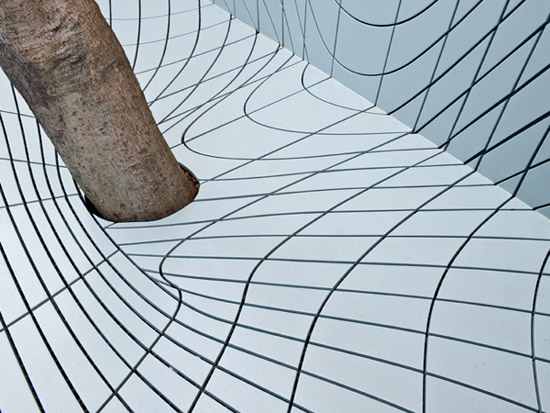
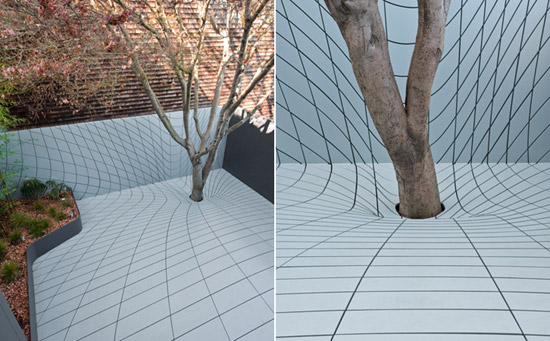
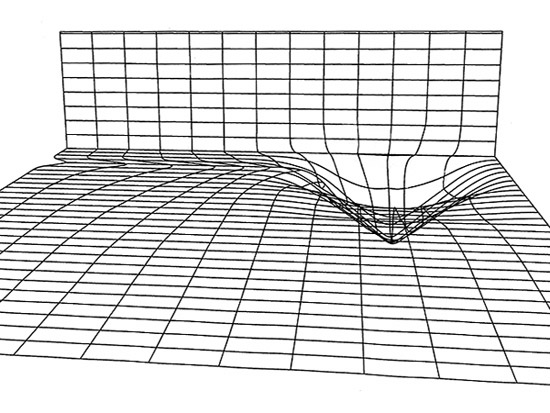 a computer rendering of the gravitational pattern
a computer rendering of the gravitational pattern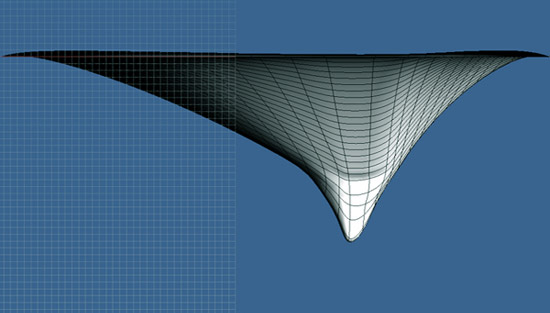 rendering of the ‘sinking’ effect created by the gravitational lines
rendering of the ‘sinking’ effect created by the gravitational lines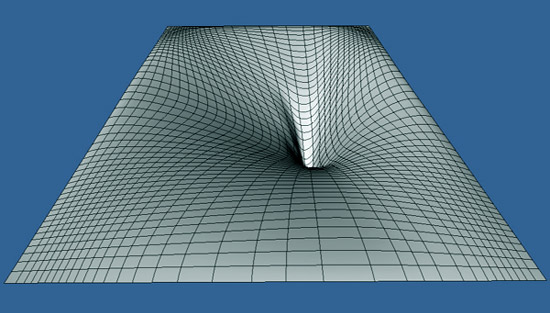
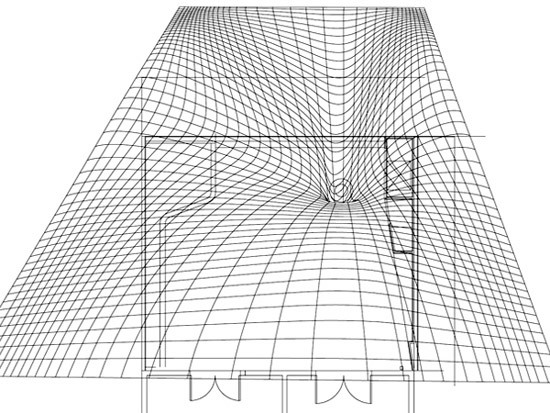 the extension of the gravitational pattern in relation to the dwelling
the extension of the gravitational pattern in relation to the dwelling