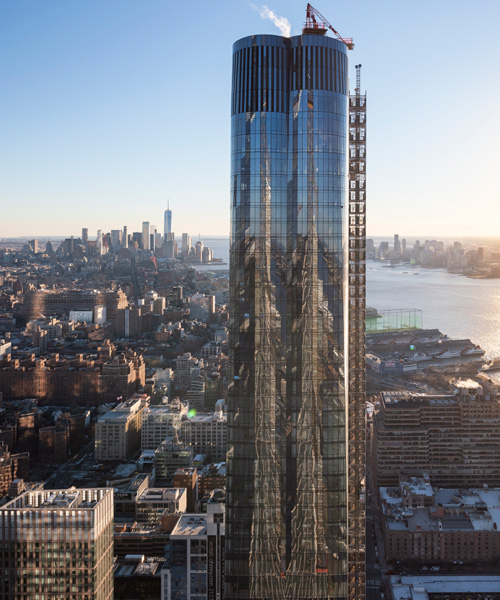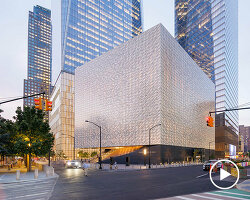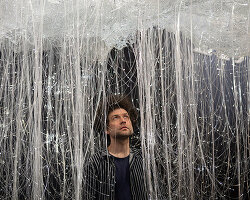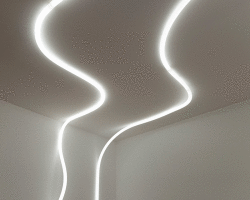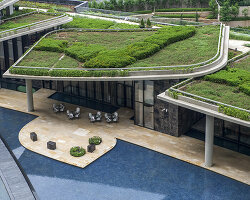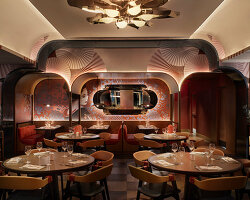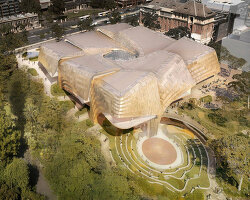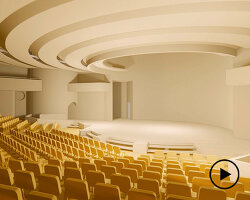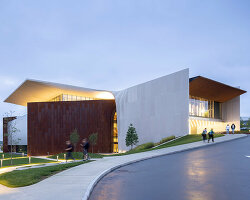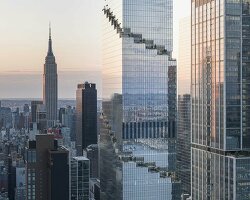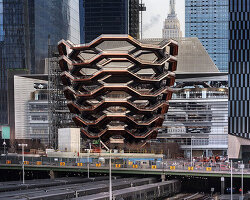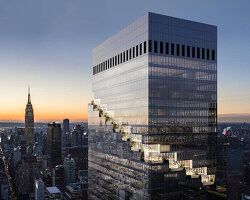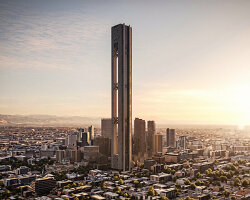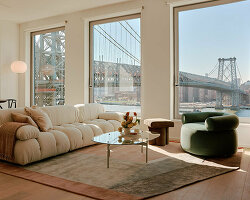hudson yards, the entirely new neighborhood under construction on manhattan’s west side, has offered a first look inside the site’s first residential tower — ‘fifteen hudson yards’. designed by diller scofidio + renfro (DS+R), lead architect, and rockwell group, lead interior architect, the skyscraper boasts 40,000 square feet of lifestyle and wellness amenities with 360-degree views that take in the hudson river, the statue of liberty, and the city skyline.
designboom was among the first to experience the project’s interior, where we spoke with liz diller of DS+R about about how her firm approached the design of its first high-rise tower. read more about the project, and our interview in full, below.
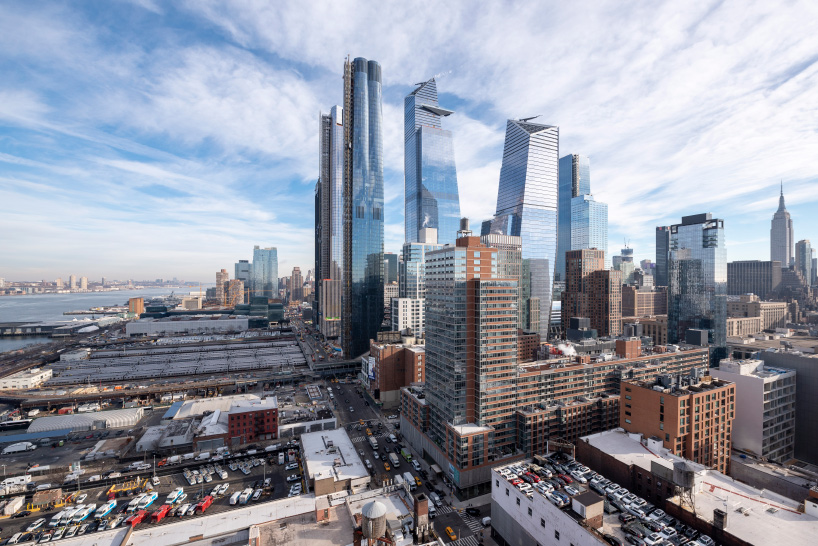
an aerial view of the hudson yards site on manhattan’s west side
image courtesy of timothy schenck for related–oxford (also main image)
the entire 51st floor of the 900-foot-tall tower is devoted to entertaining, leisure, and cultural pursuits, featuring a club room, two corner private dining suites, a sound-proof screening and performance room, a golf club lounge, wine storage and tasting room, a business center, and a collaborative work space. rockwell group, the lead interior architect of fifteen hudson yards, sought to maximize the building’s impressive views and plentiful daylight.
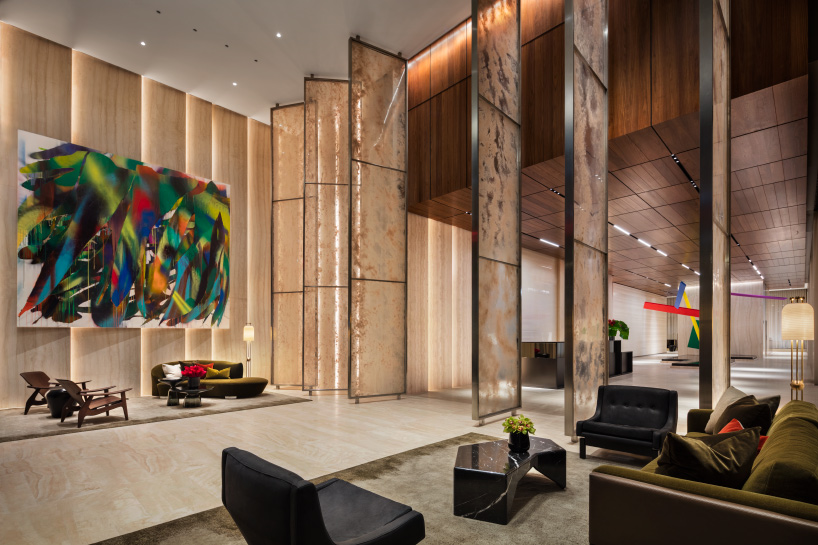
the tower’s lobby has been designed to feel welcoming and inviting
image courtesy of scott frances for related-oxford
‘for fifteen hudson yards, our goal was to create interior spaces that are simultaneously calm and strong,’ explains david rockwell, founder and president, rockwell group. ‘we developed a rich, meticulously-detailed palette of natural materials, making the most out of the building’s orientation and daylight, to underline the extraordinary views of the city’s dynamic, ever-changing skyline.’
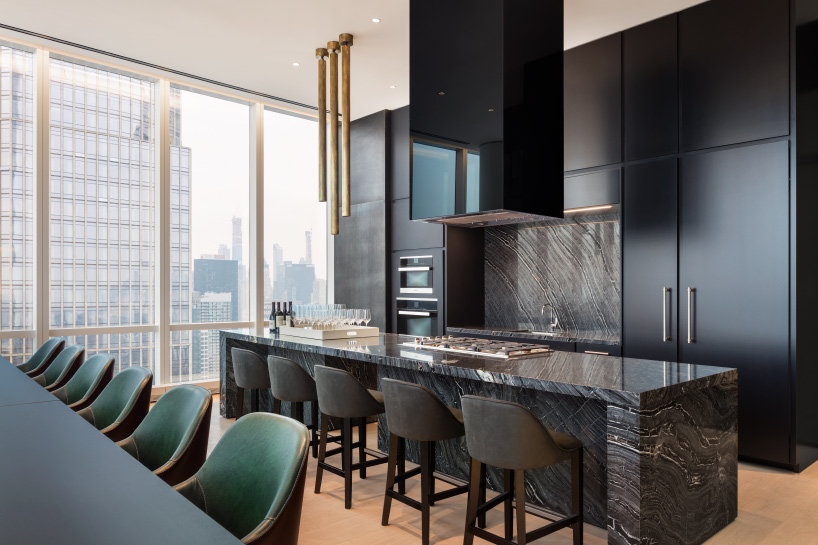
amenities include a chef’s kitchen and wine tasting room
image courtesy of scott frances for related-oxford
below, the 50th floor is dedicated to wellness, including an aquatics center with a 75-foot-long swimming pool, private spa with treatment rooms, a beauty bar outfitted for hair and makeup services, a fitness center designed by the wright fit, a private studio for yoga and group classes, and a children’s imagination center. in spring 2019, a new suite of amenities on the tower’s skytop level will also open.
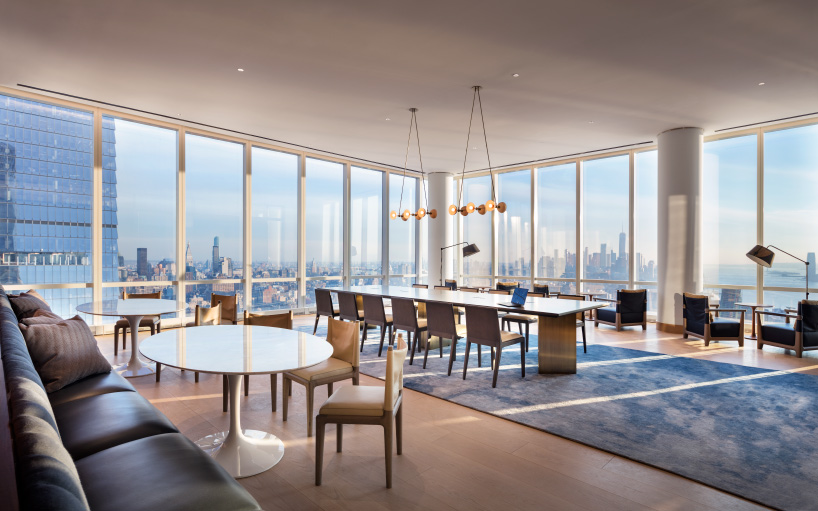
an atelier provides space for collaborative or individual work
image courtesy of scott frances for related-oxford
fifteen hudson yards offers a collection of 285 one- to four-bedroom condominium residences, and two model residences on the building’s 25th floor are now on display. the neighborhood’s first residential tower is already over 60 percent sold with contracts totaling more than $800 million. remaining homes are priced from $3.9 million for a two-bedroom to $32 million for duplex penthouse 88B.
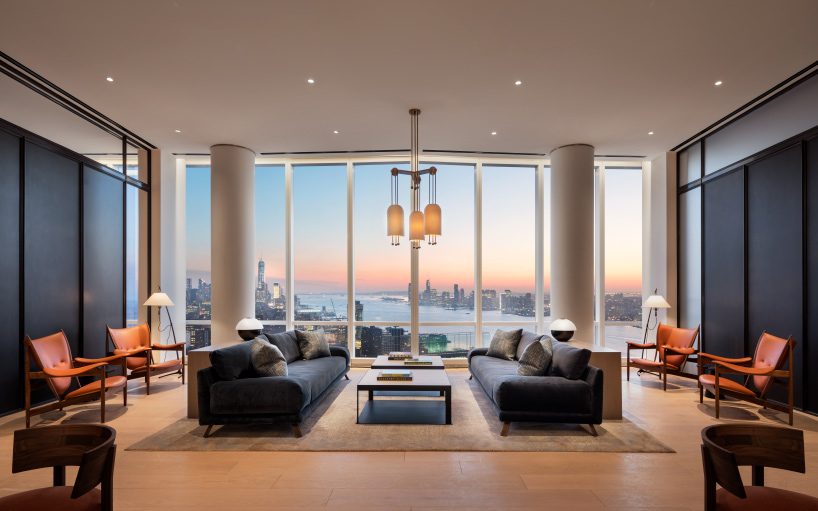
the lounge has been designed offer many different areas for relaxation
image courtesy of scott frances for related-oxford
designboom (DB): how did you approach the design of a 900-foot-tall tower in the center of new york?
liz diller (LD): well, we’ve never done a tower. the highest building we’ve ever done was about 14 stories, so it was a real challenge to figure out how to imagine the design of a tower — it’s different from everything else. typically we analyze program, and we do space planning on complex projects, but because the footprint is effectively very similar as you move from top to bottom, there’s quite a bit of repetition, but there’s also transformation. we thought about what the near views would be, what the mid-views would be, and what the skyline views would be. that’s really where we started, because that’s something we never think about on other buildings.
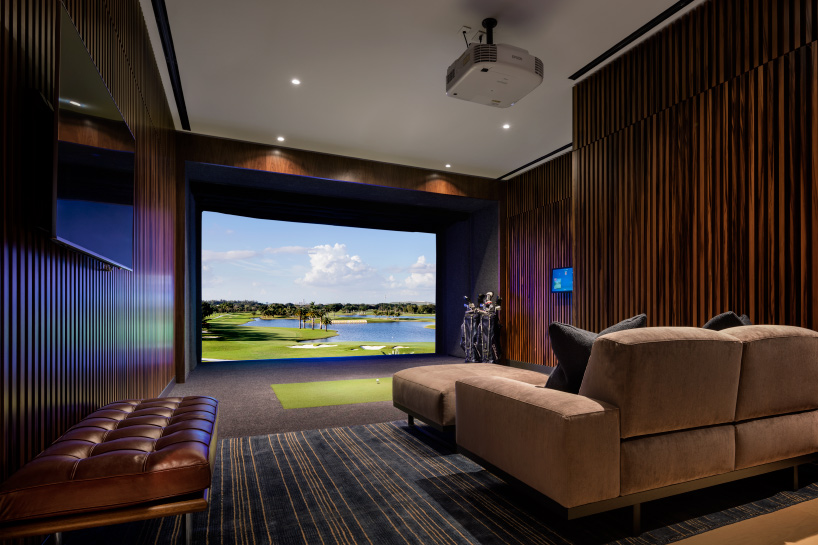
a golf simulator lounge lets you practice your swing without leaving the building
image courtesy of scott frances for related-oxford
LD (continued): in terms of planning, there were some very simple strategies because there were to be apartments — rental apartments, condos. we imagined that making a building that would start with the new york city grid, and would be obedient to the grid, and then transform to panoramic views and a totally different orientation, was really what we wanted to do. we tried to do that in lots of different forms. we made many experiments in the transition of how these two footprints could morph from one to the other. in the end, we morphed it, and it was very simple, but we went through many iterations in between.
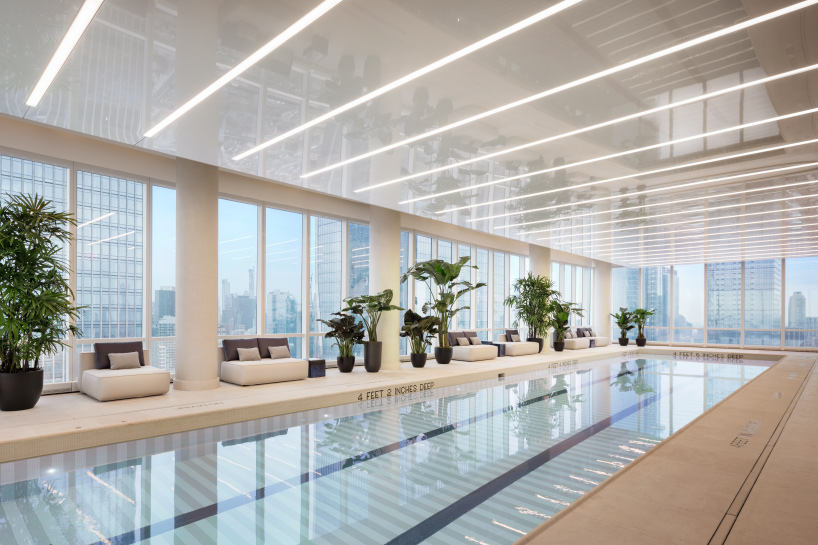
a 75-foot-long swimming pool offer spectacular city views
image courtesy of scott frances for related-oxford
DB: how did the distinctive form of the building’s crown come about?
LD: once you liberate yourself from the grid, you basically have panoramic views, and you’re no longer subject to streets and avenues. it’s just a very liberating context once you free yourself from other buildings and get that high — so that was a desire right from the beginning. the size of the apartments was pretty much specified by related, so we made some duplexes and simplexes that really took advantage of the views. every floor plate, from 20 something up, is a slightly different floor plate, as the rectangle becomes a clover leaf. so that was very unusual. typically, in tall residential buildings, if there’s a deviation, it’s not progressive.
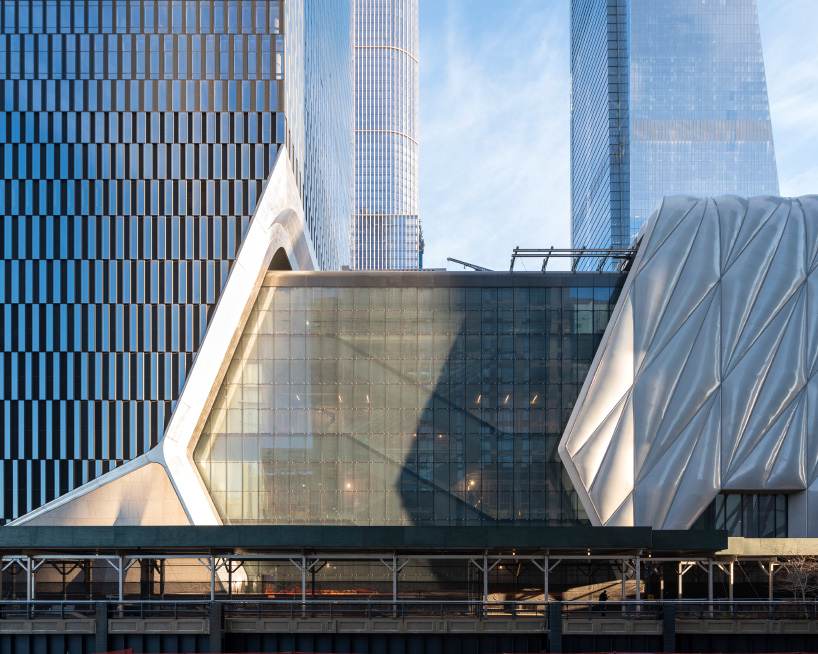
fifteen hudson yards connects to a major new cultural venue known as ‘the shed’
image courtesy of timothy schenck for related-oxford
DB: were there any particular challenges that arose during the project?
LD: there’s always an interesting calculus about the number of square feet, the height, and the building systems. it was a constant play for quite a long time. also, we’re doing the shed, which has a different set of clients and a different set of needs. so as these buildings started moving closer to one another, we looked at how they would interlock and actually mate at the bottom. those kinds of things were also discoveries, so this building actually changed in footprint. we started with a narrower building, and it expanded in width — but that was close to the beginning to the project. it was very interesting, because it’s different from the typical work we do and the typical processes that we focus on. it was an education.
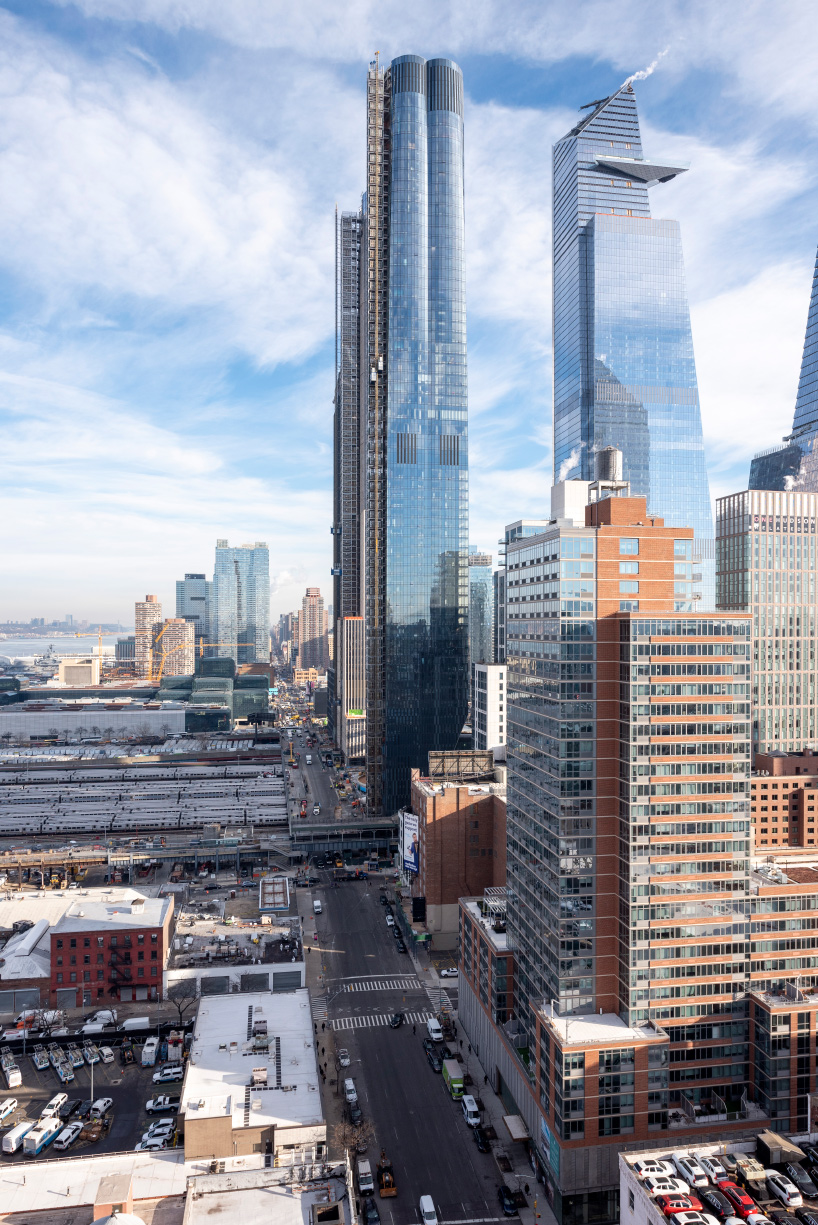
fifteen hudson yards (left) with 30 hudson yards (right)
image courtesy of timothy schenck for related-oxford
DB: how do you view fifteen hudson yards’ relationship with the shed?
LD: the shed is on new york city property, so it’s sovereign, totally independent; and the tower is on related’s property. however, because we were architects with david [rockwell] on both of these projects, we were able to sort of give and take. as the footprint changed, the shed moved out a bit, and then the shed needed some space back. we realized that we could actually get most of [the shed’s] back-of-house inside of the base of the tower. this was really incredibly important for the shed because we don’t actually lose much space at all for the floor space — we could use all of it for the functions. so it was a little bit of a give and take with the tower.
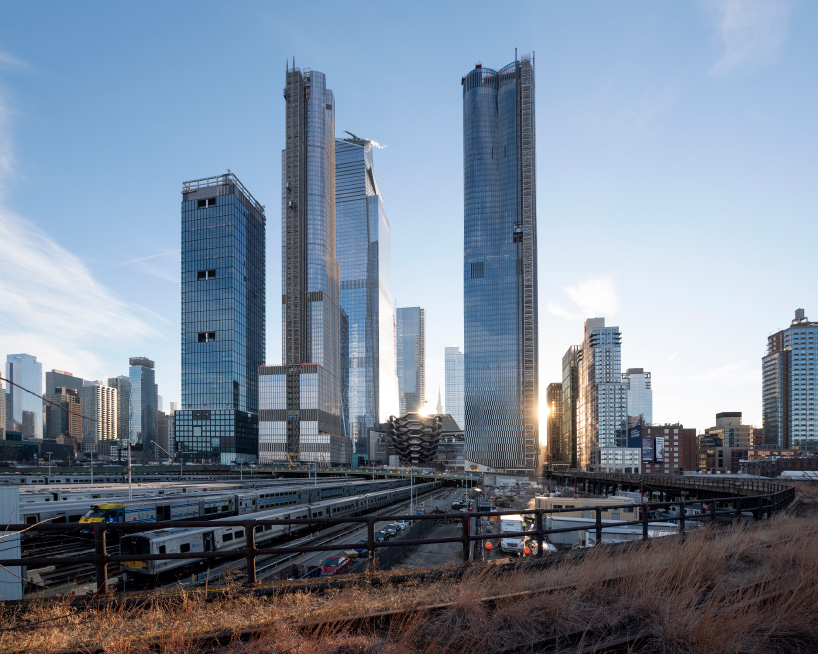
fifteen hudson yards (right) shown in the context of the vast development
image courtesy of timothy schenck for related-oxford
LD (continued): I think if it was a different architect for either one of these projects, it would be a really difficult negotiation. we were negotiating with ourselves, so it was pretty easy! but there are two different clients, two different pieces of property, two different programs, and they weren’t necessary aligned — but we sort of negotiated them both into submission.
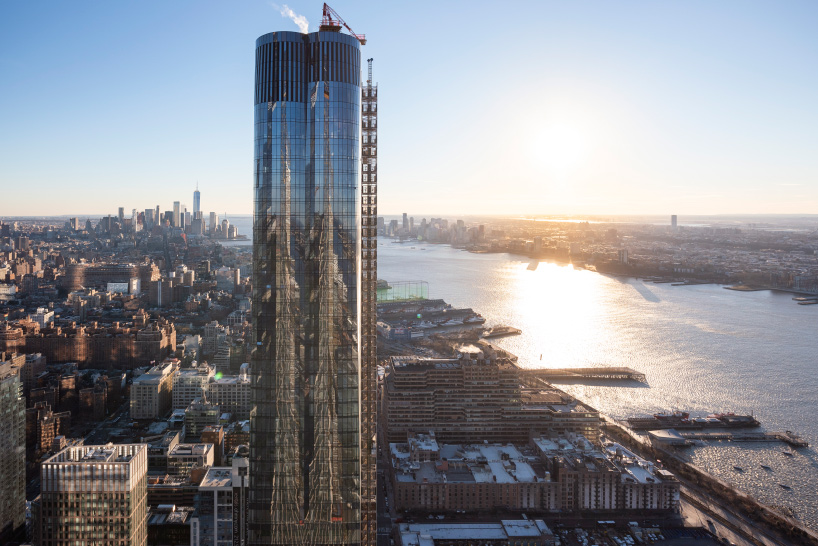
360-degree views take in the hudson river, the statue of liberty, and the city skyline
image courtesy of timothy schenck for related-oxford
architecture in new york (587)
architecture in the US (1507)
david rockwell (28)
diller scofidio and renfro (100)
hudson yards (26)
skyscraper architecture and design (343)
PRODUCT LIBRARY
a diverse digital database that acts as a valuable guide in gaining insight and information about a product directly from the manufacturer, and serves as a rich reference point in developing a project or scheme.
