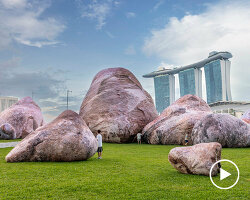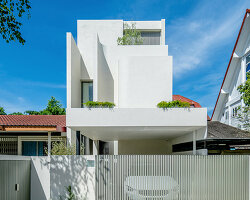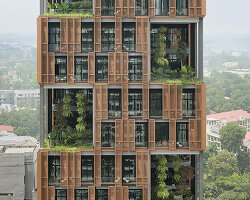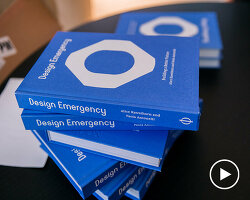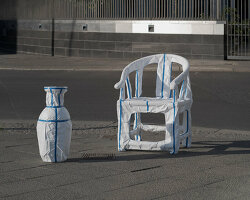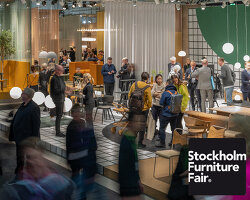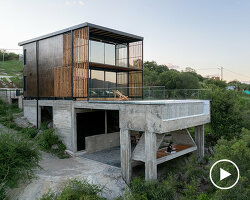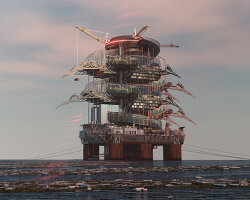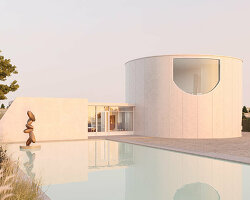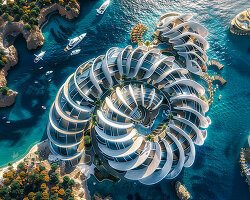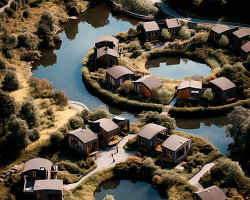KEEP UP WITH OUR DAILY AND WEEKLY NEWSLETTERS
PRODUCT LIBRARY
the minimalist gallery space gently curves at all corners and expands over three floors.
kengo kuma's qatar pavilion draws inspiration from qatari dhow boat construction and japan's heritage of wood joinery.
connections: +730
the home is designed as a single, monolithic volume folded into two halves, its distinct facades framing scenic lake views.
the winning proposal, revitalizing the structure in line with its founding principles, was unveiled during a press conference today, june 20th.
 one of the four key strategies emphasized here is rewilding. existing parks, waterbodies, and hillocks have been preserved along with the expansion of secondary forest areas around the settlement
one of the four key strategies emphasized here is rewilding. existing parks, waterbodies, and hillocks have been preserved along with the expansion of secondary forest areas around the settlement three other objectives – self-sufficiency, good ventilation, decentralization and localization, are enabled by the totem form. the key concept of granulation can be seen in this sectional drawing
three other objectives – self-sufficiency, good ventilation, decentralization and localization, are enabled by the totem form. the key concept of granulation can be seen in this sectional drawing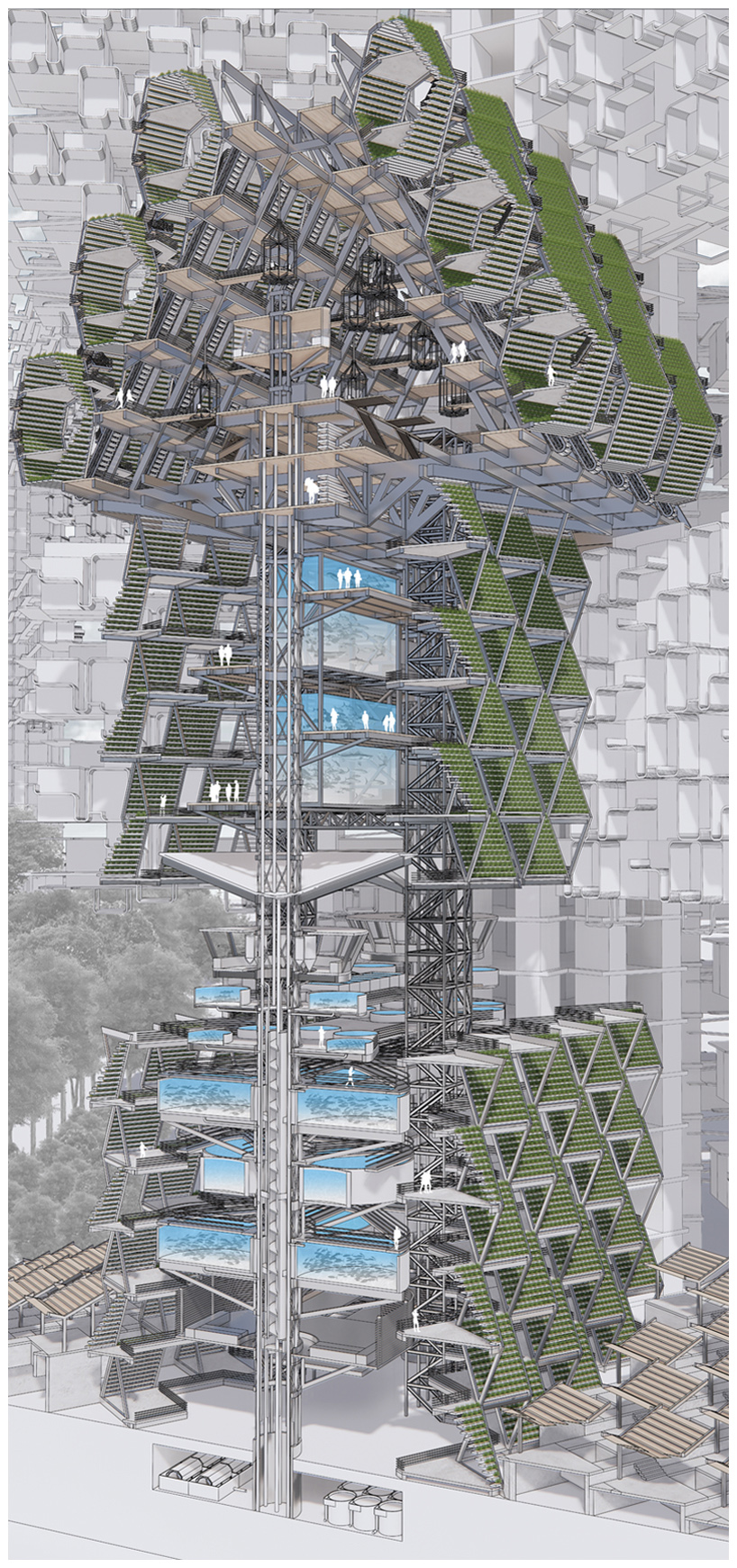

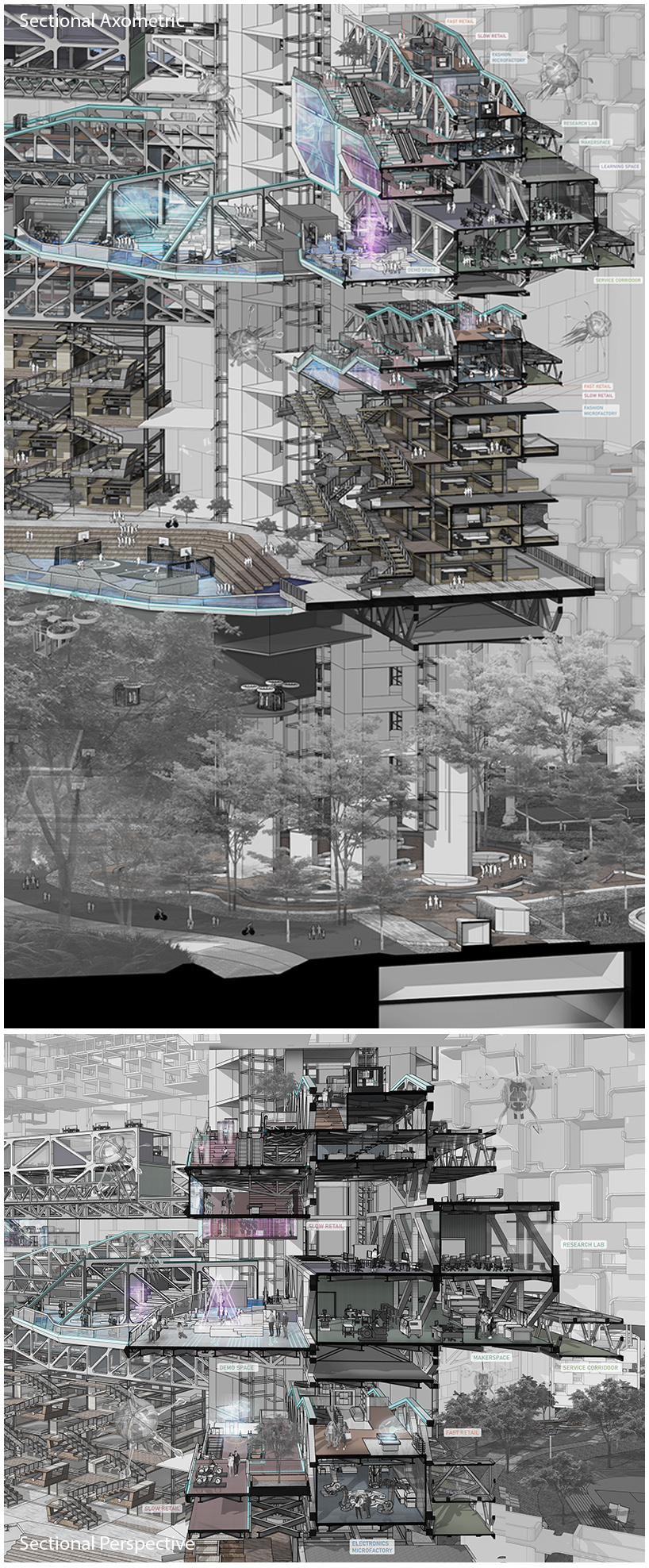



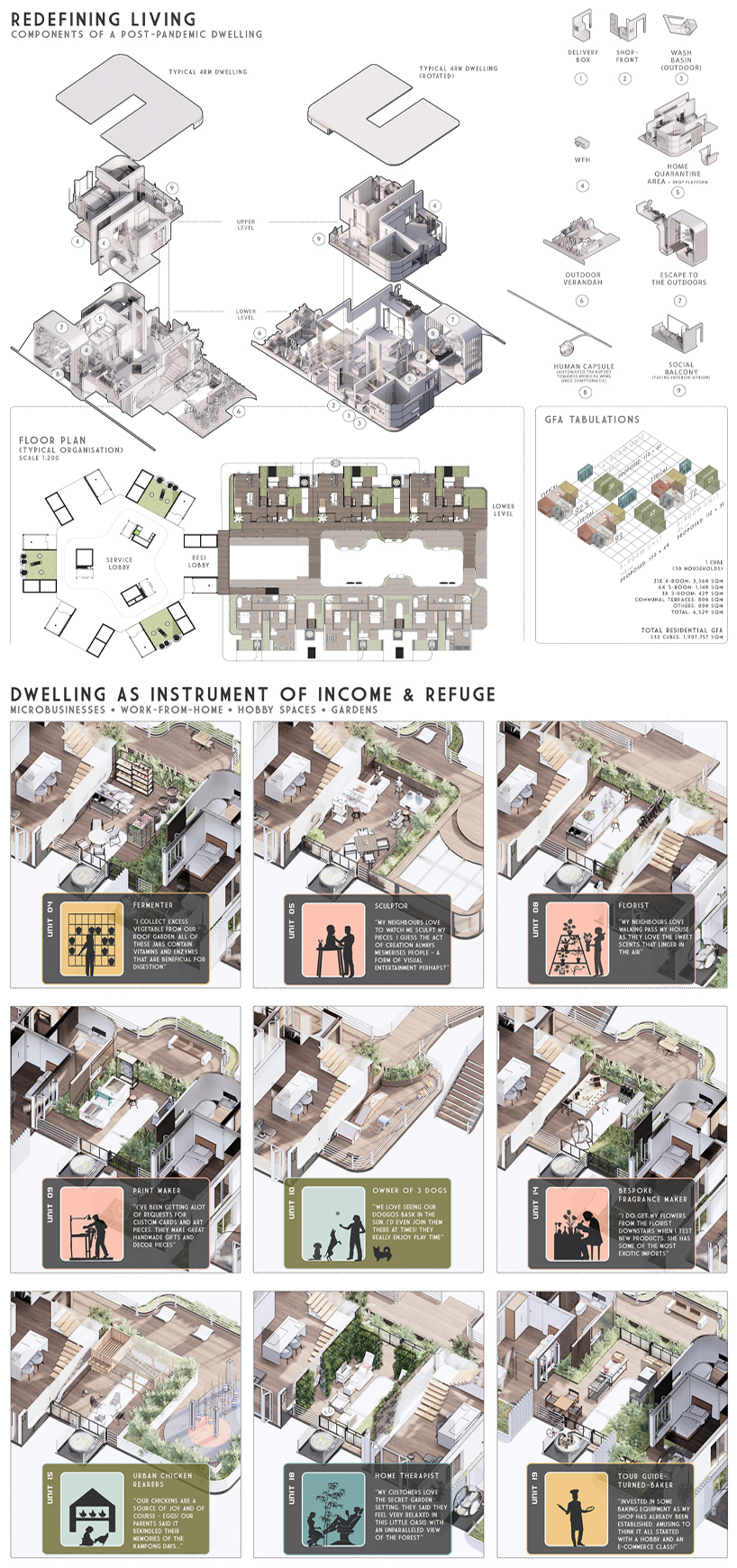

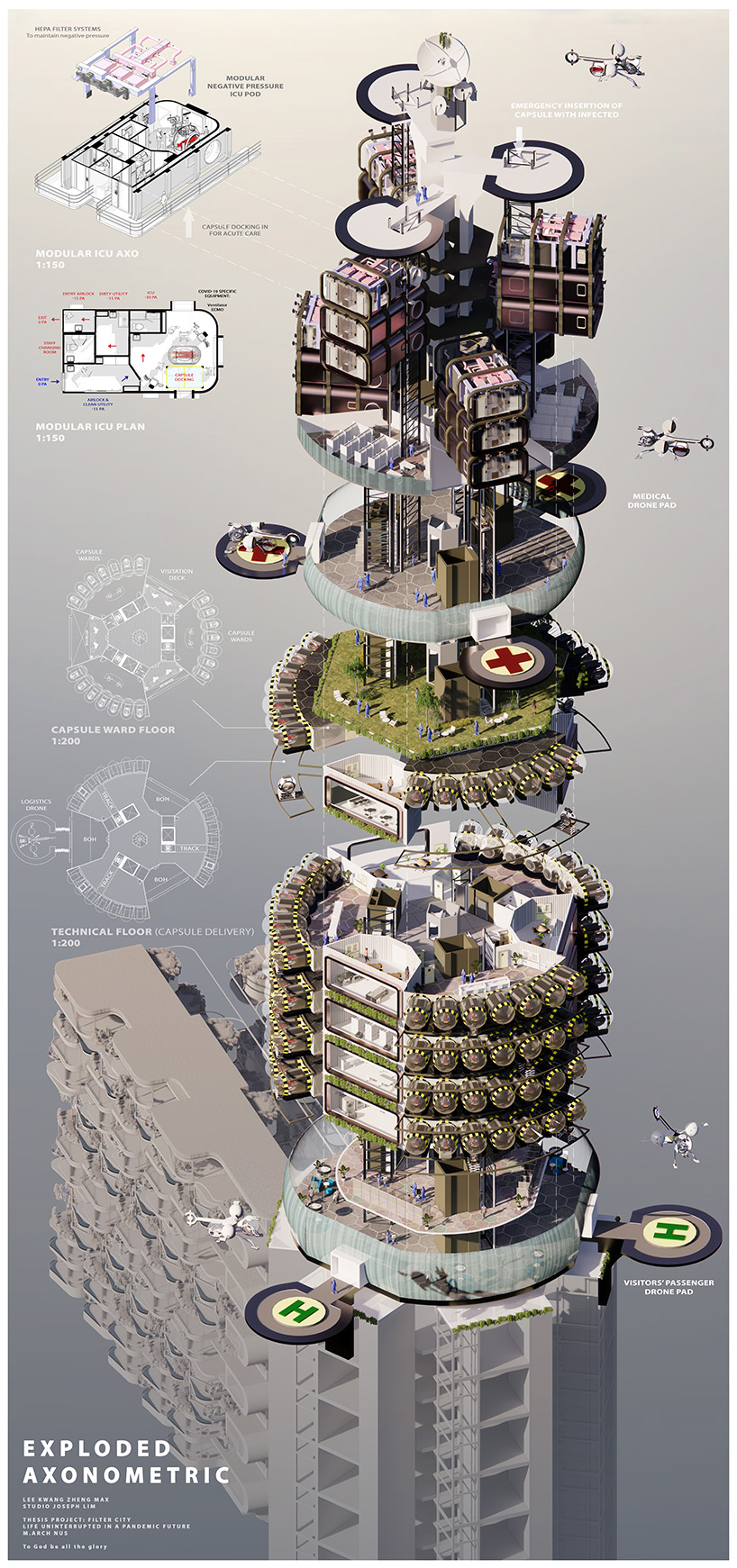 medical and quarantine: the obliviating of transportation and escort teams saves cost and time, whilst using dedicated transportation capsules to ferry infected from homes to modularised capsule wards
medical and quarantine: the obliviating of transportation and escort teams saves cost and time, whilst using dedicated transportation capsules to ferry infected from homes to modularised capsule wards

