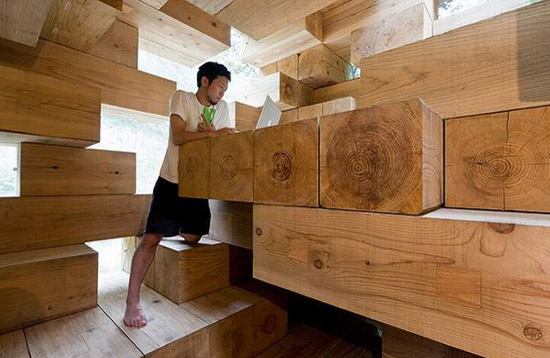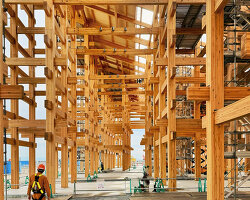KEEP UP WITH OUR DAILY AND WEEKLY NEWSLETTERS
PRODUCT LIBRARY
martin gomez arquitectos brings japanese design influences to coastal uruguay with this boji beach house.
the minimalist gallery space gently curves at all corners and expands over three floors.
kengo kuma's qatar pavilion draws inspiration from qatari dhow boat construction and japan's heritage of wood joinery.
connections: +730
the home is designed as a single, monolithic volume folded into two halves, its distinct facades framing scenic lake views.

 the versatility of wood is expressed, used for floors, ceiling, walls and built in furniture
the versatility of wood is expressed, used for floors, ceiling, walls and built in furniture the wood construction creates nooks in which one can rest and enjoy the serenity of their surroundings
the wood construction creates nooks in which one can rest and enjoy the serenity of their surroundings a dweller uses the beams as a table
a dweller uses the beams as a table the cube exterior of the home all images © sou fujimoto architects
the cube exterior of the home all images © sou fujimoto architects







