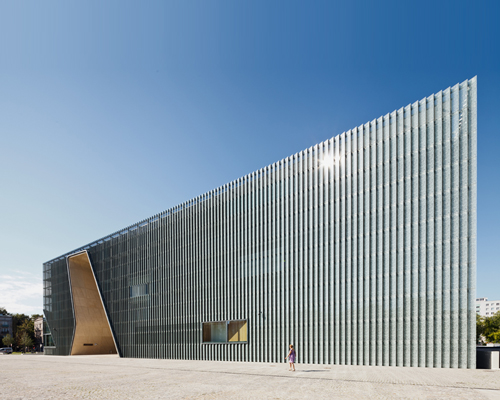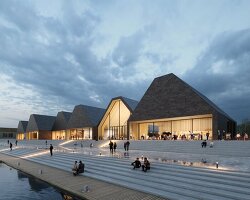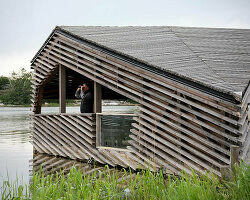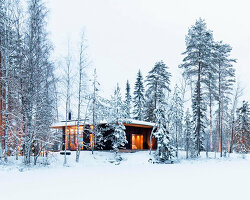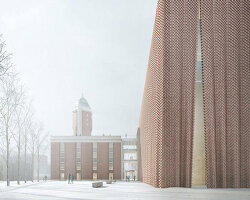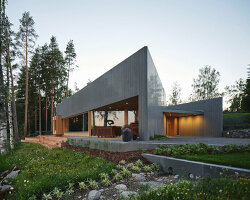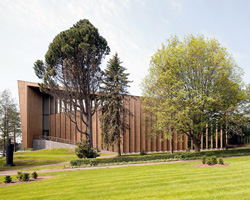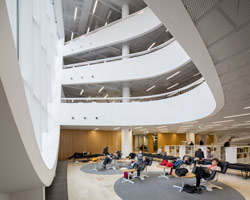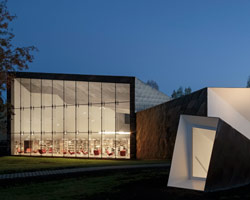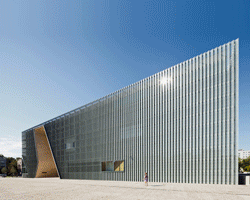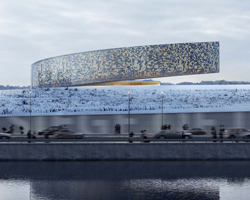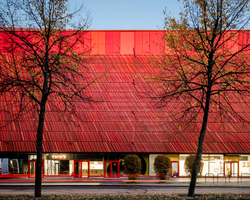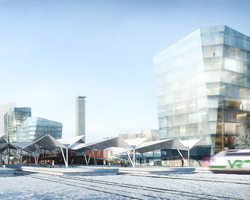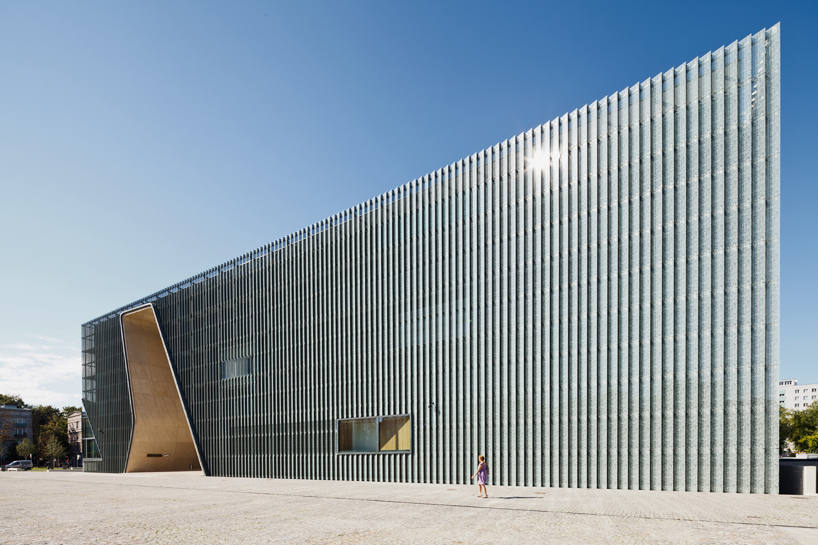
the ‘museum of the history of polish jews‘ has been announced as the winner of the first finlandia prize for architecture. designed by lahdelma & mahlamäki architects, the museum in warsaw was selected from a shortlist of pre-selected entries by head judge sixten korkman, professor of practice in economics at the aalto university.
each of the four nominees represent an attention to high-quality civic design, with two libraries and two museums completing the shortlist. consequently, in order to demonstrate that public architecture is for everyone, the organizers, the finnish association of architects (SAFA), appointed a head judge who is an expert in a field other than architecture. the other candidates shortlisted for the prize by the pre-selection jury, were the serlachius museum’s gösta’s pavilion in mänttä; kaisa house, the main library of the university of helsinki; and the seinäjoki main library.
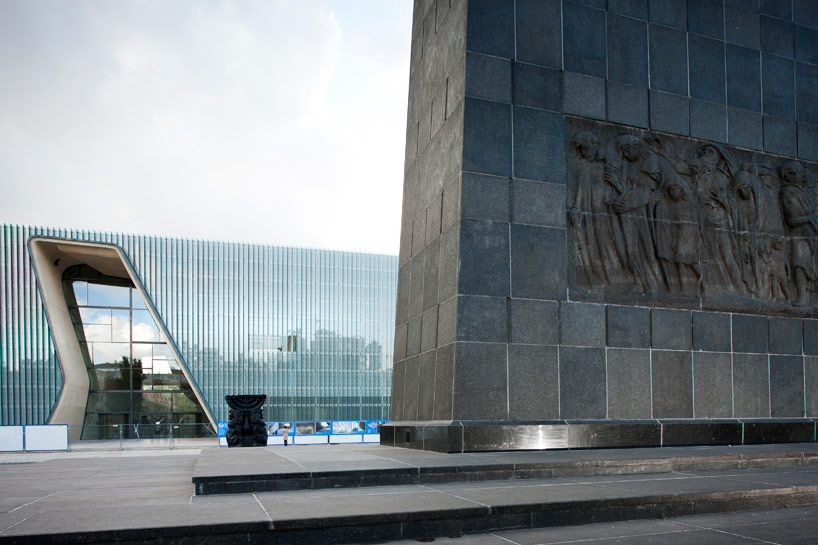
museum of the history of polish jews / see more of the project on designboom here
image by juha salminen (main image by pawel paniczko)
sited in a second world war ghetto area in warsaw, poland, the winning design is a multifunctional facility that promotes research, education, and the culture of the jewish tradition. the site’s permanent exhibition is housed in a 5,000 square meter space located beneath the entrance hall, explaining the story of polish jews from the middle ages to the present day. korkman praised the project for its restrained approach, with a scheme that respects the history and tragic fate of many of poland’s citizens.
‘the fruitful main idea of the building is the tension between the restrained exterior and the dramatic form of the entrance hall. the mood of the building is solemn and dignified, but at the same time warm and optimistic. we are dealing with more than just a museum: this building is a powerful and significant work of art that will change the look of warsaw as a whole’, explained sixten korkman.
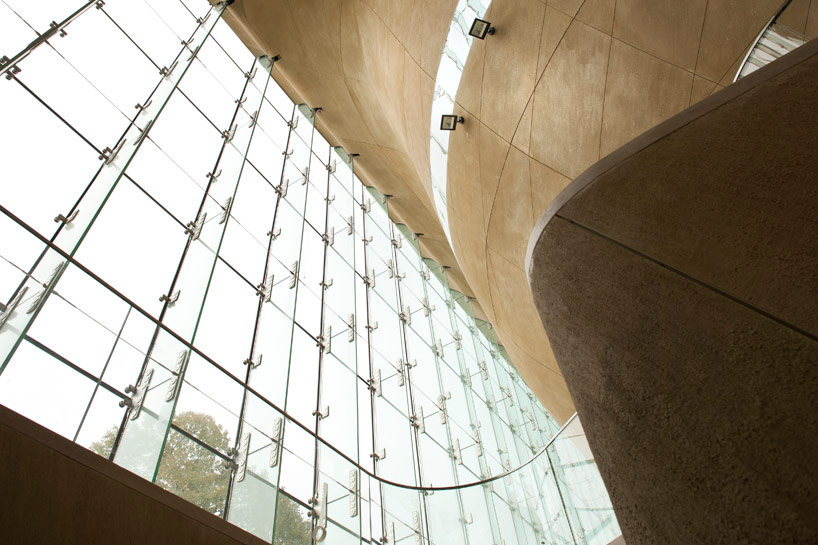
the site’s permanent exhibition is housed in a 5,000 square meter space located beneath the entrance hall
image by juha salminen
korkman visited each of the four projects in person, before making his final decision based on three selection criteria: what is the relationship between the formal idiom of the building and its use? how well does the design combine aesthetics and function? how does the building ‘sit’ in its environment?
‘the form and facade of the building fit in with the adjacent monument to the ghetto heroes‘, korkman continued. ‘the large entrance hall, which divides and structures the building, forms its heart. its high, curvilinear or undulating, and slightly unpolished walls baffle visitors and raise questions about the message of the space. many metaphors have been suggested in the interpretations of the entrance hall, which is an indication of its successful design‘.
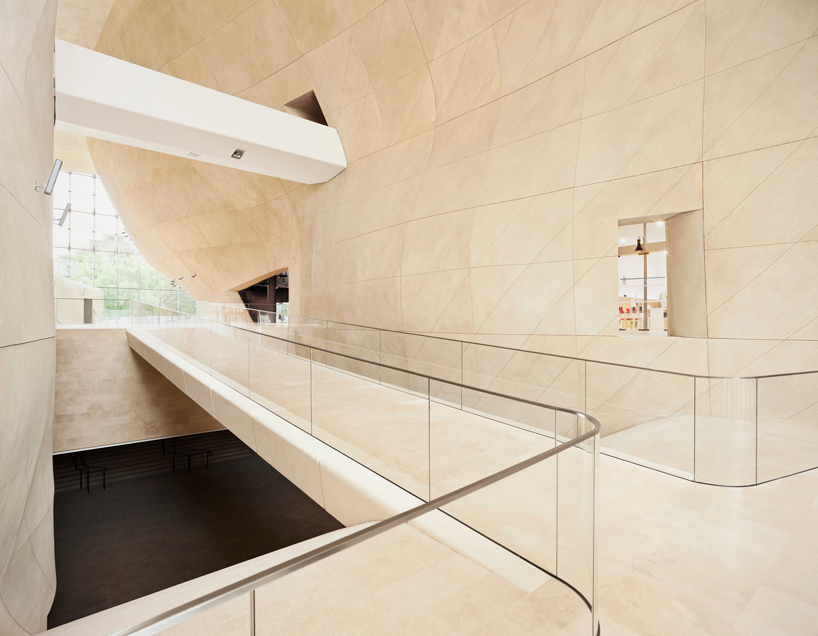
the site explains the story of polish jews from the middle ages to the present day
image by photoroom.pl
head designer rainer mahlamäki accepted the award at a ceremony inside the helsinki music centre. ‘it is a great honor and recognition to receive the first-ever finlandia prize for architecture, and for a building that features a cultural dimension that touches us all‘, commented mahlamäki. ‘this is a fine ending to a project that has lasted nearly ten years. this award is for all those who contributed to making this building become a reality’.
cast with in-situ concrete, the building’s frame features curved walls and adjoining ceiling structures that are gradually revealed to visitors as they enter inside the museum. the large load-bearing wall pieces are double-curved boasting a highly complex technical design, while the project’s exterior is finished with laminated glass fins, which alternate with a pre-patinated copper mesh.
the members of the pre-selection jury were the editor-in-chief of the finnish architectural review jorma mukala (chairman), the director of the museum of finnish architecture juulia kauste, architect esa ruskeepää, and the professor of spatial design at aalto university, school of arts, design and architecture pentti kareoja. the secretary of the jury was the SAFA secretary general paula huotelin. scroll down further to read more information on each of the nominated designs.
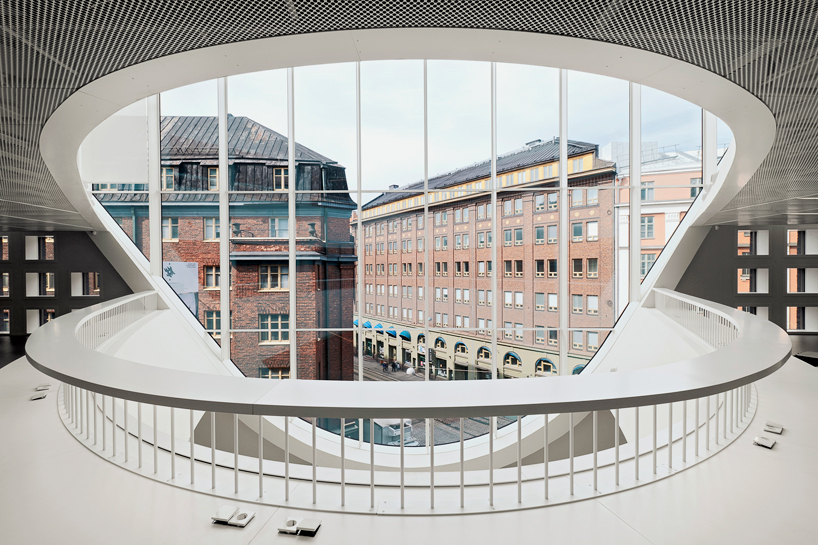
kaisa house main library at helsinki university / see more of the project on designboom here
image by tuomas uusheimo
serving as the main library of the university of helsinki, ‘kaisa house’ contains the collections of the humanities, law, theology, and political science. designed by anttinen oiva architects, the library opened in 2012 with the panel praising the building for the way it challenged the brief – serving as a landmark building for the city, while continuing the urban landscape’s existing block structure.
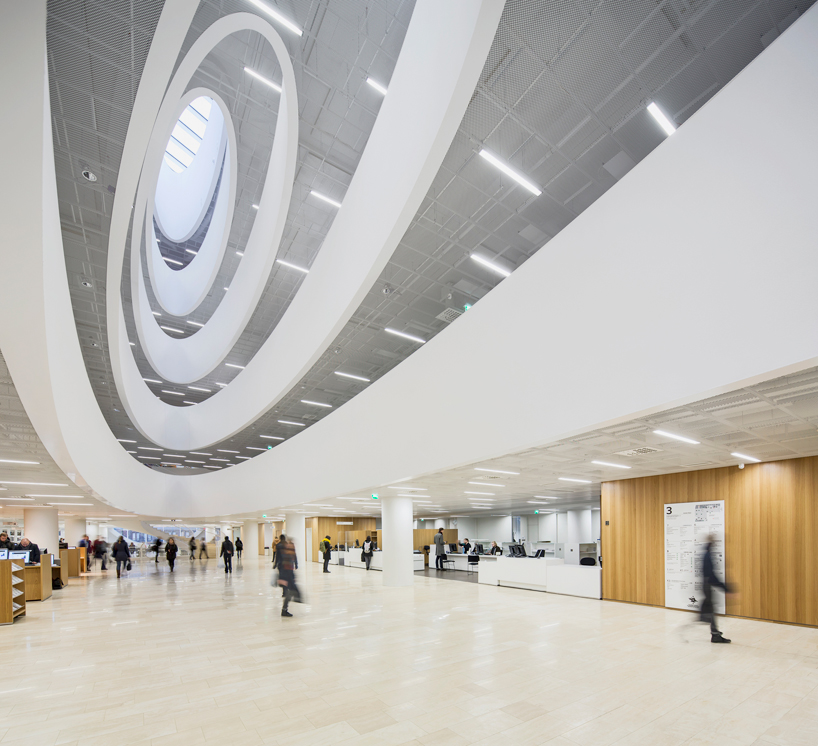
the scheme, located in helsinki’s city center, seeks to cater for a new age of digital information
image by mika huisman
the scheme seeks to cater for a new age of digital information, in addition to providing more conventional services. the design team worked to make sure that the structure remained compatible with its surroundings in terms of materials and scale. the curved brick façade complements the existing urban block, while a large arched opening ensures that the institution retains a distinct external appearance.
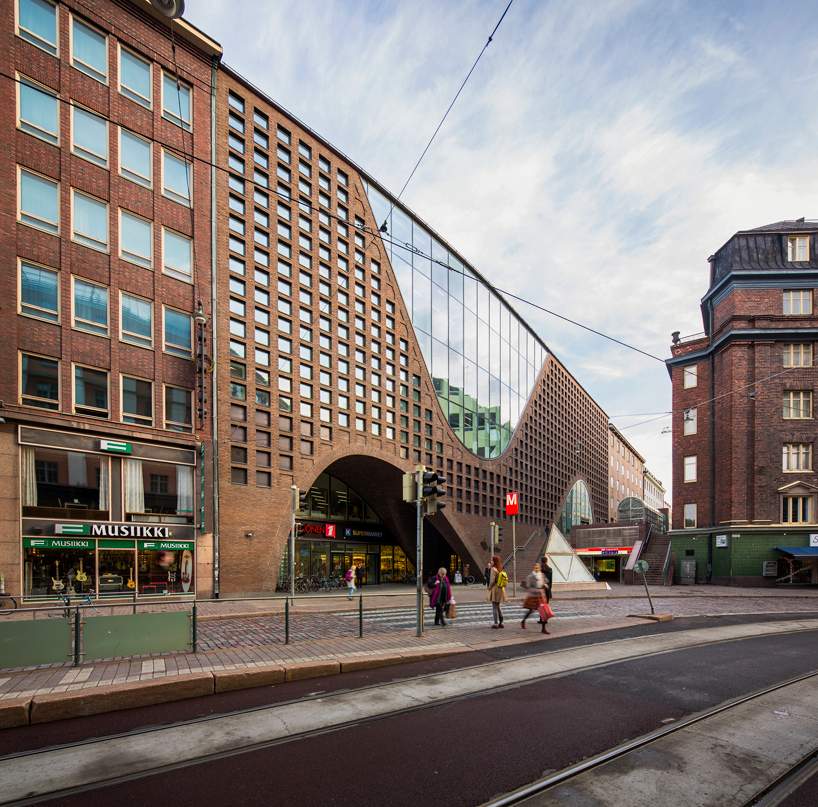
the project is constructed on the site of a former parking lot
image by mika huisman
internally, a central atrium encircled by walkways and circulation routes, rises through the core of the design. these functional spaces shape the architecture of the interior as well as the project’s façade. in addition to quiet reading rooms, an area with soundproof working facilities provides for both silent reading, and louder group collaborations.
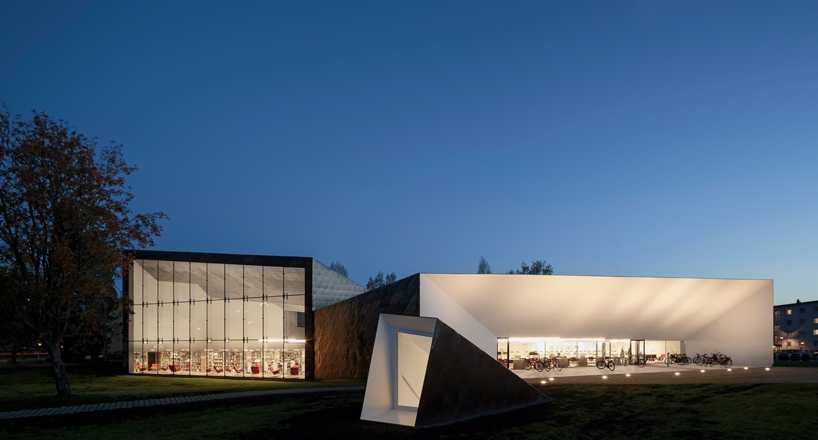
seinajoki city library / see more of the project on designboom here
image by tuomas uusheimo
the seinäjoki public library consists of two separate, but connected buildings. the extension, designed by JKMM architects, complements the old main library completed by alvar aalto in 1965. according to the pre-selection jury, the building’s design approach carries on the best of the aalto tradition, presenting his principles in a modern light.
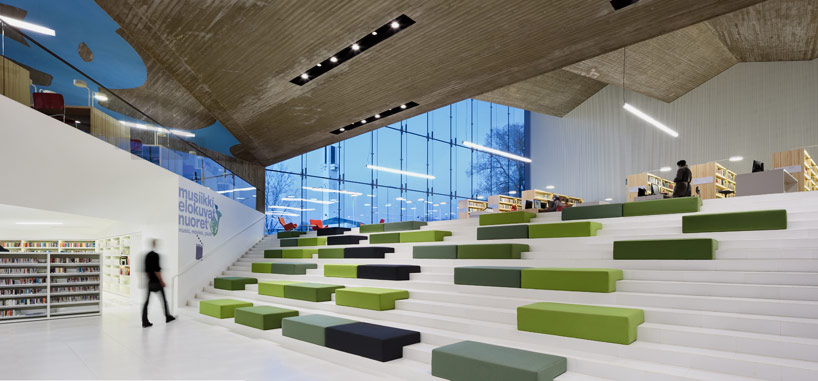
an underground link connects the new design to aalto’s existing building
image by tuomas uusheimo
the exterior is clad in a specially-produced dark copper panels that give the new structure its own identity while not overpowering the surrounding edifices. broken into three concrete-shell volumes, the interior spaces are thermally well maintained with the thick concrete envelope and an efficient heat recovery system. all curtain walls face north inset from the overhanging frame to reduce excess solar gain in the summer.
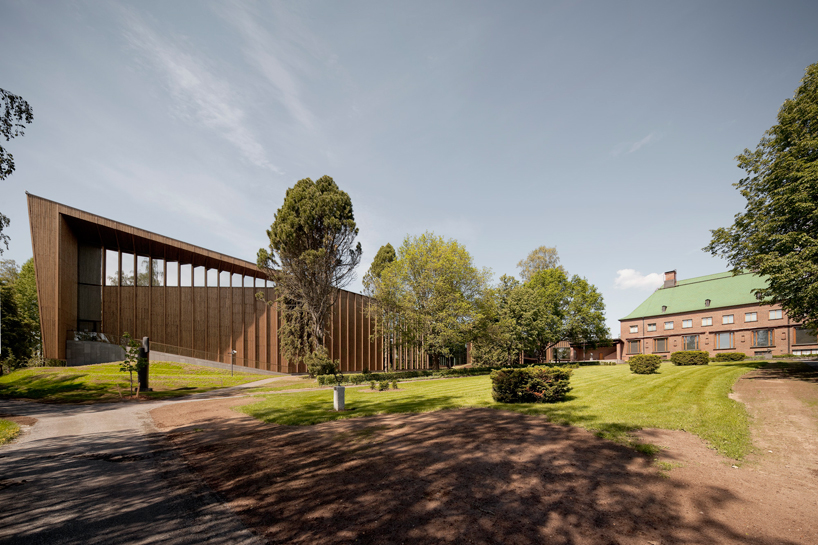
gösta’s pavilion by MX_SI, with huttunen-lipasti-pakkanen architects
image by pedro pegenaute
‘gösta’s pavilion’, completed in mänttä in the summer of 2014, is an extension to the serlachius museum. the scheme was designed by the spanish architectural studio MX_SI, with huttunen-lipasti-pakkanen architects acting as a collaborator in the implementation stage. according to the statement by the pre-selection jury, gösta’s pavilion and the old museum building, the joenniemi manor, and its garden, which opens towards the lake, combine to create ‘a unique, memorable milieu’.
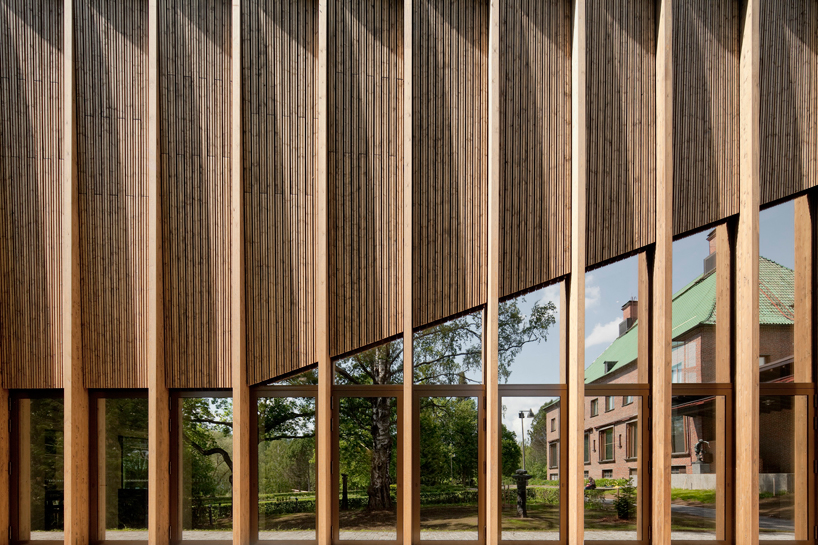
the scheme is an extension to the serlachius museum in mänttä
image by pedro pegenaute
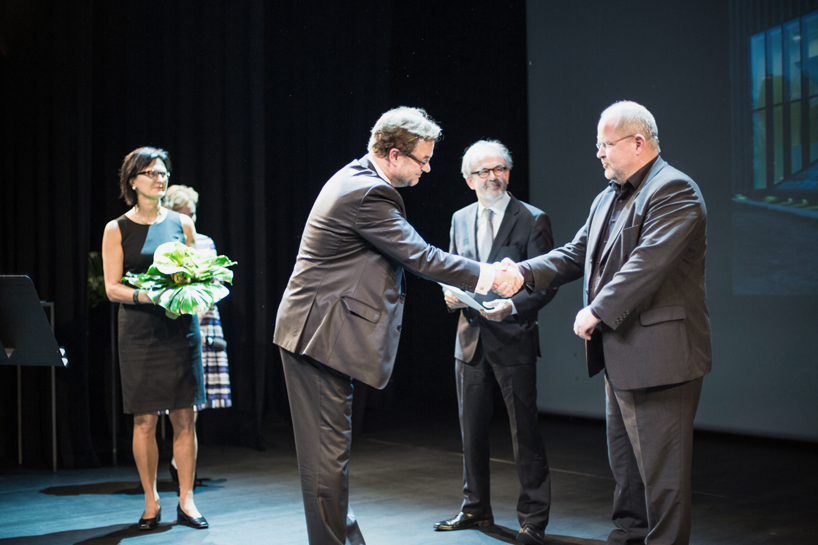
lahdelma & mahlamäki architects accepting the prize in helsinki
image by mikko virta
about the finlandia prize for architecture
the finlandia prize for architecture is awarded to a design or renovation design for an outstanding new building or building complex that has been completed within the past three years. the prize may be awarded either to a finnish or foreign architect, or to an architectural firm, for a project designed for a location in finland; or to a finnish architect or architectural firm for a project designed for a location abroad. the purpose of the prize is to promote the appreciation of high-quality architecture, and to highlight the importance of architecture in producing cultural value and increasing well-being. the finnish association of architects, SAFA, made the decision to establish the finlandia prize for architecture on 12 december 2011.
the members of the pre-selection jury were the editor-in-chief of the finnish architectural review jorma mukala (chairman), the director of the museum of finnish architecture juulia kauste, the architect esa ruskeepää, and the professor of spatial design at aalto university, school of arts, design and architecture pentti kareoja. the secretary of the jury was the SAFA secretary general paula huotelin.
Save
Save
architecture in finland (74)
finlandia prize for architecture (6)
lahdelma & mahlamaki architects (7)
PRODUCT LIBRARY
a diverse digital database that acts as a valuable guide in gaining insight and information about a product directly from the manufacturer, and serves as a rich reference point in developing a project or scheme.
