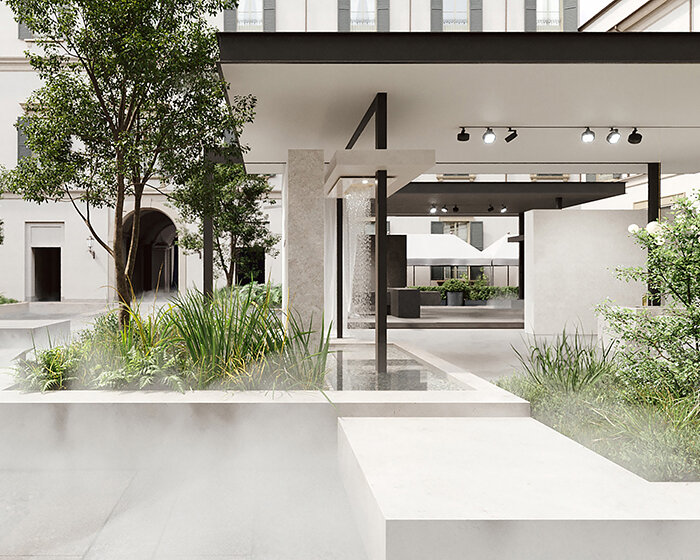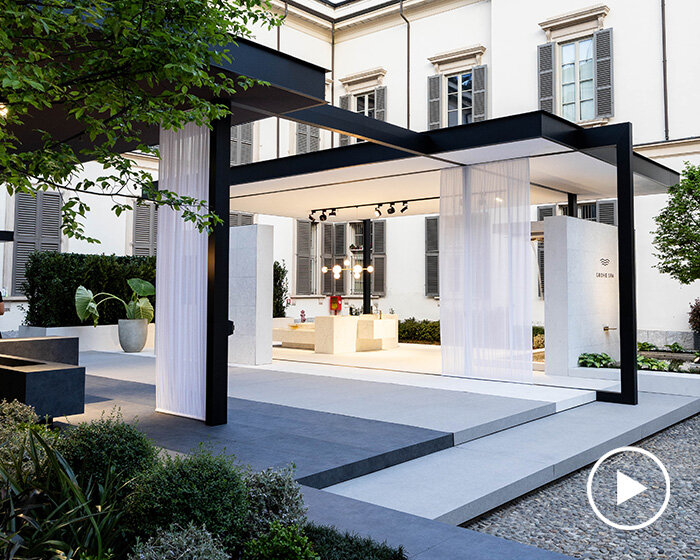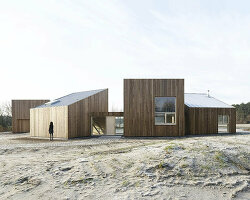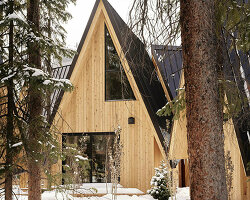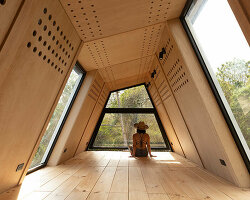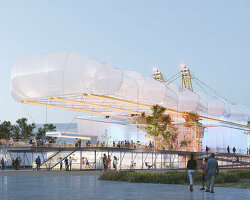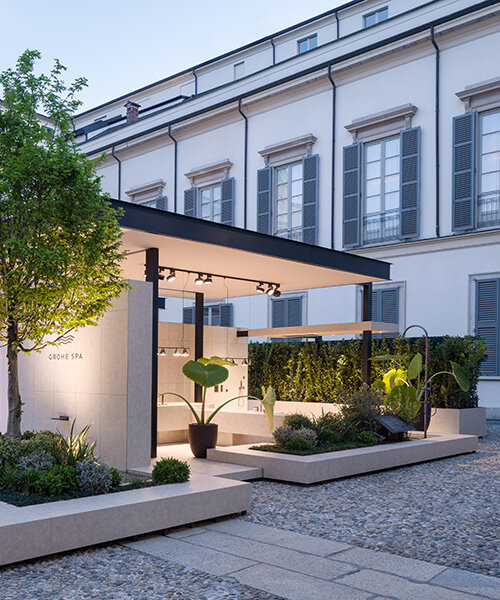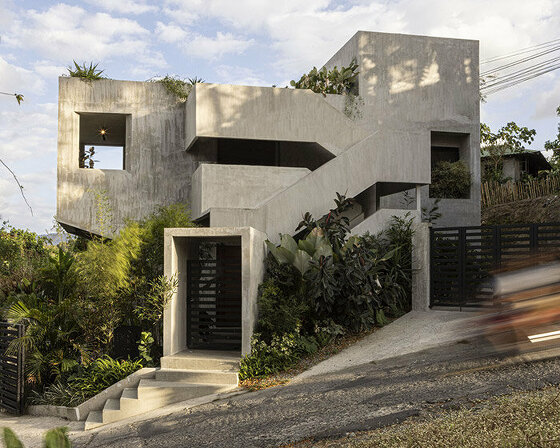KEEP UP WITH OUR DAILY AND WEEKLY NEWSLETTERS
happening now! dive into a week-long celebration of GROHE SPA’s immersive ‘aquatecture’ installation at milan design week 2024 in designboom’s video interview.
PRODUCT LIBRARY
the home's brutalist style uses raw textures and geometric forms balanced with warmth and views onto the trees.
snøhetta's newly completed 'vertikal nydalen' achieves net-zero energy usage for heating, cooling, and ventilation.
the apartments shift positions from floor to floor, varying between 90 sqm and 110 sqm.
the house is clad in a rusted metal skin, while the interiors evoke a unified color palette of sand and terracotta.
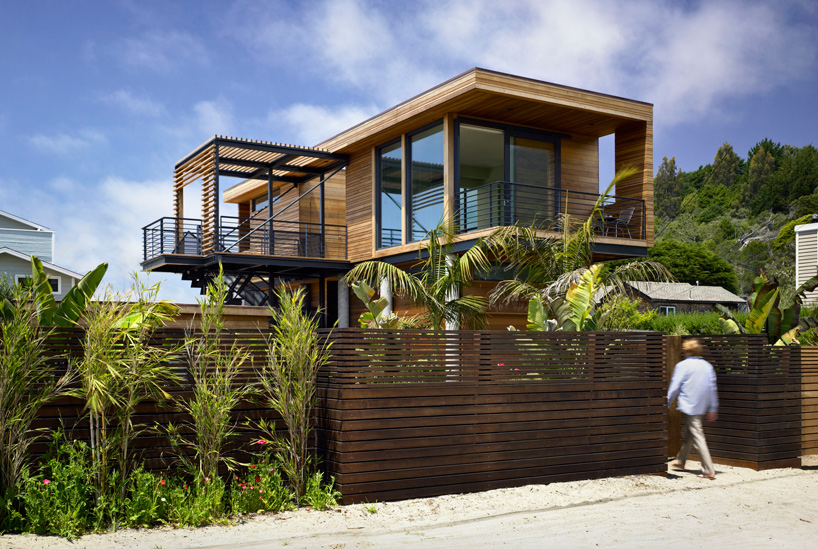
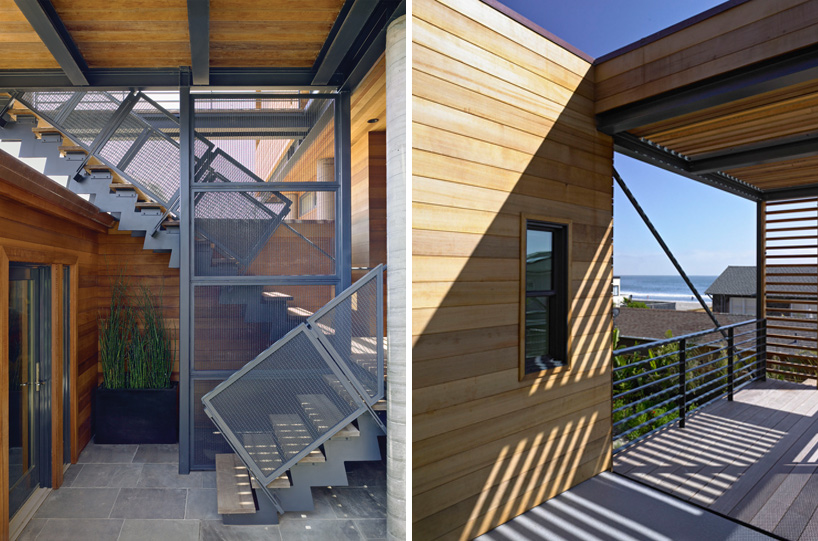 (left) stairs to the elevated section(right) exterior deckimages © bruce damonte
(left) stairs to the elevated section(right) exterior deckimages © bruce damonte upper flood-proof levelimage © bruce damonte
upper flood-proof levelimage © bruce damonte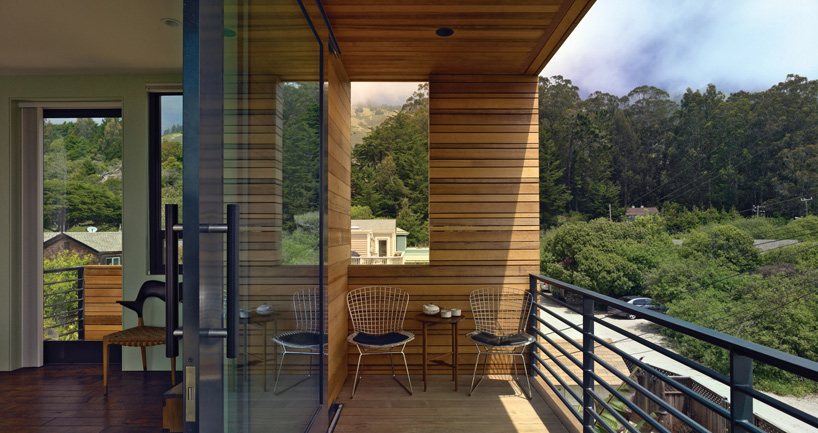 balconyimage © bruce damonte
balconyimage © bruce damonte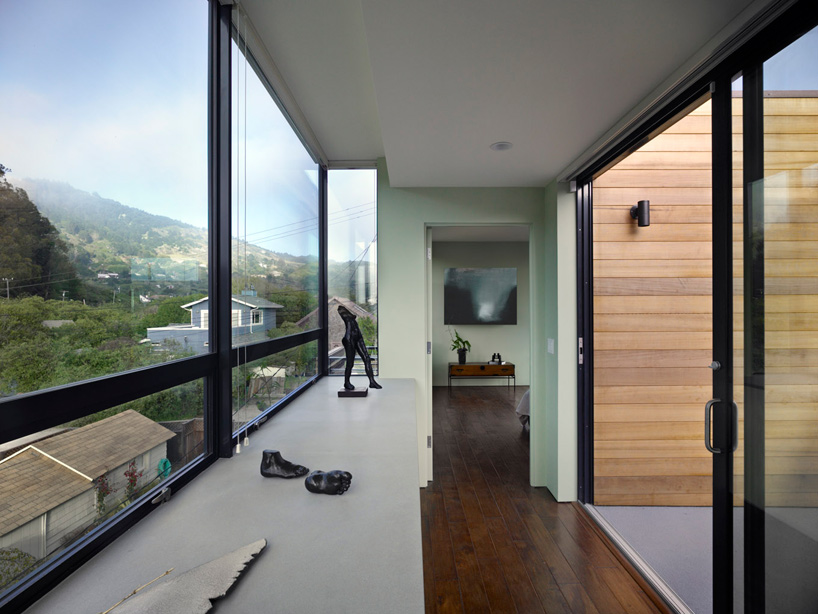 interior corridor with large sliding glass doors to the exterior deckimage © bruce damonte
interior corridor with large sliding glass doors to the exterior deckimage © bruce damonte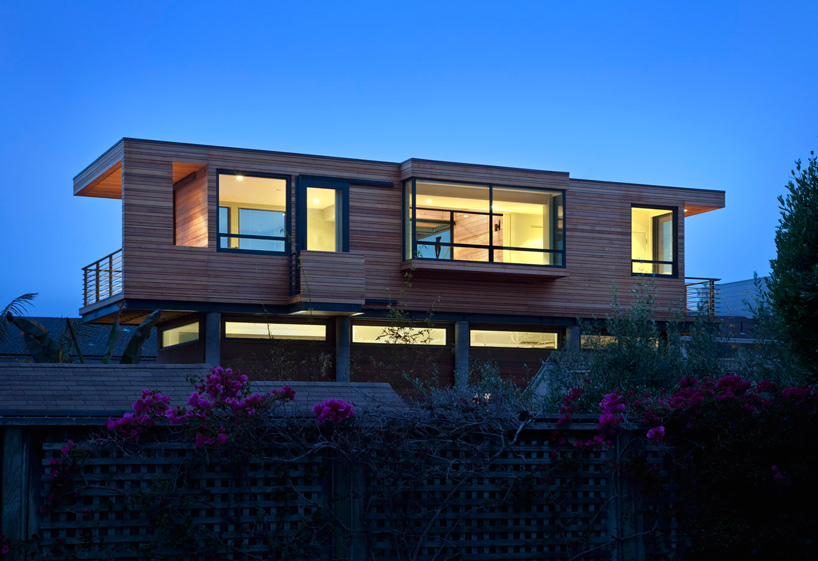 view form offsiteimage © bruce damonte
view form offsiteimage © bruce damonte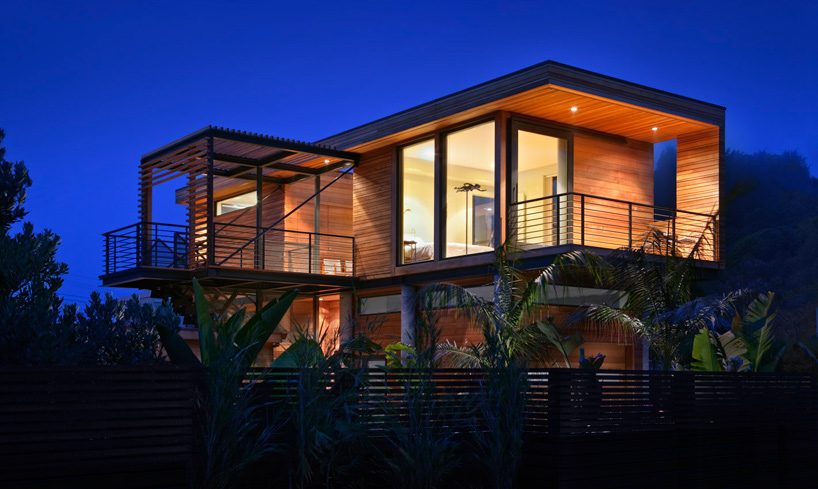 ‘flood-proof house’ by studio peek anconaimage © bruce damonte
‘flood-proof house’ by studio peek anconaimage © bruce damonte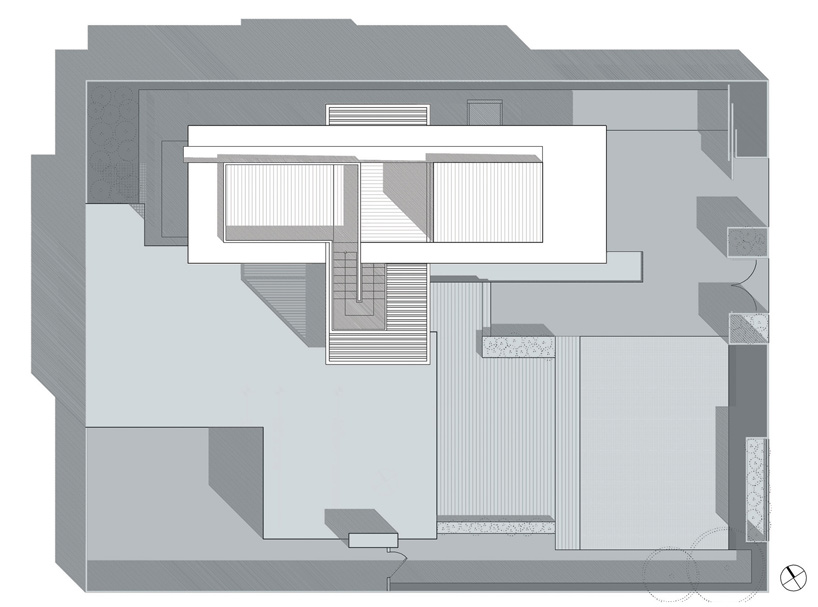 site plan
site plan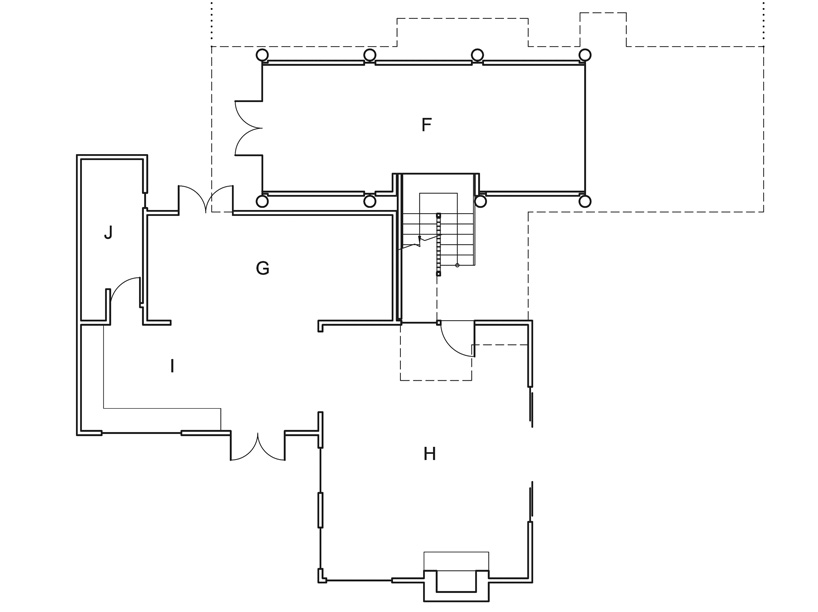 floor plan / level 0
floor plan / level 0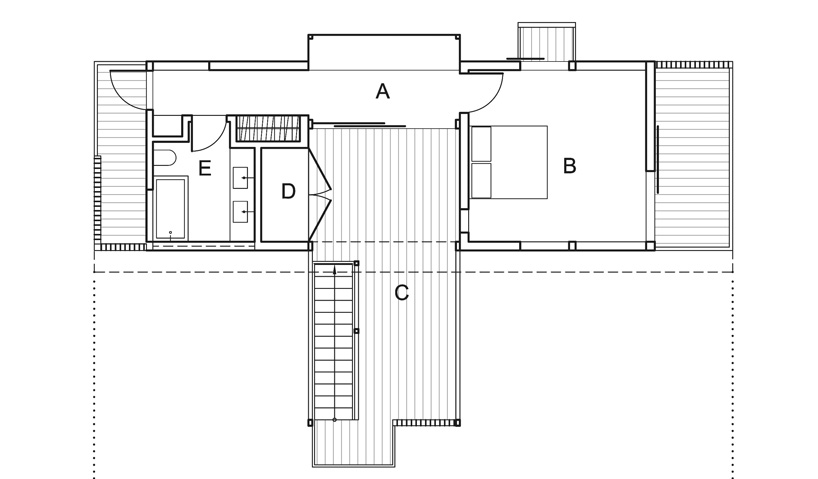 floor plan / level 1
floor plan / level 1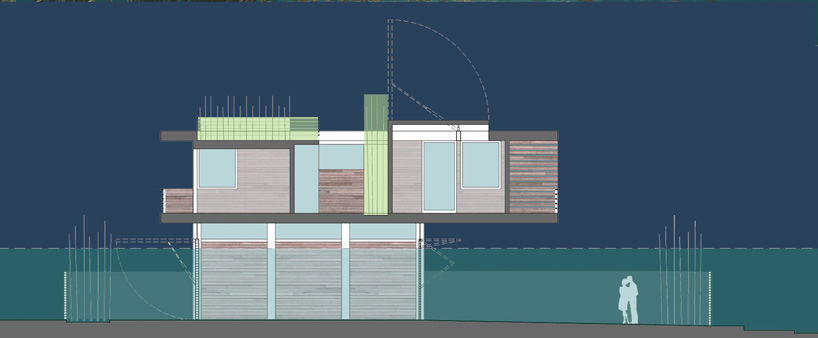 section
section axonometric: opening roof
axonometric: opening roof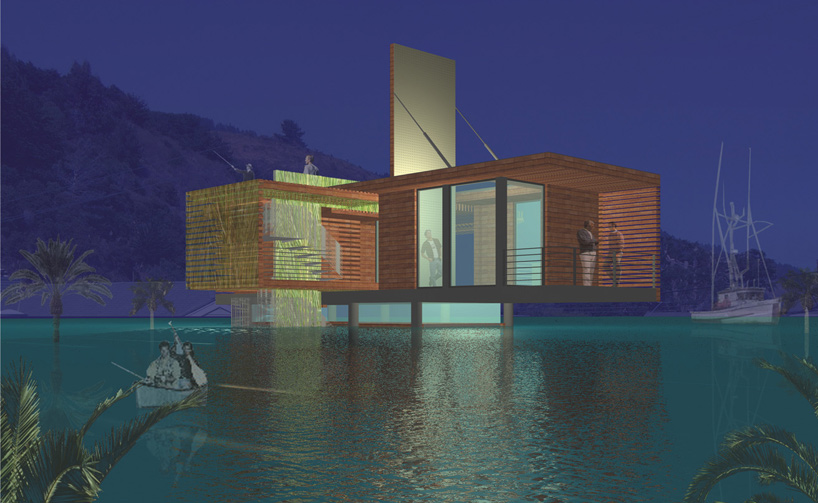 simulation in high sea level situation
simulation in high sea level situation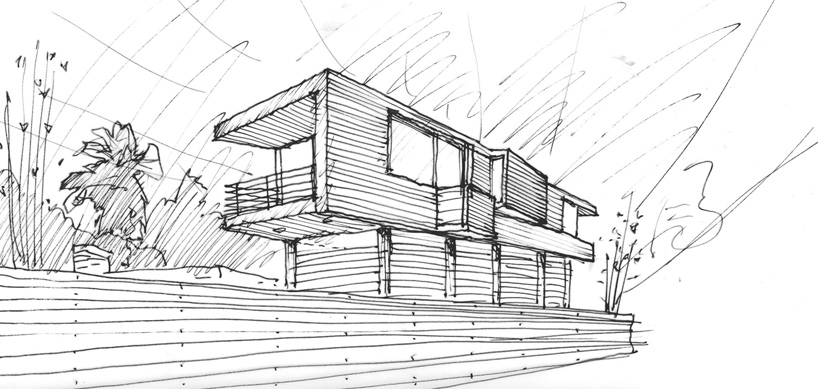 concept sketch
concept sketch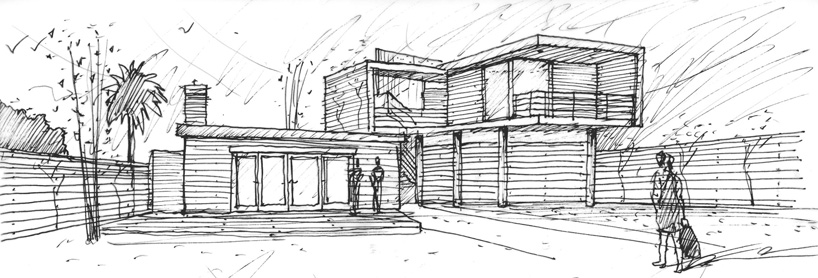 concept sketch
concept sketch