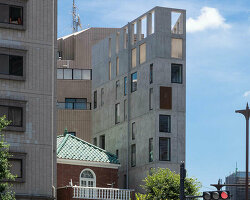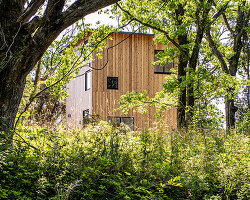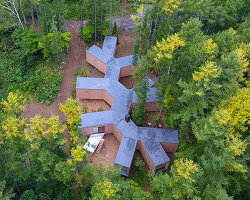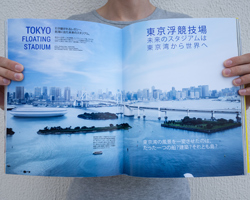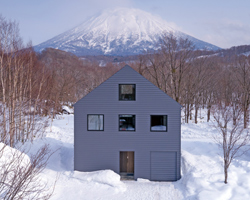KEEP UP WITH OUR DAILY AND WEEKLY NEWSLETTERS
PRODUCT LIBRARY
martin gomez arquitectos brings japanese design influences to coastal uruguay with this boji beach house.
the minimalist gallery space gently curves at all corners and expands over three floors.
kengo kuma's qatar pavilion draws inspiration from qatari dhow boat construction and japan's heritage of wood joinery.
connections: +730
the home is designed as a single, monolithic volume folded into two halves, its distinct facades framing scenic lake views.
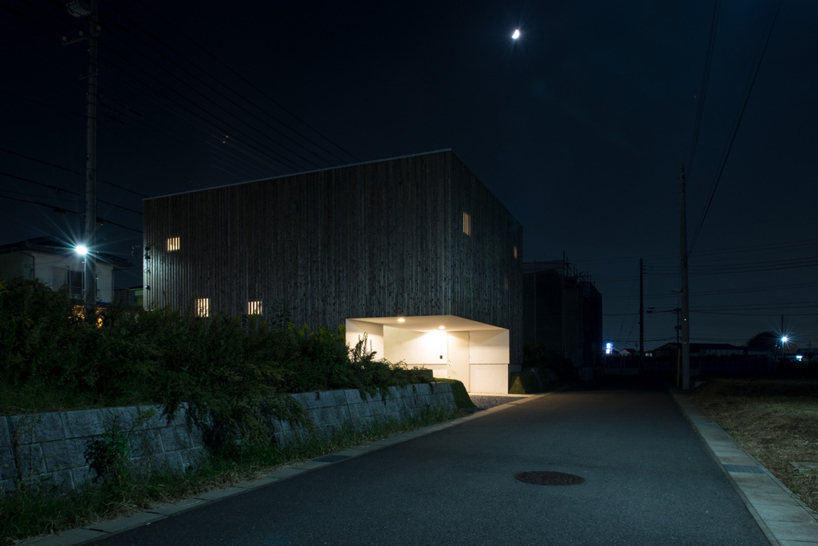
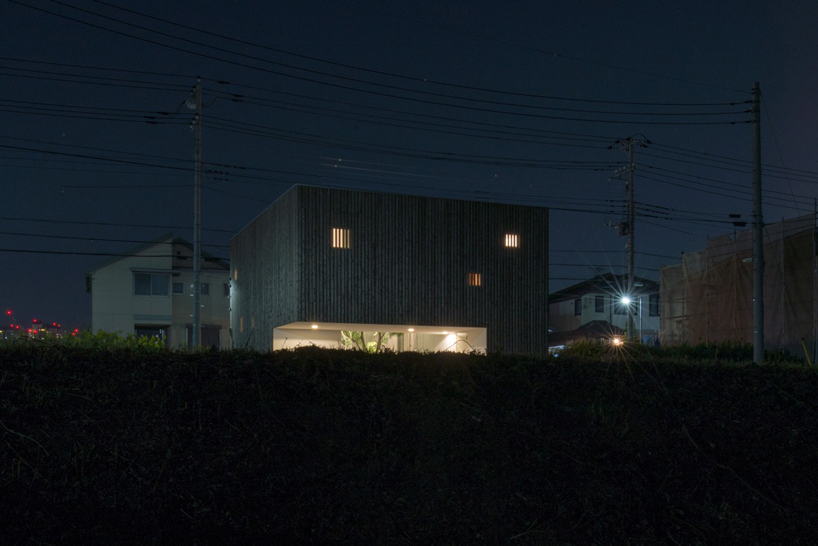 view form the currently empty neighboring lots
view form the currently empty neighboring lots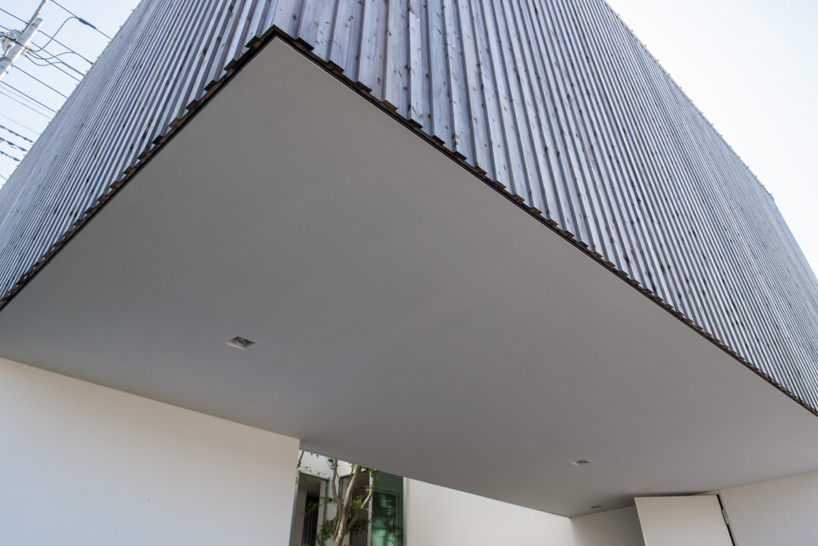 entry under the top volume, through the garden
entry under the top volume, through the garden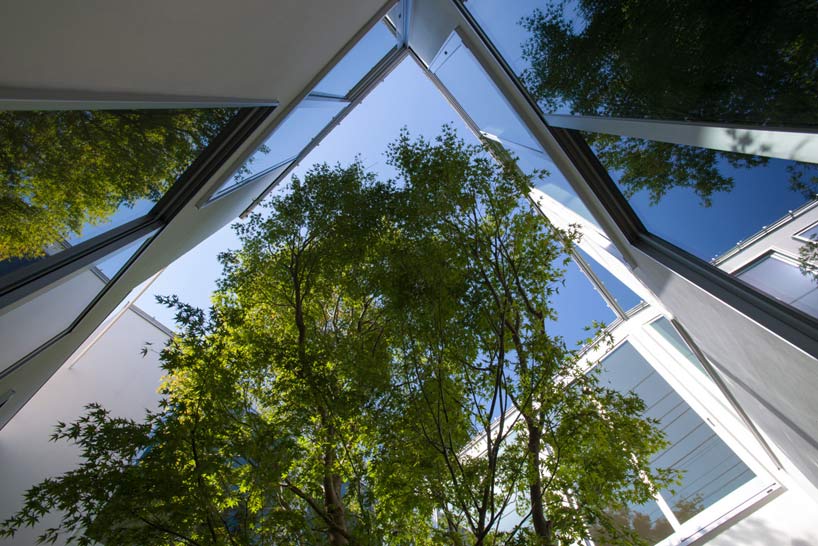 central garden
central garden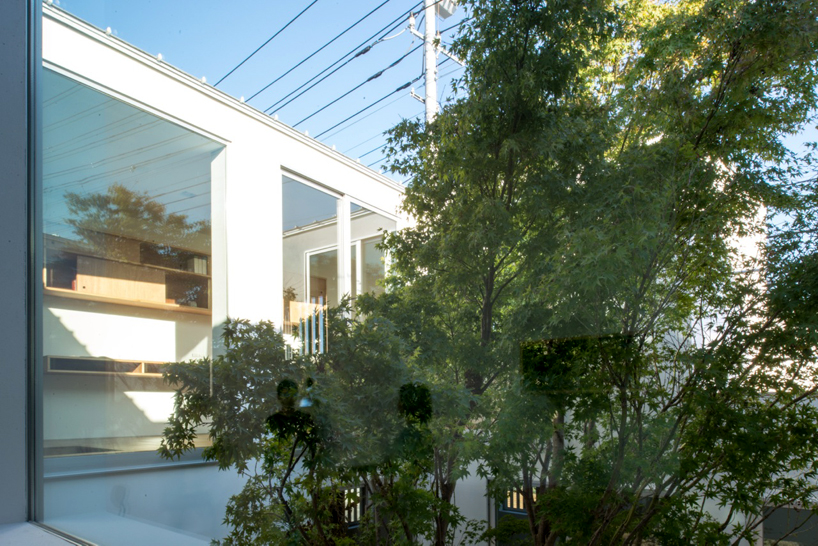 view into the garden
view into the garden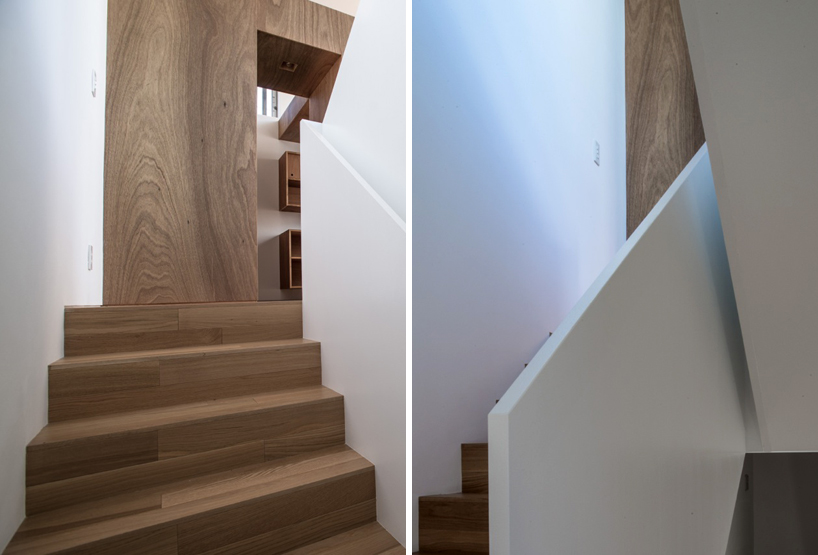 natural wood stairs
natural wood stairs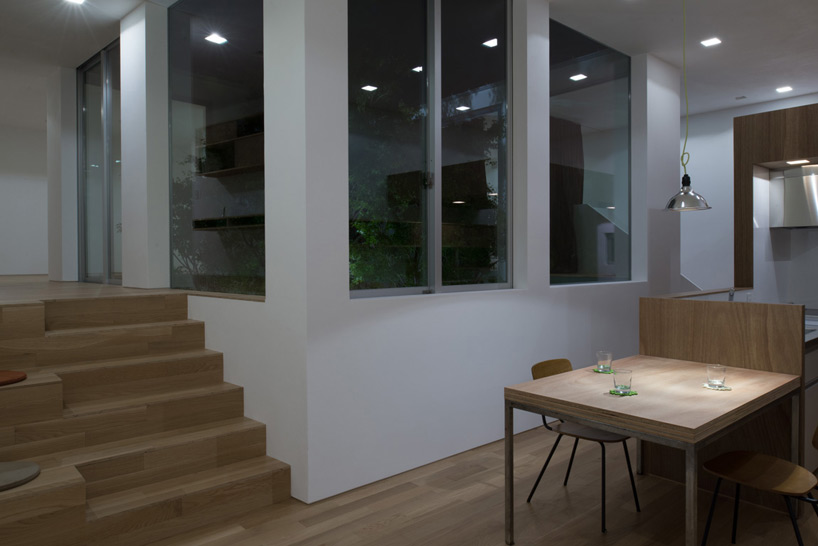 kitchen and dining room
kitchen and dining room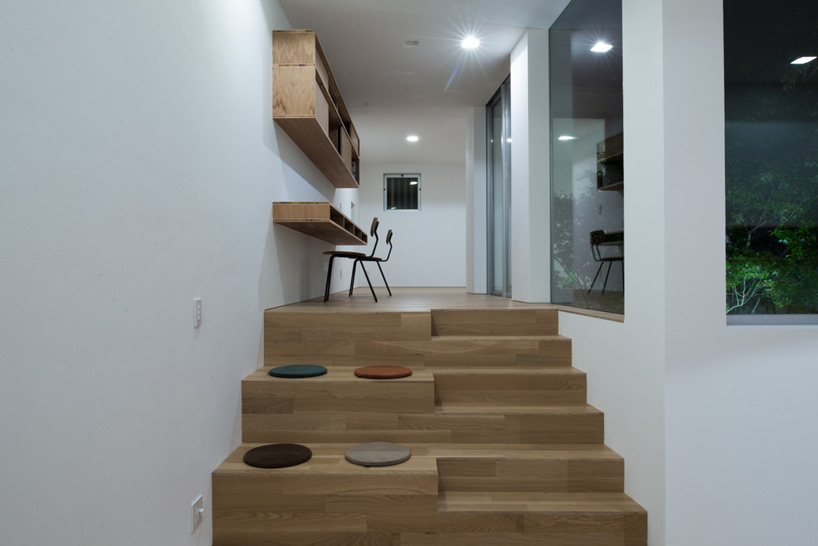 inhabitable stairs lead to the elevated volume
inhabitable stairs lead to the elevated volume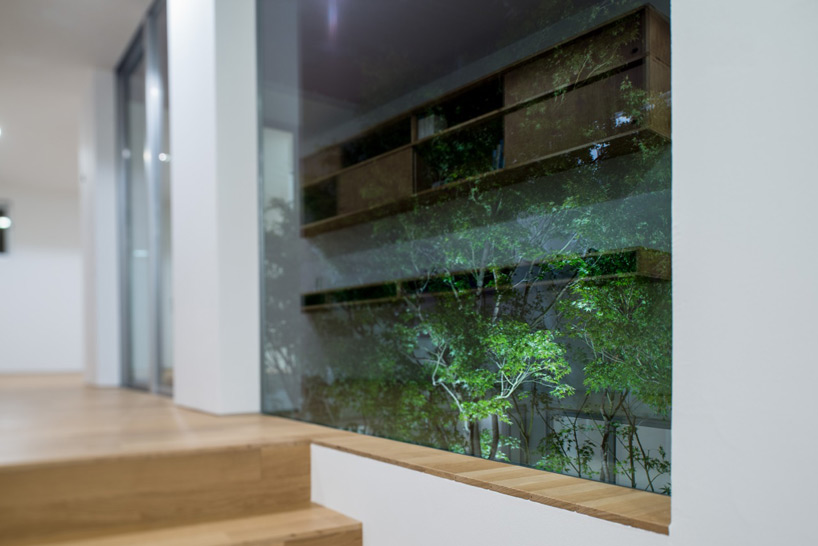 caption
caption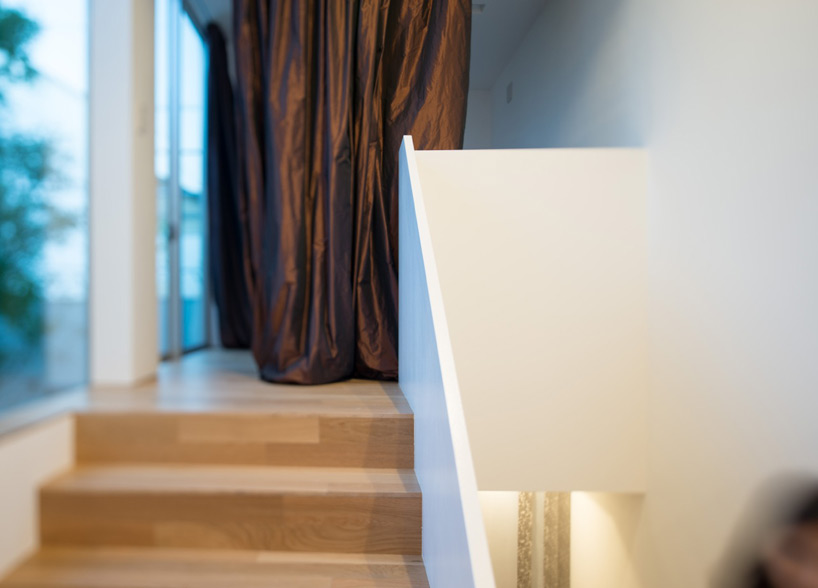
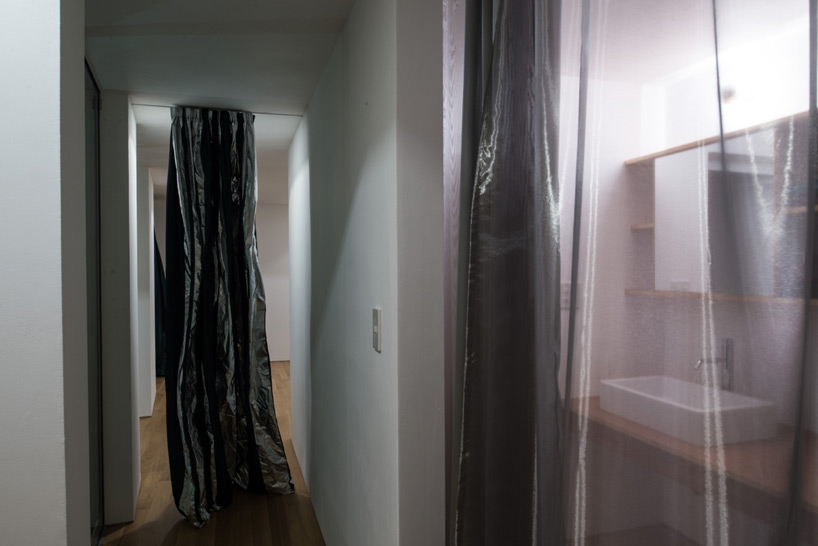 curtains provide visual privacy
curtains provide visual privacy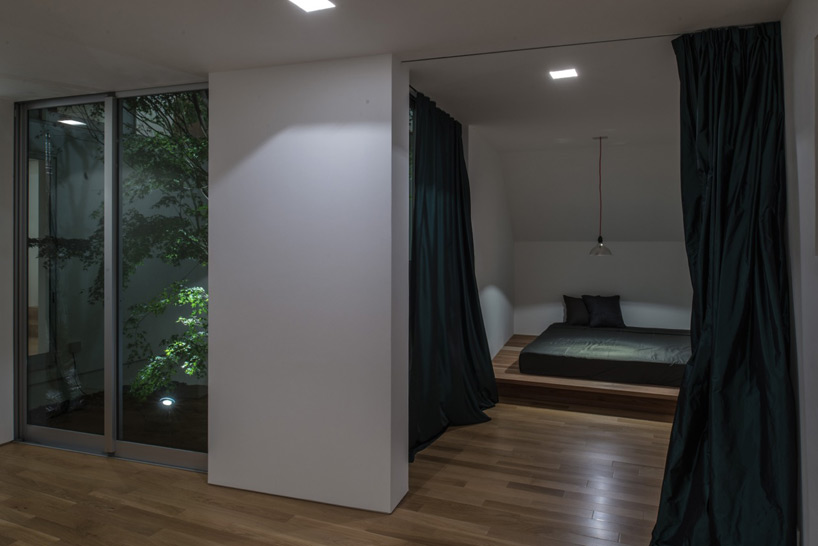 bedroom
bedroom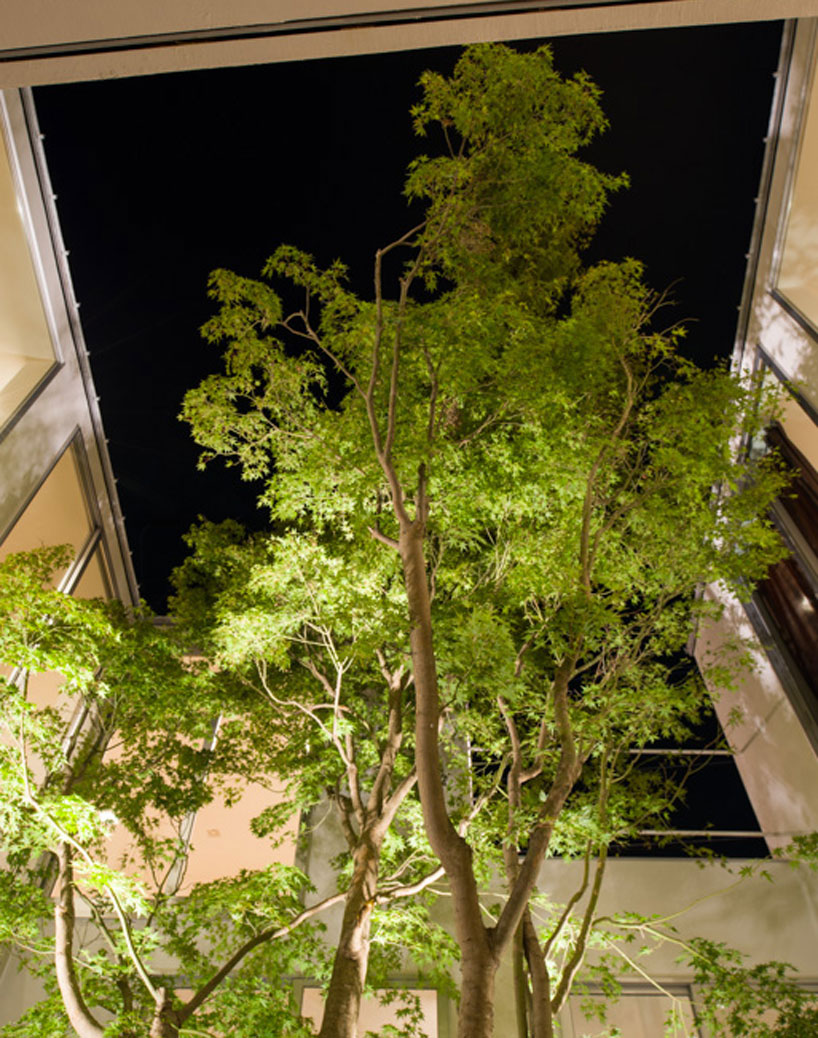 central courtyard
central courtyard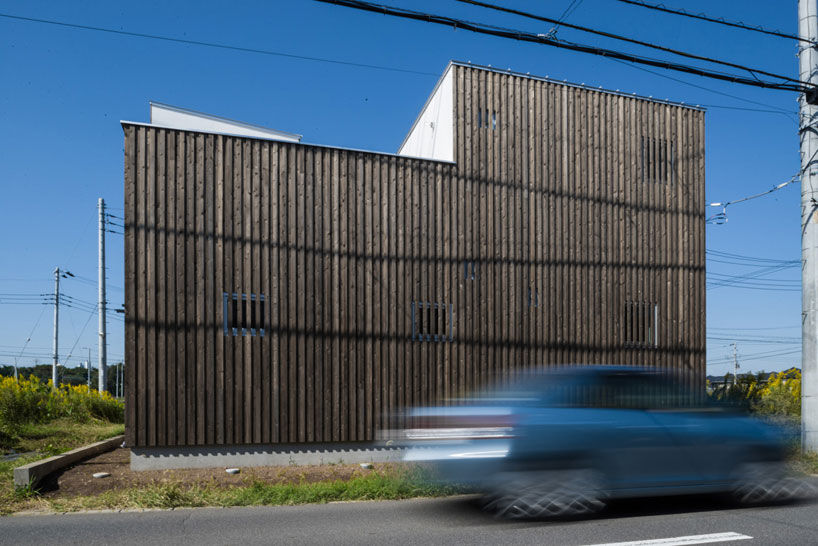 solid wooden facade
solid wooden facade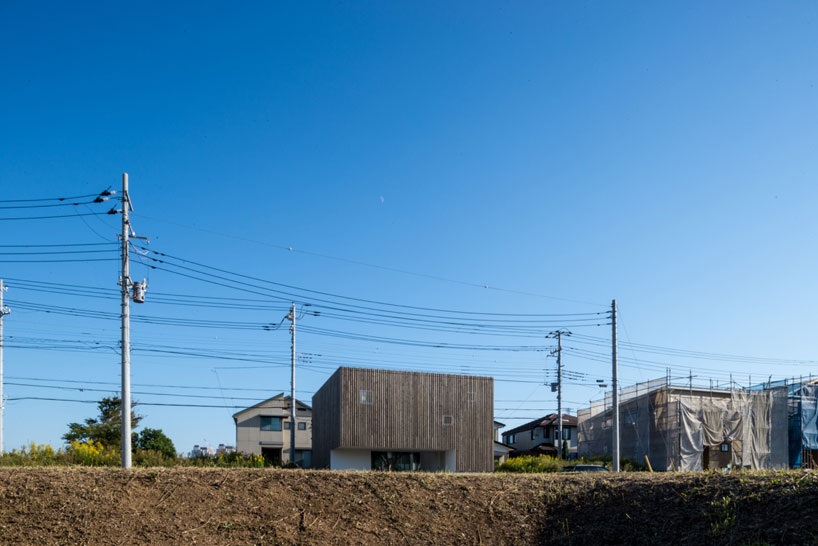
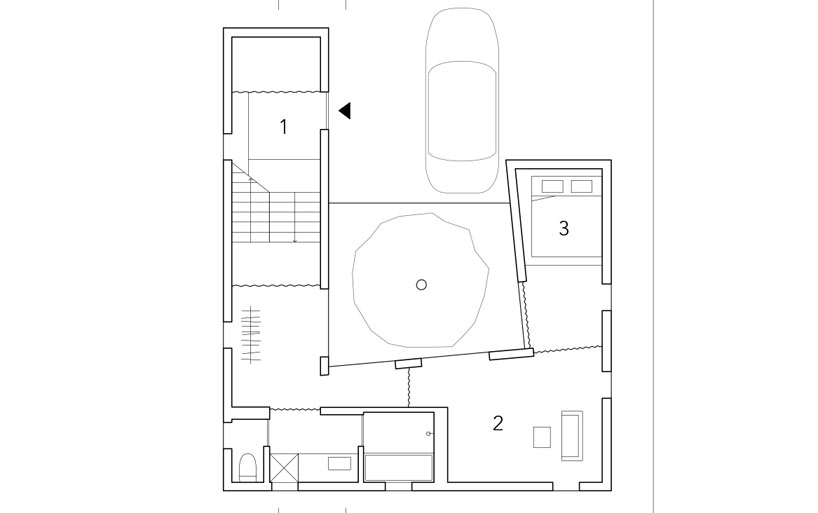 floor plan / level 0
floor plan / level 0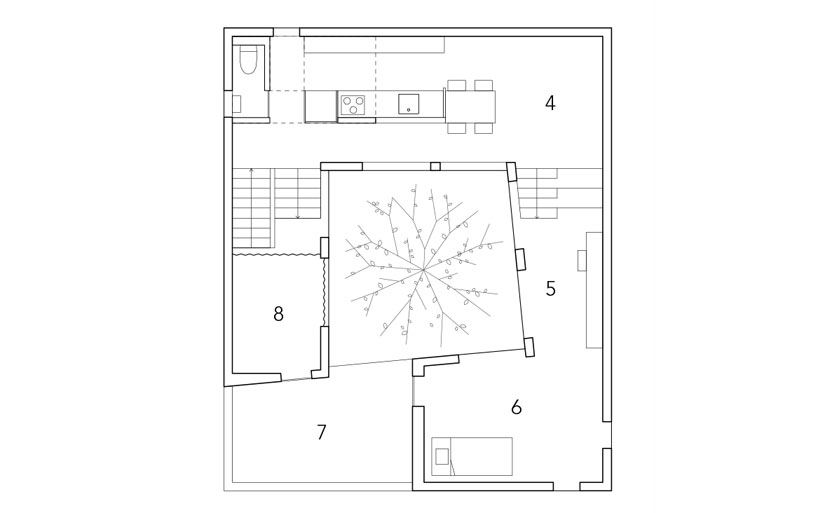 floor plan / level 1
floor plan / level 1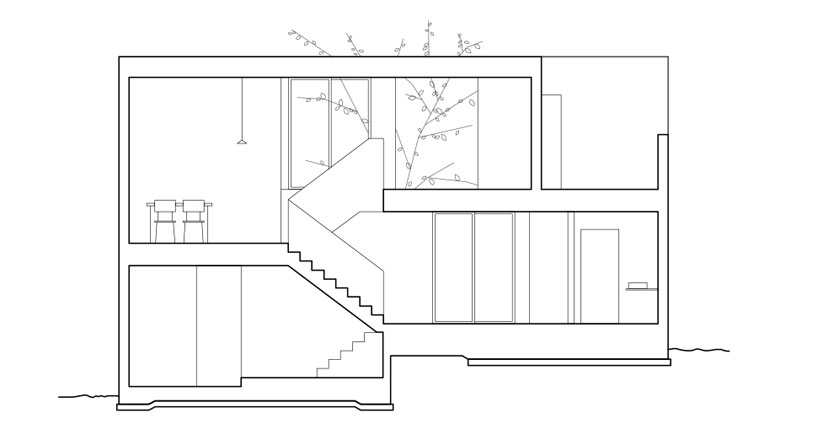 section
section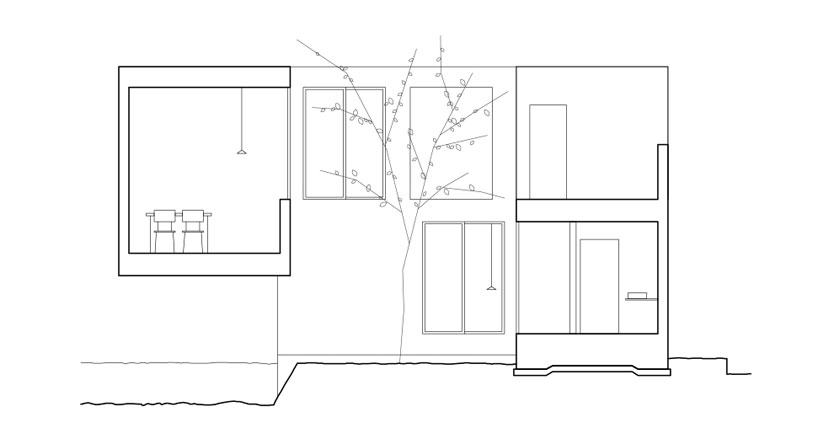 section
section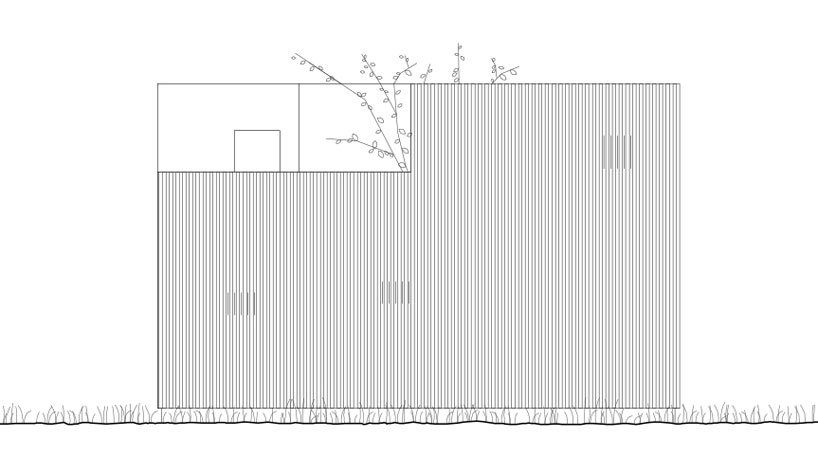 elevation
elevation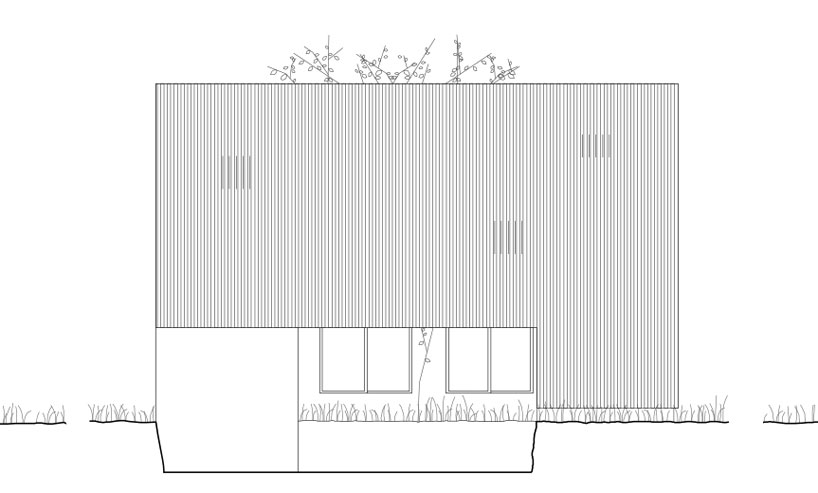 elevation
elevation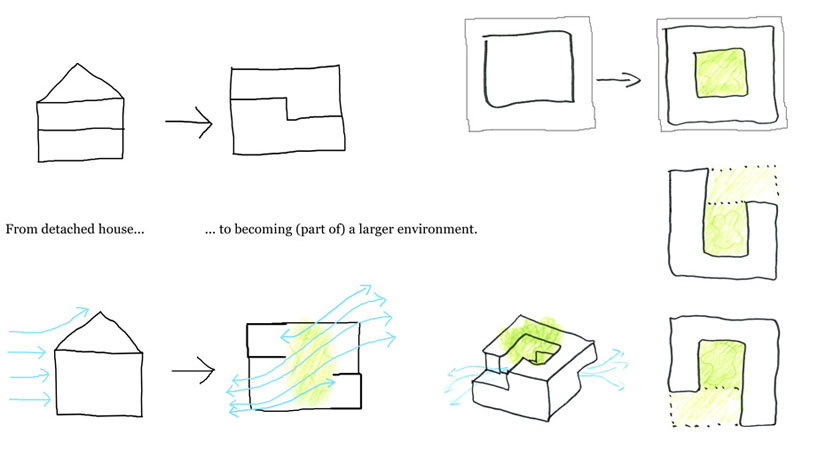 concept diagram
concept diagram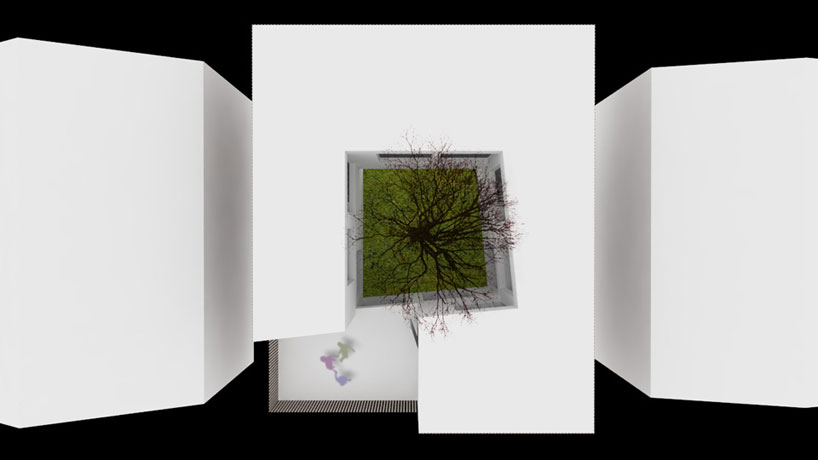 model
model