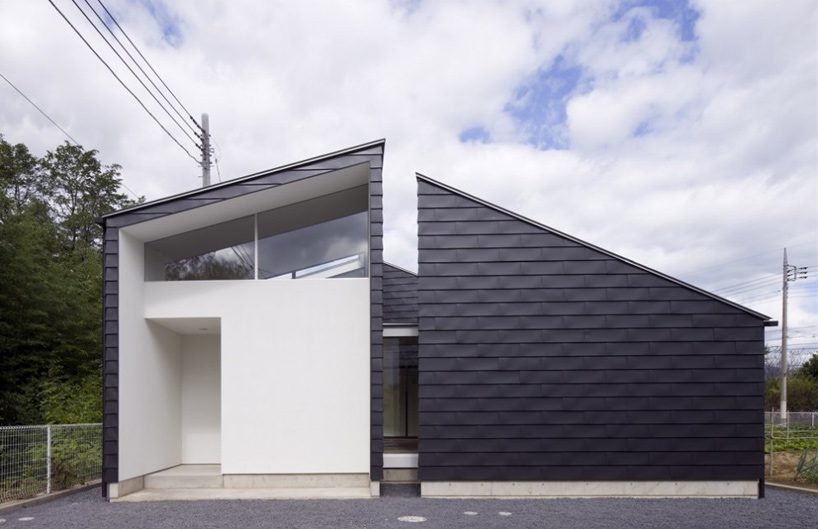KEEP UP WITH OUR DAILY AND WEEKLY NEWSLETTERS
PRODUCT LIBRARY
martin gomez arquitectos brings japanese design influences to coastal uruguay with this boji beach house.
the minimalist gallery space gently curves at all corners and expands over three floors.
kengo kuma's qatar pavilion draws inspiration from qatari dhow boat construction and japan's heritage of wood joinery.
connections: +730
the home is designed as a single, monolithic volume folded into two halves, its distinct facades framing scenic lake views.

 exterior view
exterior view (left) from outdoor space (right) view of courtyard from inside
(left) from outdoor space (right) view of courtyard from inside kitchen
kitchen (left) asymmetrical windows (right) clerestory-effect from the stepped down loft level
(left) asymmetrical windows (right) clerestory-effect from the stepped down loft level stairs to upper level
stairs to upper level loft
loft

 from loft at night
from loft at night courtyard at night
courtyard at night front elevation
front elevation


