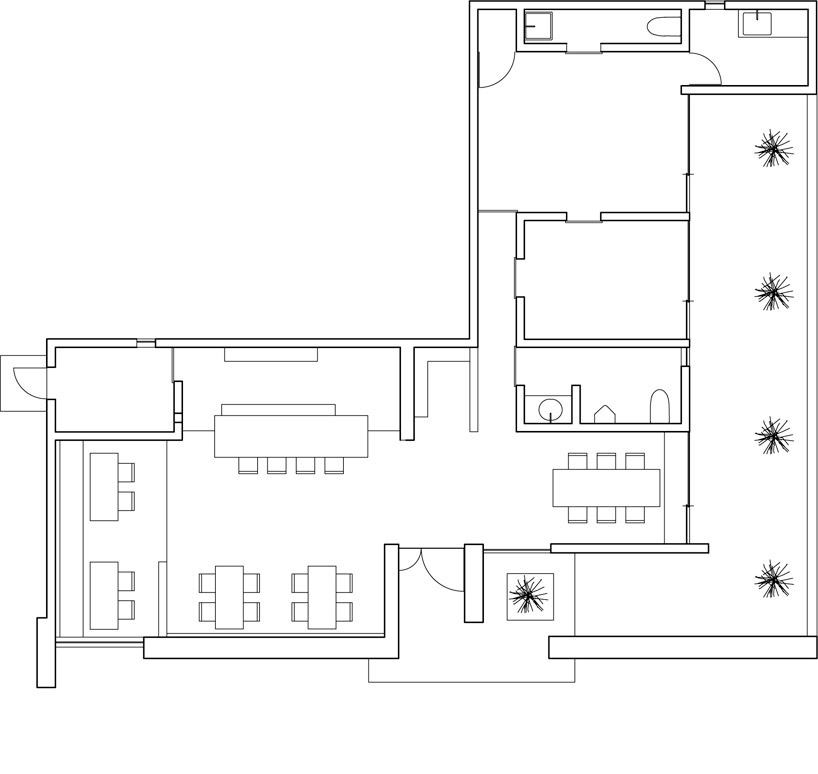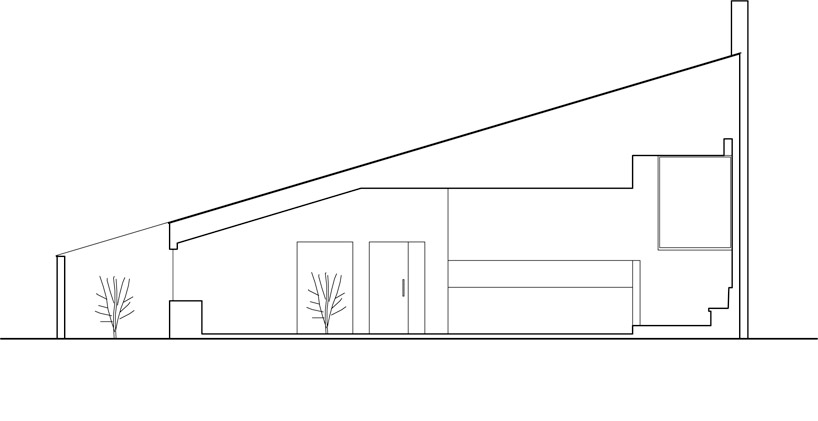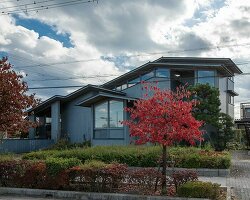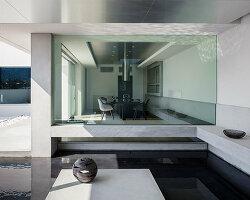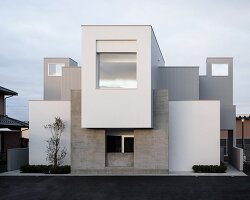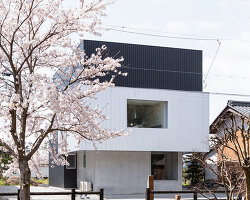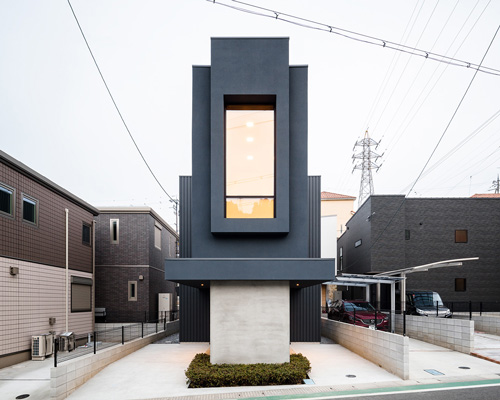KEEP UP WITH OUR DAILY AND WEEKLY NEWSLETTERS
PRODUCT LIBRARY
martin gomez arquitectos brings japanese design influences to coastal uruguay with this boji beach house.
the minimalist gallery space gently curves at all corners and expands over three floors.
kengo kuma's qatar pavilion draws inspiration from qatari dhow boat construction and japan's heritage of wood joinery.
connections: +730
the home is designed as a single, monolithic volume folded into two halves, its distinct facades framing scenic lake views.
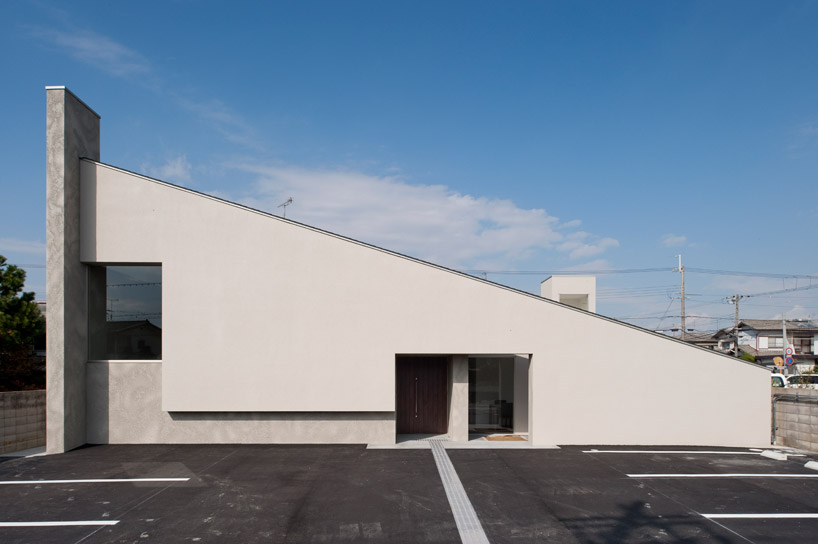
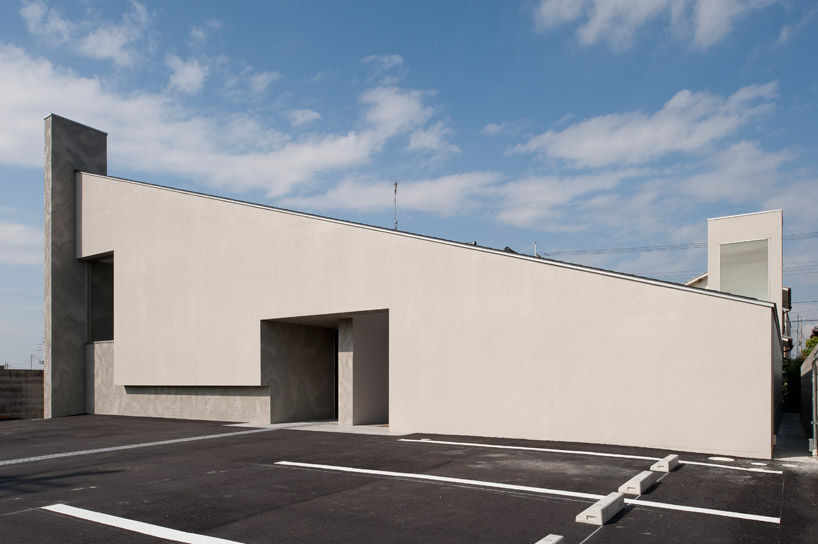
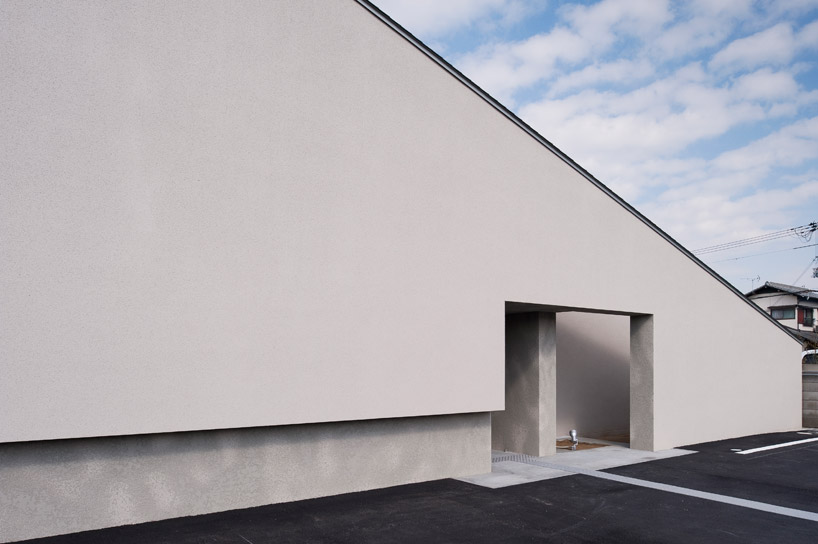
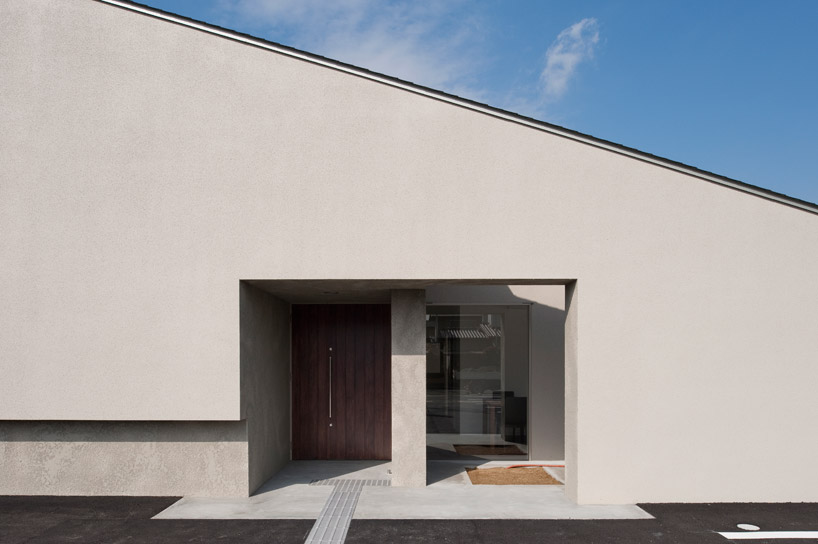 entrance view image © kei nakajima
entrance view image © kei nakajima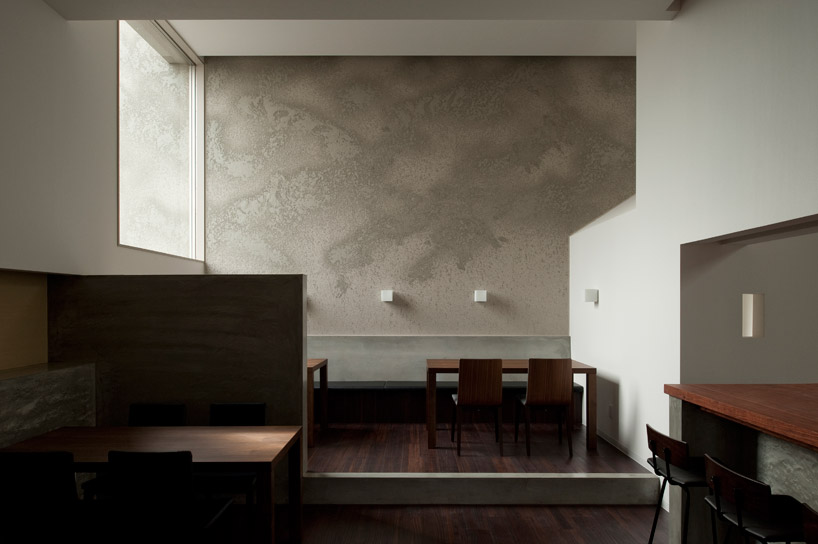 a bench along the abtract-expressionist stucco work created ample cafe seating image © kei nakajima
a bench along the abtract-expressionist stucco work created ample cafe seating image © kei nakajima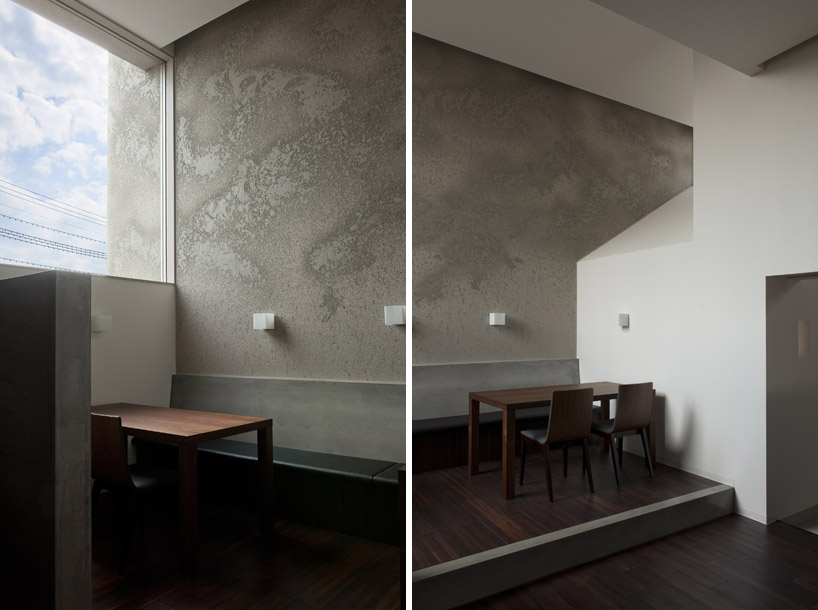 two views the natural daylight afforded by the strategic glazing image © kei nakajima
two views the natural daylight afforded by the strategic glazing image © kei nakajima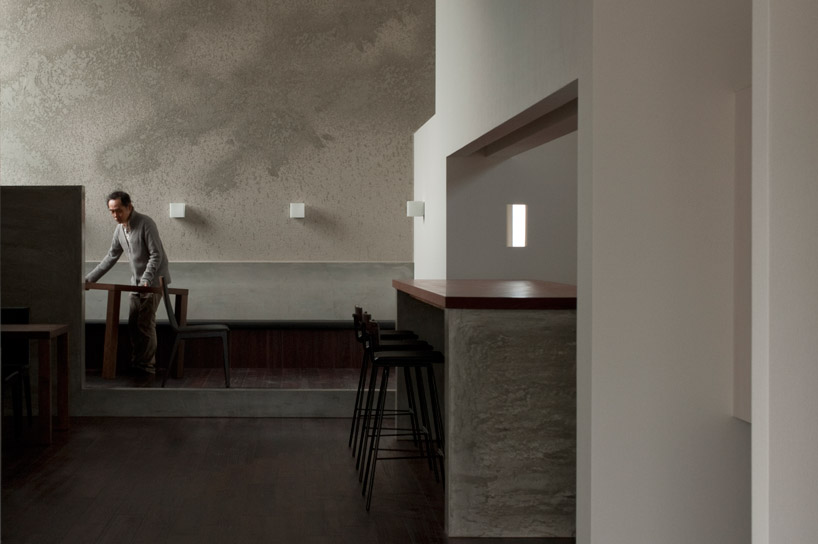 two views bench-wall unit image © kei nakajima
two views bench-wall unit image © kei nakajima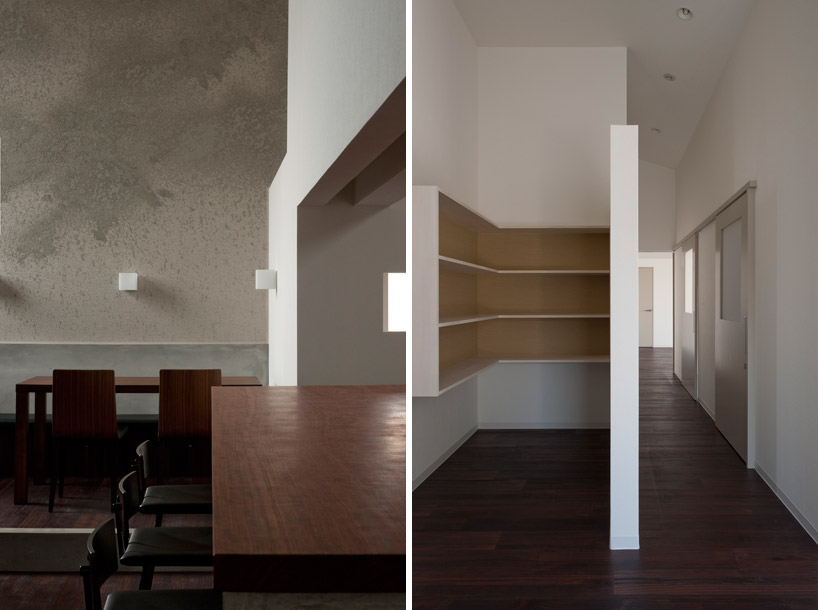 (left): a view of the painterly wall and wooden bar (right): interior view toward a back room seating areaimage © kei nakajima
(left): a view of the painterly wall and wooden bar (right): interior view toward a back room seating areaimage © kei nakajima