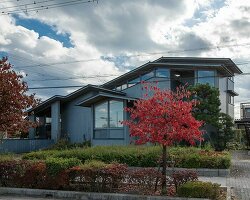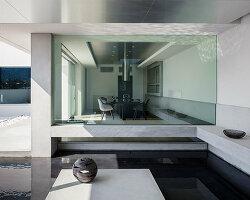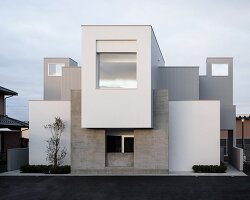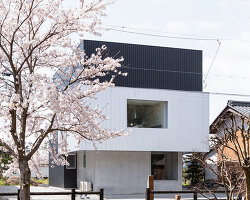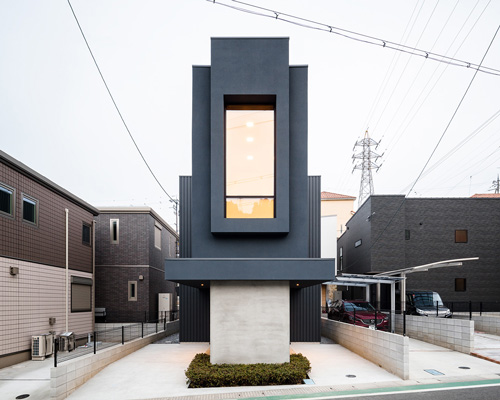KEEP UP WITH OUR DAILY AND WEEKLY NEWSLETTERS
PRODUCT LIBRARY
the minimalist gallery space gently curves at all corners and expands over three floors.
kengo kuma's qatar pavilion draws inspiration from qatari dhow boat construction and japan's heritage of wood joinery.
connections: +730
the home is designed as a single, monolithic volume folded into two halves, its distinct facades framing scenic lake views.
the winning proposal, revitalizing the structure in line with its founding principles, was unveiled during a press conference today, june 20th.
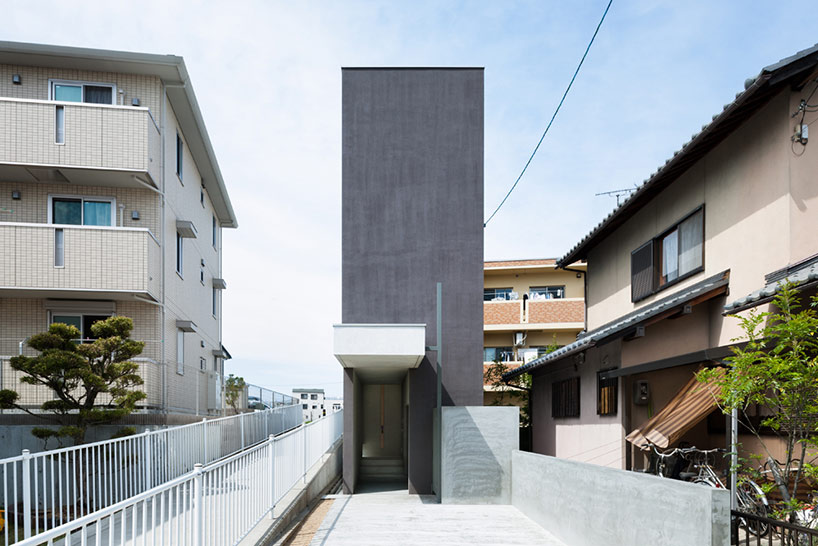
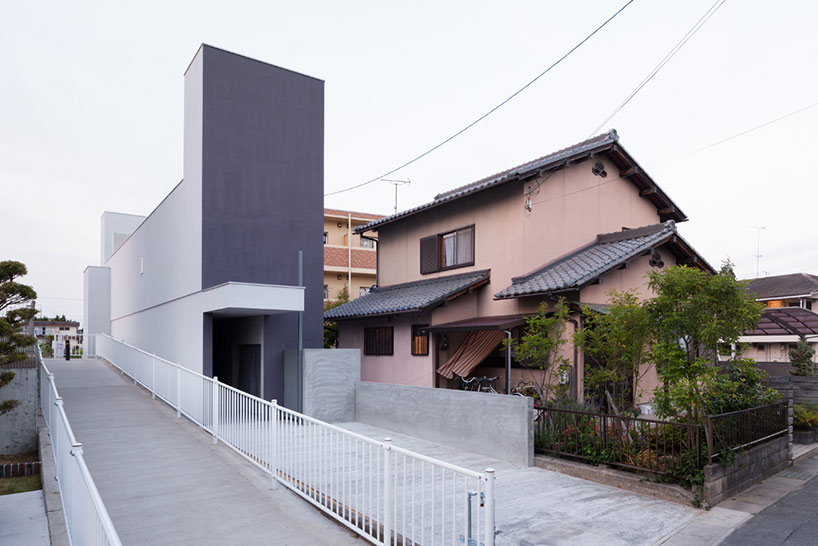 image © takumi ota, kei nakajima
image © takumi ota, kei nakajima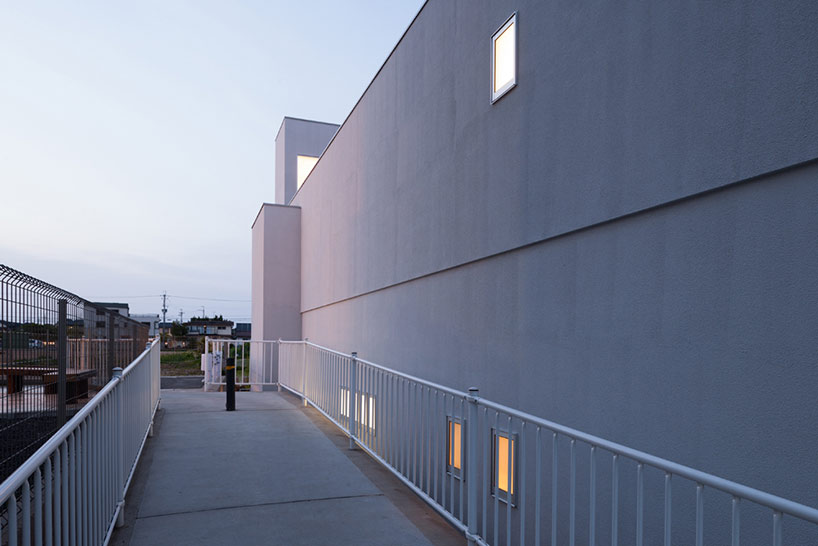 image © takumi ota, kei nakajima
image © takumi ota, kei nakajima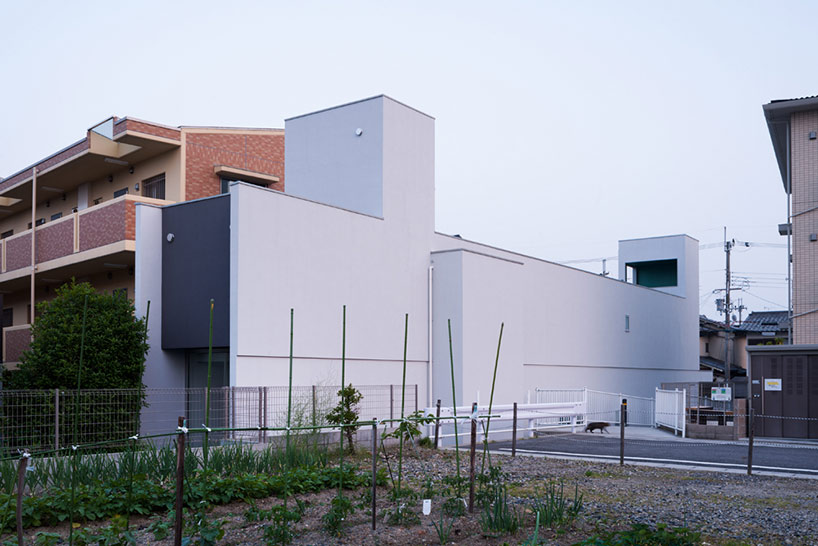 image © takumi ota, kei nakajima
image © takumi ota, kei nakajima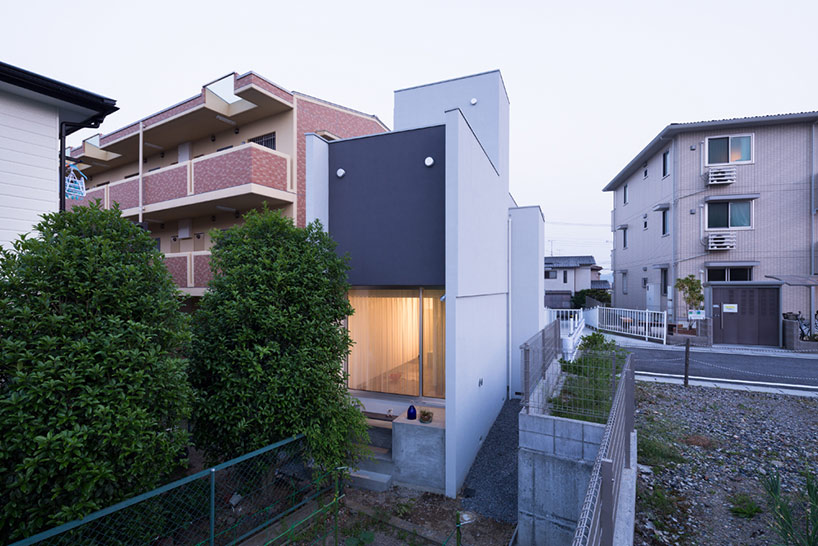 image © takumi ota, kei nakajima
image © takumi ota, kei nakajima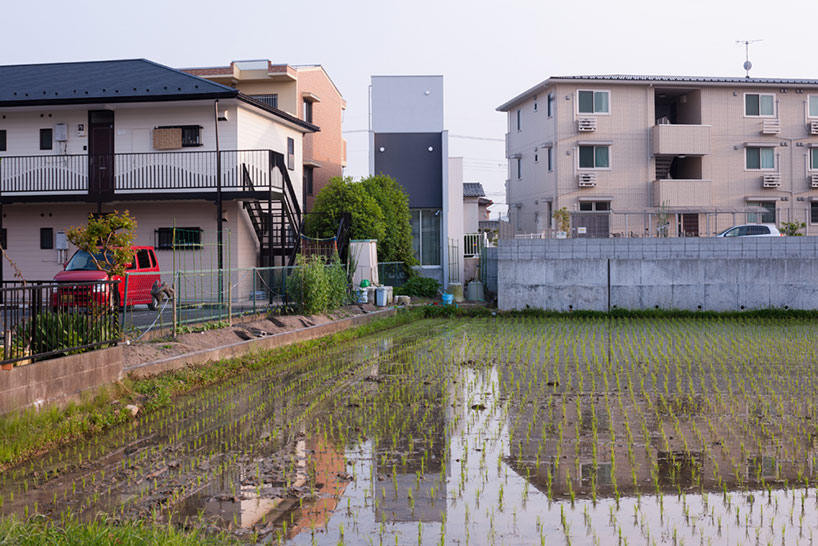 view from the back side of the siteimage © takumi ota, kei nakajima
view from the back side of the siteimage © takumi ota, kei nakajima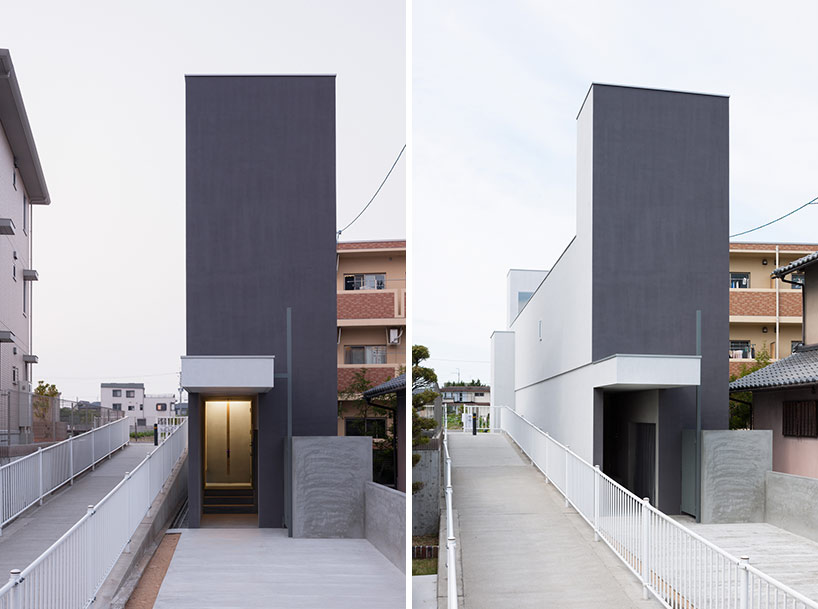 front entranceimage © takumi ota, kei nakajima
front entranceimage © takumi ota, kei nakajima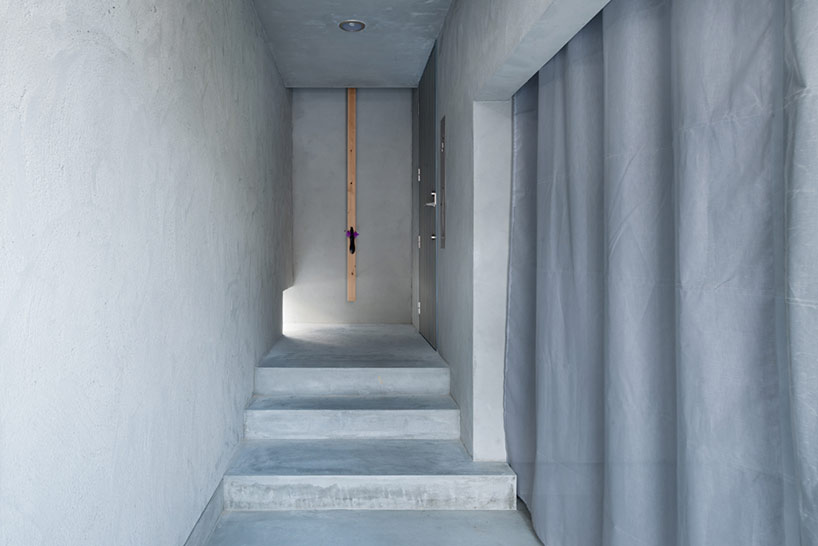 image © takumi ota, kei nakajima
image © takumi ota, kei nakajima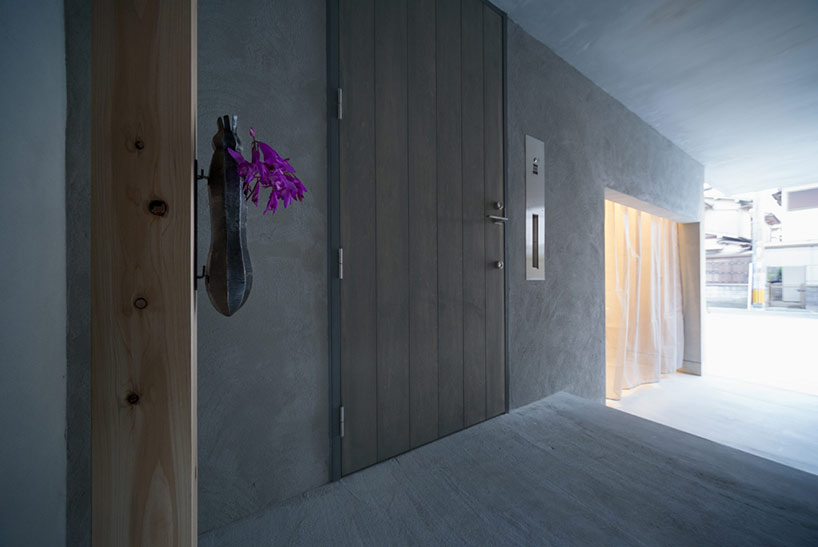 entry areaimage © takumi ota, kei nakajima
entry areaimage © takumi ota, kei nakajima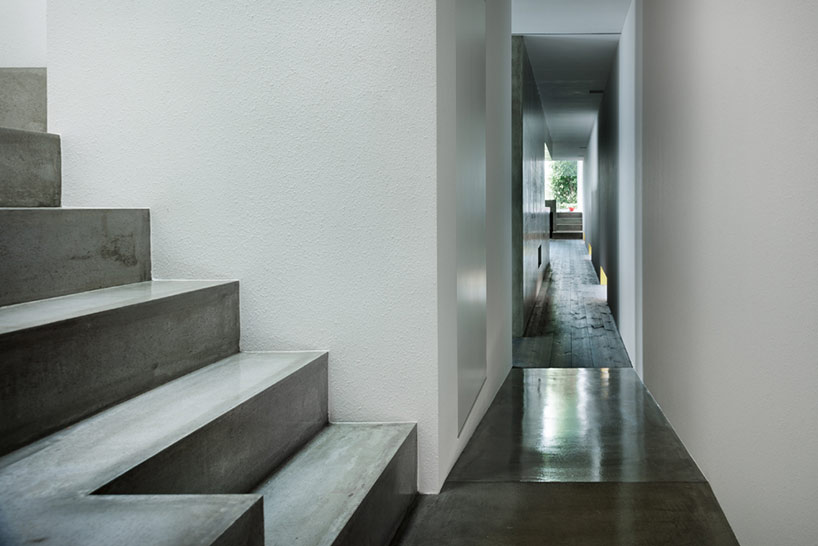 ground-floor hallwayimage © takumi ota, kei nakajima
ground-floor hallwayimage © takumi ota, kei nakajima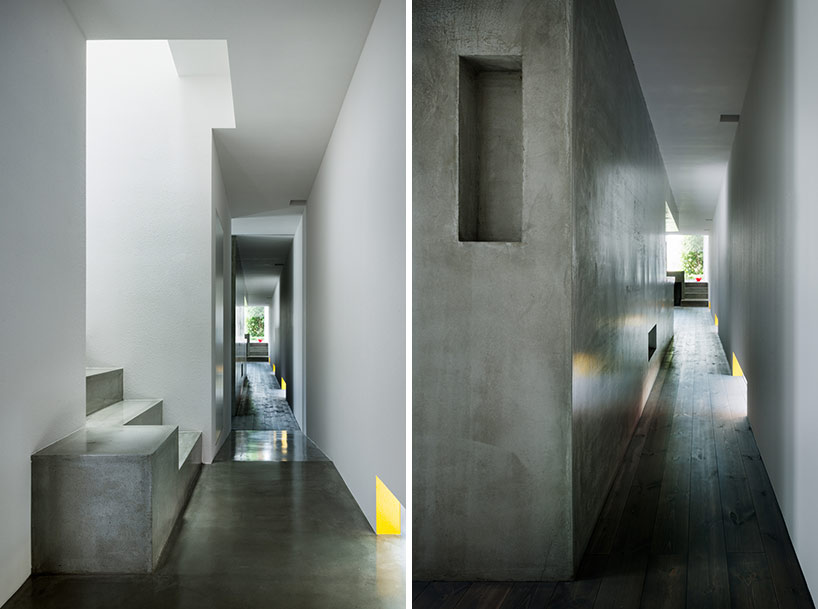 image © takumi ota, kei nakajima
image © takumi ota, kei nakajima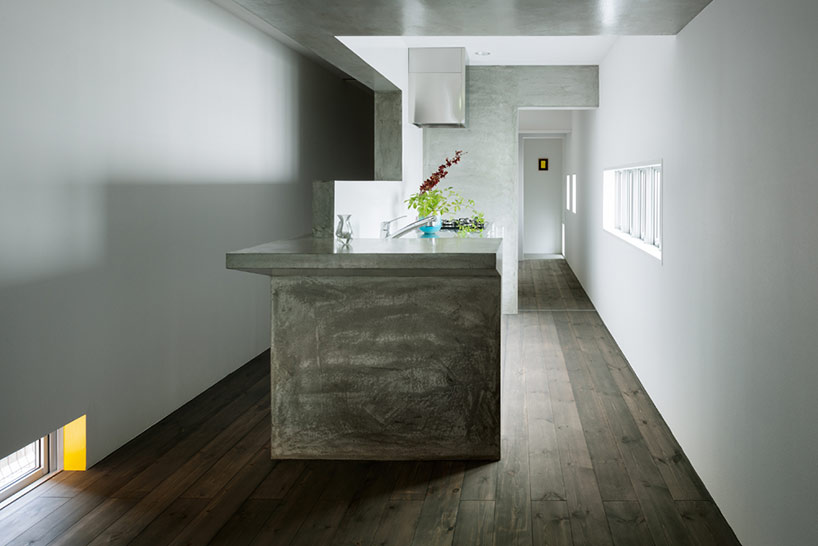 kitchenimage © takumi ota, kei nakajima
kitchenimage © takumi ota, kei nakajima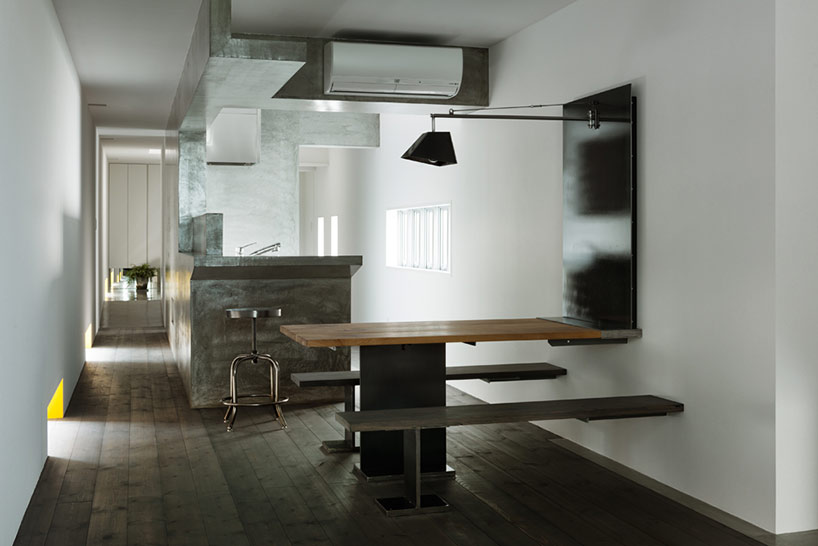 kitchen and dining areaimage © takumi ota, kei nakajima
kitchen and dining areaimage © takumi ota, kei nakajima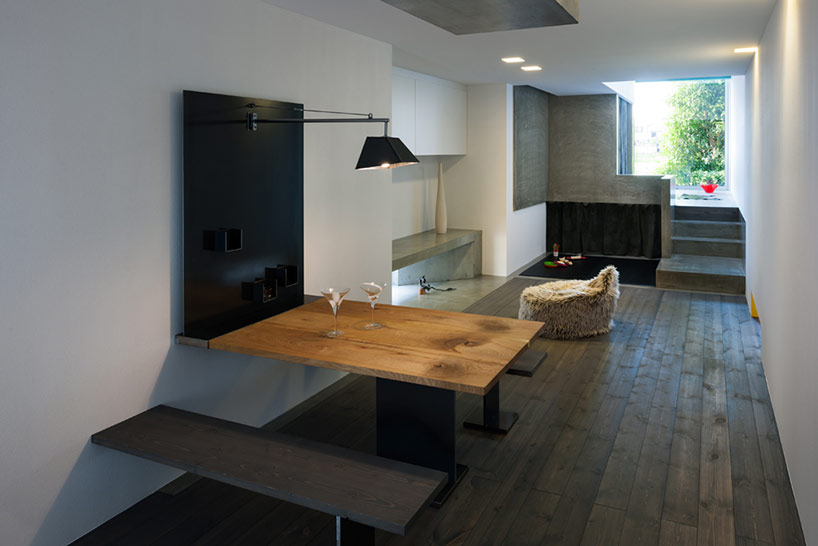 living room and elevated office spaceimage © takumi ota, kei nakajima
living room and elevated office spaceimage © takumi ota, kei nakajima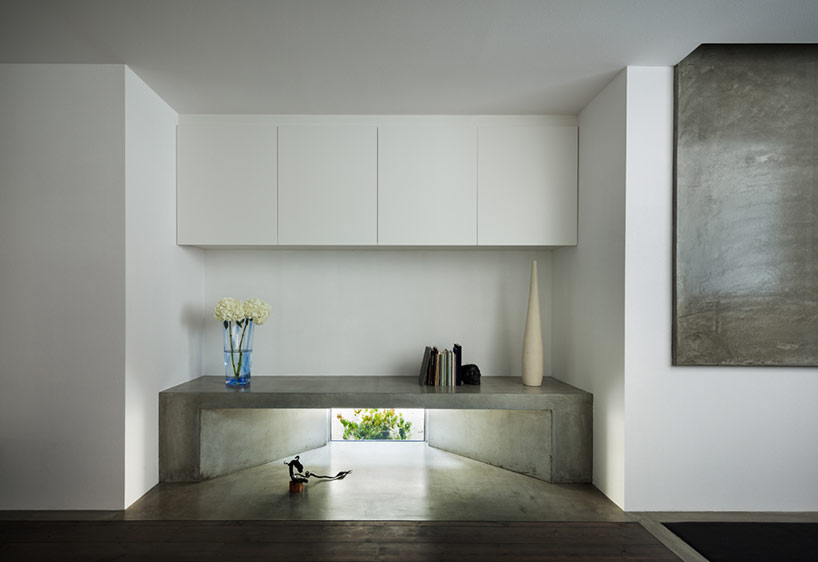 image © takumi ota, kei nakajima
image © takumi ota, kei nakajima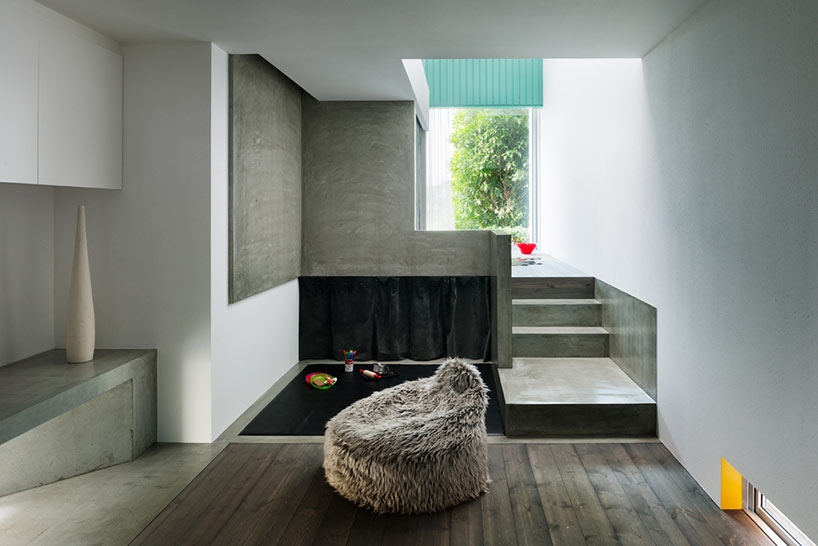 stairs and living roomimage © takumi ota, kei nakajima
stairs and living roomimage © takumi ota, kei nakajima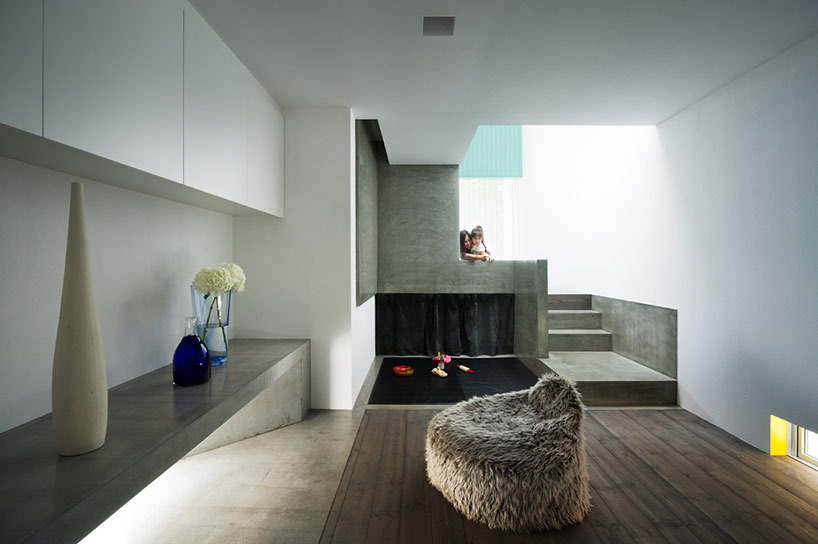 image © takumi ota, kei nakajima
image © takumi ota, kei nakajima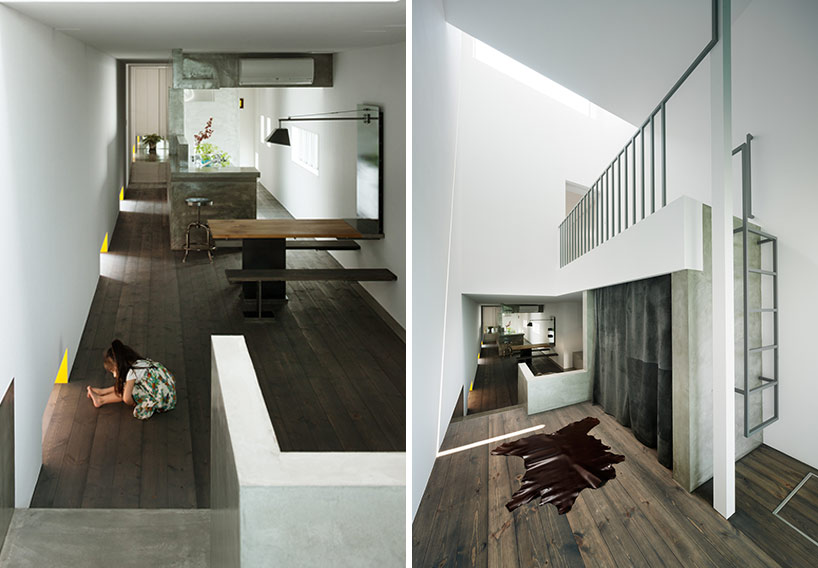 image © takumi ota, kei nakajima
image © takumi ota, kei nakajima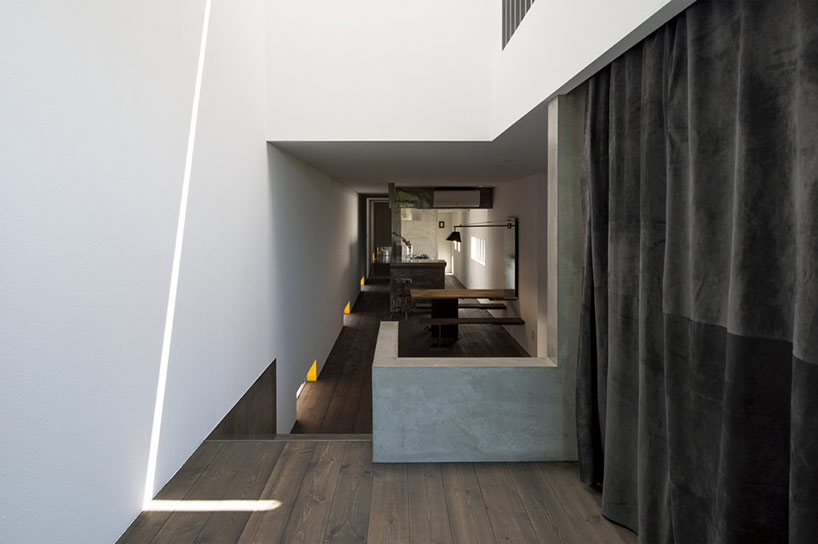 image © takumi ota, kei nakajima
image © takumi ota, kei nakajima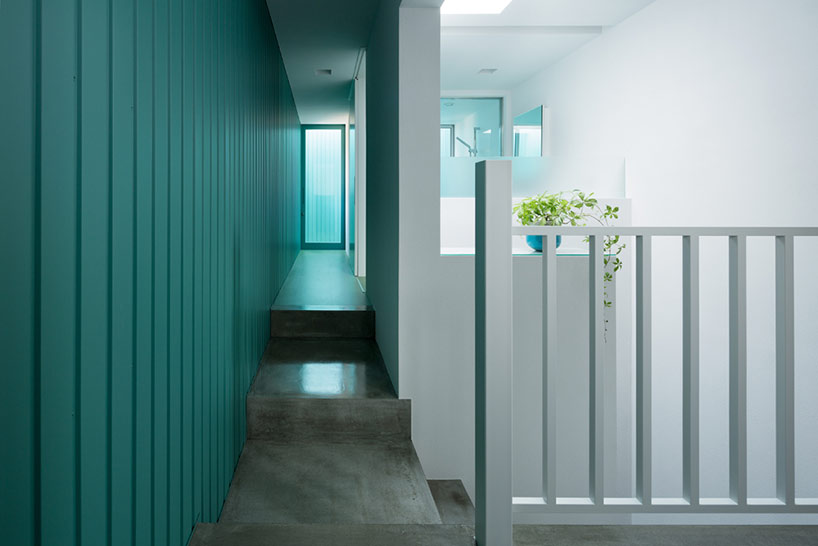 upper level corridorimage © takumi ota, kei nakajima
upper level corridorimage © takumi ota, kei nakajima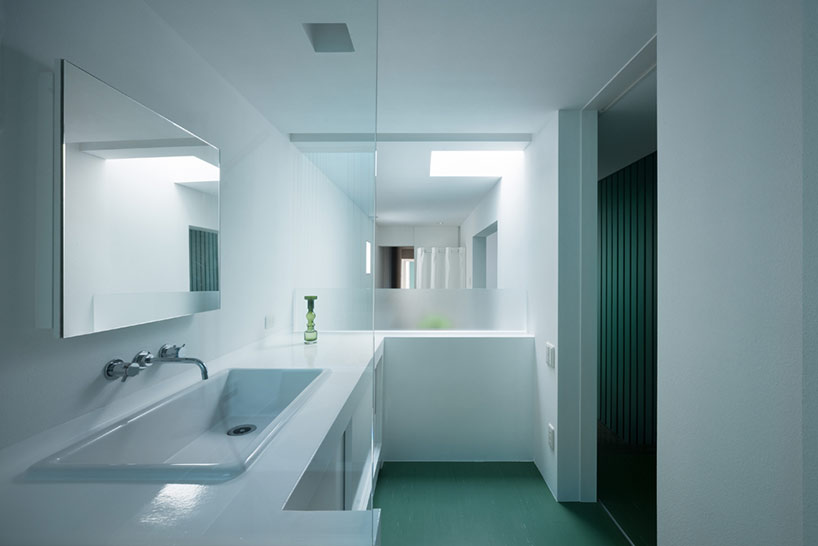 bathroomimage © takumi ota, kei nakajima
bathroomimage © takumi ota, kei nakajima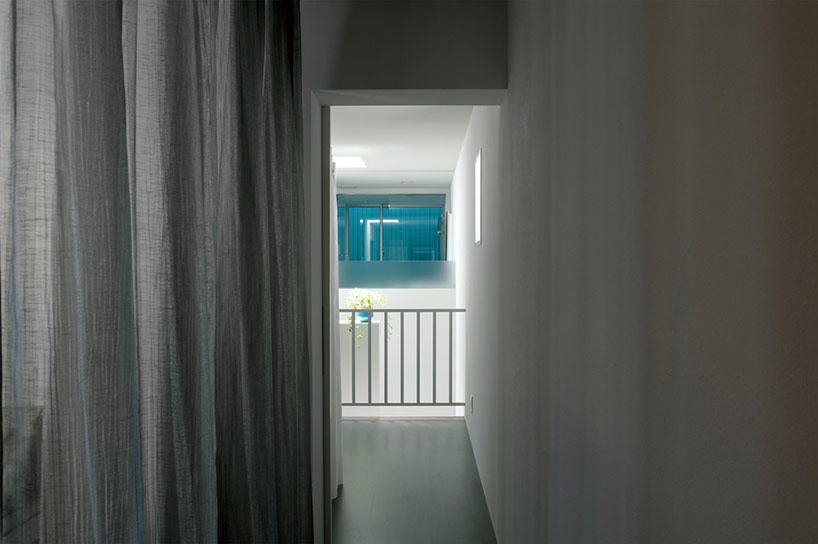 image © takumi ota, kei nakajima
image © takumi ota, kei nakajima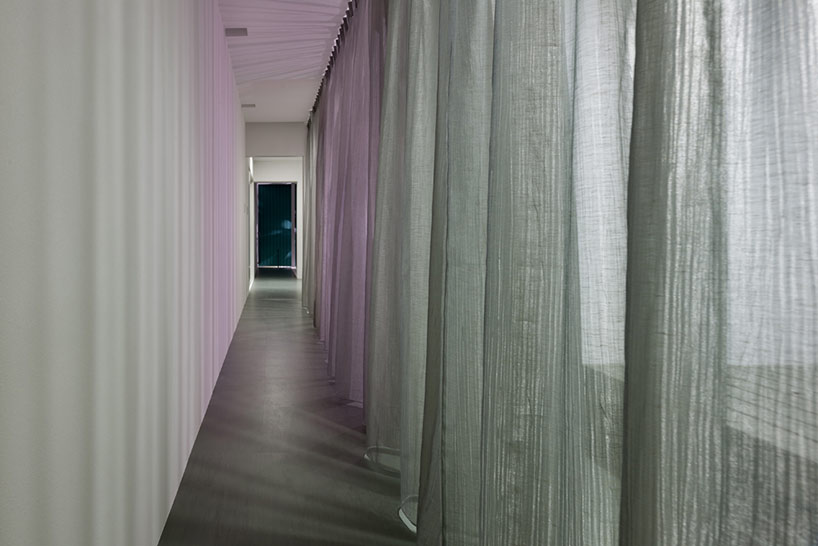 curtained corridorimage © takumi ota, kei nakajima
curtained corridorimage © takumi ota, kei nakajima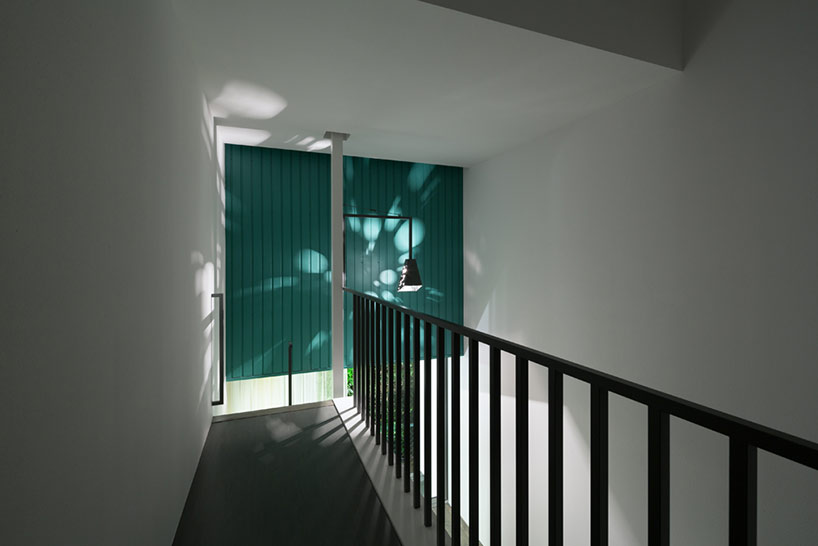 image © takumi ota, kei nakajima
image © takumi ota, kei nakajima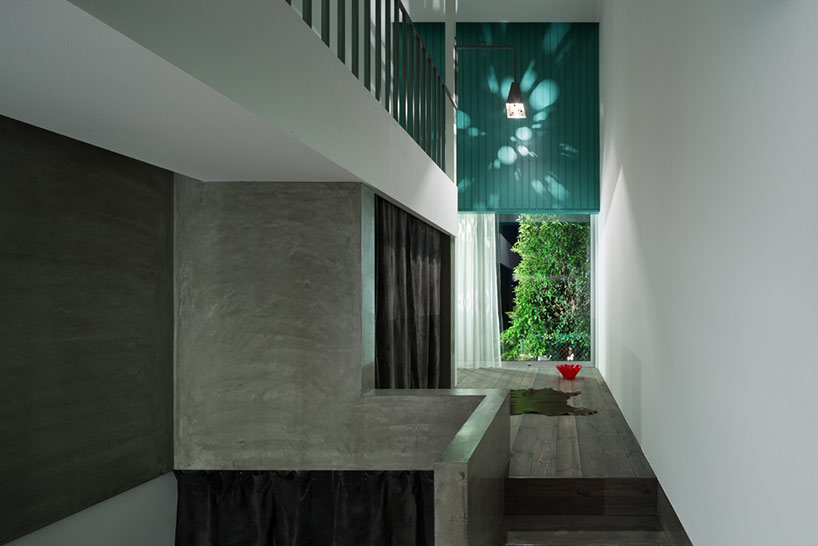 image © takumi ota, kei nakajima
image © takumi ota, kei nakajima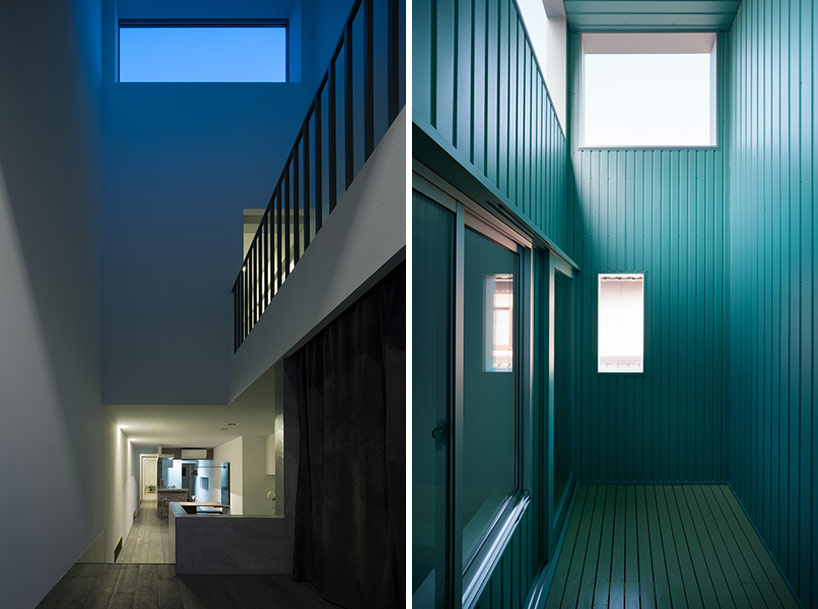 image © takumi ota, kei nakajima
image © takumi ota, kei nakajima