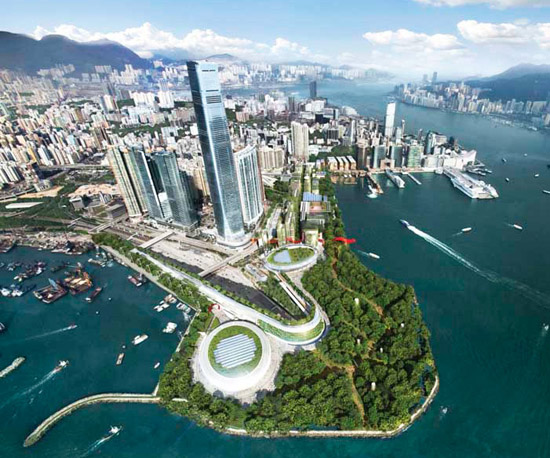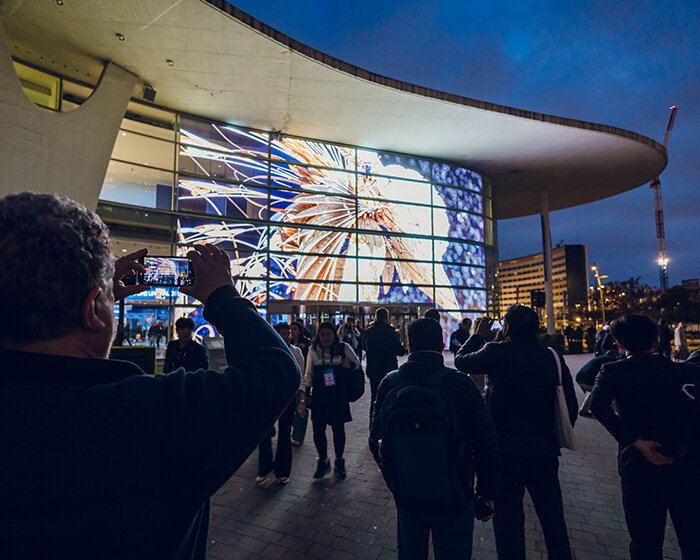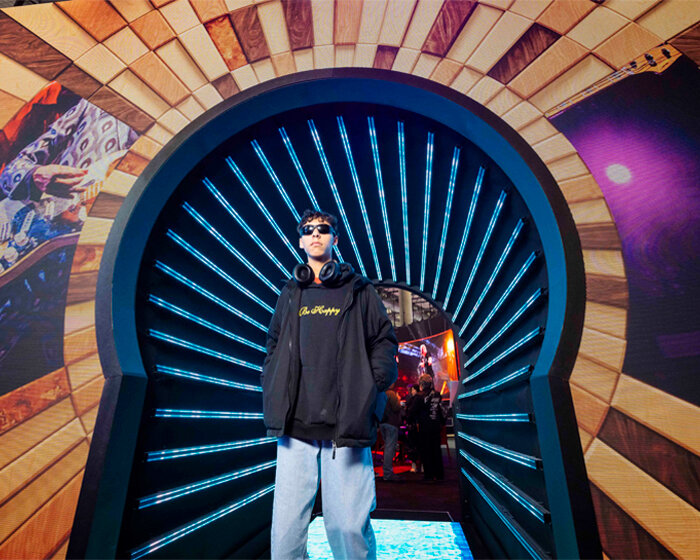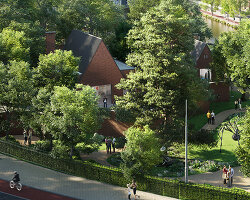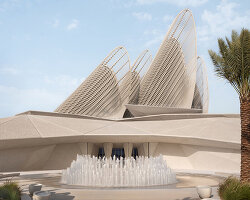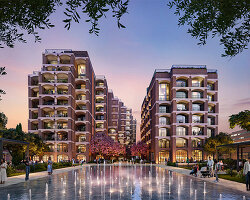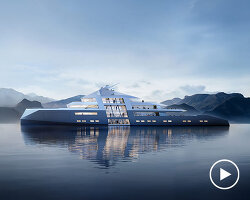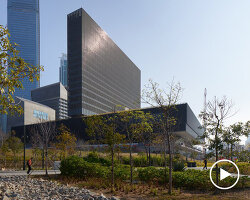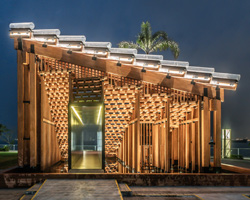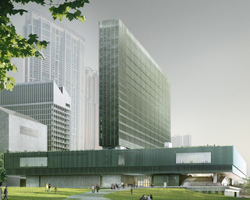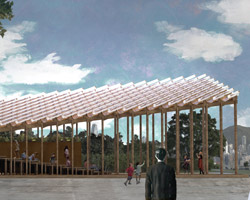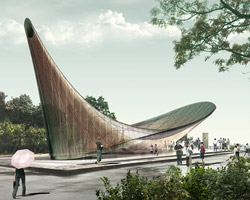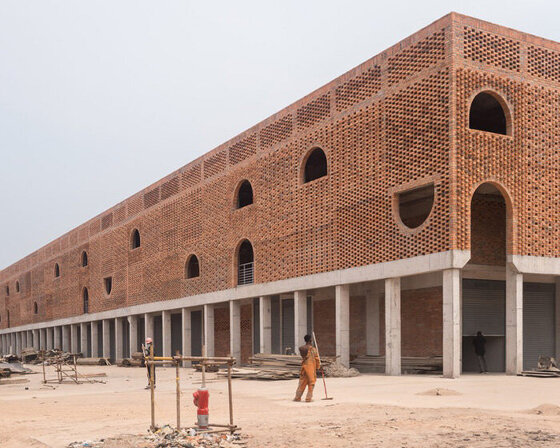foster + partners’ masterplan for west kowloon cultural district
foster + partners’ masterplan for west kowloon cultural district, on a reclaimed harbour-front site, has been unveiled in hong kong. ‘city park’ is a 23-hectare great park and a green avenue which will provide a landscaped setting for a series of spectacular new cultural buildings – the jewels in hong kong’s architectural crown. these new buildings will be approachable and welcoming – places for both high culture and popular enjoyment.

the seventeen new cultural venues include a great opera house; M+ (a pioneering museum of modern art); concert halls; and a 15,000-seat arena with an expo centre below. arts educational facilities, apartments, offices, shops and transport links are to be fully integrated, and 2 kilometres of harbour-front promenade will give the people of hong kong their first chance to look back at the city’s iconic skyline. a social focus is created along a new central avenue, extending from canton road in the east to the harbour tunnel mouth in the west, along which a variety of cultural and commercial activities are integrated.

west kowloon’s familiar street pattern will extend into ‘city park’ so that it becomes a natural extension of the local community. this relationship is reflected in a rich mixture of colonnades, alleyways, lanes and tree lined promenades – streetscapes that recall the bustle of lan kwai fong and thoroughfares such as shanghai street in kowloon.

though the district will attract visitors for its imaginative cultural programme, equally important are the 30,000 square metres of arts education facilities that will encourage home-grown artistic talent and benefit the people of hong kong.

the great park will have views of the harbour and hong kong island, and be open and accessible to local people and visitors alike. its sculpted terrain, with dense tree planting, will provide shade and shelter, bringing the hong kong countryside into the city. a series of outdoor terraces and promenades will link the cultural buildings to the waterfront with vistas to hong kong island. the great park also incorporates areas for outdoor performances and exhibitions. the needs of pedestrians and cars are balanced by sinking the main vehicle route below ground level; and to further maximise parkland, the expo centre is embedded below the arena, combining two functions in one compact form.

city park will achieve a carbon-neutral rating with a synergistic system of high-efficiency and low-consumption infrastructure. the low-energy design includes district cooling/heating, grey water recycling, energy recovery systems for sewage, recycling, a waste-to-energy scheme and the generation of local, low-carbon electricity. there is also provision for solar and wind energy generation.

work on the WKCD will be phased and the venues include:
the great park and green avenue characterised by an organic landscape, the great park is a twenty-three-hectare green oasis, including a nineteen-hectare park, on the western promontory of the site. it not only provides the setting for three major venues – the arena, the exhibition centre and the opera house – but also contains tea houses, small temples, follies, picnic areas and informal sports pitches within its hills and densely planted trees.

the arena and expo a reinvention of a building type, the arena and expo centre contains a stacked programme – combining two functions within one compact form. with the arena constituting a large-scale performance venue on the upper levels, the expo centre is dug-into the site, below ground. the benefit of this unique programme is that it not only frees space for more parkland, but also concentrates two heavily serviced buildings within one, thereby reducing the infrastructure required for access and services for each. while the expo centre will be full of activity during the daytime, the arena will host events at night, thus creating a lively 24-hour shopping and entertainment centre.

habitable wallsweeping around the inner perimeter of the park and establishing a buffer to the west harbour crossing, a ‘green wall’ contains hotels, restaurants, conference facilities and the showcase energy centre that serves the whole site.
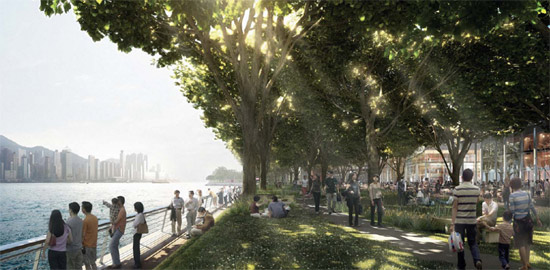
great opera house the home of WKCD’s resident opera company, the great opera house nestles within the great park, flanking its north-eastern edge and representing the western culmination of the avenue. the great opera house marks the transition from city to park-scape. in front of the great opera house is opera plaza, which can be used for informal events and temporary exhibitions. this space sits within the park and offers spectacular views of the bay and the hong kong skyline.

green rooms / the urban edge with services and infrastructure placed below ground and the level of the development dictated by the buried express rail link station, the public urban realm of wkcd is raised three metres above the current topographic datum. the city therefore steps down to the water’s edge, establishing dramatic views across the bay. a series of ‘green rooms’ step down from the cultural venues along the site edge, and extend towards kowloon park. each room has a distinct identity, with the level change offering potential for terraced gardens, stepped plazas and integrated services and kiosks.

the avenue the avenue, a bustling, wide boulevard-like pedestrian street, is the central spine running east/west from the great opera house at the edge of the great park, to black box tower and canton road plaza gateway. the avenue unlocks the whole district, connecting all the different elements together, and is characterised by a dynamic mix of major cultural venues, along with shops, noodle bars, private galleries, artists’ studios, workshops and residential apartments. a network of smaller streets intersect the avenue, offering specialist culture-related shopping and cultural experiences. at the far western end of the avenue, a bridge leads directly to elements shopping centre and to kowloon mtr station, while at the far eastern end, austin bridge connects directly to austin station and to king george iv memorial park beyond.
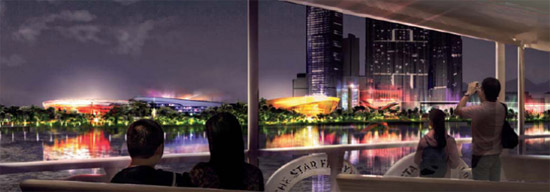
xiqu plaza and the chinese theatre at the centre of the avenue, adjacent to the chinese theatre, xiqu plaza is the centrepiece of the district. occupying a strategic location, xiqu plaza connects to the forecourt plaza of the express west kowloon terminus rail link, establishing a dramatic gateway to the development on arrival by train with a view corridor towards the hong kong skyline. the social heart of west kowloon cultural district, the plaza is filled with food stalls, organic markets, restaurants and cafes. the square is influenced by the presence of the adjacent chinese theatre, with its generous overhanging roof, beneath which there are restaurants and cafes. this establishes a traditional chinese identity for the entire district.
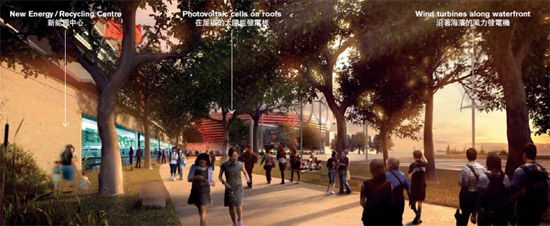
art school, theatre and academy, music square adjacent to the great opera house, a mixed-programme development would house an art school on the upper levels, with a music academy on the lower levels and theatre below grade. to the north of the building, a public square establishes an outdoor social space, with temporary music-related events or installations and a possible showcase for the art school and music academy. rising above the height of the surrounding buildings, the art school is a bold marker, with spectacular views towards hong kong and an external rooftop terrace with sculpture garden.
the concert hall and symphonic stairs the concert hall is defined by its raised public terrace that steps up, dramatically, from the waterfront. a key viewing point for the hong kong skyline, audiences are able to watch performances against the backdrop of hong kong. equally, the building’s strong form is a civic and cultural marker for the cultural district, when viewed from hong kong. a music centre of international standing, the concert hall will consolidate west kowloon’s position as an arts destination in its own right.
east of xiqu a number of further venues and public squares extend eastward from xiqu theatre. characterised by a mixed programme of commercial, education and cultural uses, these include recording studios, the white box gallery, literature square and dance studios.
knowledge centre the knowledge centre is located to the south of west kowloon terminus and austin station, connecting to east gate plaza and austin bridge to the east. a 21st century library and centre for learning and literature, the knowledge centre is welcoming and accessible, offering visitors and the local community a place to learn, meet, research and spend leisure time. containing a library, computer rooms with wi-fi, the building is also home to exhibitions relating to literature and local history and culture. the programme suggests open, flexible environments in which communication can flourish.
M+ WKCD’s pioneering museum of modern art, m+ is accessed from the avenue, near to kowloon park bridge on the waterfront. flanked by two plazas, the venue is also home to a sculpture-making courtyard to the east and a sculpture garden to the west. the building is characterised by its flexible exhibition spaces – including spaces for large-scale installations – as well as additional functions, such as lecture theatres, an archive of chinese painting, art storage and a roof-top restaurant and sky-garden. a pedestrian public route leads through the site, reinforcing its integration into the wider city context. a major international centre for the visual arts, m+ is ranked among the world’s elite modern arts institutions, such as the pompidou centre in paris and tate modern in london.
canton road plaza and black box tower the avenue culminates, at its far eastern end, in the canton road plaza and the distinctive black box tower. the tower houses a twenty-four-hour bookshop at the lower level, with three theatres stacked above, hosting fringe performances and comedy.
connections and transport integration central to the vision for WKCD is the seamless integration of public transport and connections to hong kong, china and beyond. there are footbridges to austin station, elements shopping centre, kowloon park and west kowloon station (with trains to the airport taking just twenty minutes). there is also the china ferry terminal to the east and the star ferry terminal close to the concert hall with regular connections to hong kong. the infrastructure for the entire site is discreetly placed below grade, with deliveries and service access to the venues separated from the predominantly pedestrian ground level. an automated transit system is proposed, which would connect all venues, keeping walking distances to a minimum and strategically connecting all the dots on the transport map. a fleet of eco minibuses connects further into central kowloon areas.
happening now! ISE 2026 showcases how high-performance sound and smart technologies transform residential spaces into stress-reducing environments.
