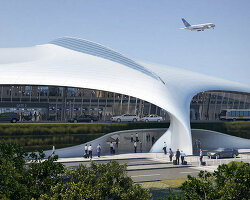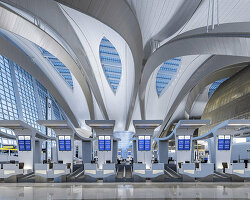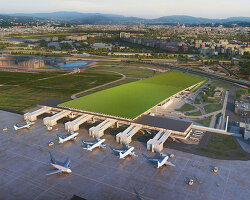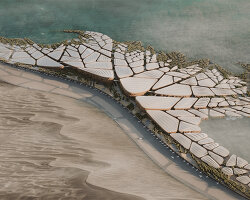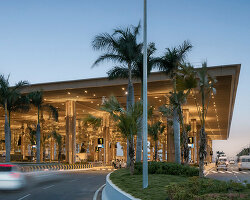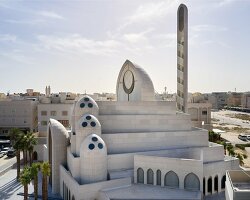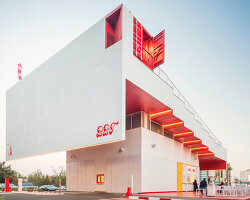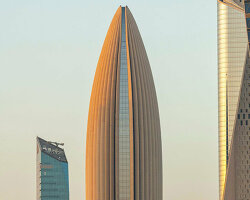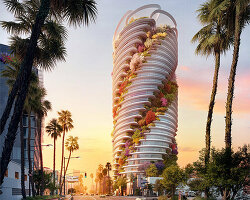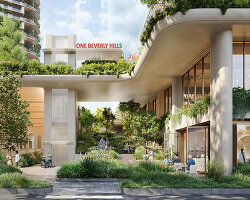KEEP UP WITH OUR DAILY AND WEEKLY NEWSLETTERS
PRODUCT LIBRARY
the apartments shift positions from floor to floor, varying between 90 sqm and 110 sqm.
the house is clad in a rusted metal skin, while the interiors evoke a unified color palette of sand and terracotta.
designing this colorful bogotá school, heatherwick studio takes influence from colombia's indigenous basket weaving.
read our interview with the japanese artist as she takes us on a visual tour of her first architectural endeavor, which she describes as 'a space of contemplation'.
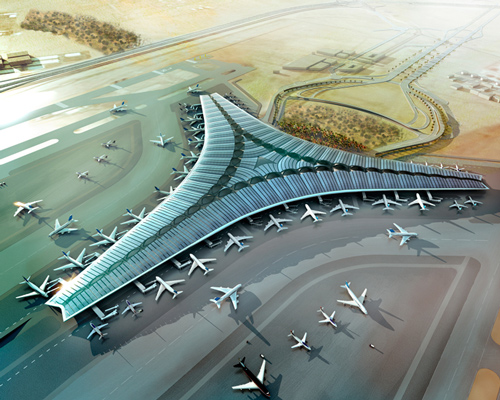
 aerial view of the airport masterplan image © foster + partners
aerial view of the airport masterplan image © foster + partners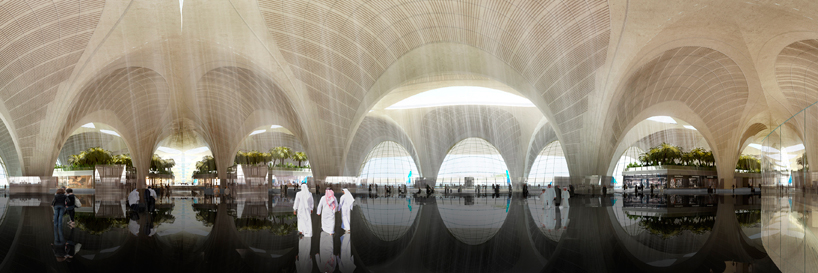 spacious entry atrium with vaulted ceilings image © foster + partners
spacious entry atrium with vaulted ceilings image © foster + partners security point image © foster + partners
security point image © foster + partners moving walkways within terminals are guided by the overhead skylights image © foster + partners
moving walkways within terminals are guided by the overhead skylights image © foster + partners upper level corridor image © foster + partners
upper level corridor image © foster + partners escalators descend to the lower level with views of the tarmac image © foster + partners
escalators descend to the lower level with views of the tarmac image © foster + partners lower level corridor along grand bay windows image © foster + partners
lower level corridor along grand bay windows image © foster + partners boarding gates image © foster + partners
boarding gates image © foster + partners baggage claim image © foster + partners
baggage claim image © foster + partners vehicular access image © foster + partners
vehicular access image © foster + partners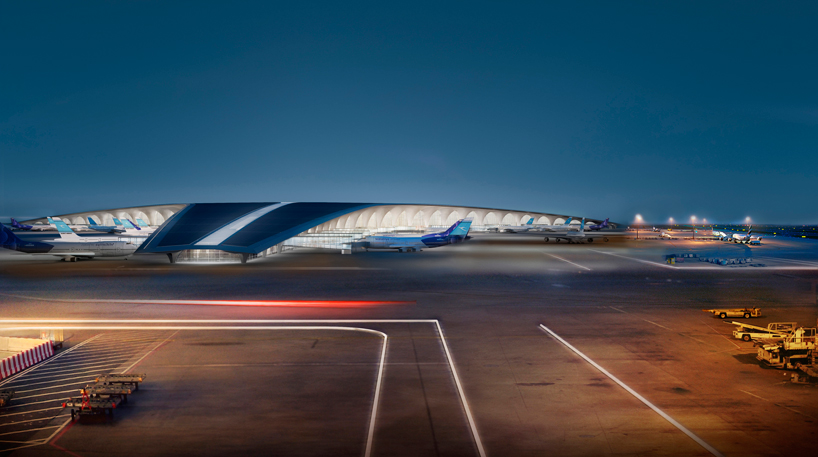 view of the three wings from the tarmac image © foster + partners
view of the three wings from the tarmac image © foster + partners airport at night image © foster + partners
airport at night image © foster + partners