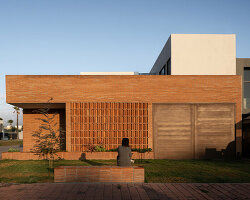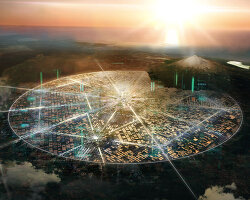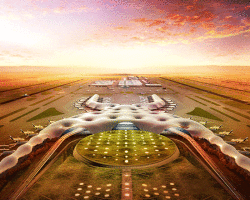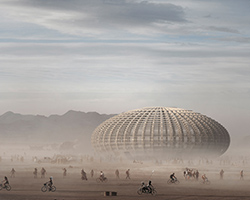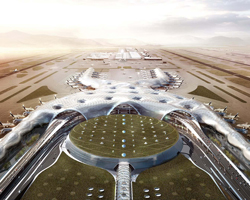KEEP UP WITH OUR DAILY AND WEEKLY NEWSLETTERS
PRODUCT LIBRARY
the apartments shift positions from floor to floor, varying between 90 sqm and 110 sqm.
the house is clad in a rusted metal skin, while the interiors evoke a unified color palette of sand and terracotta.
designing this colorful bogotá school, heatherwick studio takes influence from colombia's indigenous basket weaving.
read our interview with the japanese artist as she takes us on a visual tour of her first architectural endeavor, which she describes as 'a space of contemplation'.
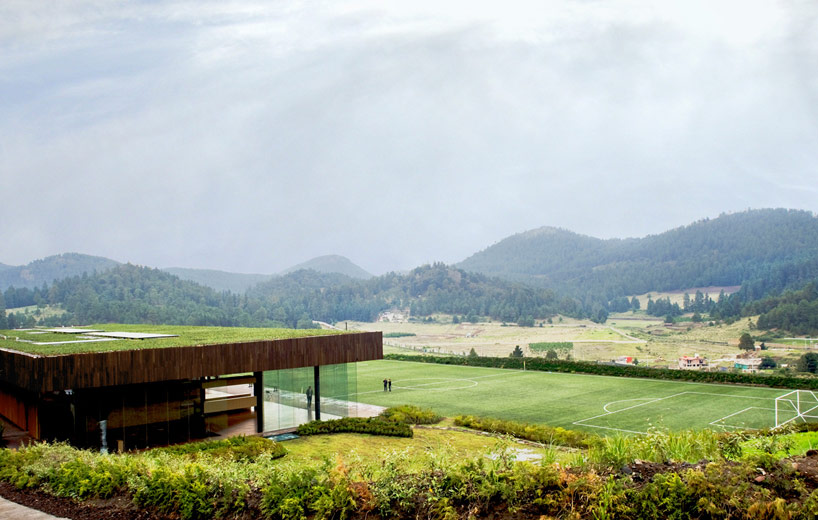
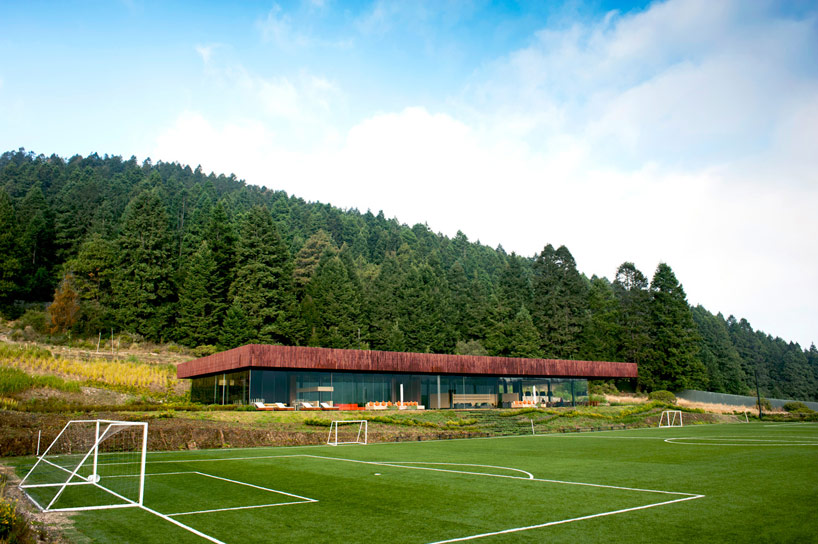 view from the field
view from the field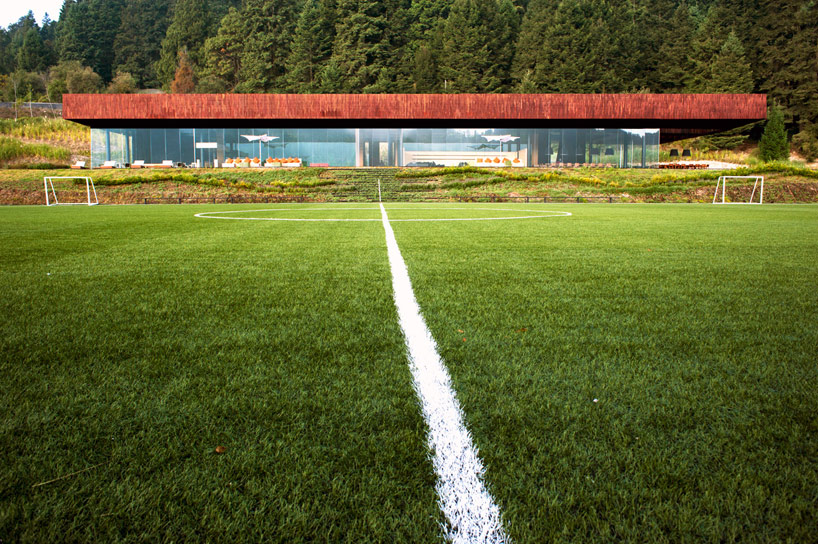 front glass elevation
front glass elevation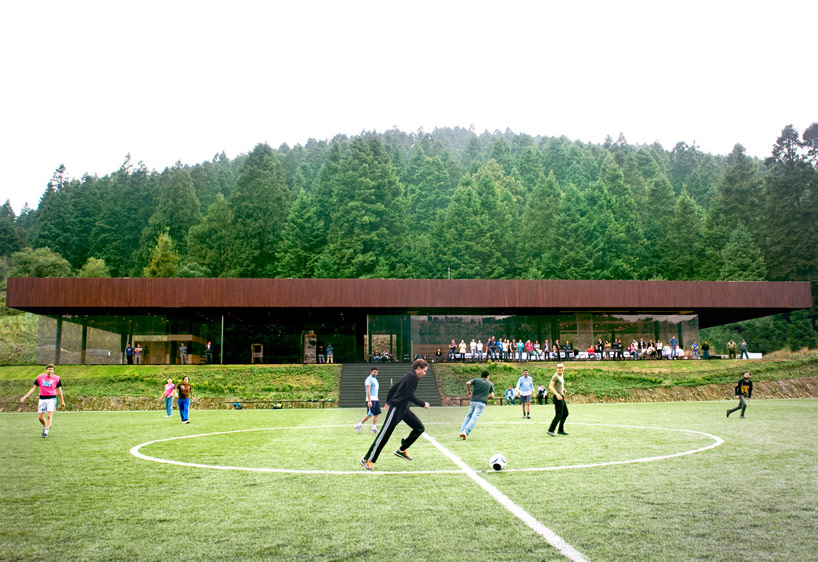
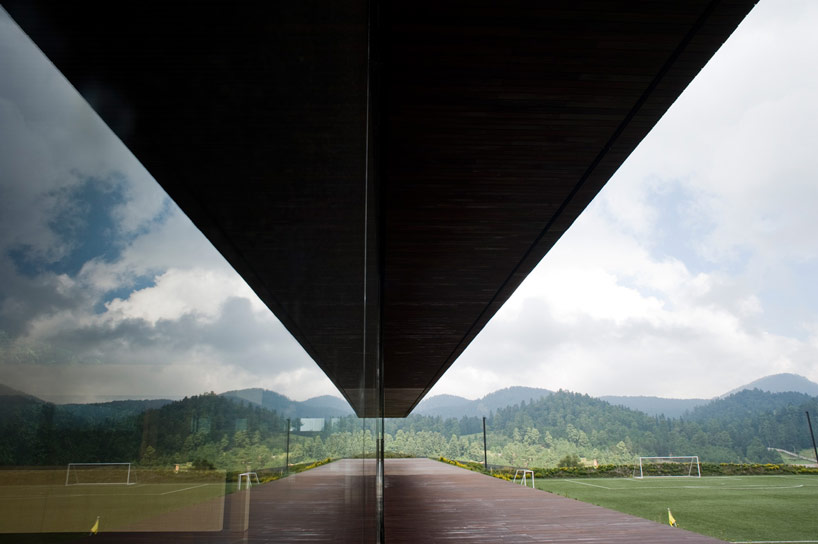 full-length glass facade reflects the landscape and allows views to the pitch
full-length glass facade reflects the landscape and allows views to the pitch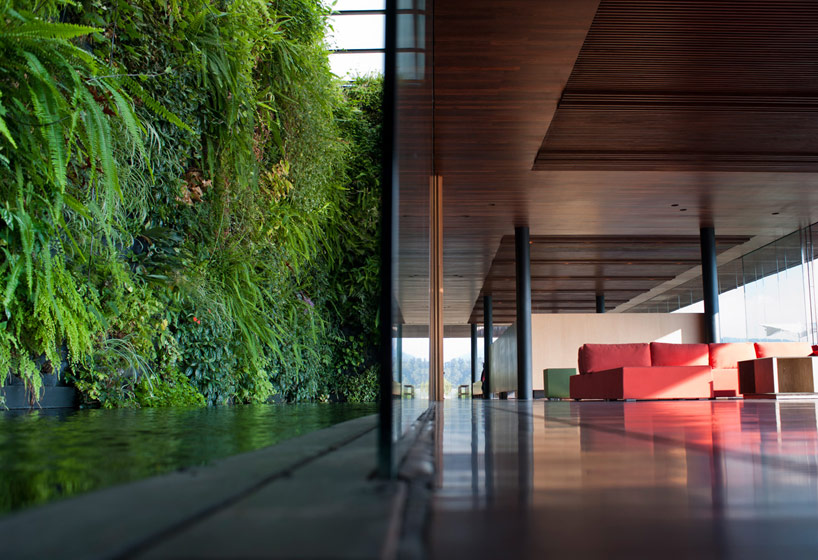 wooden interior accented with the internal green wall courtyard
wooden interior accented with the internal green wall courtyard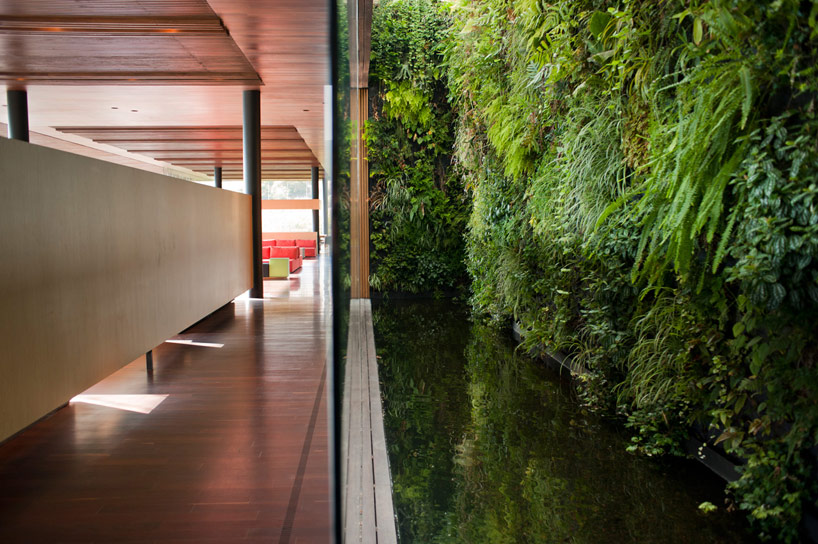 pool reflects the interior vertical garden
pool reflects the interior vertical garden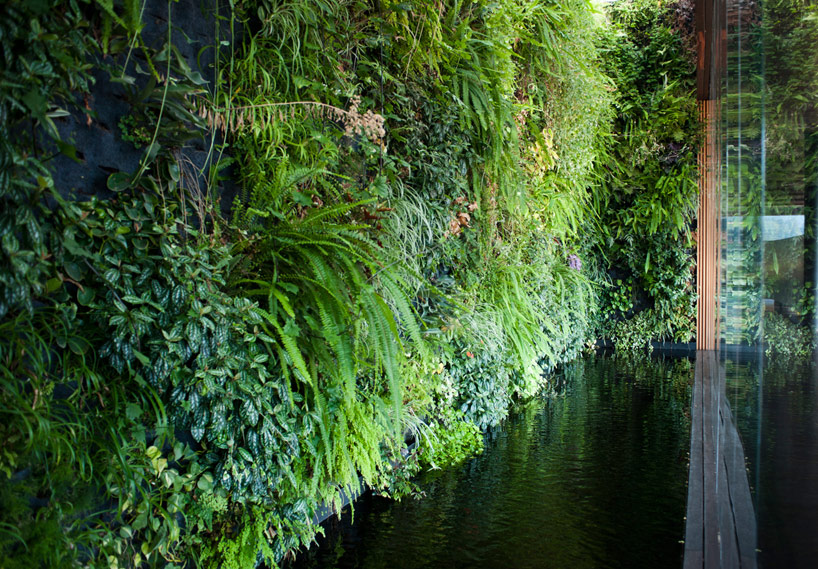 green light well creates an ecosystem
green light well creates an ecosystem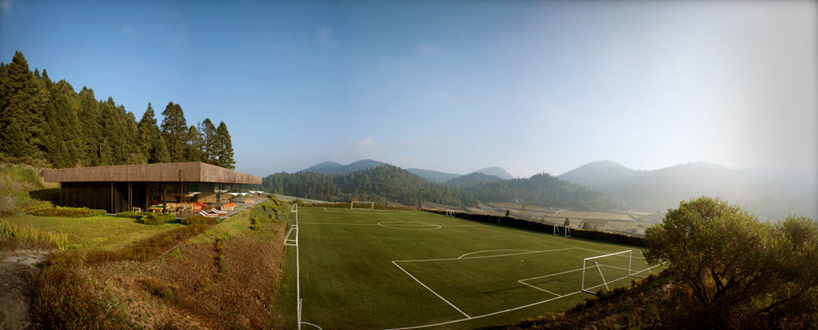 panoramic view of the site
panoramic view of the site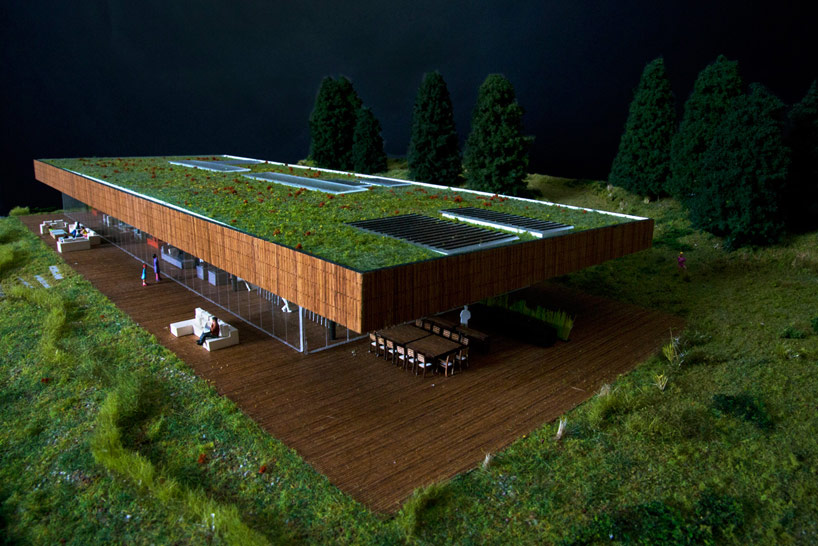 model
model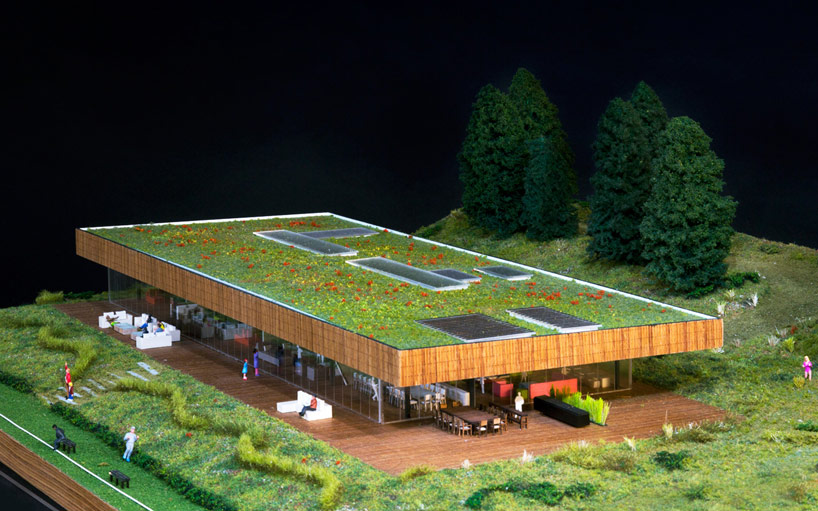
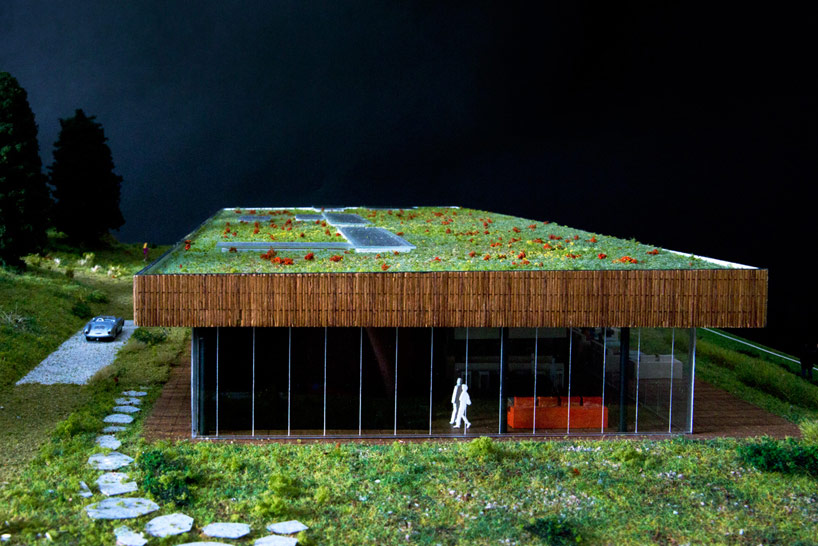
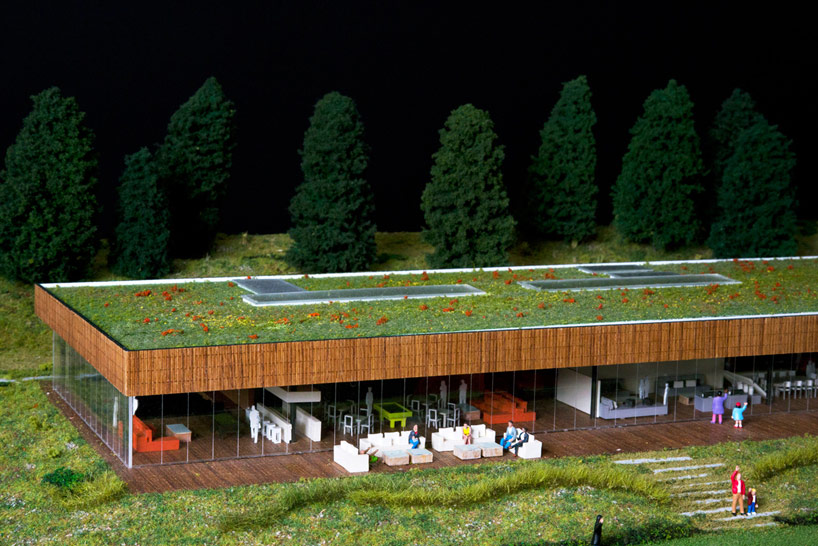
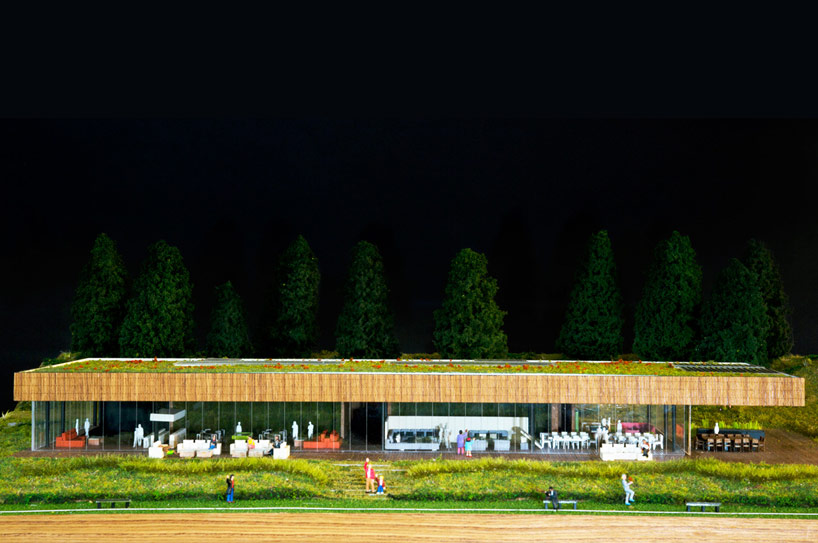
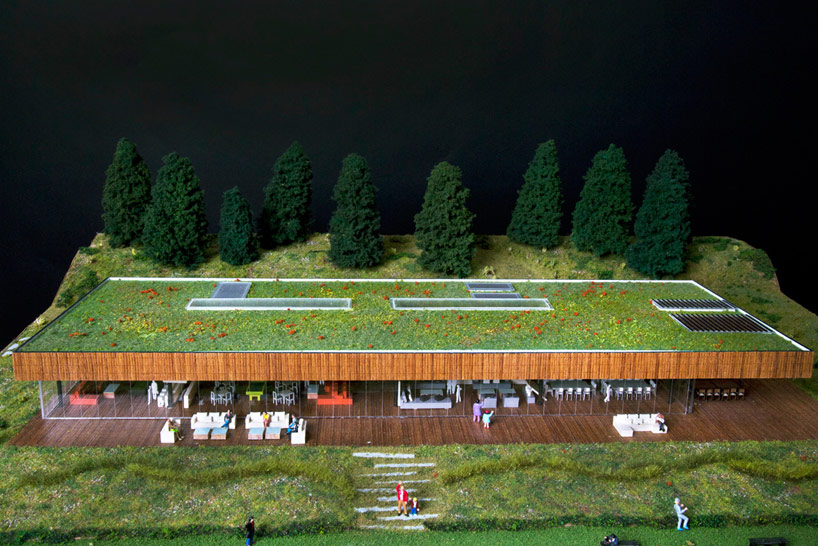
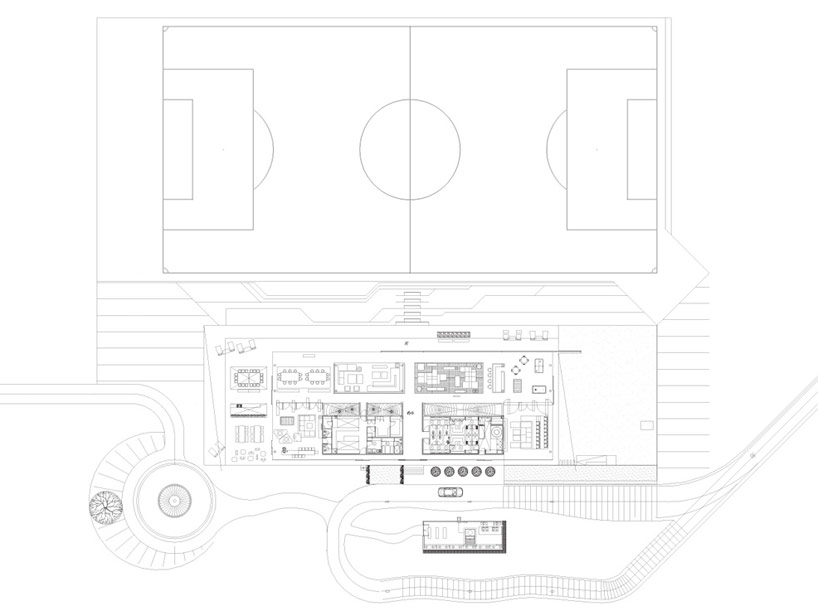 floor plan / level 0
floor plan / level 0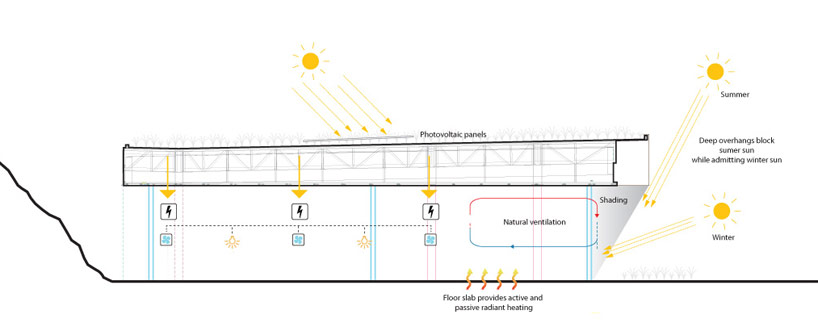 solar and air conditions diagram
solar and air conditions diagram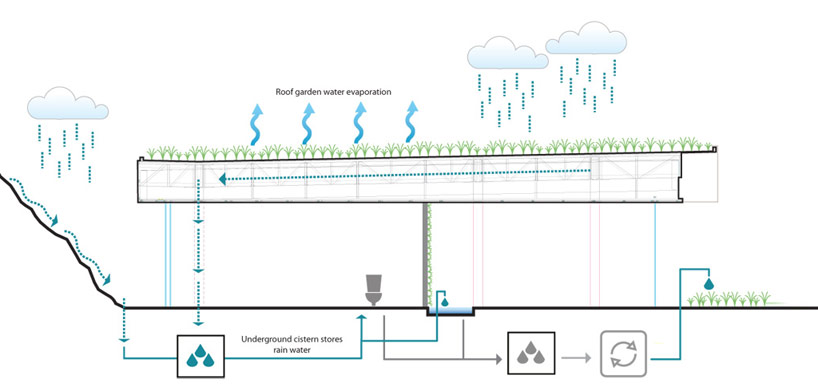 water collection and recycling diagram
water collection and recycling diagram