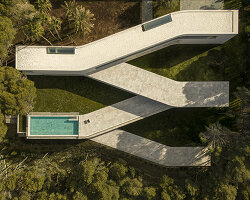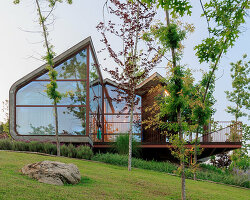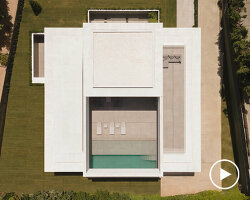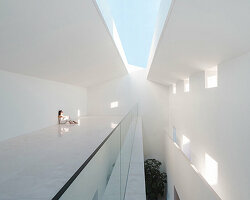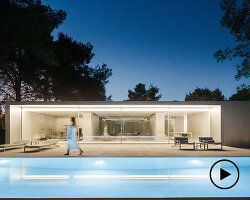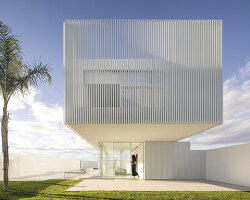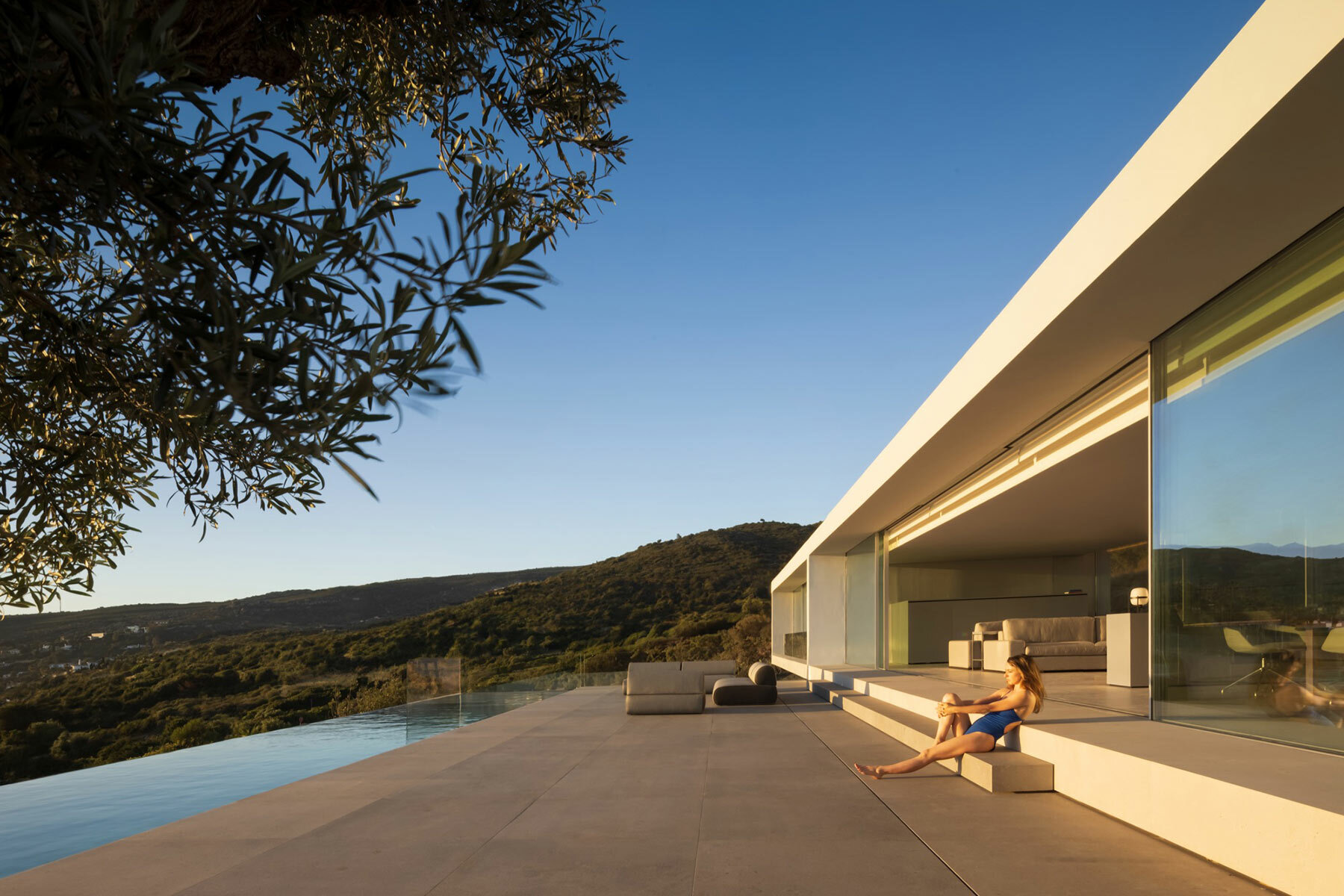
material simplicity highlights the colors and textures of the natural context
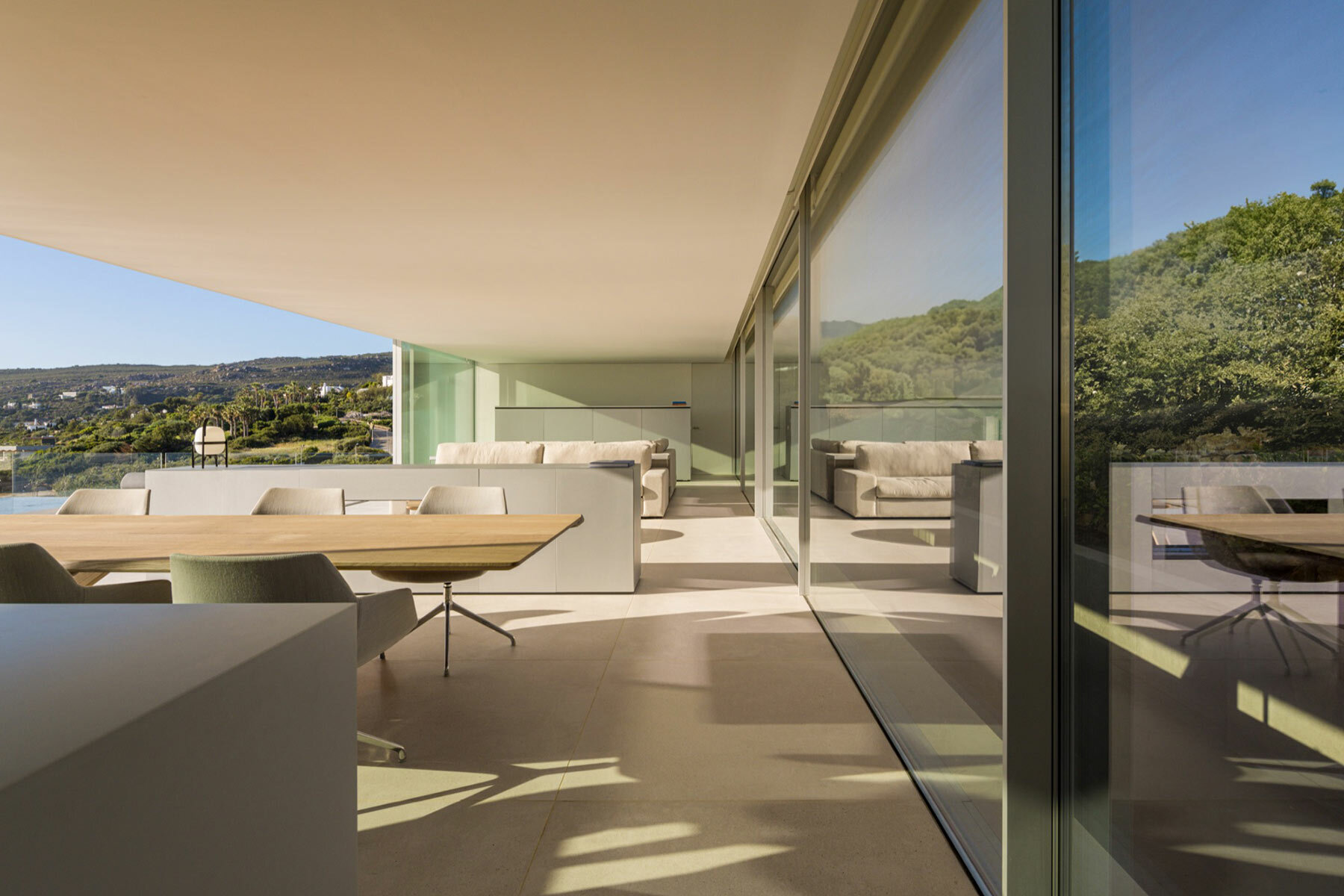
sliding glass opens the living space to become a shaded, semi-outdoor porch
KEEP UP WITH OUR DAILY AND WEEKLY NEWSLETTERS
PRODUCT LIBRARY
the minimalist gallery space gently curves at all corners and expands over three floors.
kengo kuma's qatar pavilion draws inspiration from qatari dhow boat construction and japan's heritage of wood joinery.
connections: +730
the home is designed as a single, monolithic volume folded into two halves, its distinct facades framing scenic lake views.
the winning proposal, revitalizing the structure in line with its founding principles, was unveiled during a press conference today, june 20th.
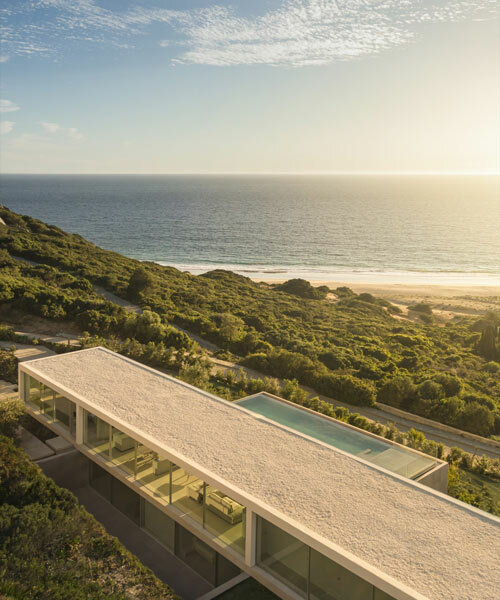
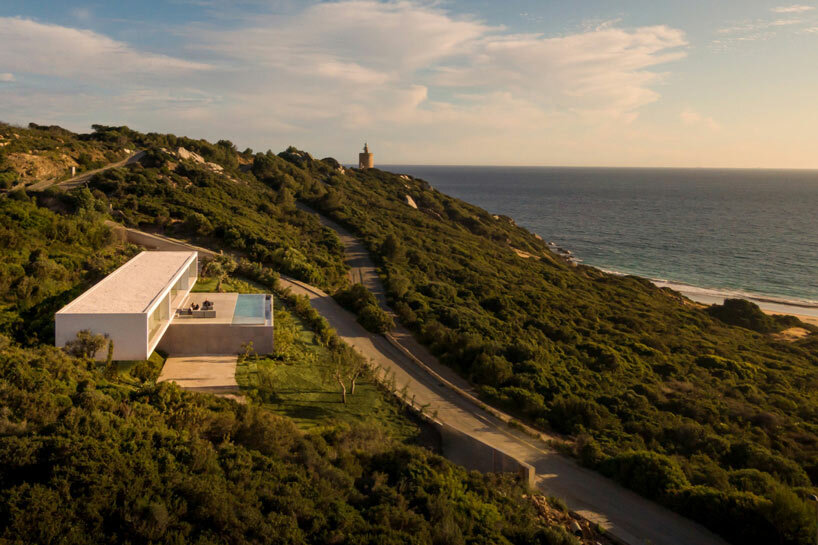 images ©
images © 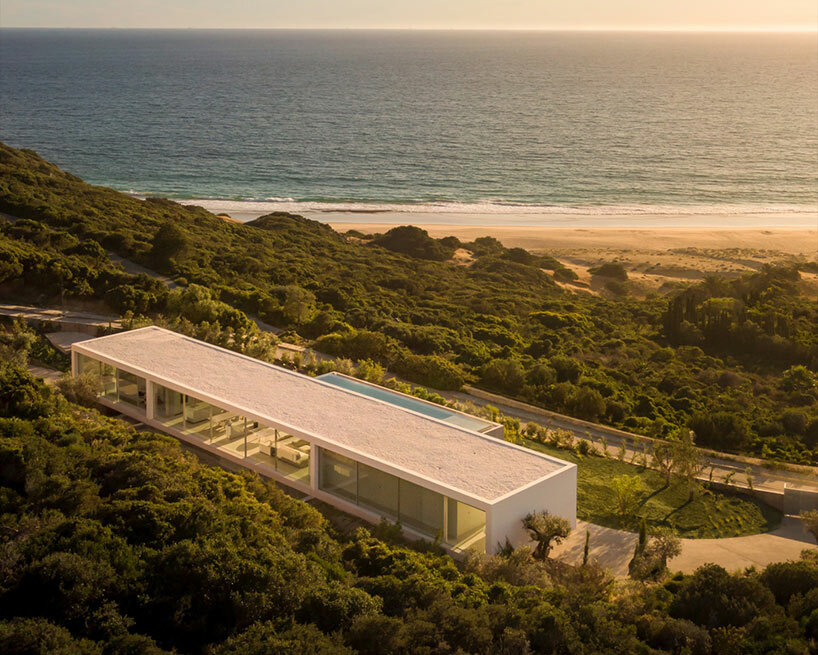
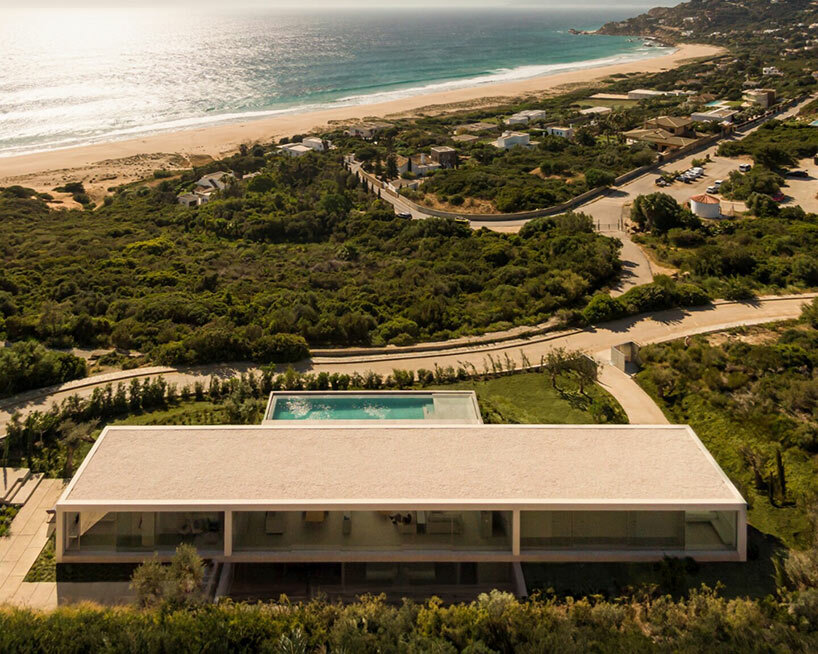
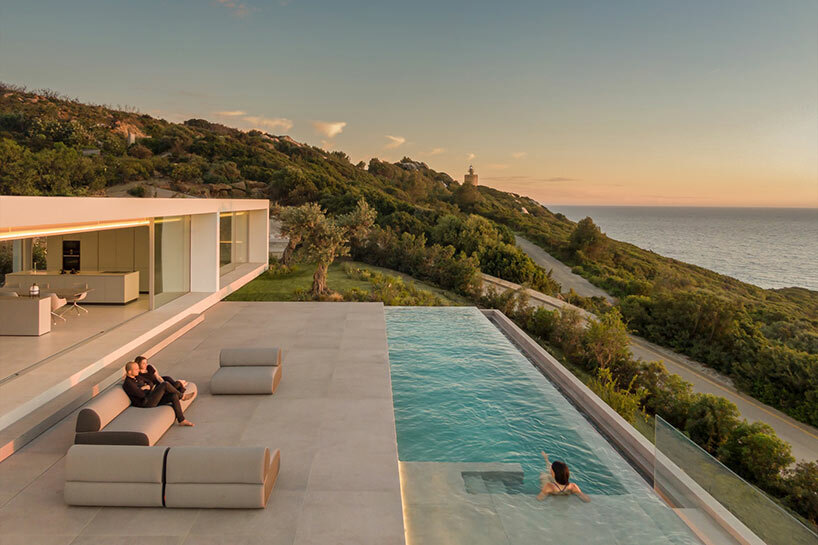
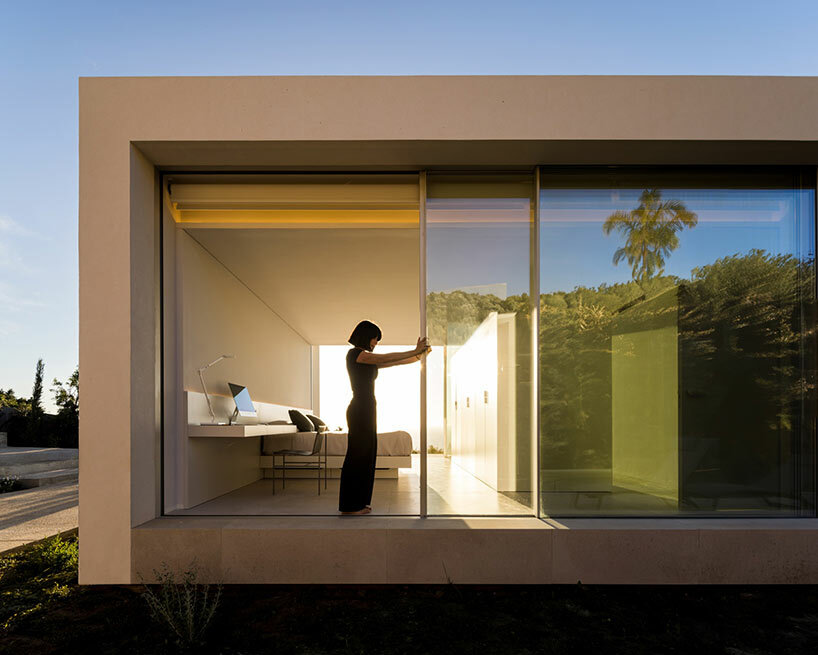 interiors open broadly through full-height glass to frame views in two directions
interiors open broadly through full-height glass to frame views in two directions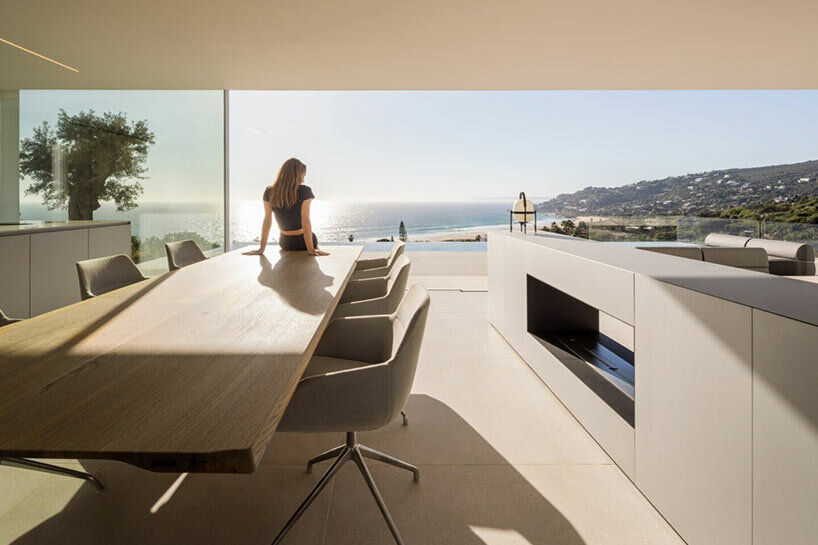 the architecture’s horizontality mirrors that of the distant horizon
the architecture’s horizontality mirrors that of the distant horizon












