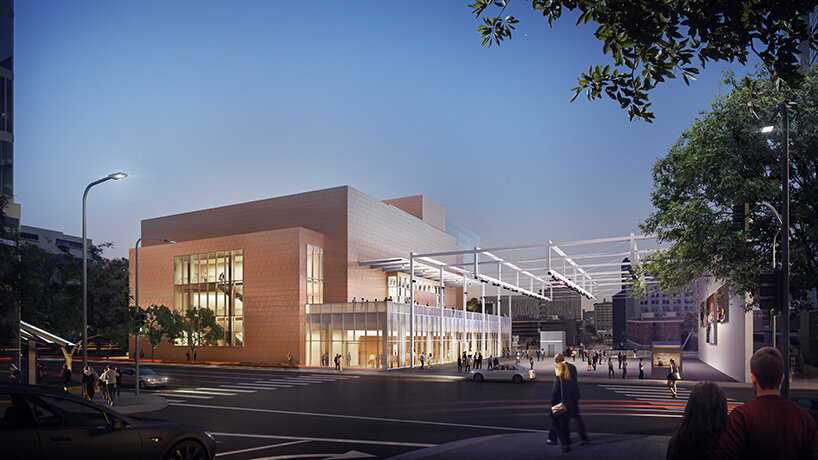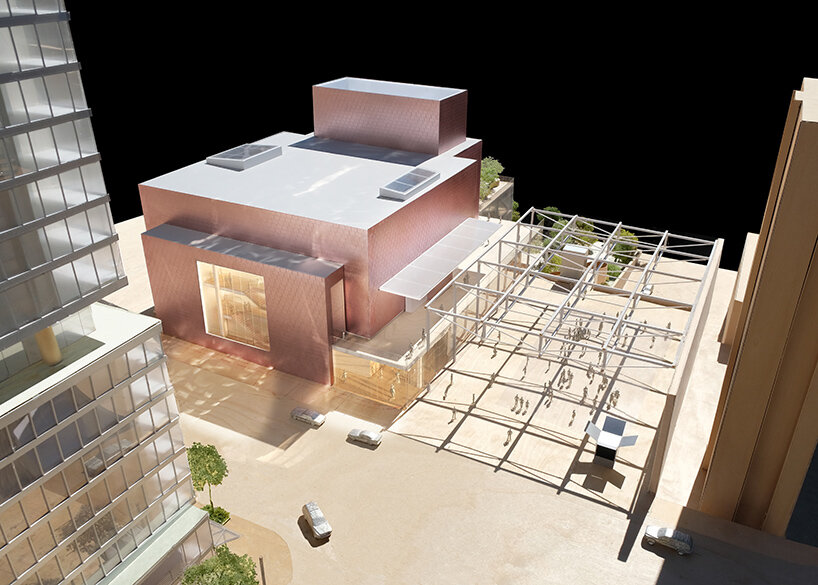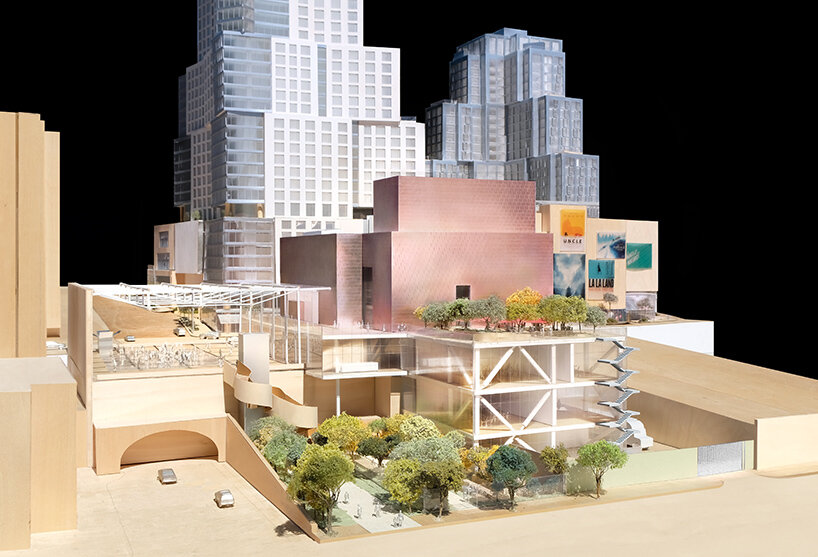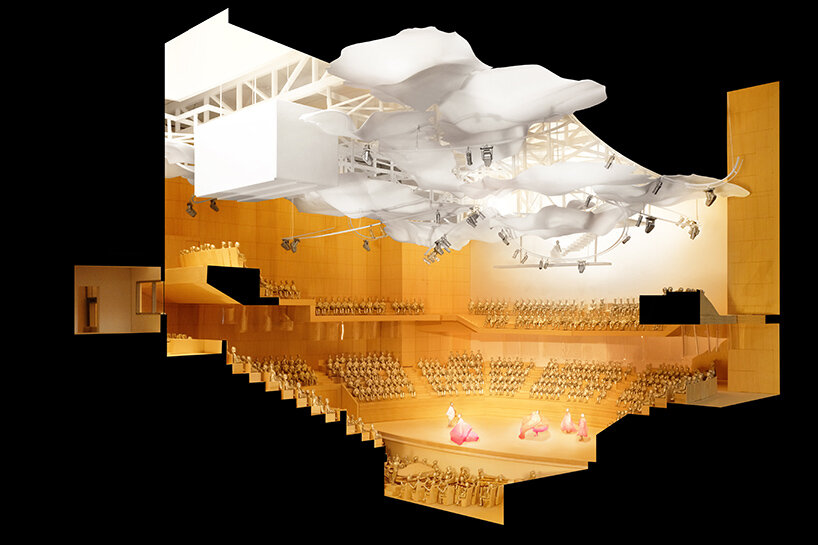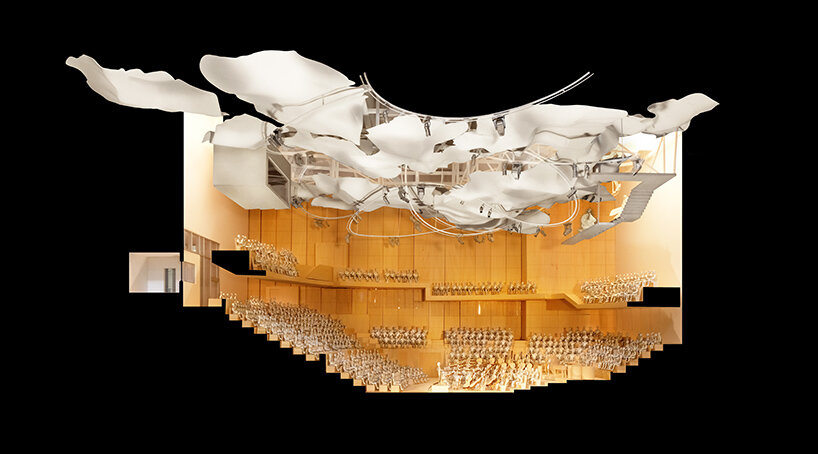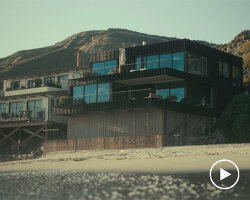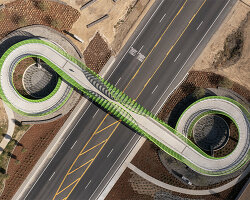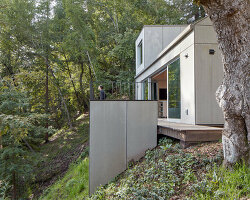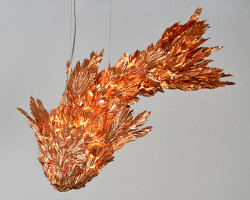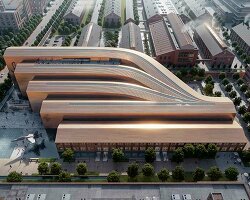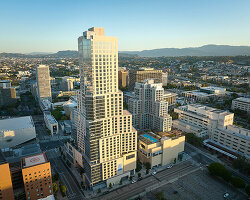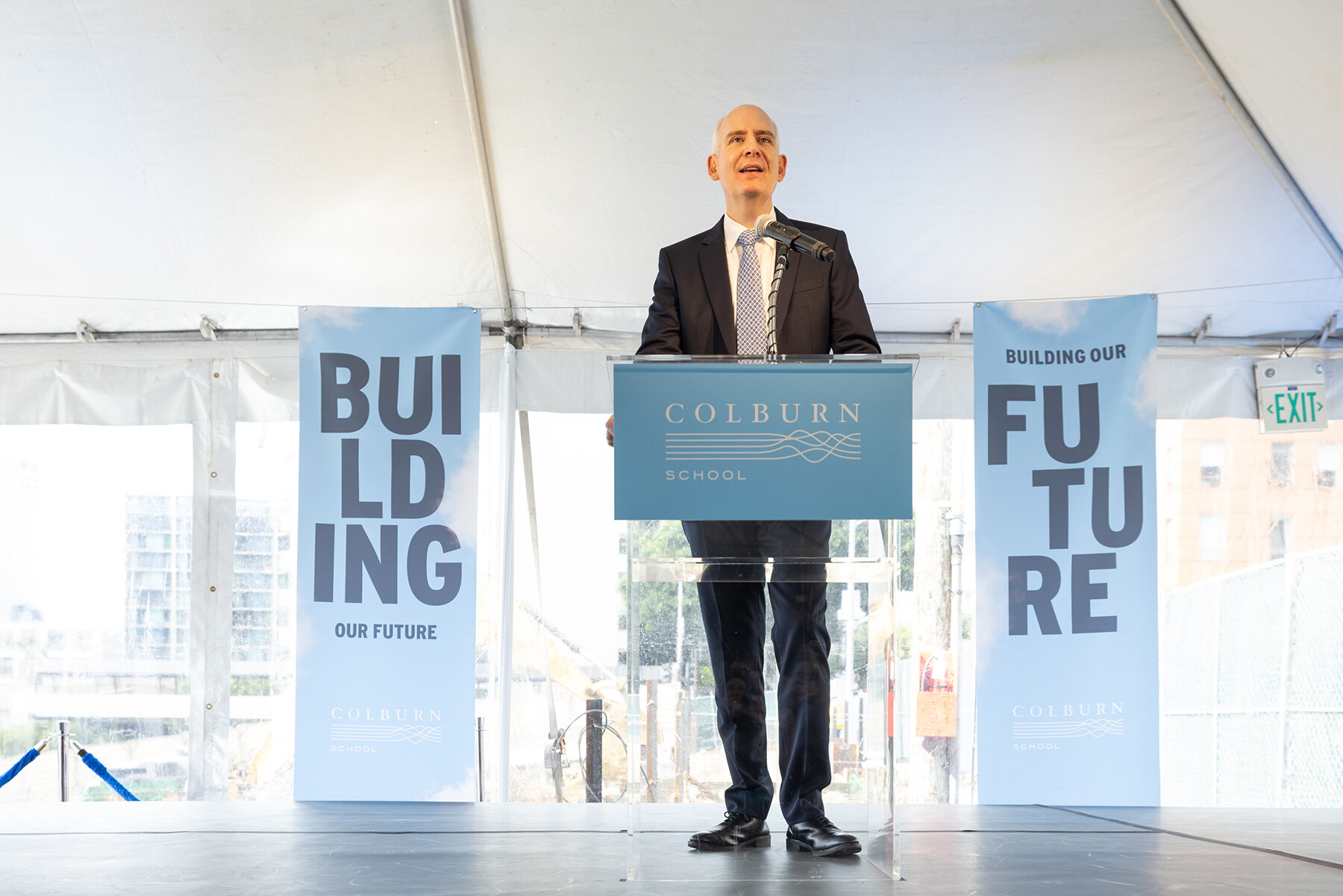
Sel Kardan, President and CEO of the Colburn School, at groundbreaking ceremony | image © Loreen Sarkis
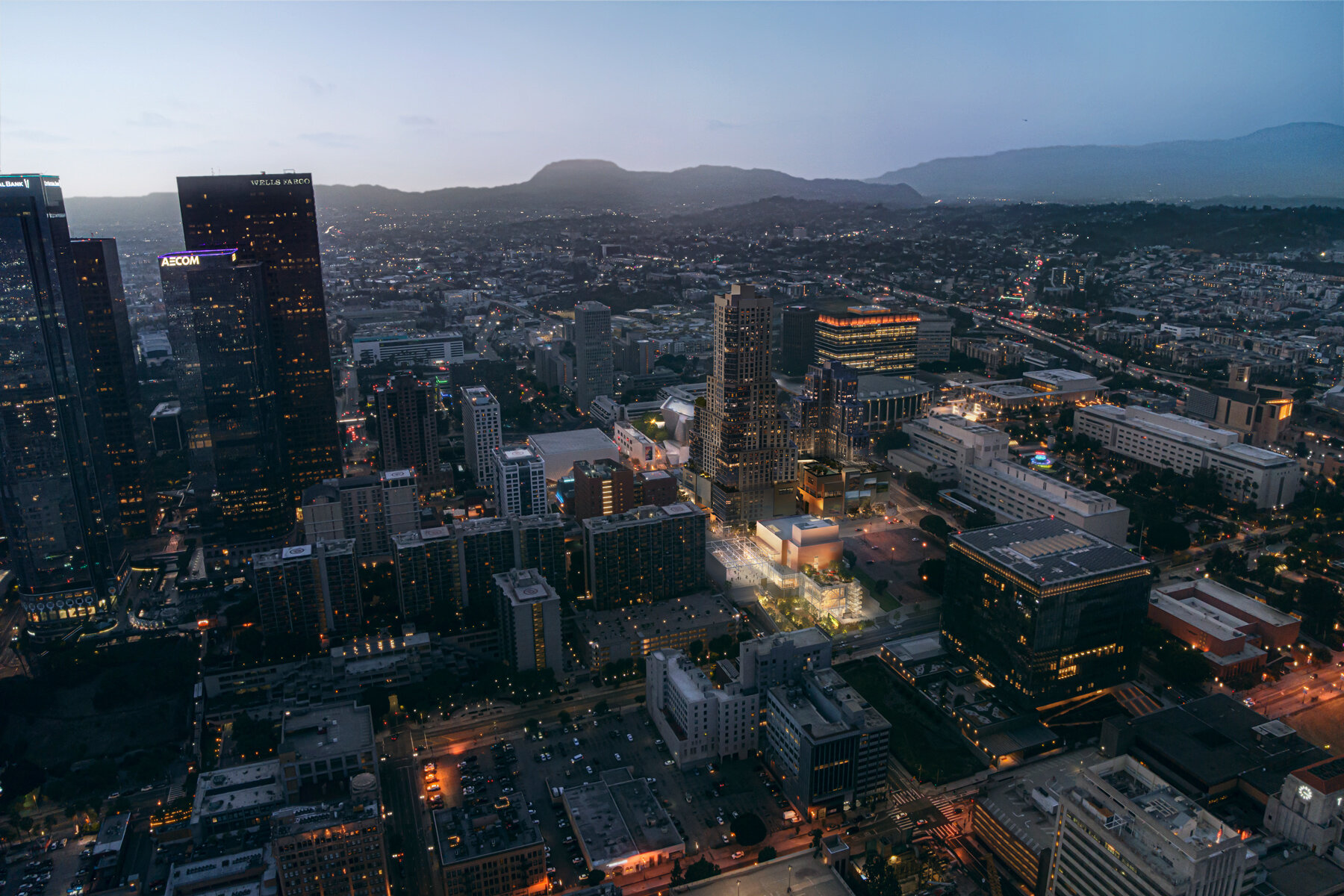
aerial view of the Colburn Center
KEEP UP WITH OUR DAILY AND WEEKLY NEWSLETTERS
PRODUCT LIBRARY
the minimalist gallery space gently curves at all corners and expands over three floors.
kengo kuma's qatar pavilion draws inspiration from qatari dhow boat construction and japan's heritage of wood joinery.
connections: +730
the home is designed as a single, monolithic volume folded into two halves, its distinct facades framing scenic lake views.
the winning proposal, revitalizing the structure in line with its founding principles, was unveiled during a press conference today, june 20th.
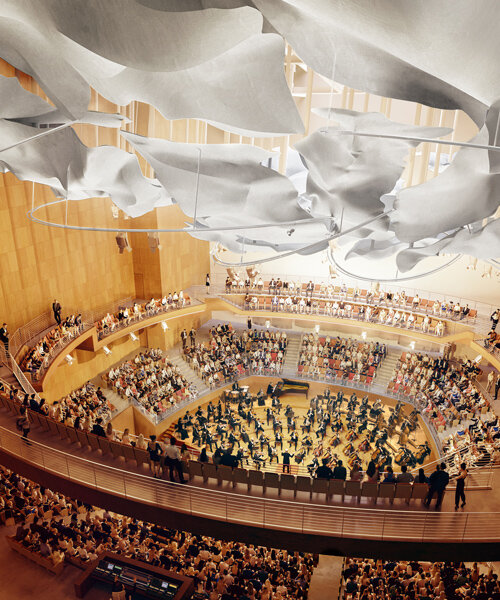
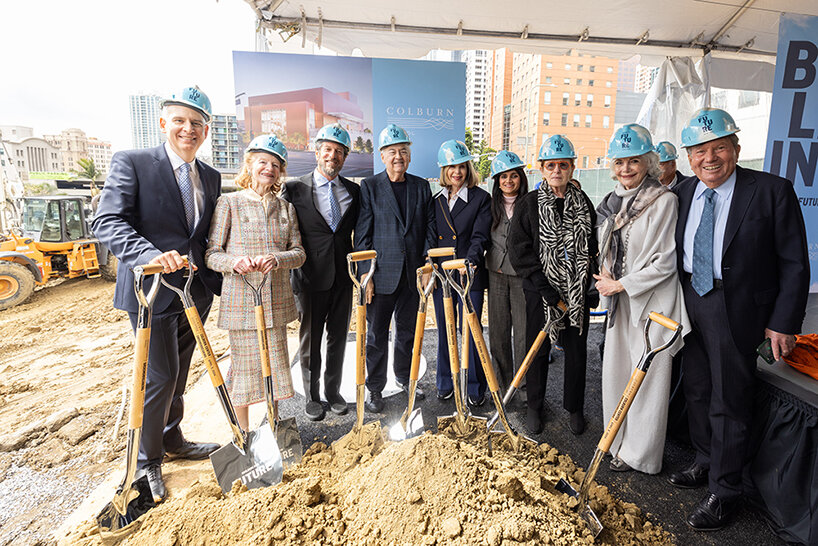
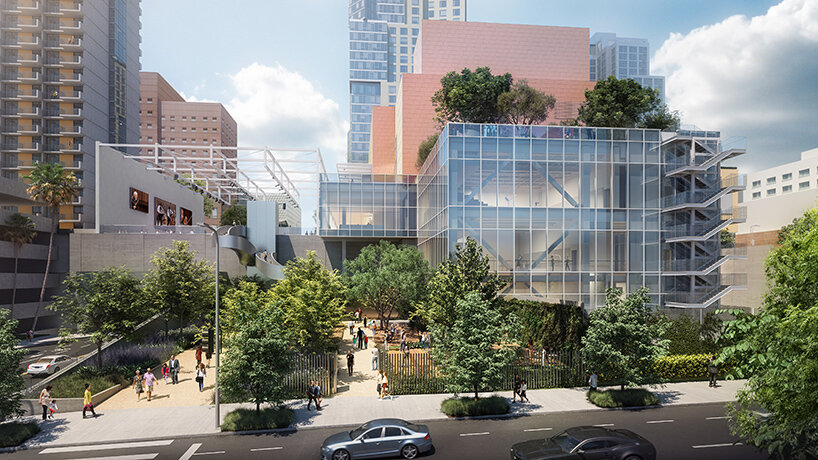

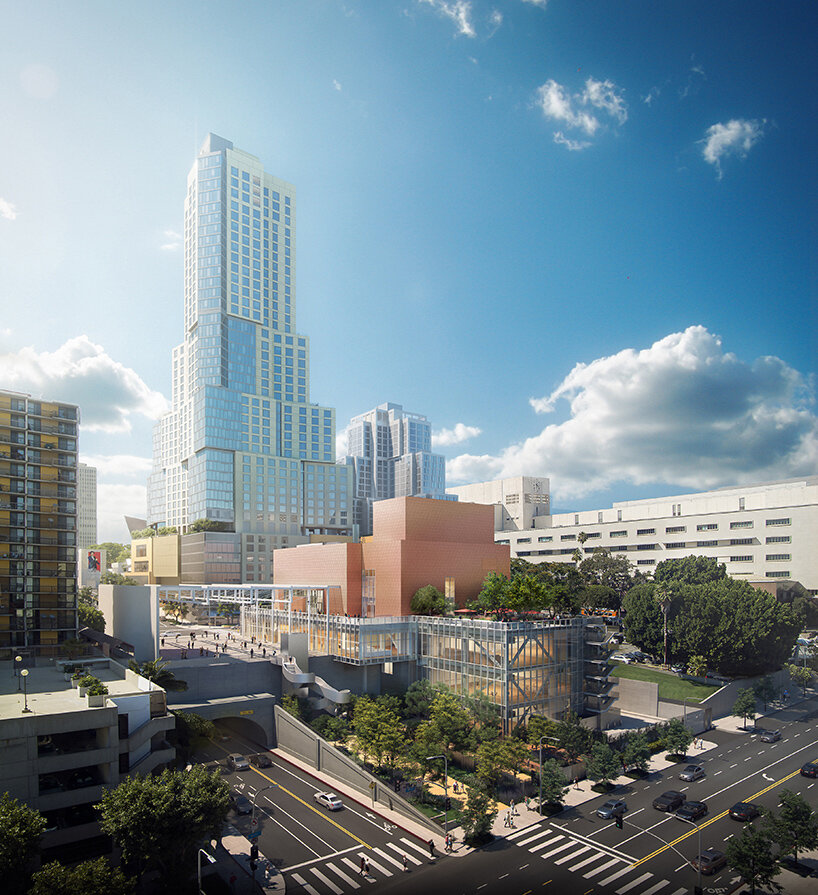
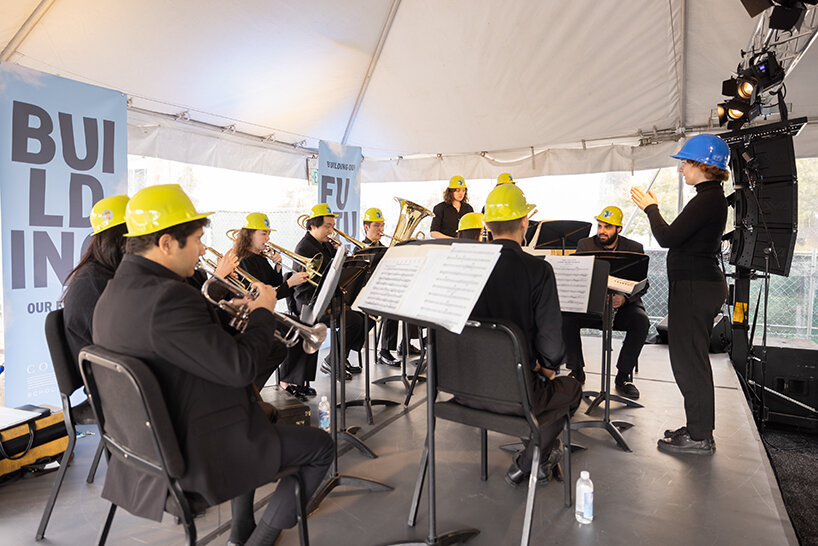
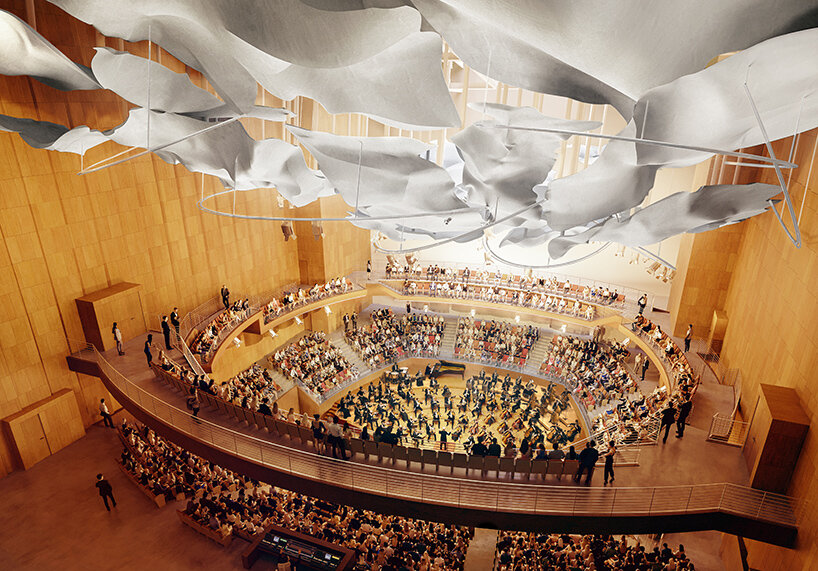 inside the 1,000-seat Terri and Jerry Kohl Hall | image © Gehry Partners
inside the 1,000-seat Terri and Jerry Kohl Hall | image © Gehry Partners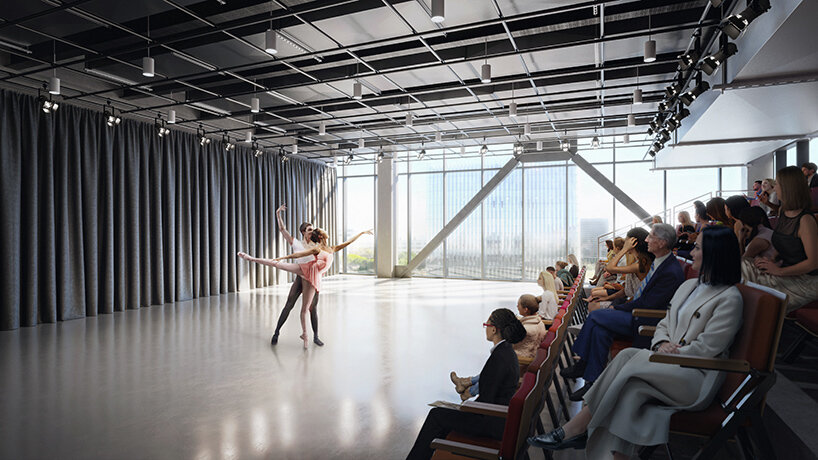 inside the 100-seat studio theater | image © Gehry Partners
inside the 100-seat studio theater | image © Gehry Partners