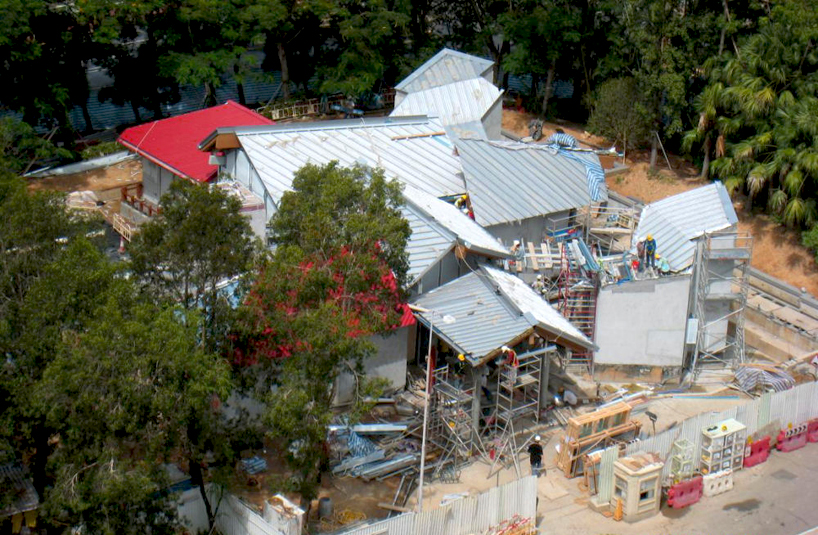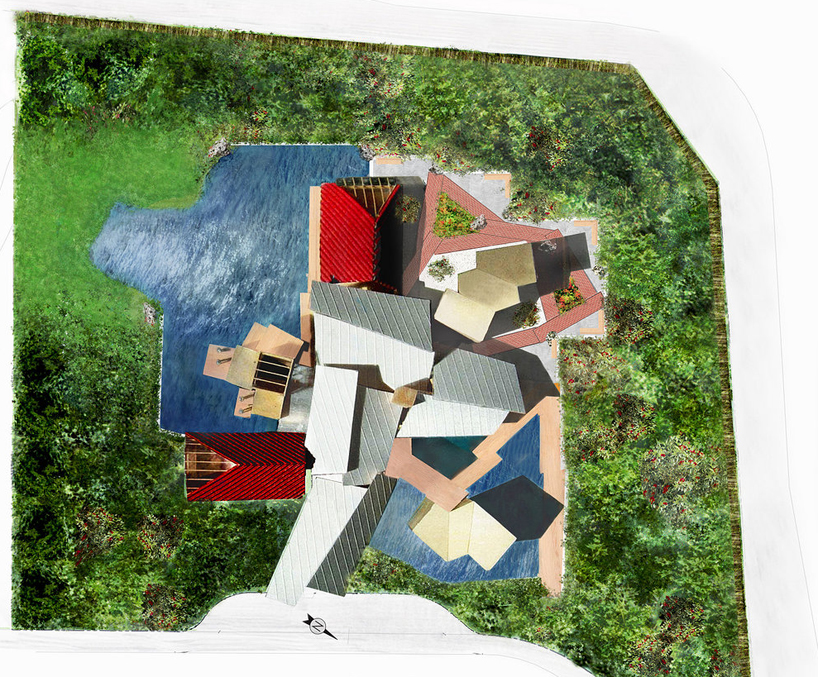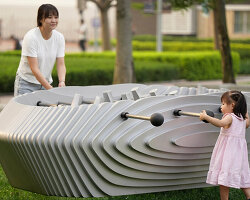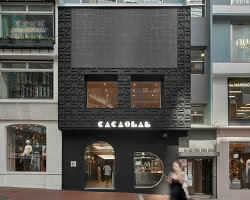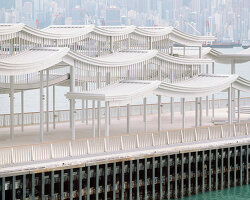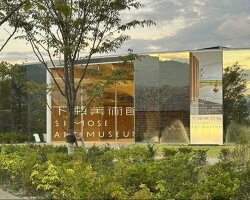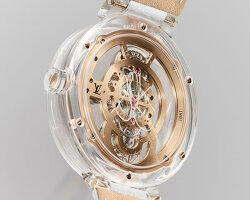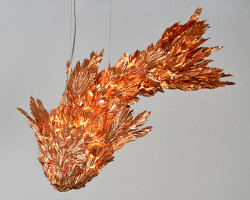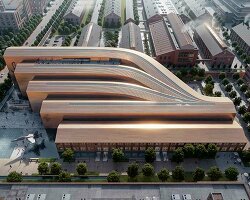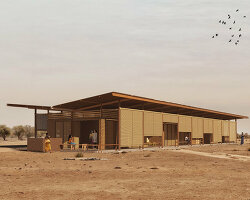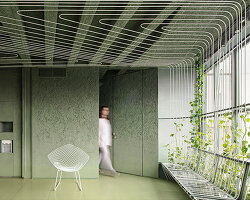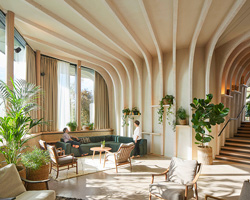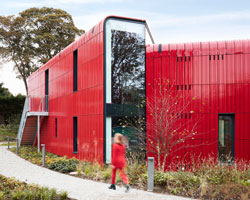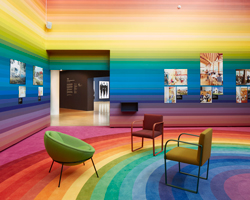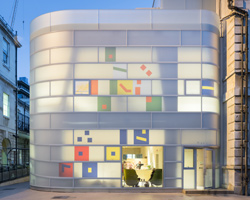KEEP UP WITH OUR DAILY AND WEEKLY NEWSLETTERS
PRODUCT LIBRARY
the minimalist gallery space gently curves at all corners and expands over three floors.
kengo kuma's qatar pavilion draws inspiration from qatari dhow boat construction and japan's heritage of wood joinery.
connections: +730
the home is designed as a single, monolithic volume folded into two halves, its distinct facades framing scenic lake views.
the winning proposal, revitalizing the structure in line with its founding principles, was unveiled during a press conference today, june 20th.
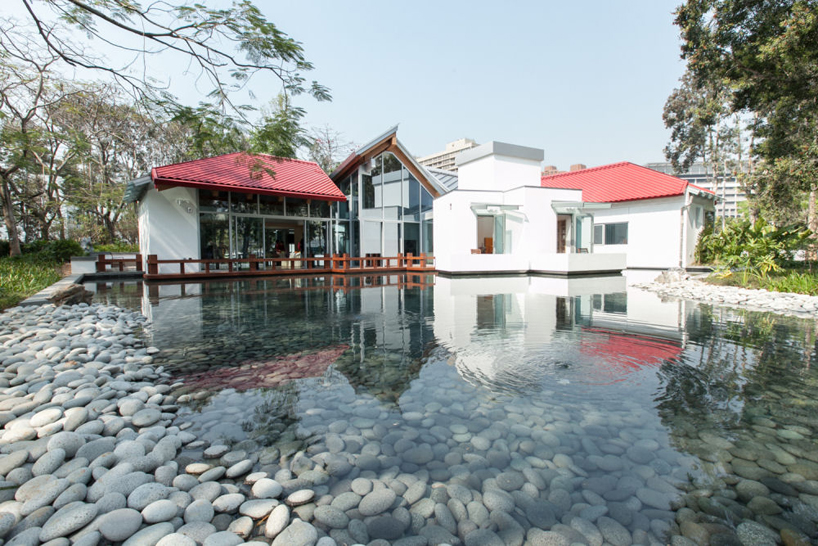
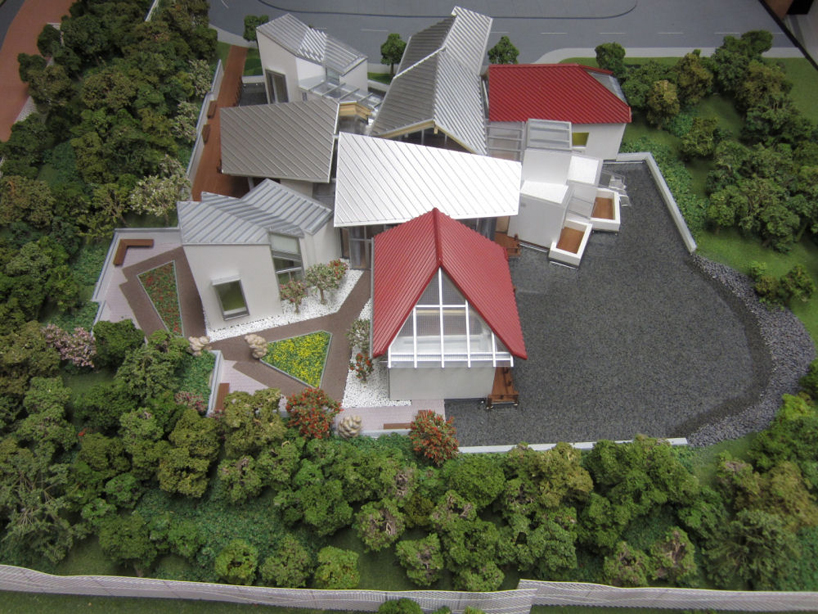
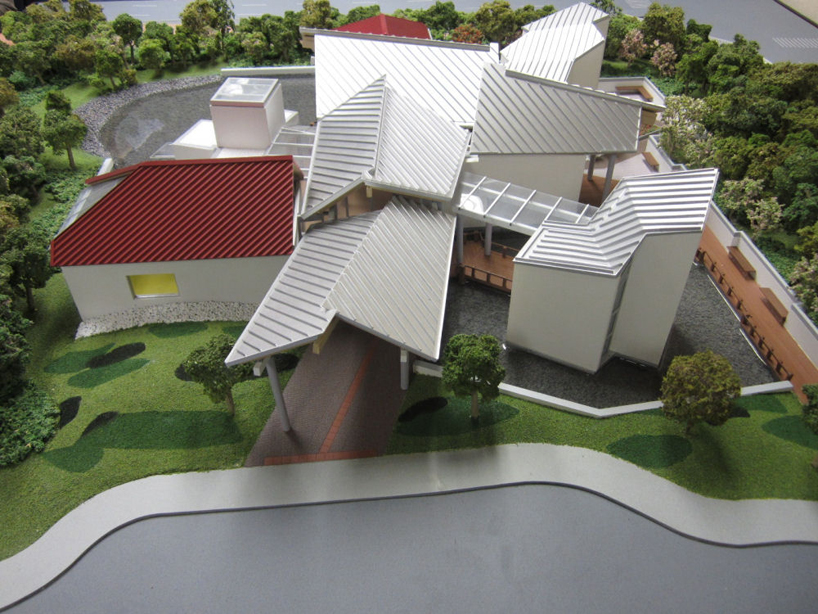 playful rooflines complement two ponds and shaped greenery
playful rooflines complement two ponds and shaped greenery 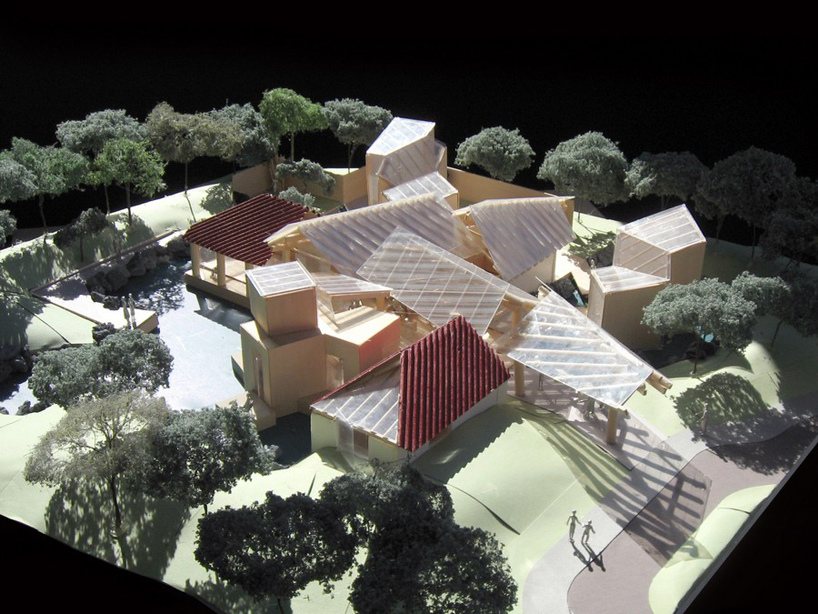
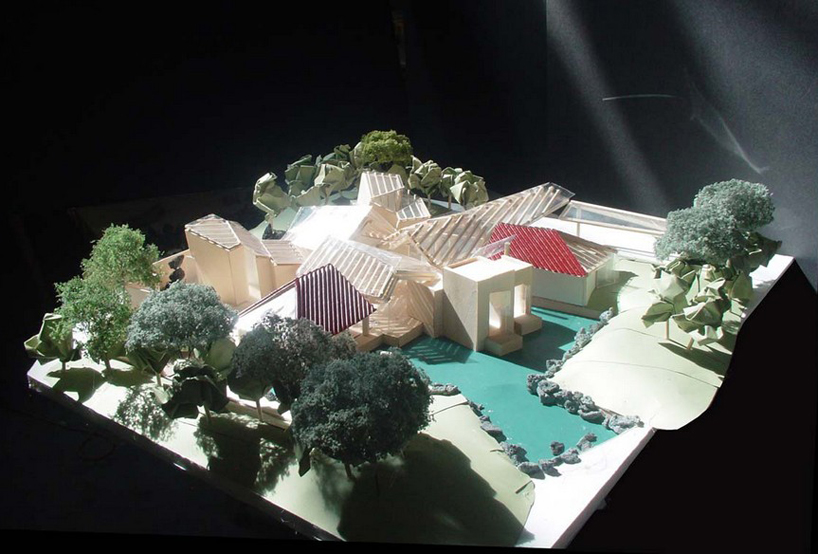 rooms face a pond
rooms face a pond

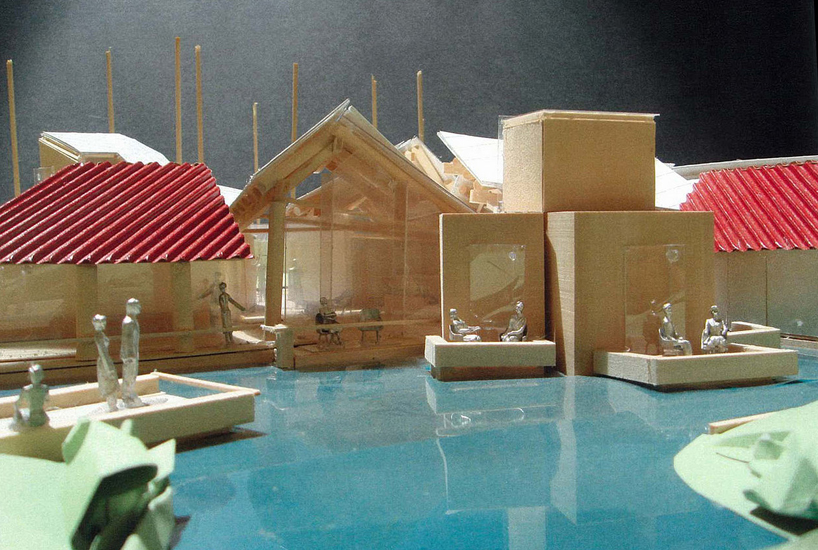 consultation rooms face a second pond
consultation rooms face a second pond 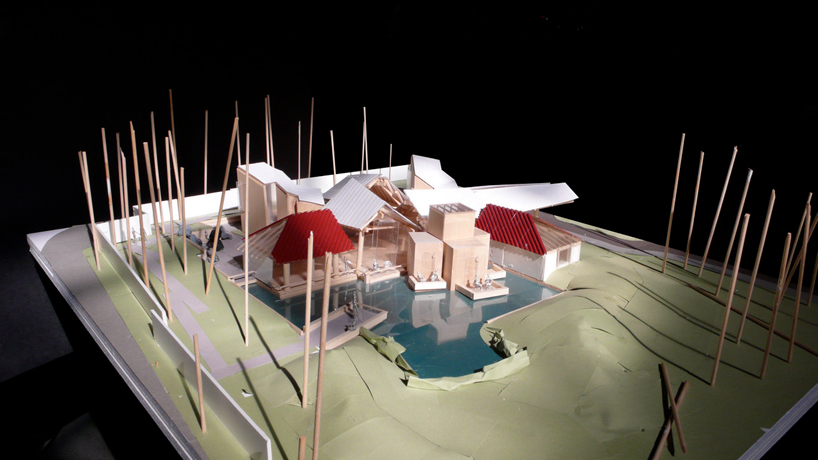 landscape was integral to the project
landscape was integral to the project 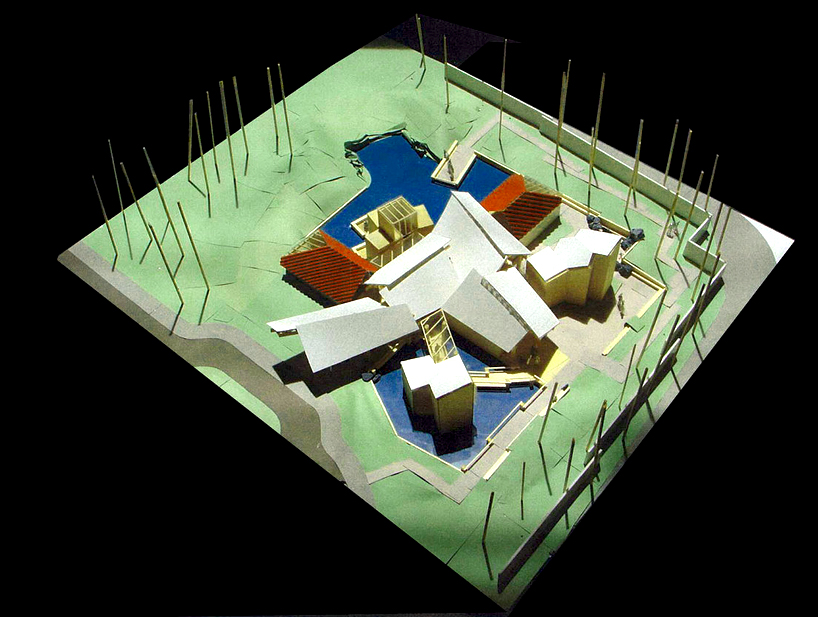
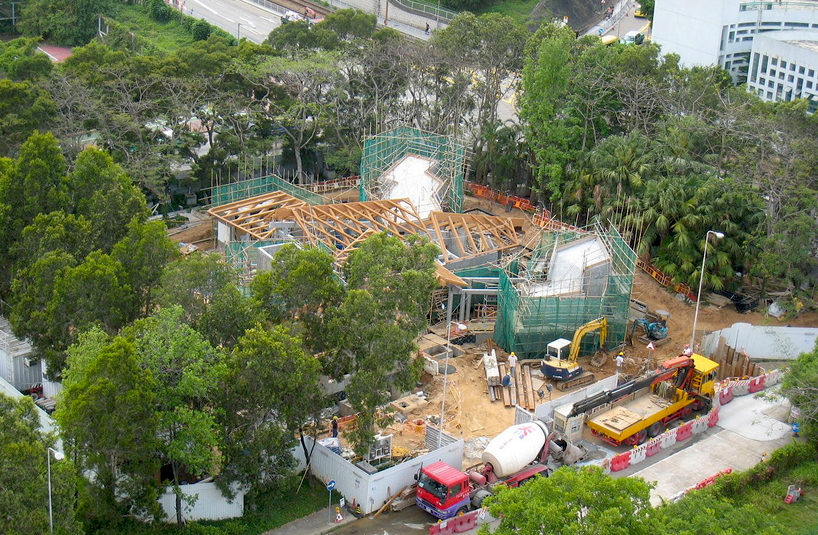 construction view of the angled roof
construction view of the angled roof 