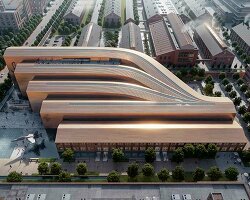KEEP UP WITH OUR DAILY AND WEEKLY NEWSLETTERS
PRODUCT LIBRARY
the minimalist gallery space gently curves at all corners and expands over three floors.
kengo kuma's qatar pavilion draws inspiration from qatari dhow boat construction and japan's heritage of wood joinery.
connections: +730
the home is designed as a single, monolithic volume folded into two halves, its distinct facades framing scenic lake views.
the winning proposal, revitalizing the structure in line with its founding principles, was unveiled during a press conference today, june 20th.
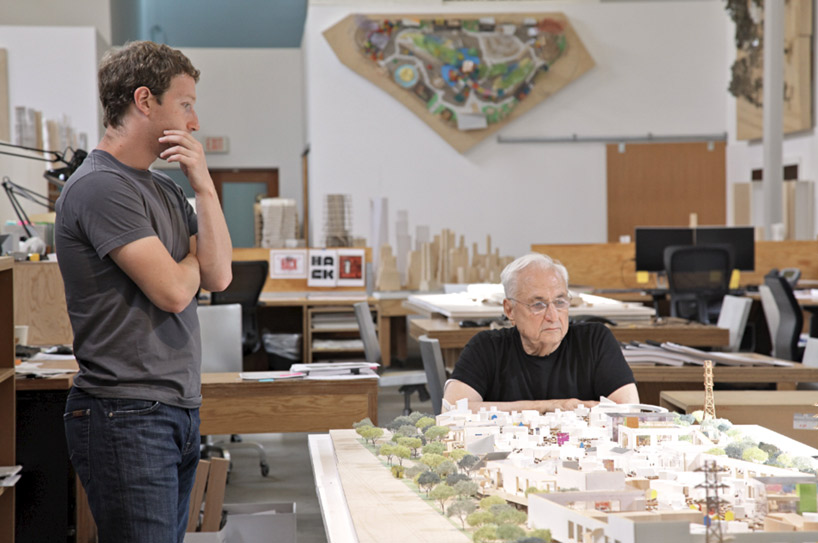
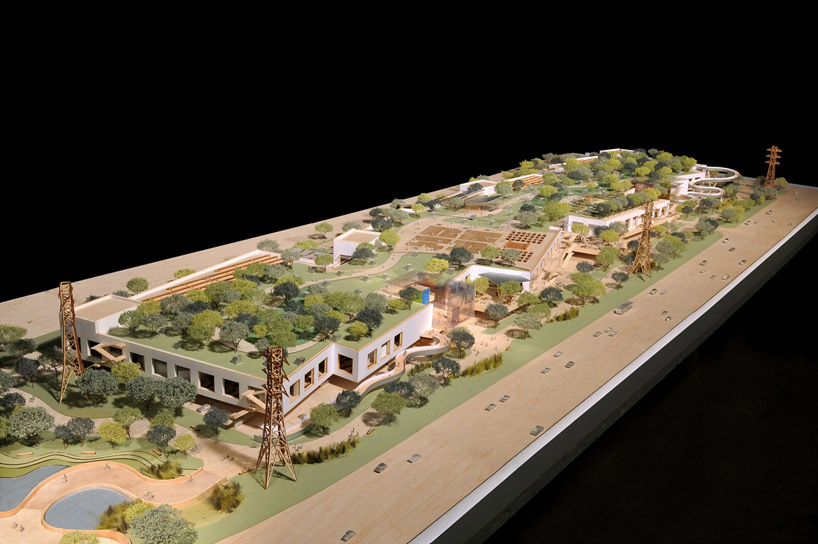 proposed model of the new facebook campus in menlo park, palo alto image © frank gehry / gehry partners
proposed model of the new facebook campus in menlo park, palo alto image © frank gehry / gehry partners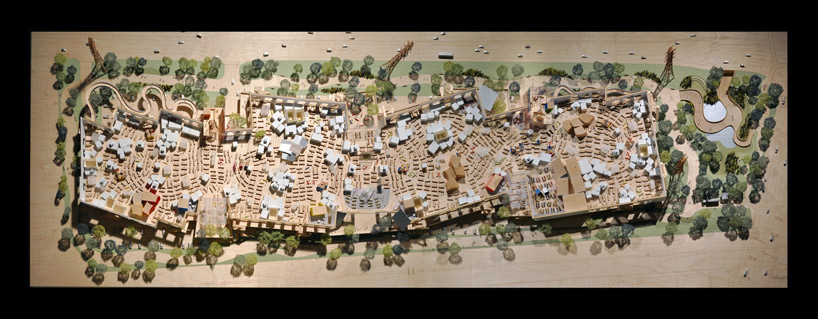 top view of the new facebook campus model in menlo park image © frank gehry / gehry partners
top view of the new facebook campus model in menlo park image © frank gehry / gehry partners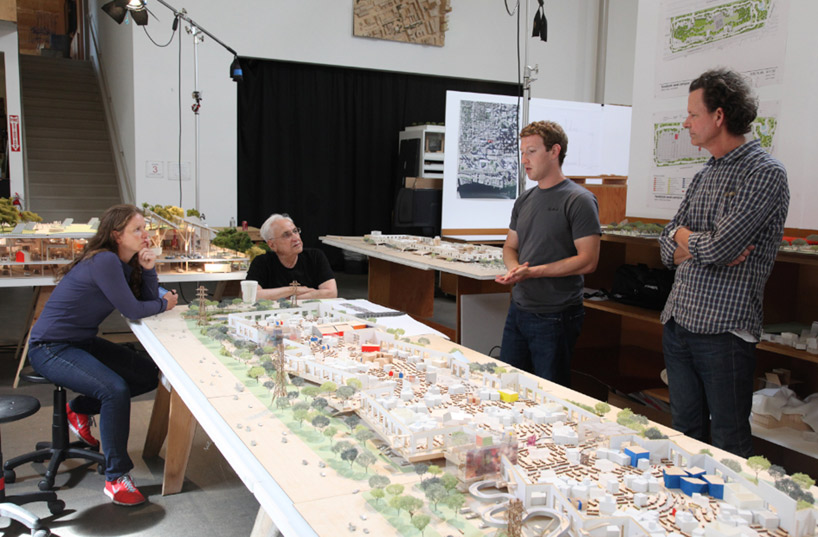 mark zuckerberg discussing plans with frank gehry image © frank gehry / gehry partners
mark zuckerberg discussing plans with frank gehry image © frank gehry / gehry partners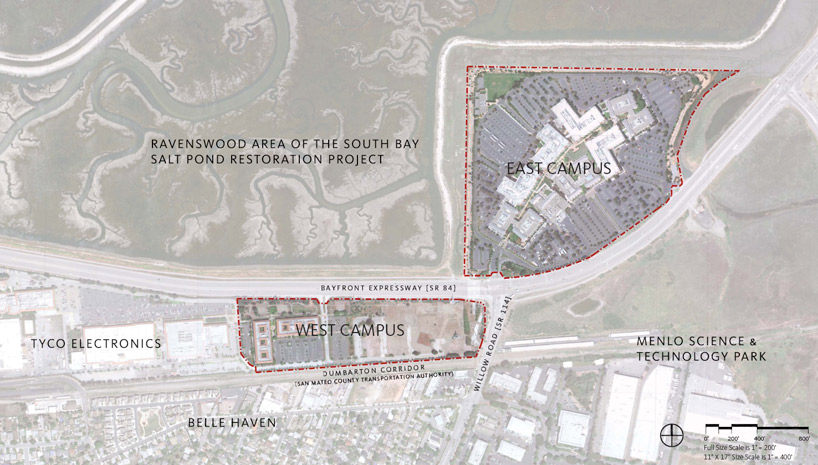 plan view of menlo park with the two campuses
plan view of menlo park with the two campuses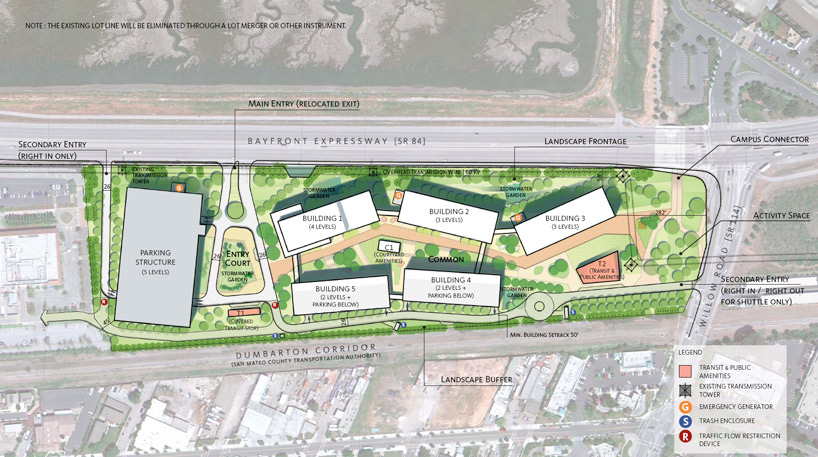 proposed site plan
proposed site plan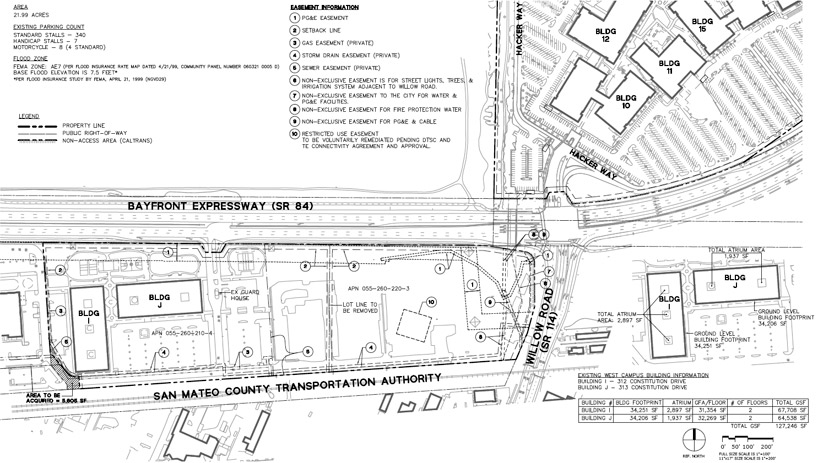 current site plan
current site plan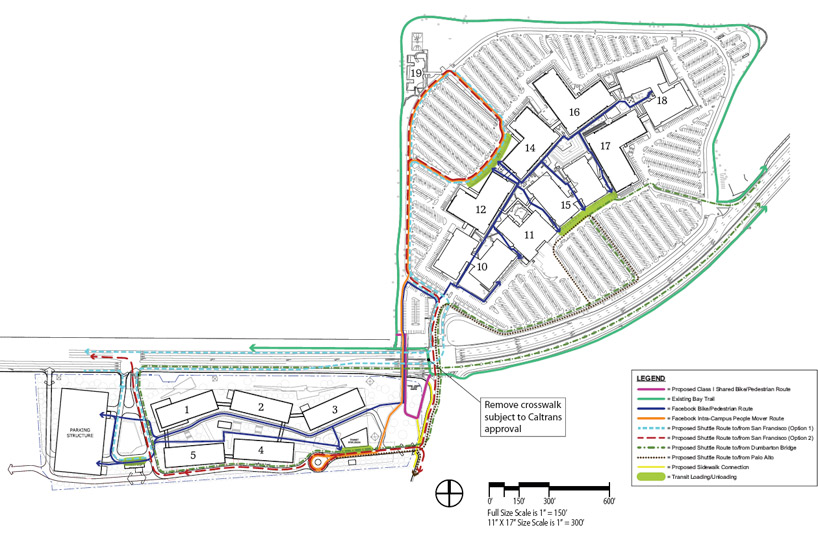 proposed tunnel system to connect campuses
proposed tunnel system to connect campuses



