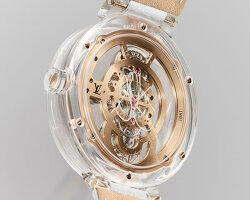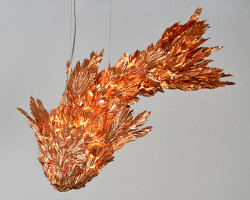KEEP UP WITH OUR DAILY AND WEEKLY NEWSLETTERS
PRODUCT LIBRARY
martin gomez arquitectos brings japanese design influences to coastal uruguay with this boji beach house.
the minimalist gallery space gently curves at all corners and expands over three floors.
kengo kuma's qatar pavilion draws inspiration from qatari dhow boat construction and japan's heritage of wood joinery.
connections: +730
the home is designed as a single, monolithic volume folded into two halves, its distinct facades framing scenic lake views.
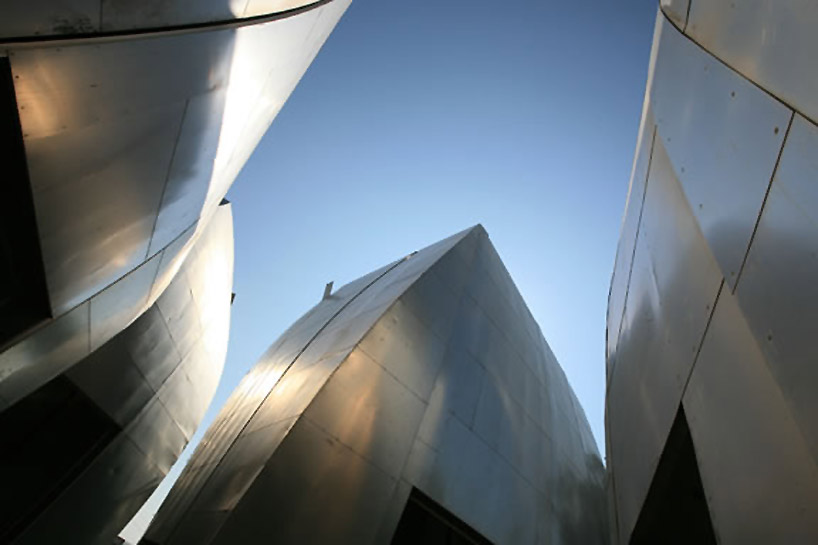
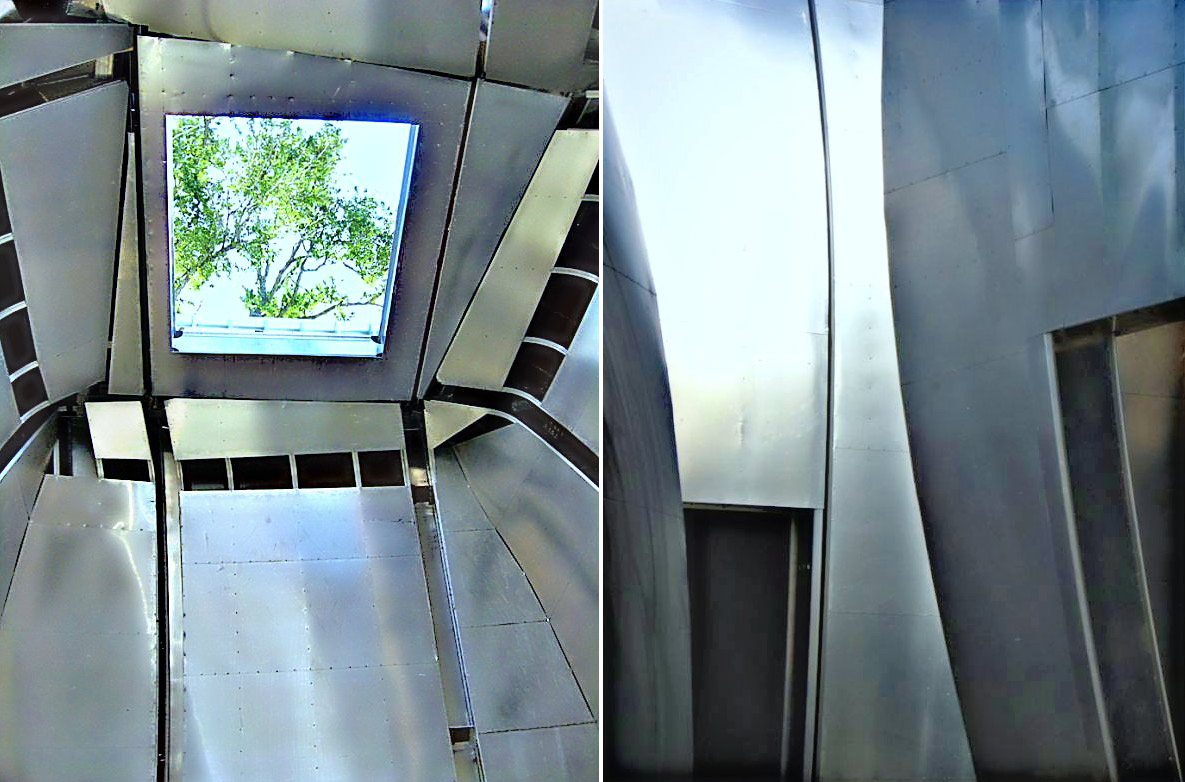 the george e ohr gallery pods photo by
the george e ohr gallery pods photo by  the george e ohr gallery pods photo by
the george e ohr gallery pods photo by 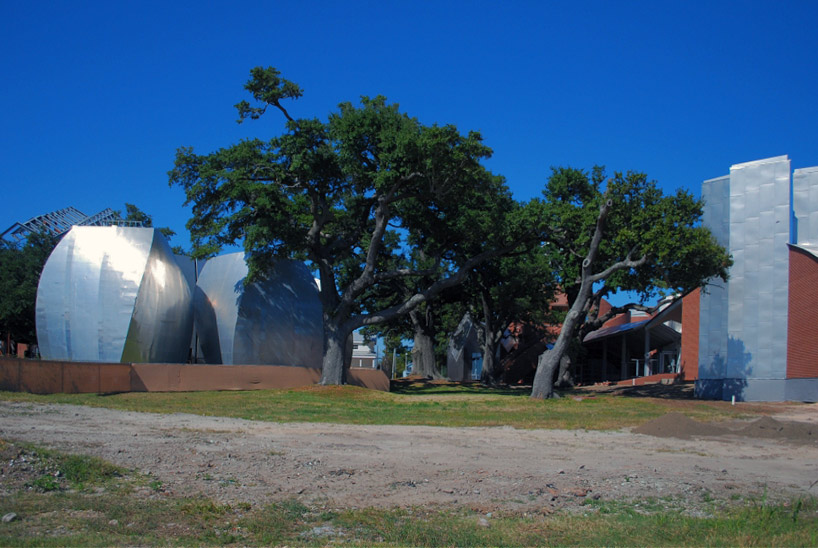 the ohr o’keefe museum of art – nearing completion photo by
the ohr o’keefe museum of art – nearing completion photo by 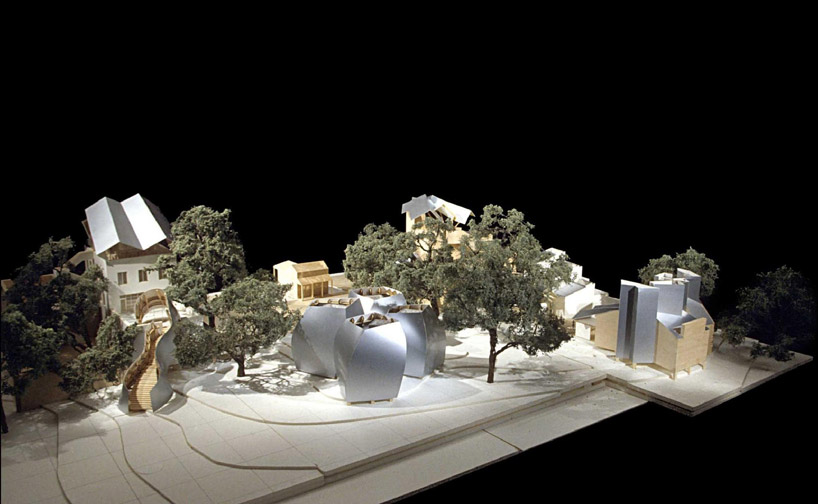 model of the ohr o’keefe museum of art image courtesy gehry partners
model of the ohr o’keefe museum of art image courtesy gehry partners
