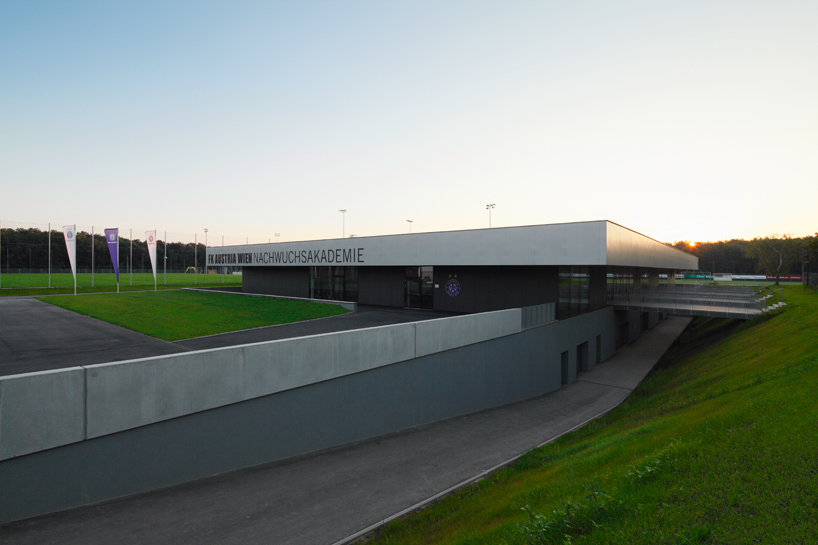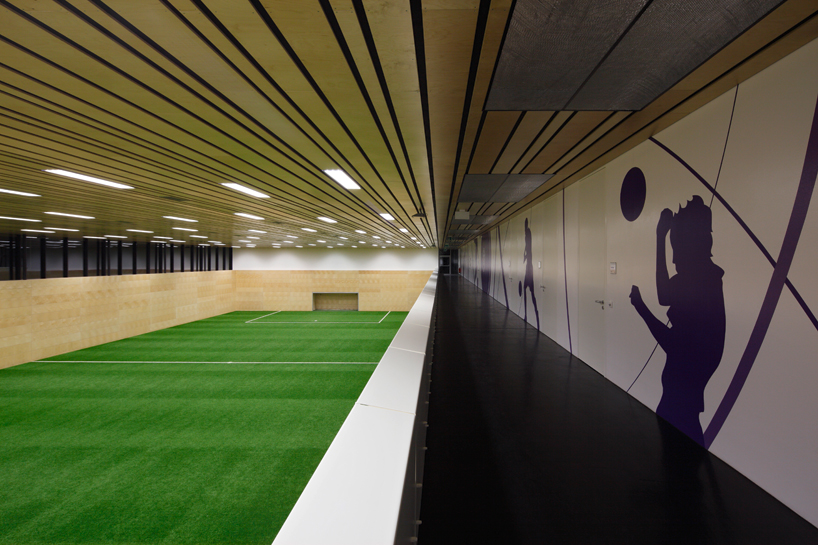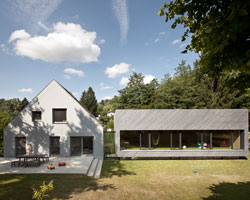KEEP UP WITH OUR DAILY AND WEEKLY NEWSLETTERS
PRODUCT LIBRARY
the minimalist gallery space gently curves at all corners and expands over three floors.
kengo kuma's qatar pavilion draws inspiration from qatari dhow boat construction and japan's heritage of wood joinery.
connections: +730
the home is designed as a single, monolithic volume folded into two halves, its distinct facades framing scenic lake views.
the winning proposal, revitalizing the structure in line with its founding principles, was unveiled during a press conference today, june 20th.

 playing field and gallery
playing field and gallery impact resistant plywood lines the walls of the playing field
impact resistant plywood lines the walls of the playing field windows that span the exterior wall fill the space with natural light
windows that span the exterior wall fill the space with natural light elevation from across the playing field
elevation from across the playing field pathways bridge the slopped landscape
pathways bridge the slopped landscape entrance
entrance site plan
site plan floor plan / level 0
floor plan / level 0 floor plan / level -1
floor plan / level -1 longitudinal section
longitudinal section section
section exploded axo
exploded axo




