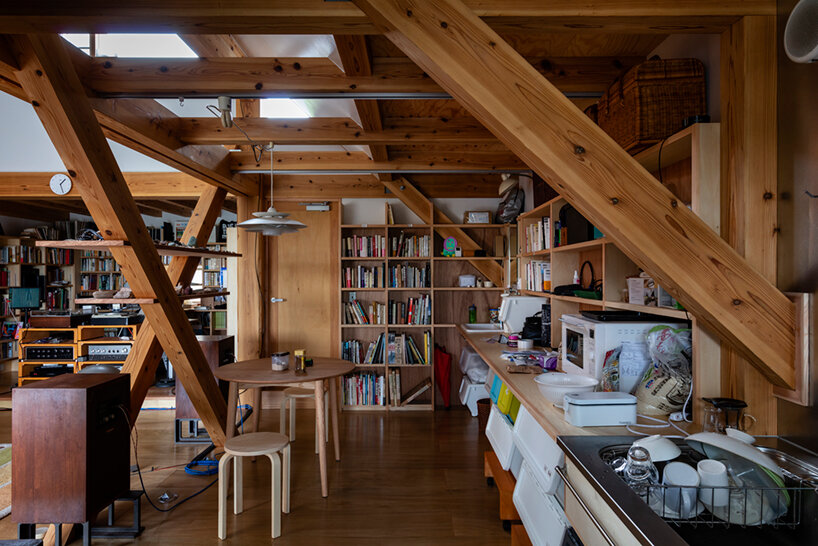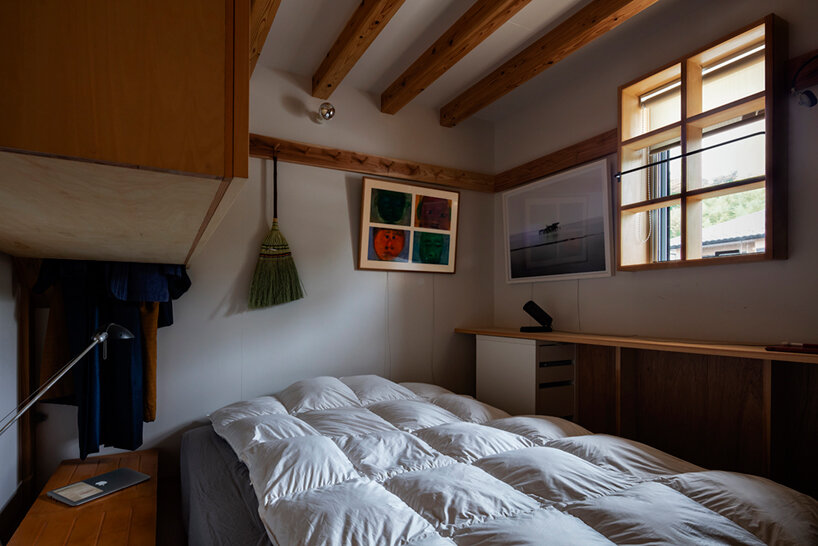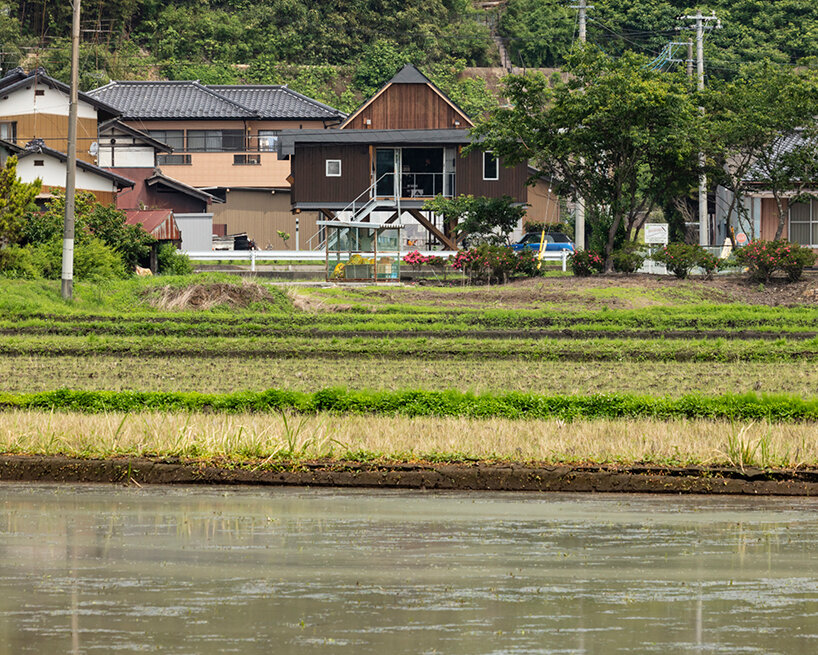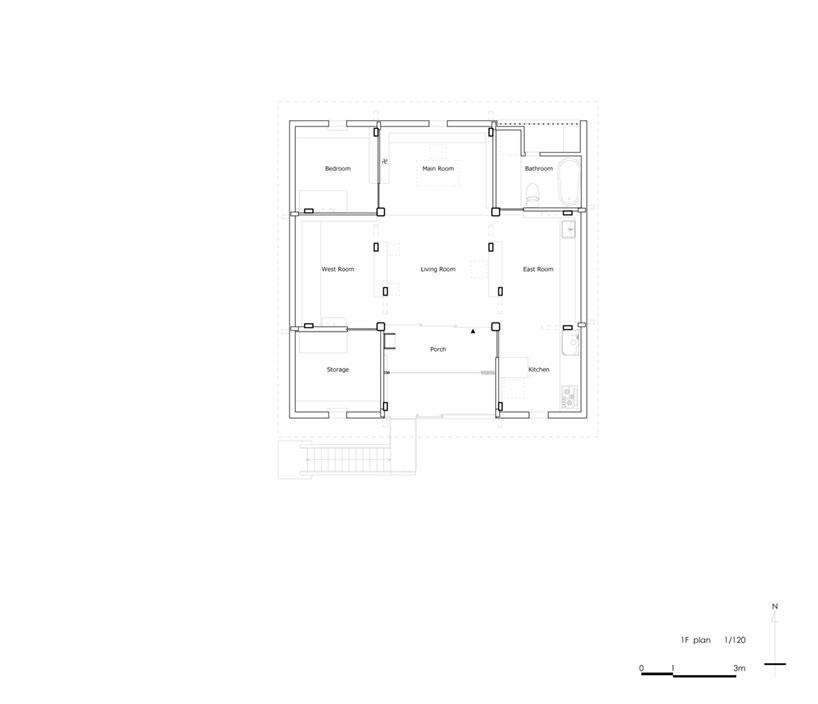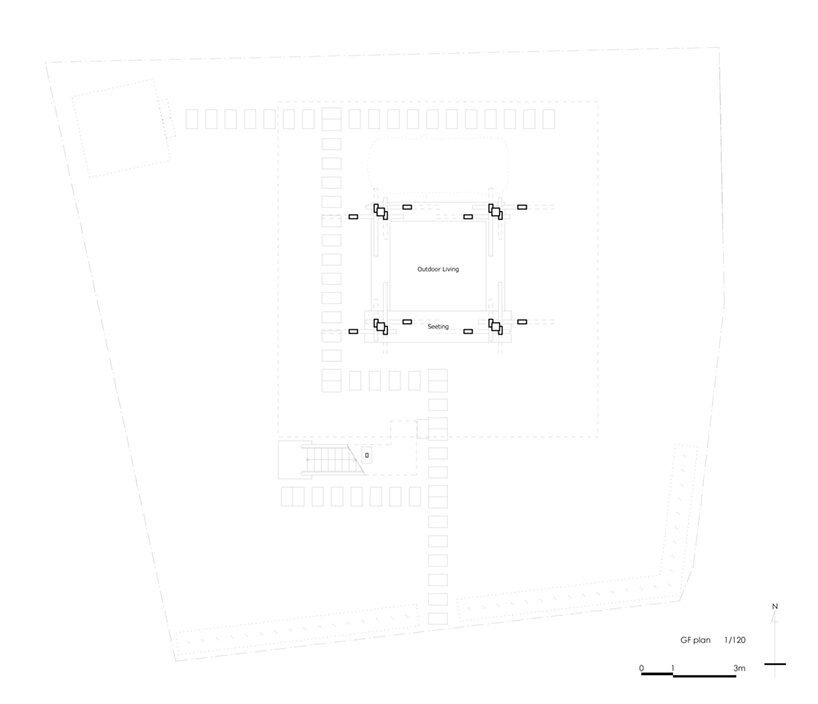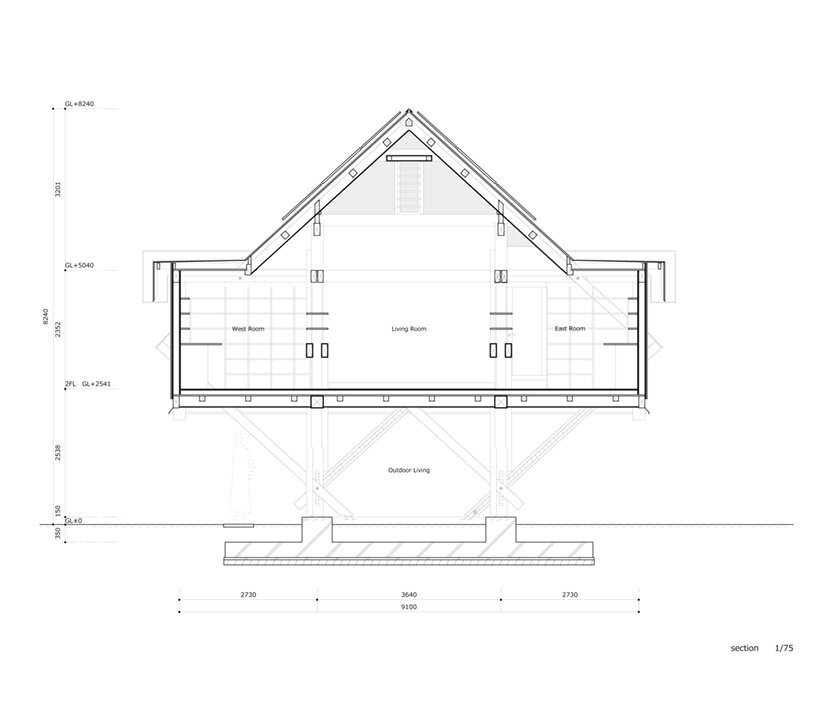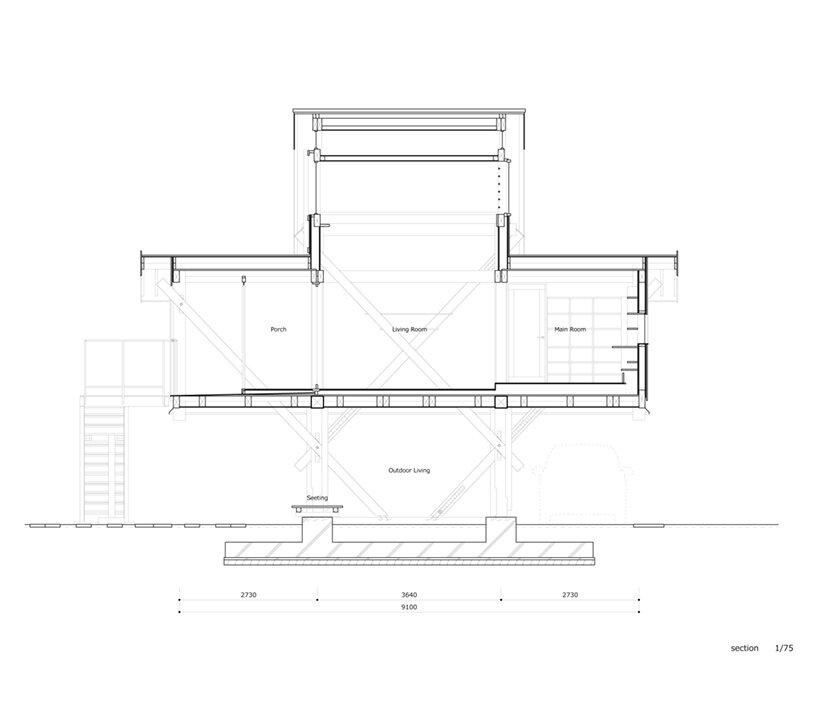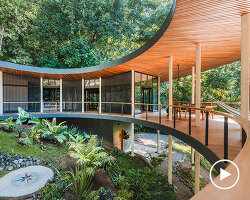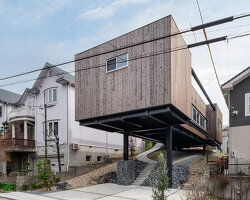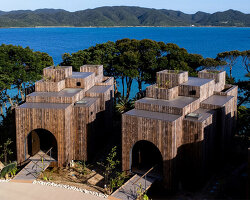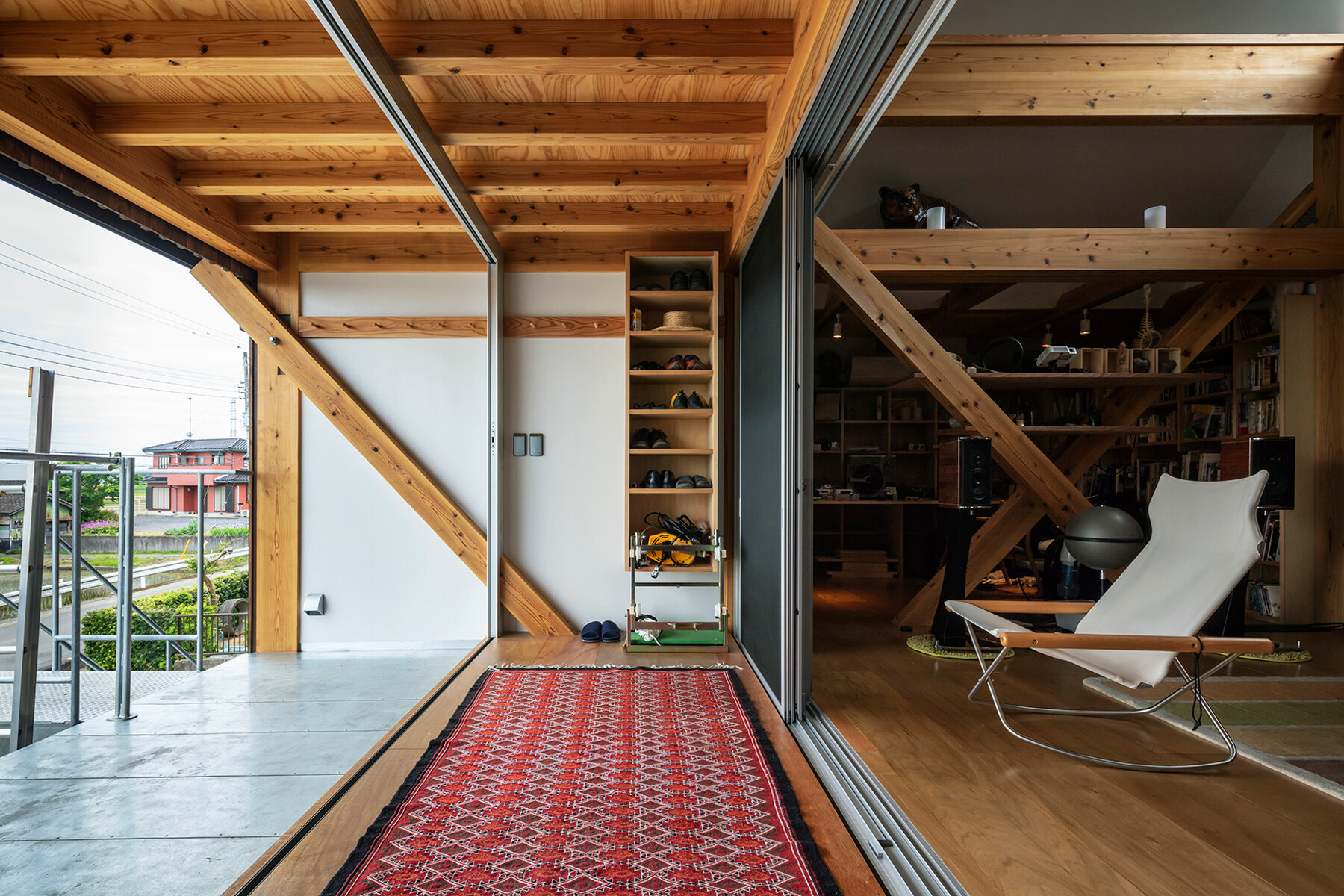
an engawa, or traditional japanese porch, looks over the scenery
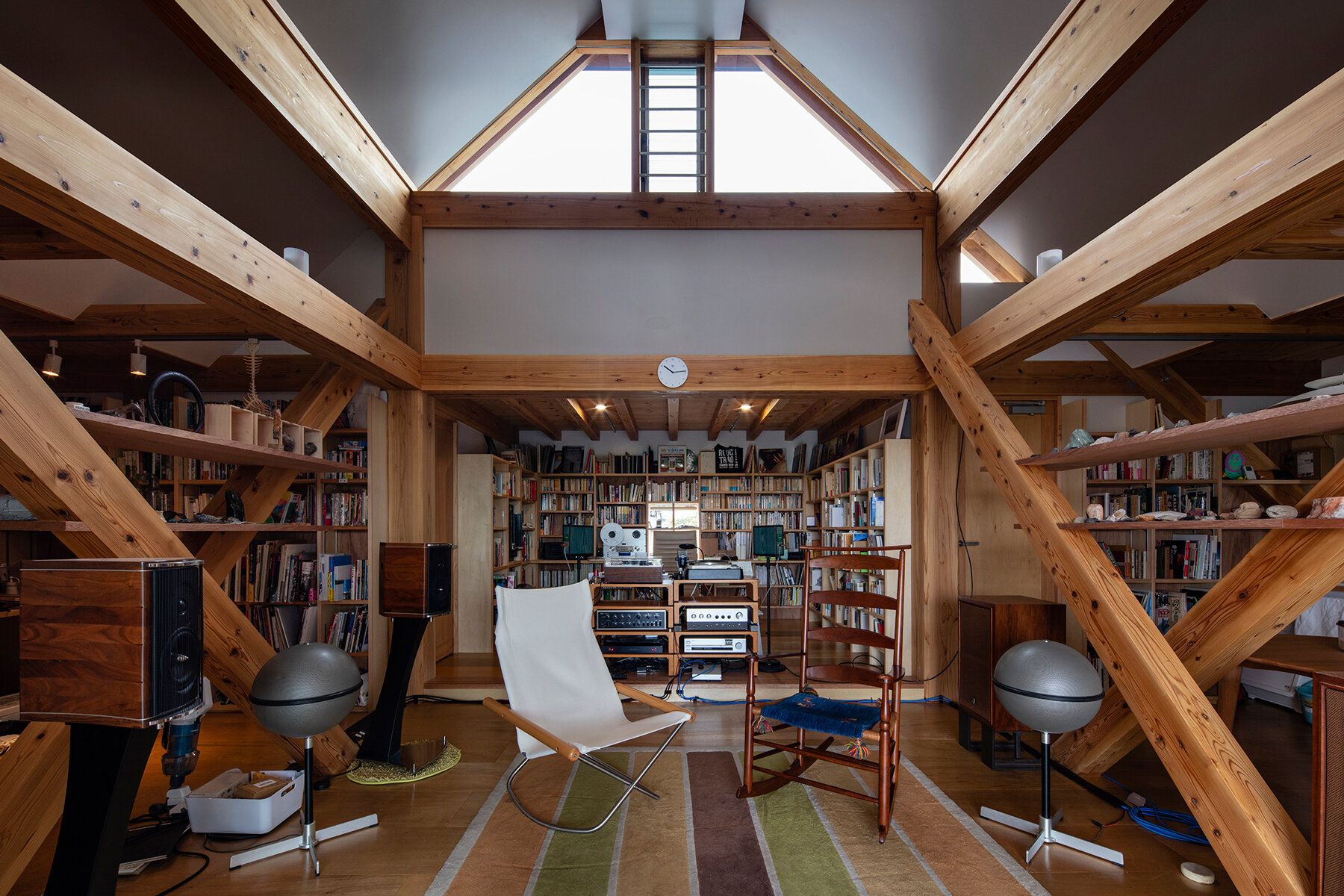
the pitched roof integrates windows, letting in natural light from above
KEEP UP WITH OUR DAILY AND WEEKLY NEWSLETTERS
PRODUCT LIBRARY
with its mountain-like rooftop clad in a ceramic skin, UCCA Clay is a sculptural landmark for the city.
charlotte skene catling tells designboom about her visions for reinventing the aaltos' first industrial structure into a building designed for people.
'refuge de barroude' will rise organically with its sweeping green roof and will bring modern amenities for pyrenees hikers.
spanning two floors and a loft, the stitled design gave room for a horizontal expanse at ground level, incorporating a green area while preserving the natural slope.
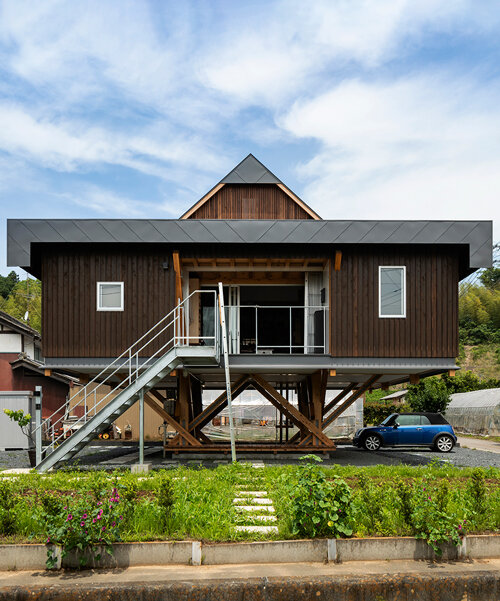
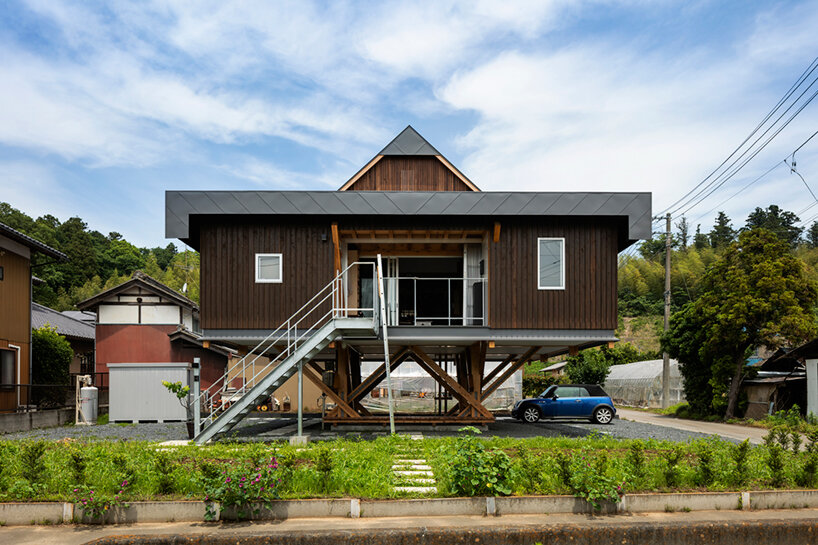 images ©
images © 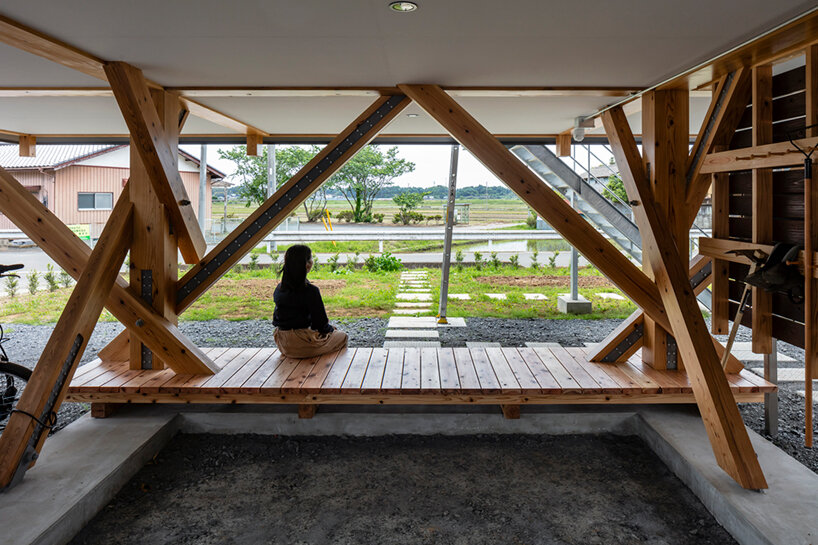
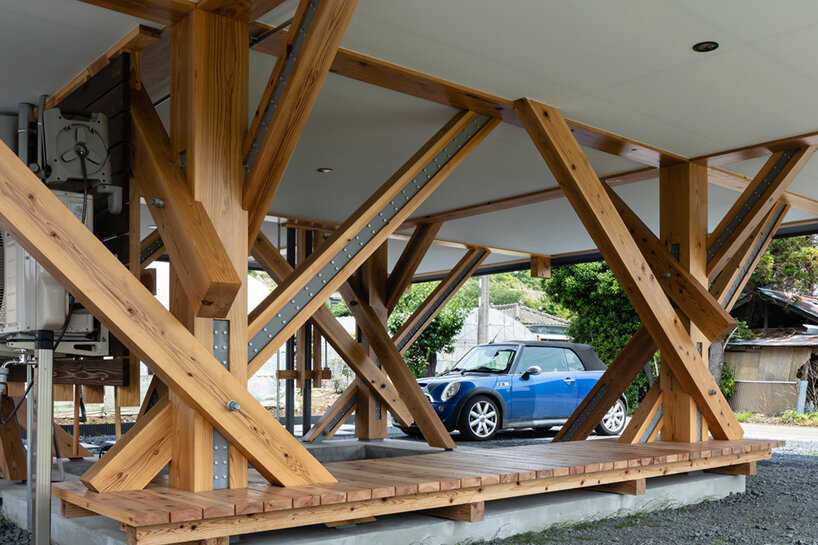
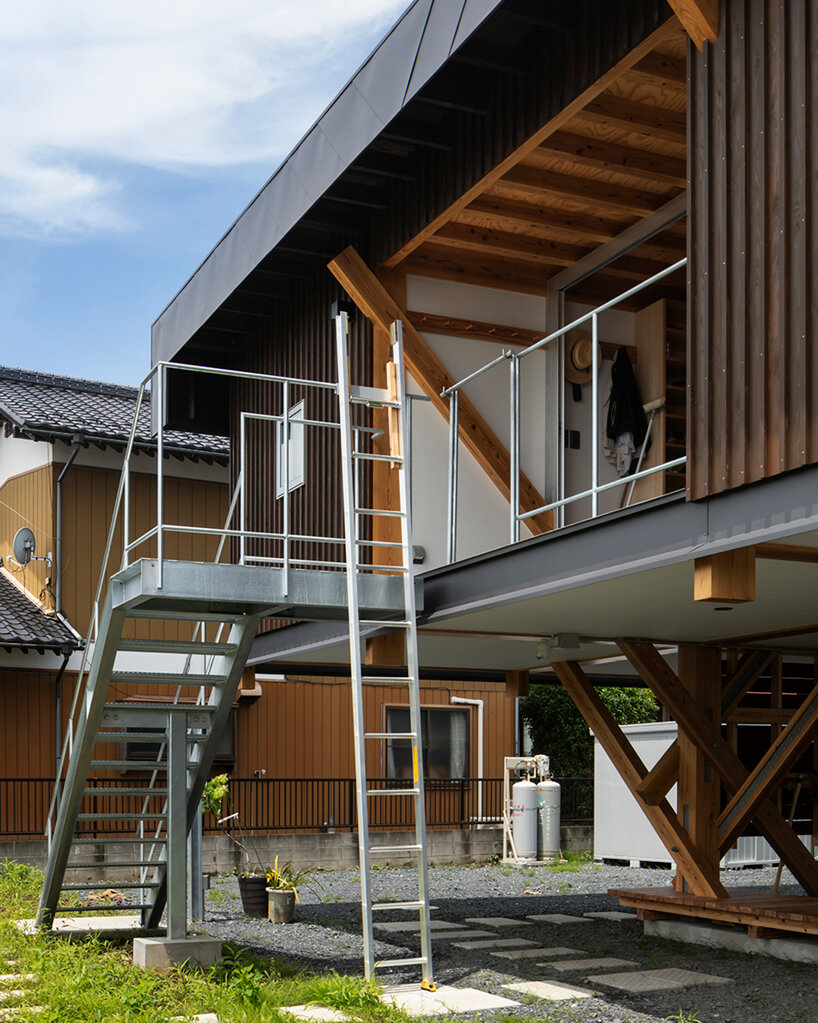 the living space is elevate a full story-height
the living space is elevate a full story-height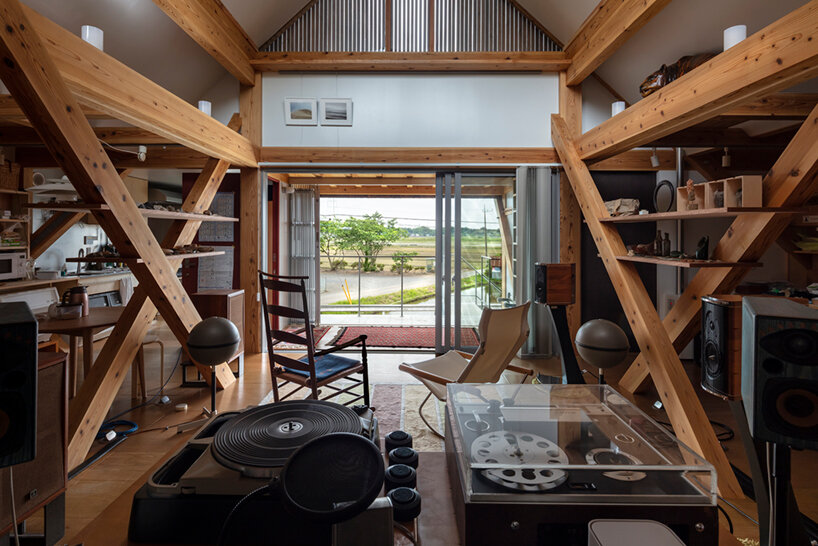 the interior spaces are separated by diagonal columns, leaving a feeling of openness
the interior spaces are separated by diagonal columns, leaving a feeling of openness