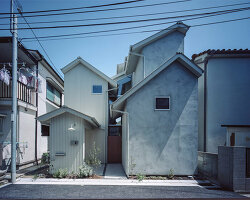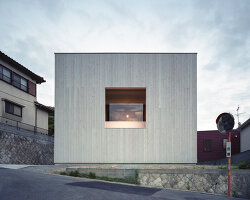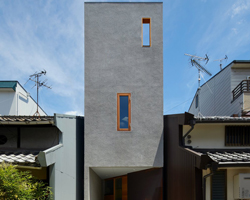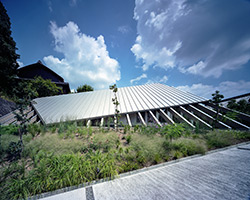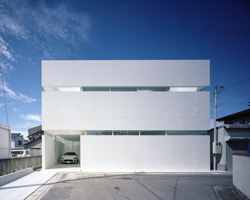KEEP UP WITH OUR DAILY AND WEEKLY NEWSLETTERS
PRODUCT LIBRARY
with its mountain-like rooftop clad in a ceramic skin, UCCA Clay is a sculptural landmark for the city.
charlotte skene catling tells designboom about her visions for reinventing the aaltos' first industrial structure into a building designed for people.
'refuge de barroude' will rise organically with its sweeping green roof and will bring modern amenities for pyrenees hikers.
spanning two floors and a loft, the stitled design gave room for a horizontal expanse at ground level, incorporating a green area while preserving the natural slope.
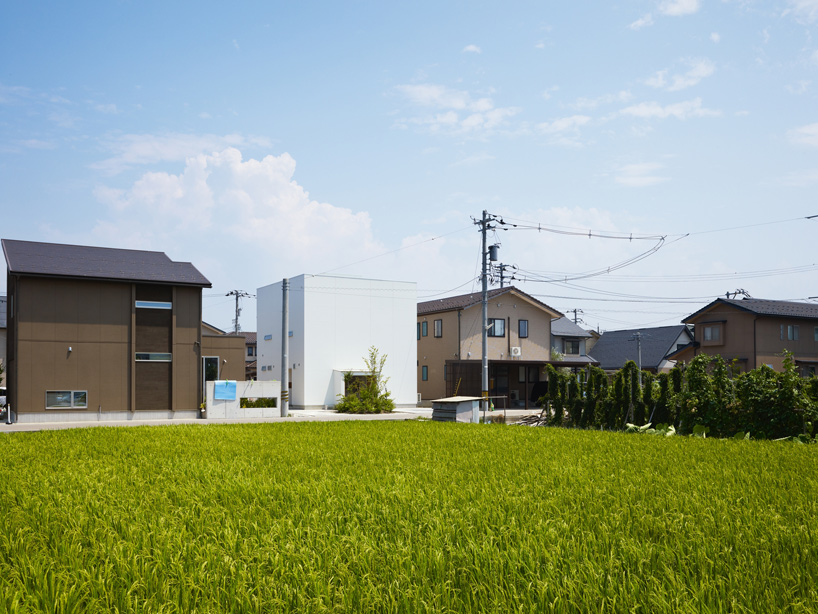
 entrance elevationimage © yano toshiyuki
entrance elevationimage © yano toshiyuki entryimage © yano toshiyuki
entryimage © yano toshiyuki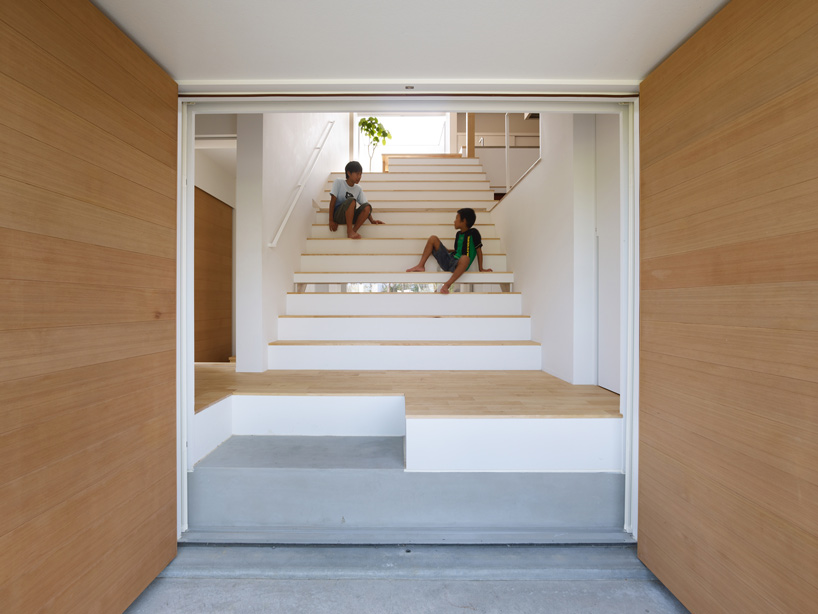 main staircaseimage © yano toshiyuki
main staircaseimage © yano toshiyuki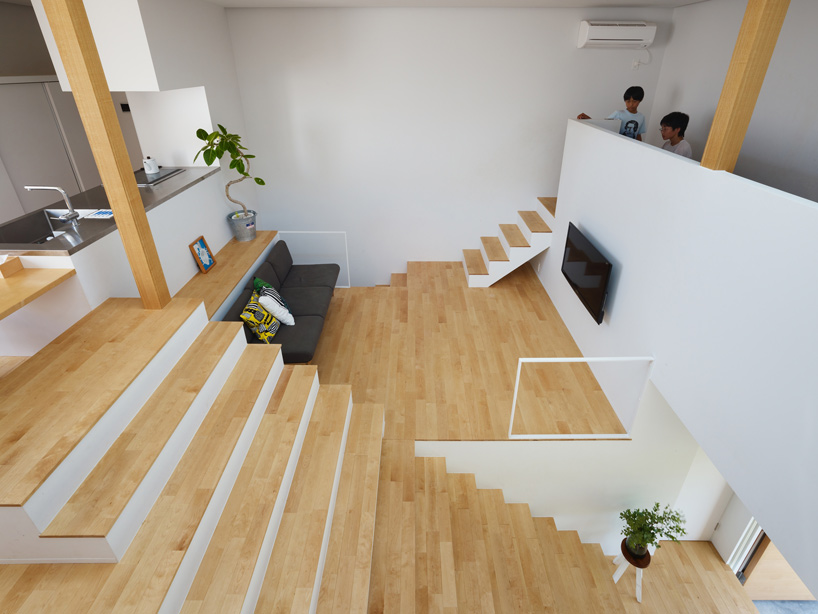 living space in the center of the cubeimage © yano toshiyuki
living space in the center of the cubeimage © yano toshiyuki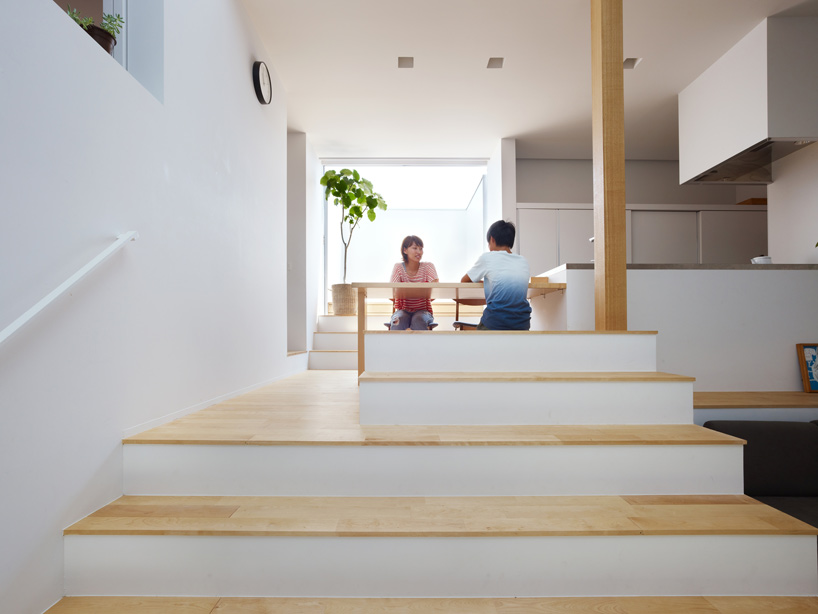 extension of the stairs allow the children to sit at the dining table like bench seatingimage © yano toshiyuki
extension of the stairs allow the children to sit at the dining table like bench seatingimage © yano toshiyuki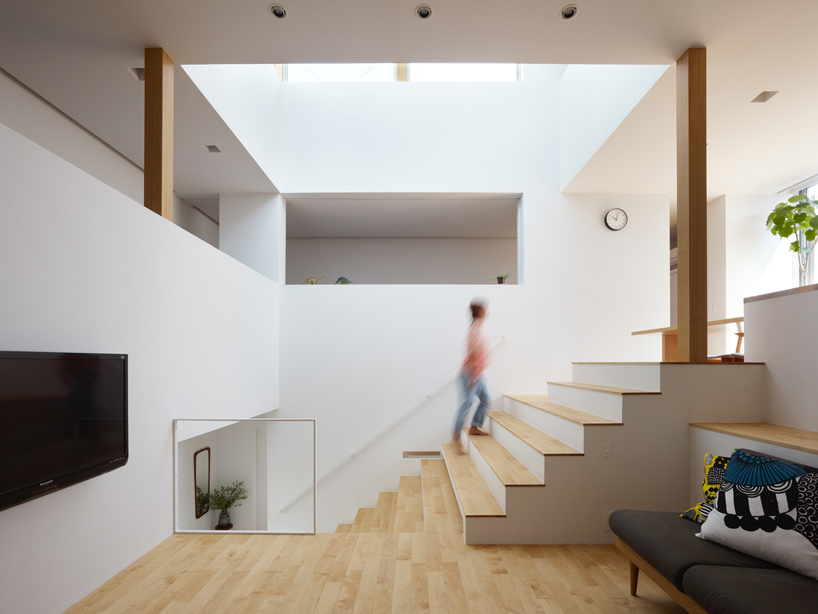 ceiling void brings in natural lightimage © yano toshiyuki
ceiling void brings in natural lightimage © yano toshiyuki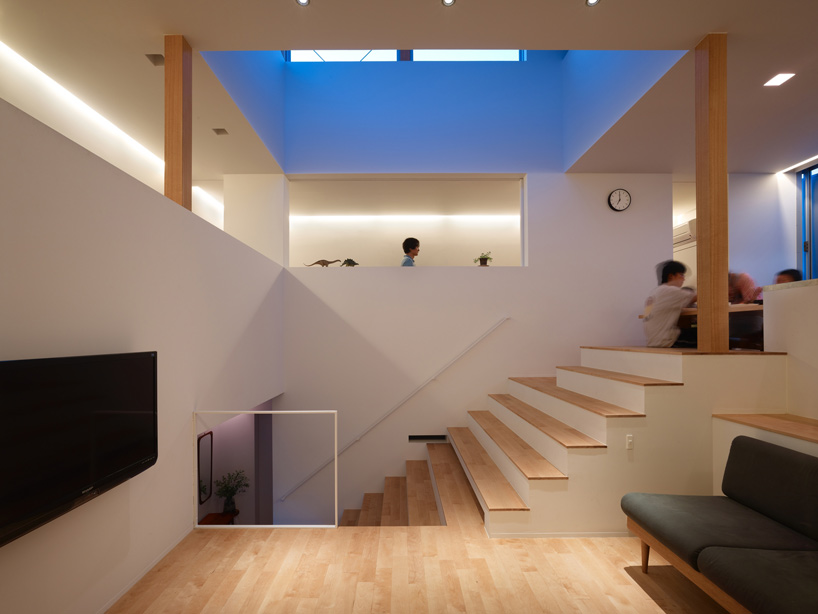 image © yano toshiyuki
image © yano toshiyuki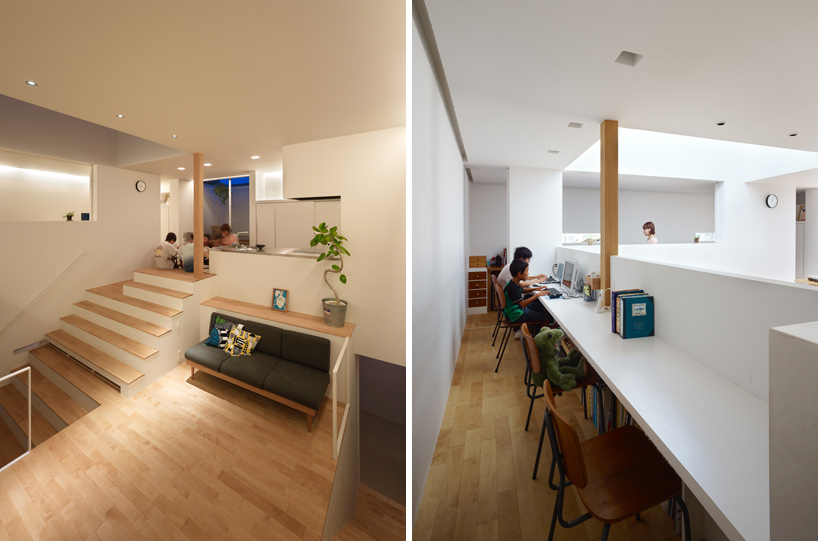 (left) living room and kitchen(right) work area in a half-levelimages © yano toshiyuki
(left) living room and kitchen(right) work area in a half-levelimages © yano toshiyuki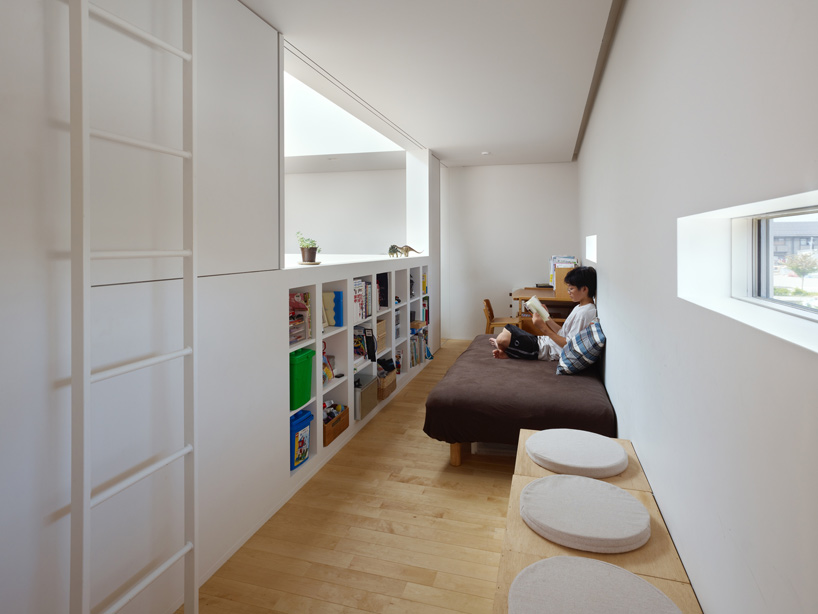 image © yano toshiyuki
image © yano toshiyuki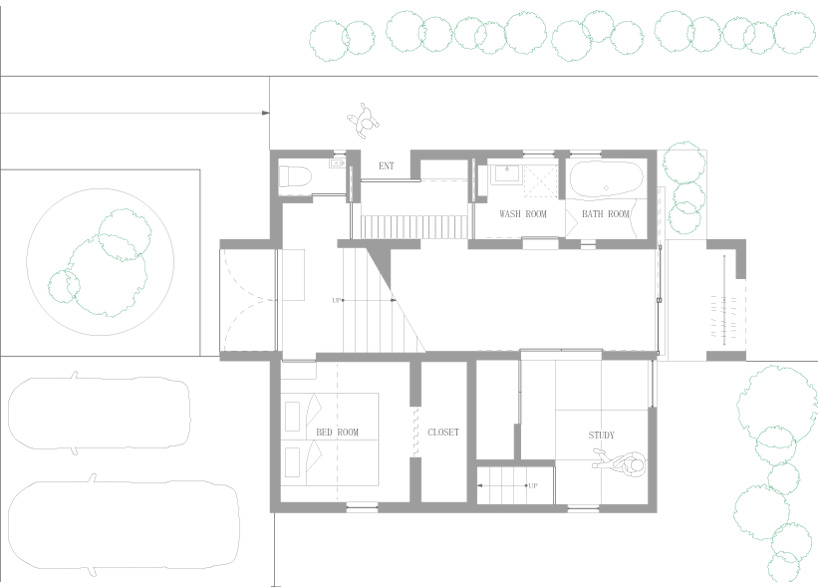 floor plan / level 0
floor plan / level 0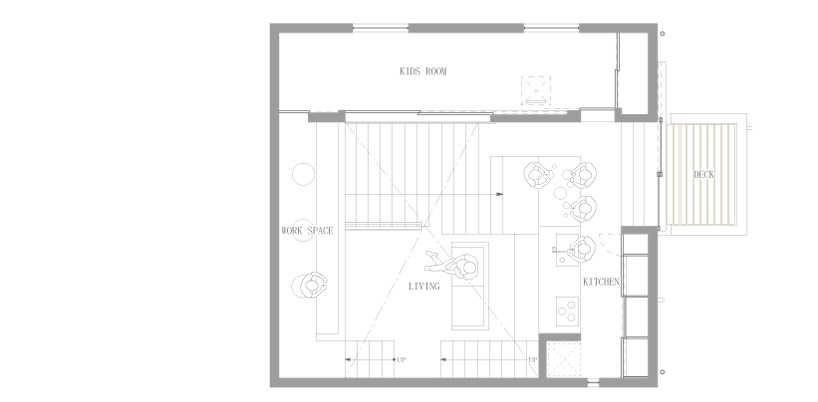 floor plan / level 1
floor plan / level 1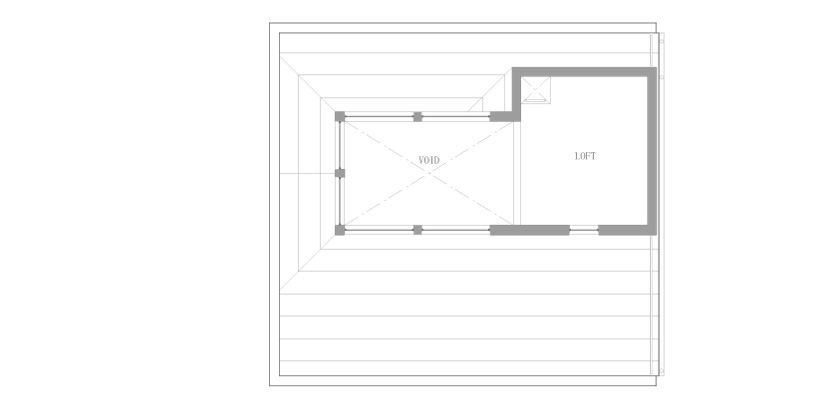 floor plan / level 2
floor plan / level 2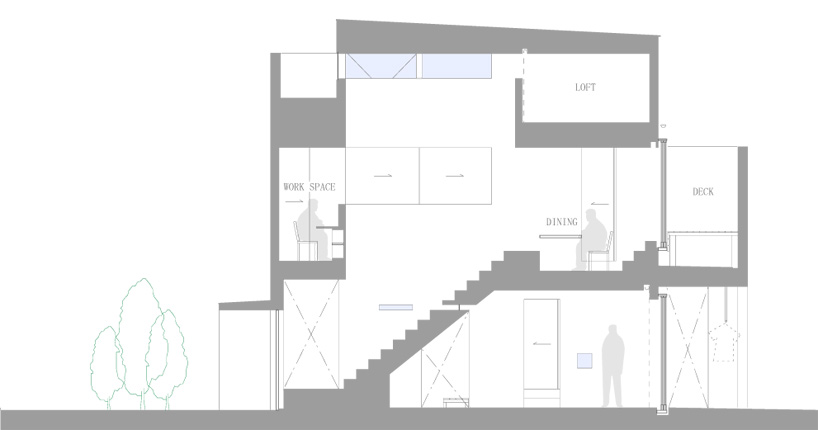 section
section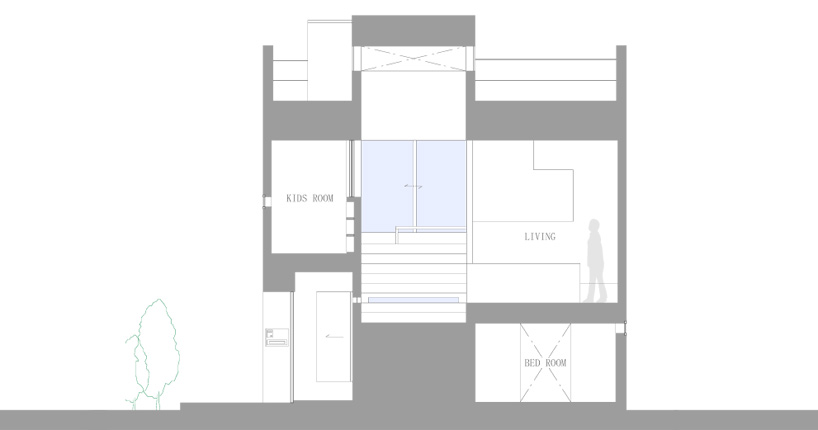 section
section




