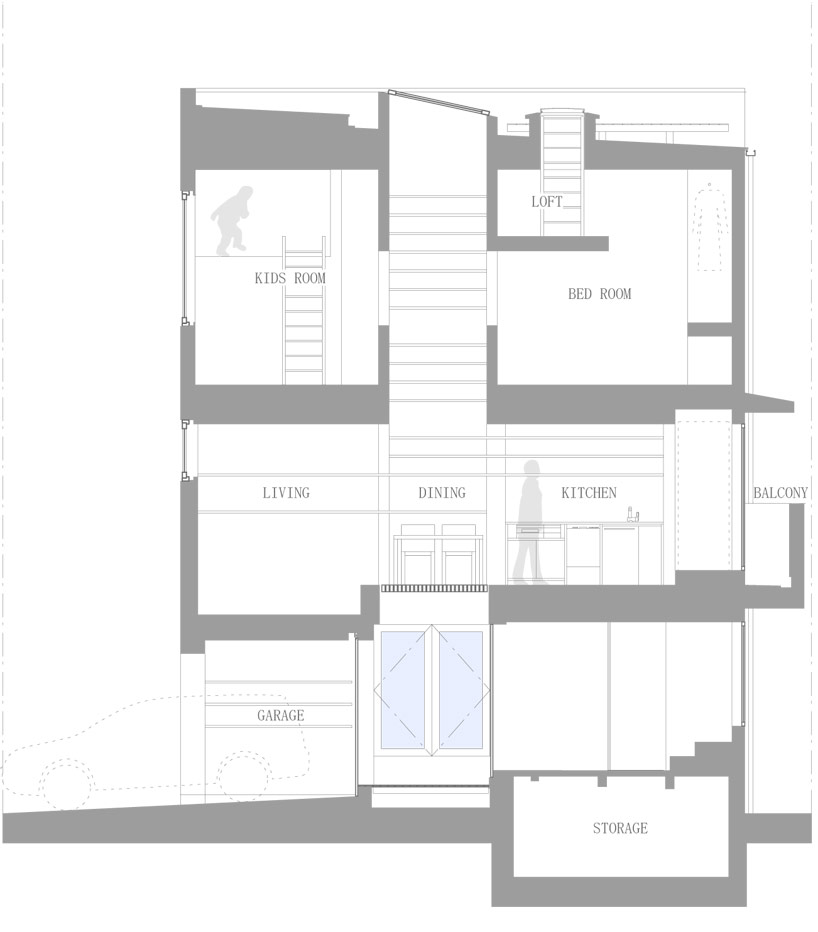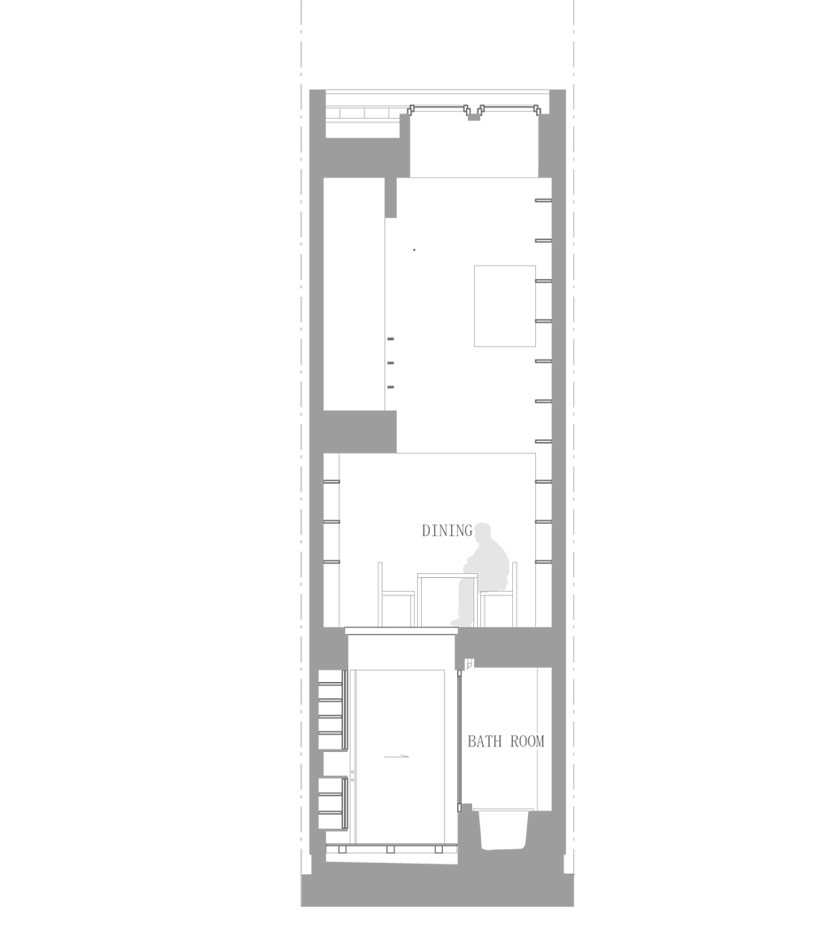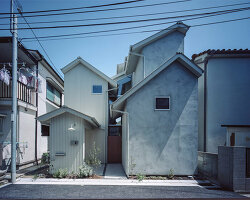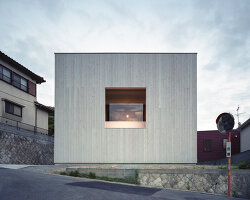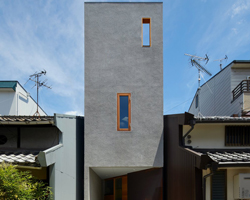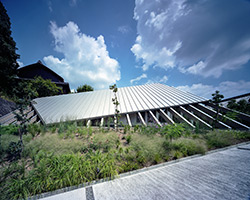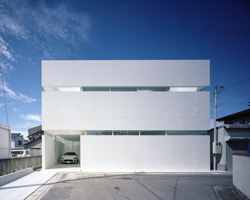KEEP UP WITH OUR DAILY AND WEEKLY NEWSLETTERS
PRODUCT LIBRARY
with its mountain-like rooftop clad in a ceramic skin, UCCA Clay is a sculptural landmark for the city.
charlotte skene catling tells designboom about her visions for reinventing the aaltos' first industrial structure into a building designed for people.
'refuge de barroude' will rise organically with its sweeping green roof and will bring modern amenities for pyrenees hikers.
spanning two floors and a loft, the stitled design gave room for a horizontal expanse at ground level, incorporating a green area while preserving the natural slope.
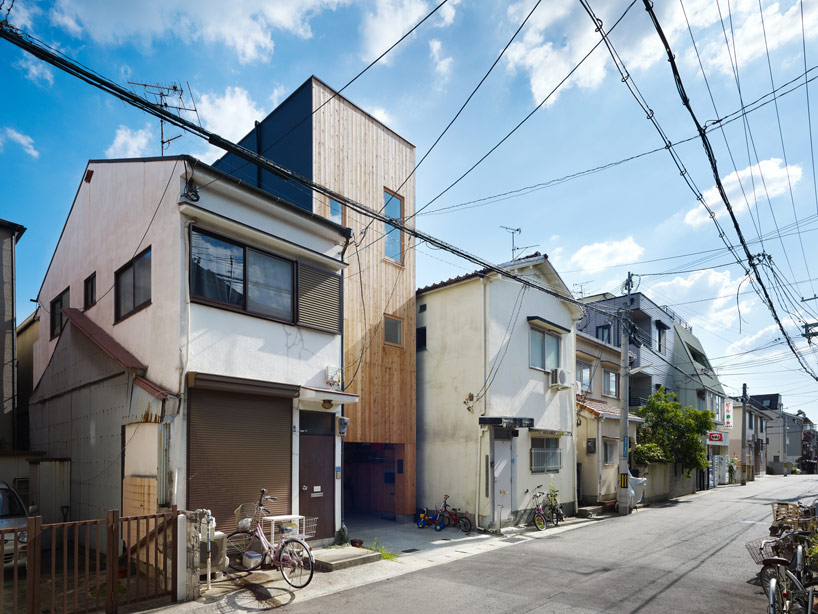
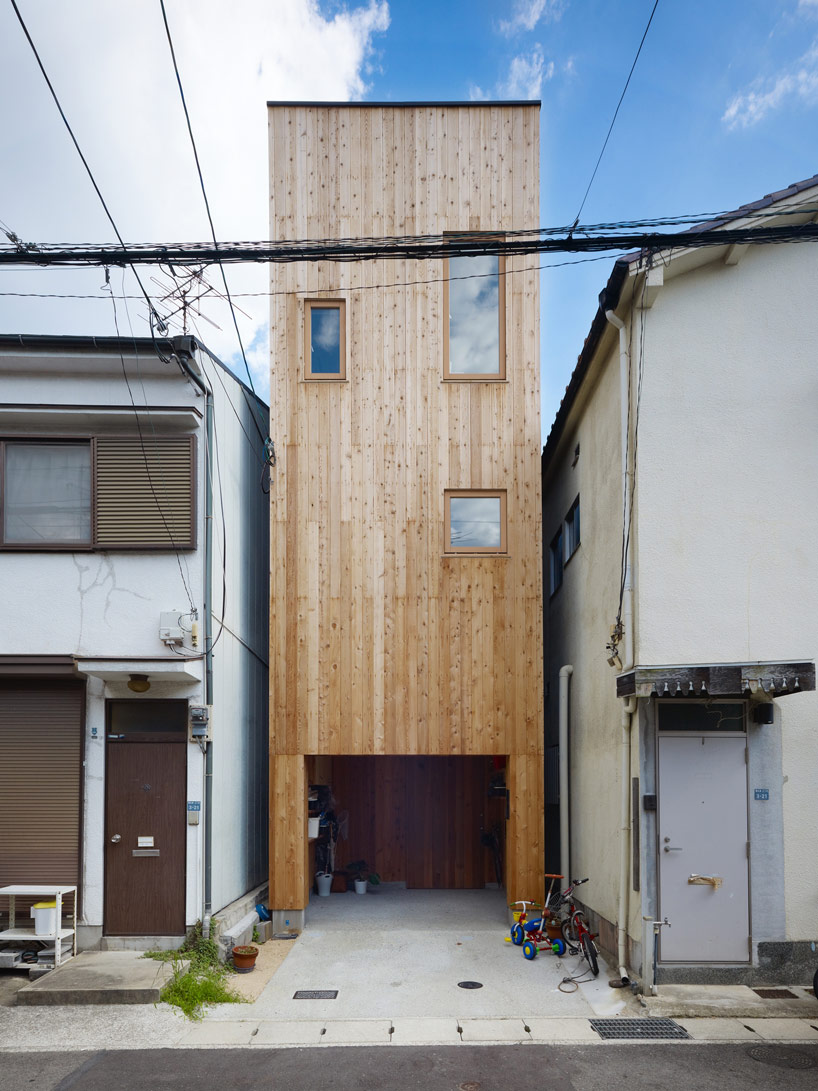 the wooden skin of the facadeimage © toshiyuki yano
the wooden skin of the facadeimage © toshiyuki yano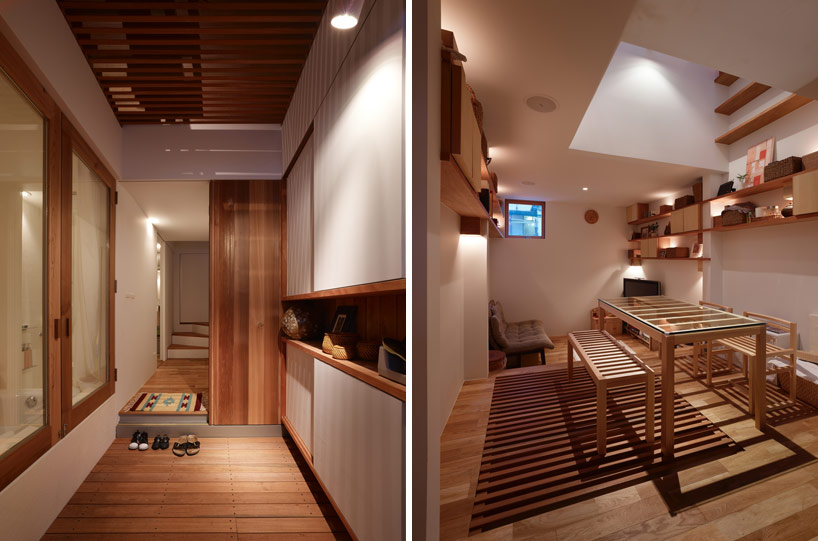 (left): entrance view (right): dusk view of the living / dining space image © toshiyuki yano
(left): entrance view (right): dusk view of the living / dining space image © toshiyuki yano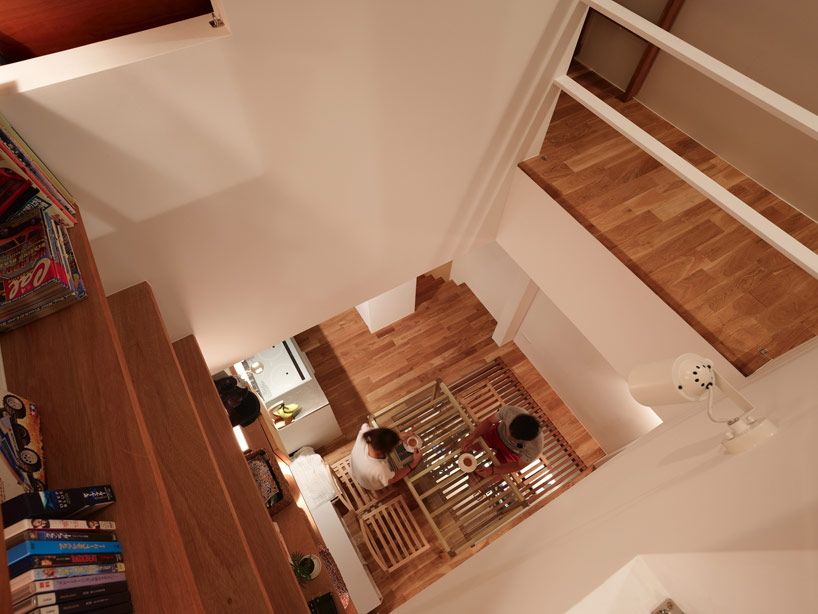 evening views into the central space show an illuminated filter-like plateimage © toshiyuki yano
evening views into the central space show an illuminated filter-like plateimage © toshiyuki yano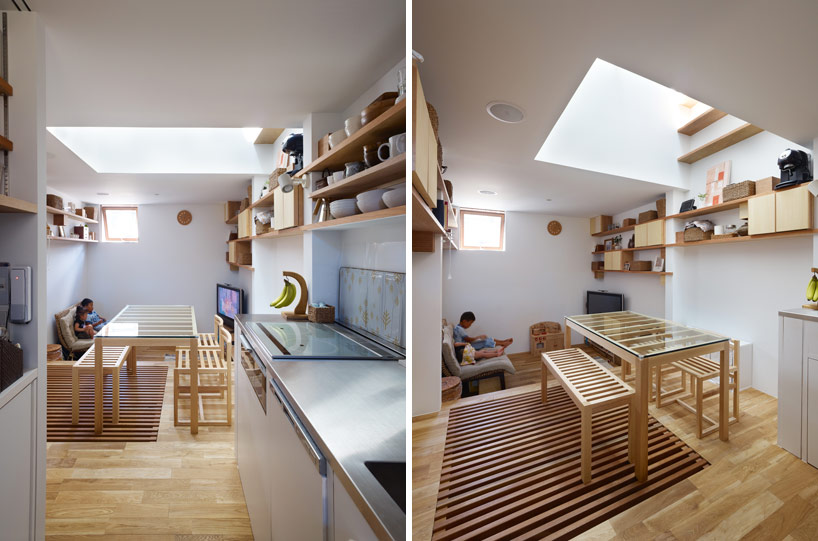 (left): dining room views show a filter-like slatted floor (right): furniture reflects the dematerialized planesimage © toshiyuki yano
(left): dining room views show a filter-like slatted floor (right): furniture reflects the dematerialized planesimage © toshiyuki yano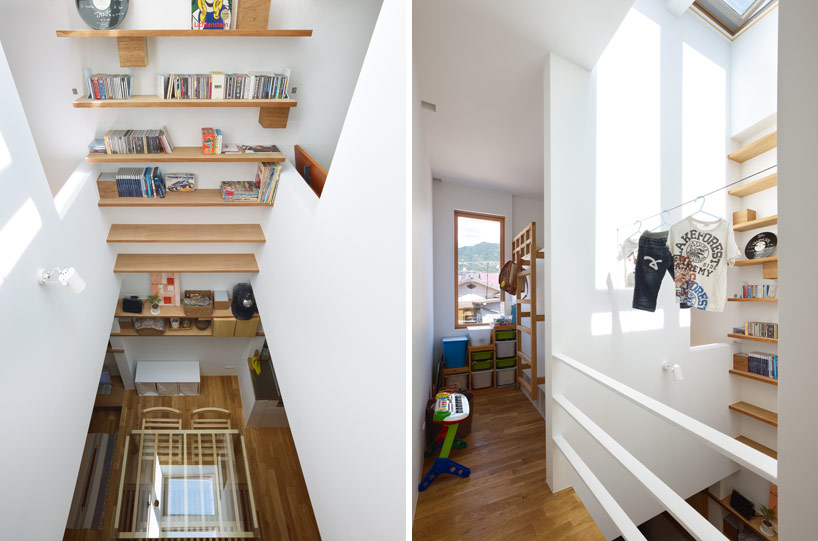 (left): atrium view into the slatted dining room (right): the atrium serves as storage space while allowing ample natural lightimage © toshiyuki yano
(left): atrium view into the slatted dining room (right): the atrium serves as storage space while allowing ample natural lightimage © toshiyuki yano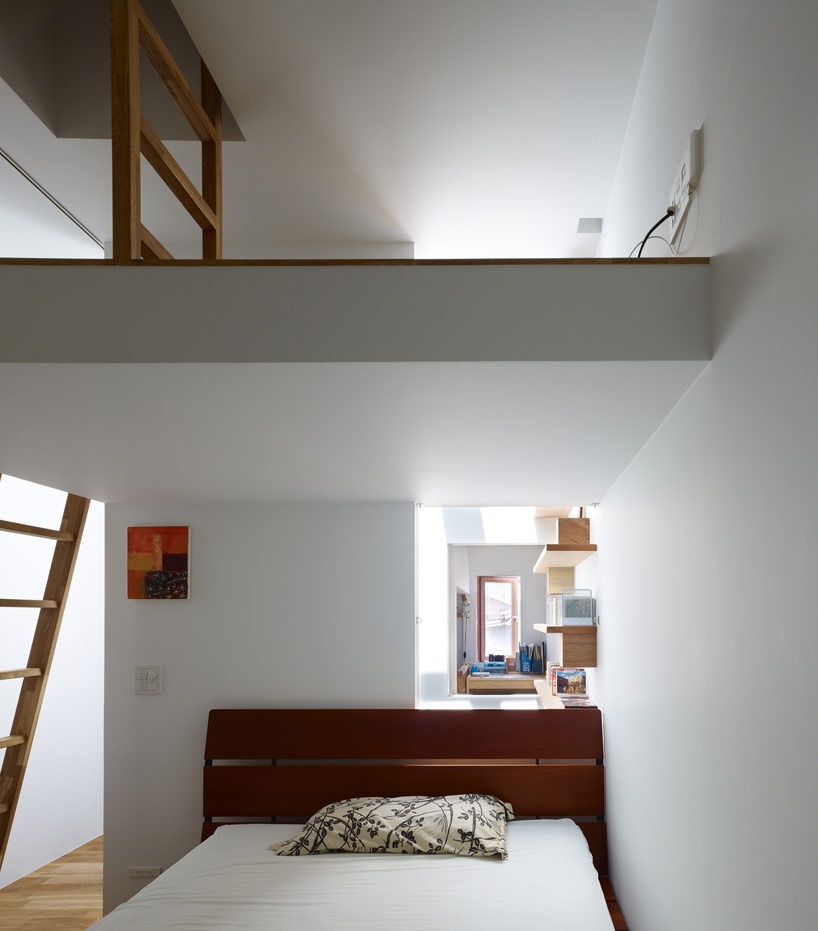 bedroom viewimage © toshiyuki yano
bedroom viewimage © toshiyuki yano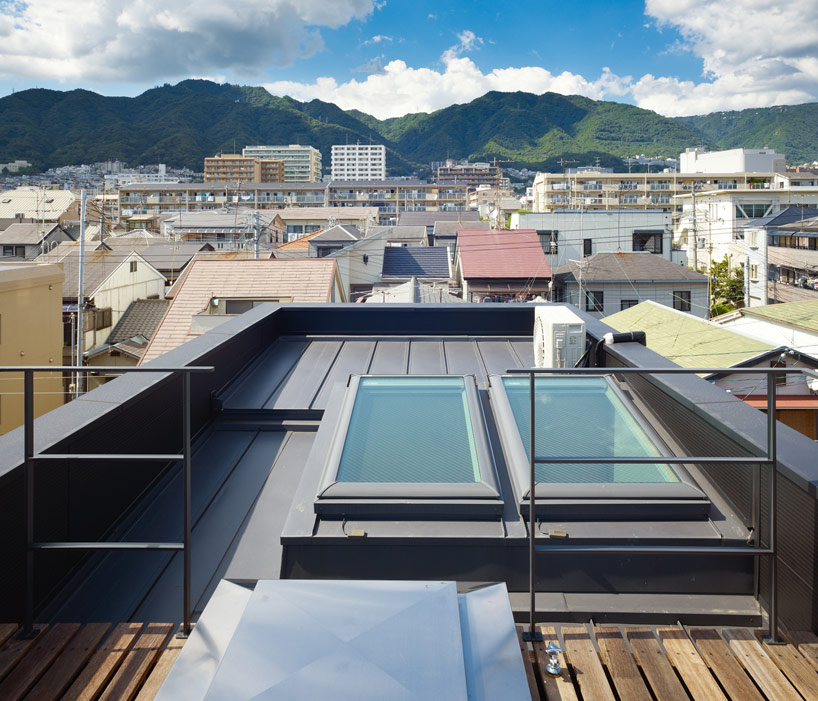 roof top viewimage © toshiyuki yano
roof top viewimage © toshiyuki yano