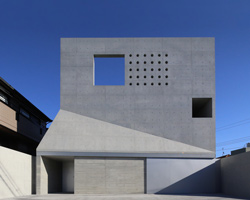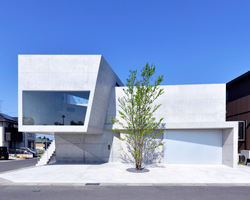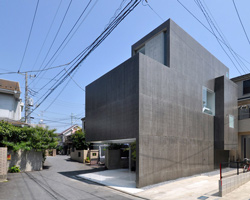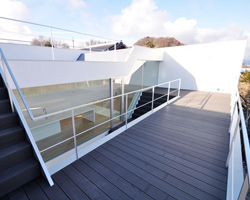KEEP UP WITH OUR DAILY AND WEEKLY NEWSLETTERS
PRODUCT LIBRARY
with its mountain-like rooftop clad in a ceramic skin, UCCA Clay is a sculptural landmark for the city.
charlotte skene catling tells designboom about her visions for reinventing the aaltos' first industrial structure into a building designed for people.
'refuge de barroude' will rise organically with its sweeping green roof and will bring modern amenities for pyrenees hikers.
spanning two floors and a loft, the stitled design gave room for a horizontal expanse at ground level, incorporating a green area while preserving the natural slope.
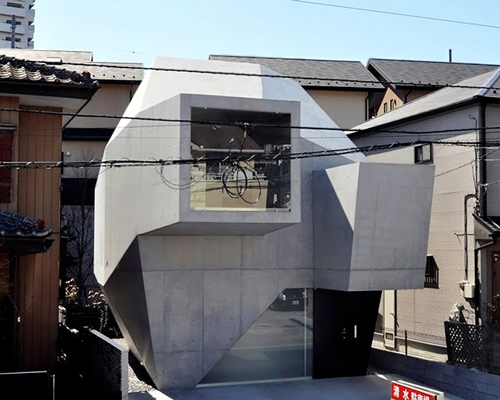
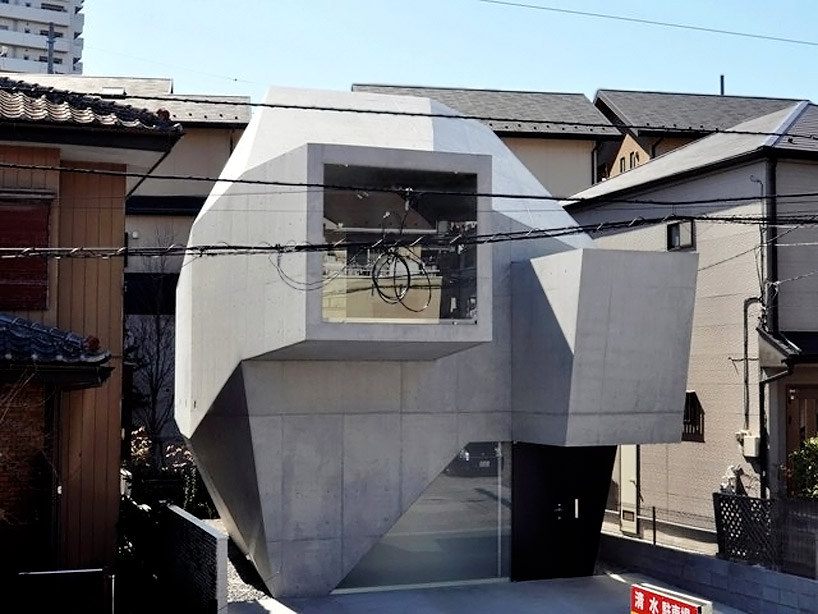 the façade oriented to face the street
the façade oriented to face the street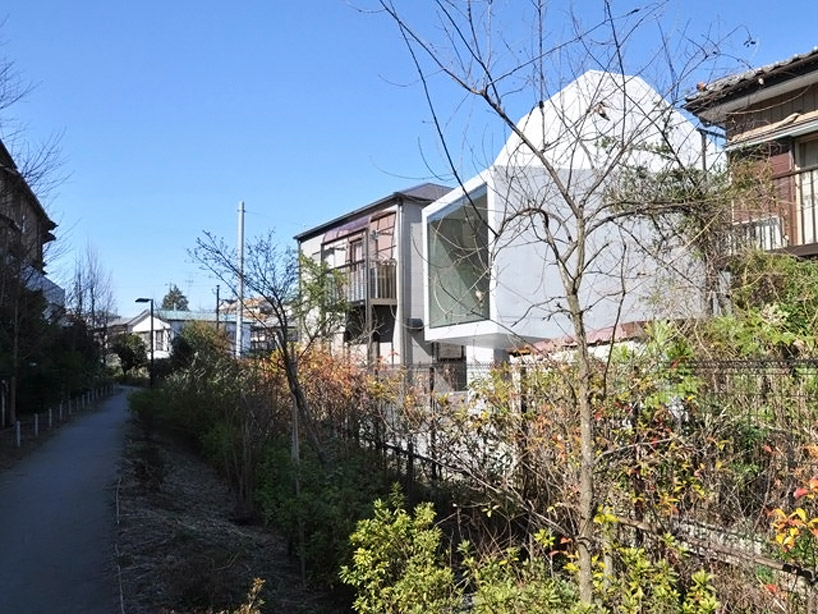 back of the plot
back of the plot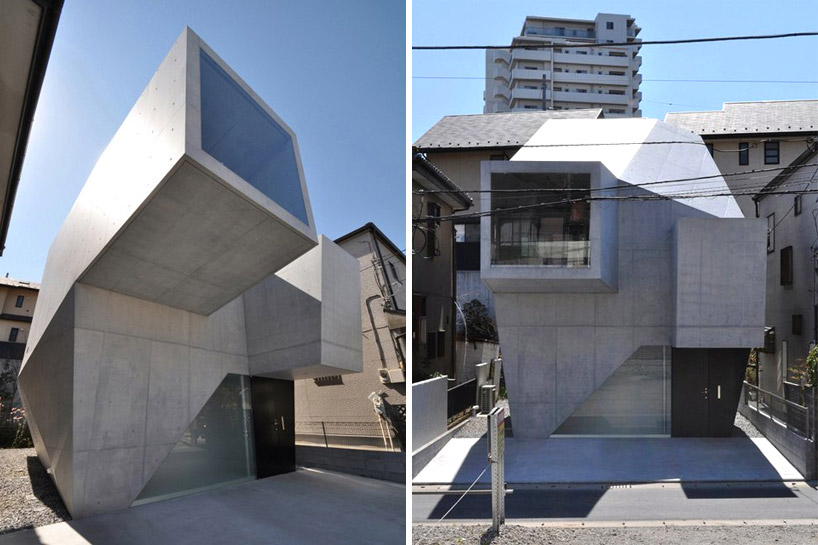 (left) cantilevered arm (right) street view
(left) cantilevered arm (right) street view interior view
interior view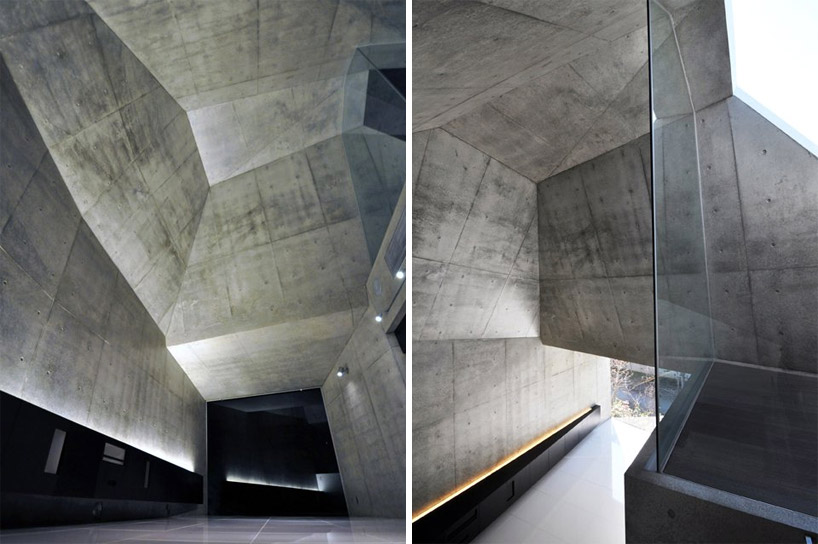 views of the ceiling
views of the ceiling looking down on the living space
looking down on the living space
 kitchen and mezzanine level
kitchen and mezzanine level views of cantilevered staircases
views of cantilevered staircases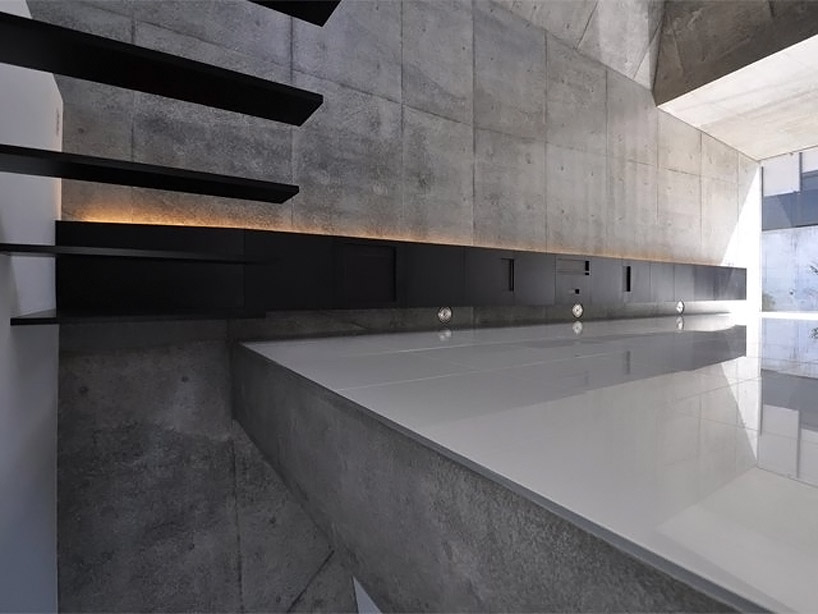

 night views
night views