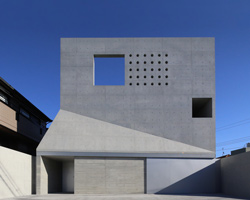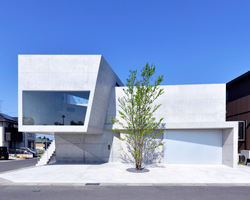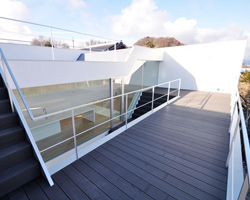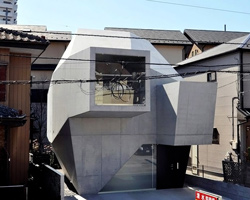KEEP UP WITH OUR DAILY AND WEEKLY NEWSLETTERS
PRODUCT LIBRARY
the minimalist gallery space gently curves at all corners and expands over three floors.
kengo kuma's qatar pavilion draws inspiration from qatari dhow boat construction and japan's heritage of wood joinery.
connections: +730
the home is designed as a single, monolithic volume folded into two halves, its distinct facades framing scenic lake views.
the winning proposal, revitalizing the structure in line with its founding principles, was unveiled during a press conference today, june 20th.
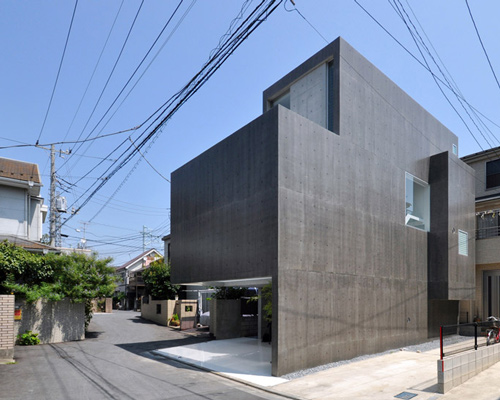
 front facade
front facade entry garden and veranda at street level
entry garden and veranda at street level view of entrance from ground floor
view of entrance from ground floor stairs to first level
stairs to first level first level living space, kitchen and terrace
first level living space, kitchen and terrace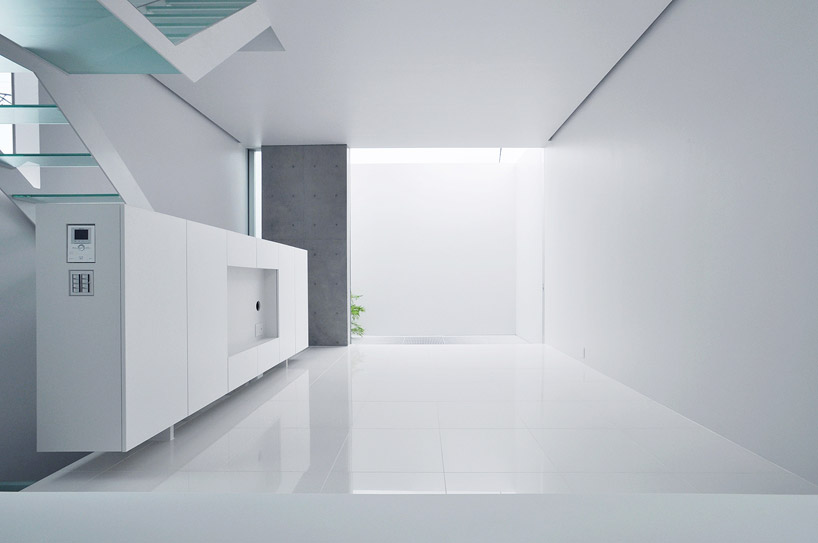 living space and outdoor terrace
living space and outdoor terrace open air terrace
open air terrace living and kitchen space
living and kitchen space view of living space from kitchen
view of living space from kitchen kitchen
kitchen glass open riser staircase
glass open riser staircase view of terrace from stairs
view of terrace from stairs view of first and second level from stair landing
view of first and second level from stair landing stair leading to bedroom levels
stair leading to bedroom levels upper bedroom levels
upper bedroom levels entrance illuminated at night
entrance illuminated at night entrance at night
entrance at night at night
at night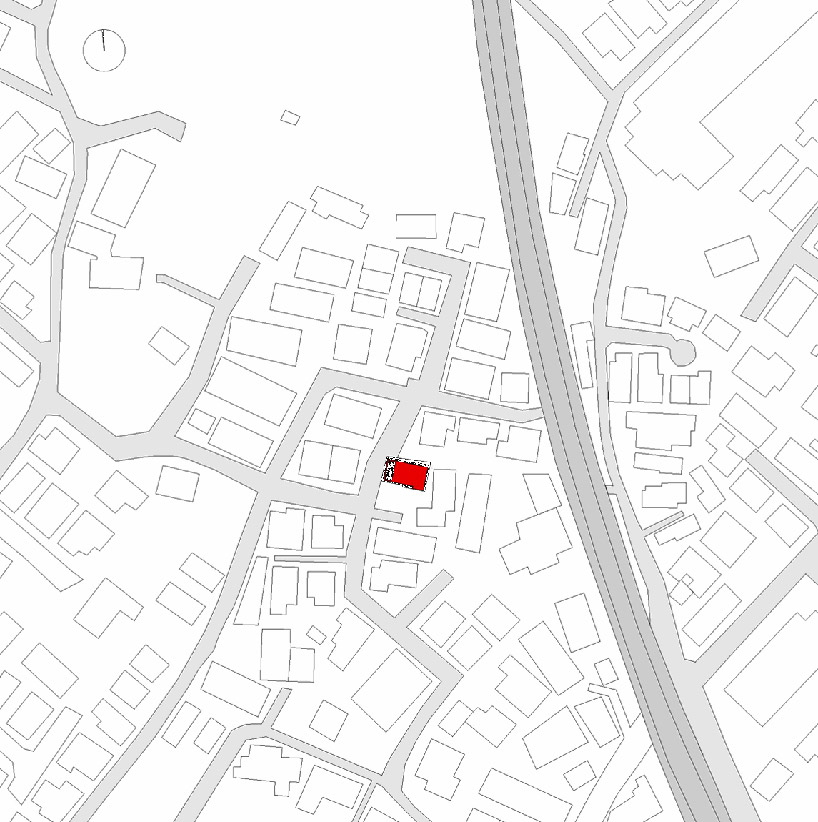 site plan
site plan floor plan / level 0
floor plan / level 0 floor plan / level 1
floor plan / level 1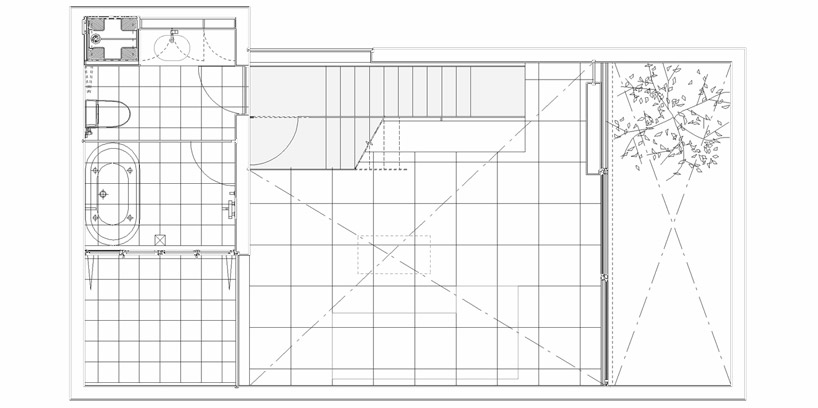 floor plan / level 2
floor plan / level 2 floor plan / level 3
floor plan / level 3 section
section