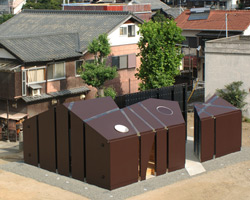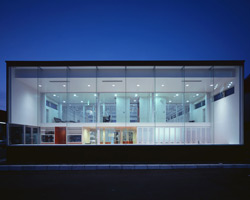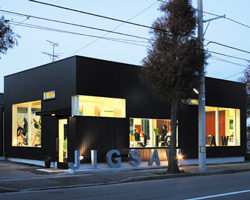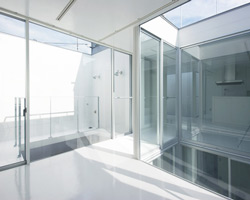KEEP UP WITH OUR DAILY AND WEEKLY NEWSLETTERS
PRODUCT LIBRARY
the apartments shift positions from floor to floor, varying between 90 sqm and 110 sqm.
the house is clad in a rusted metal skin, while the interiors evoke a unified color palette of sand and terracotta.
designing this colorful bogotá school, heatherwick studio takes influence from colombia's indigenous basket weaving.
read our interview with the japanese artist as she takes us on a visual tour of her first architectural endeavor, which she describes as 'a space of contemplation'.
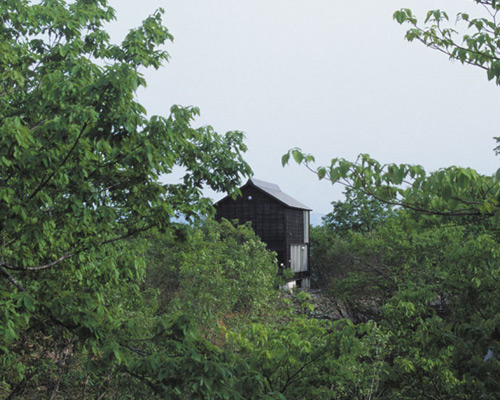
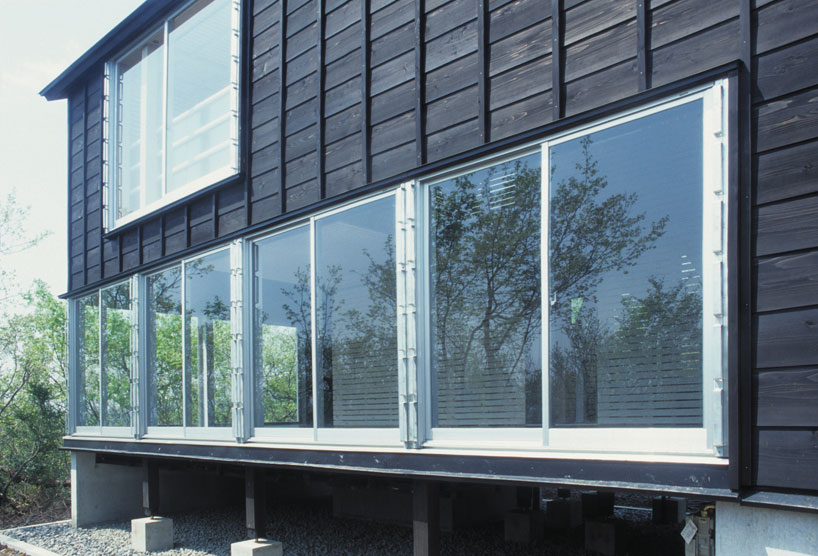 exterior
exterior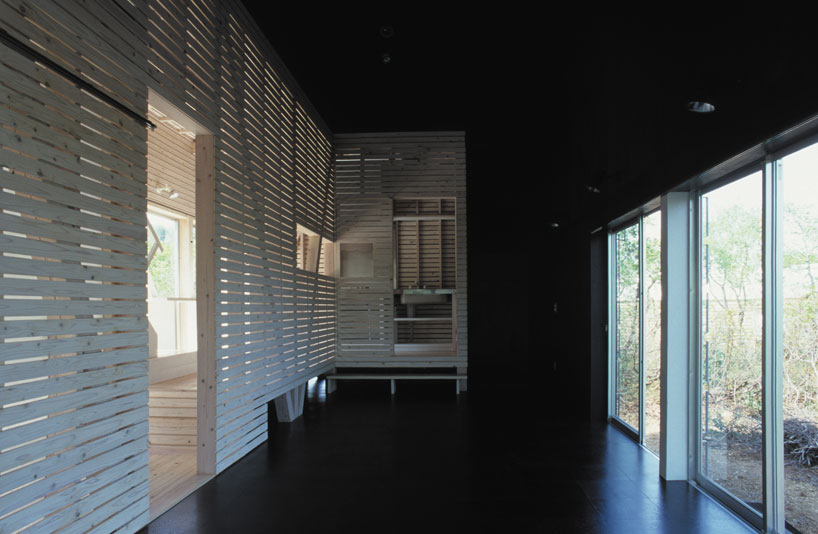 living room with view into bathroom
living room with view into bathroom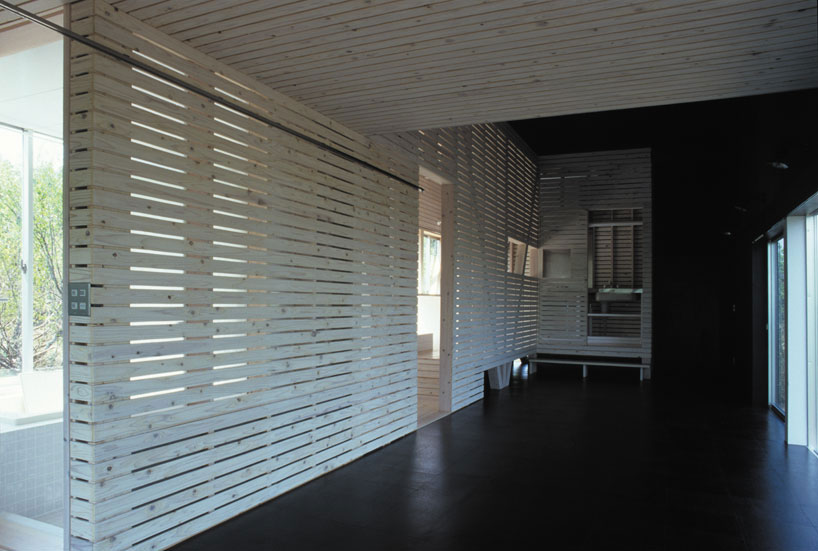 living room from entrance
living room from entrance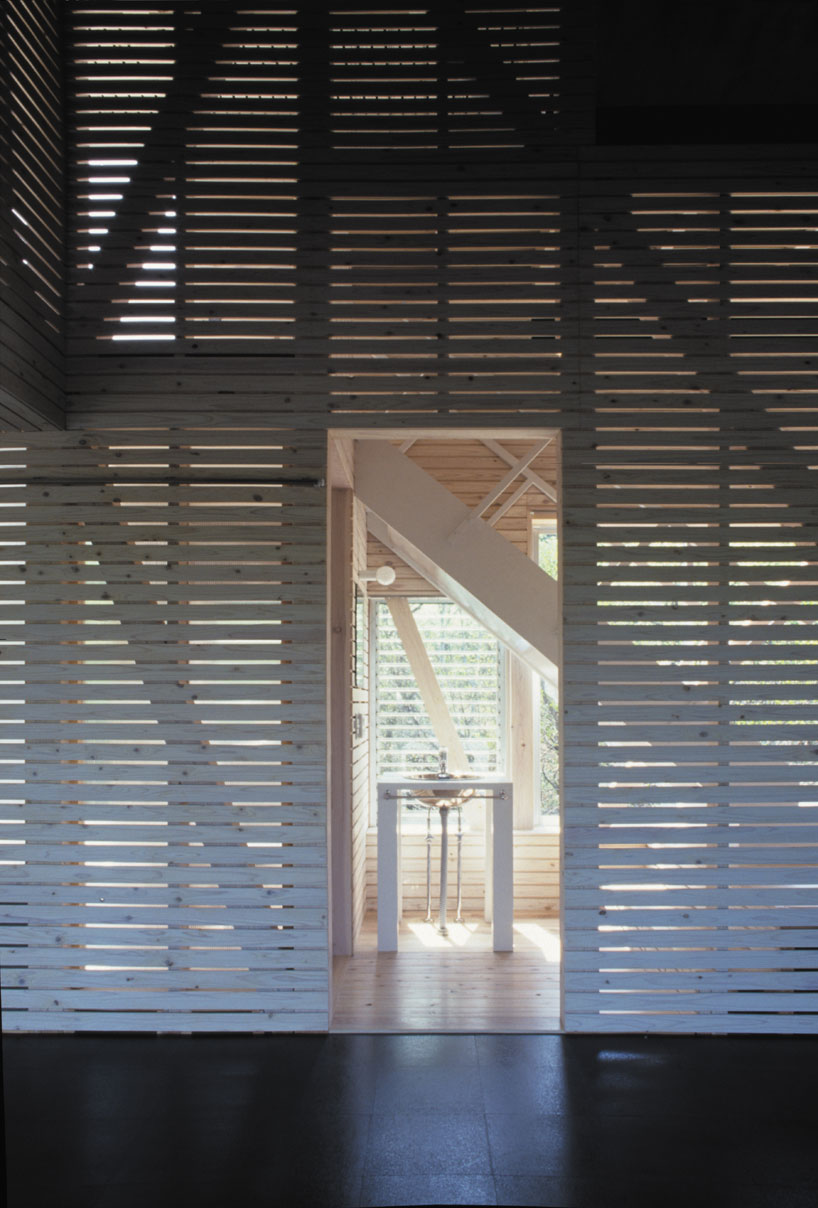 view into kitchen
view into kitchen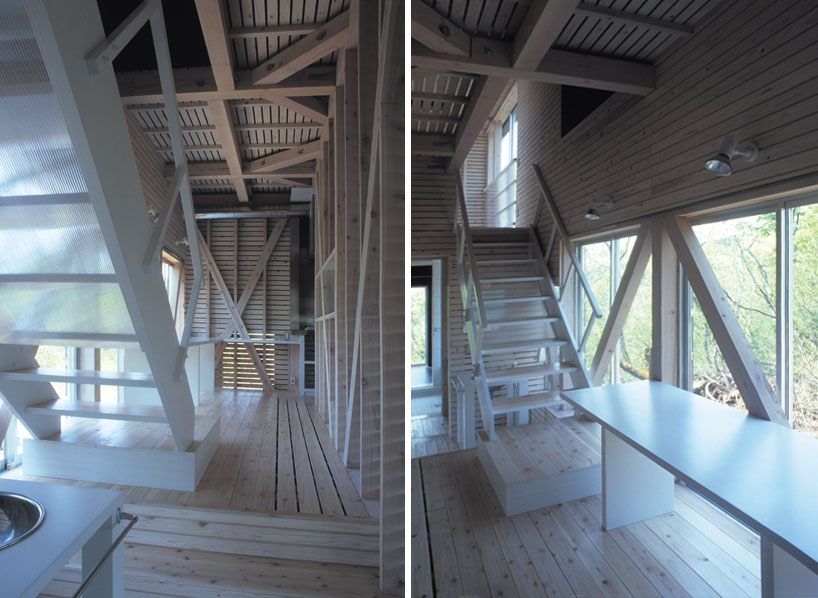 kitchen
kitchen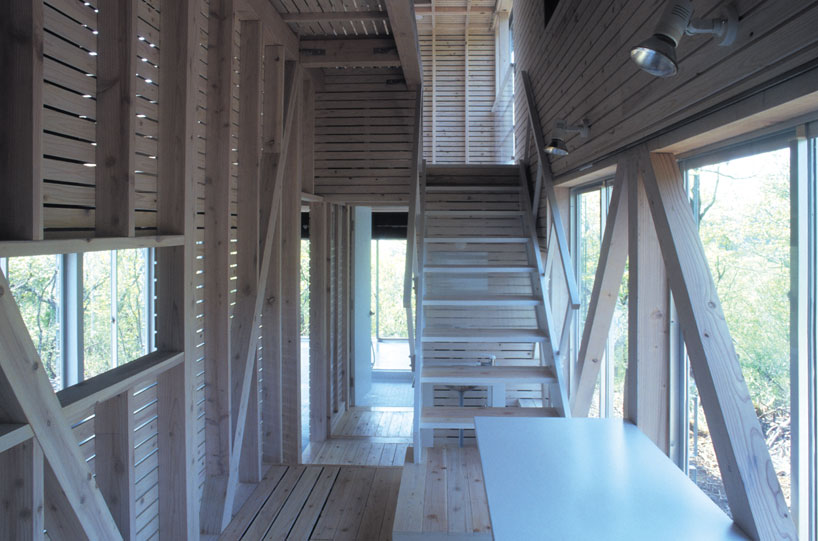 kitchen with stairs to sleeping area
kitchen with stairs to sleeping area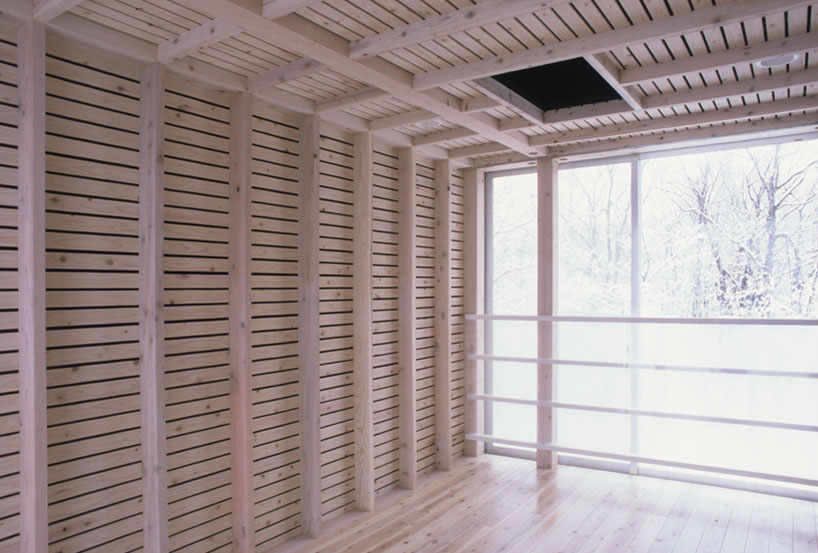 sleeping area
sleeping area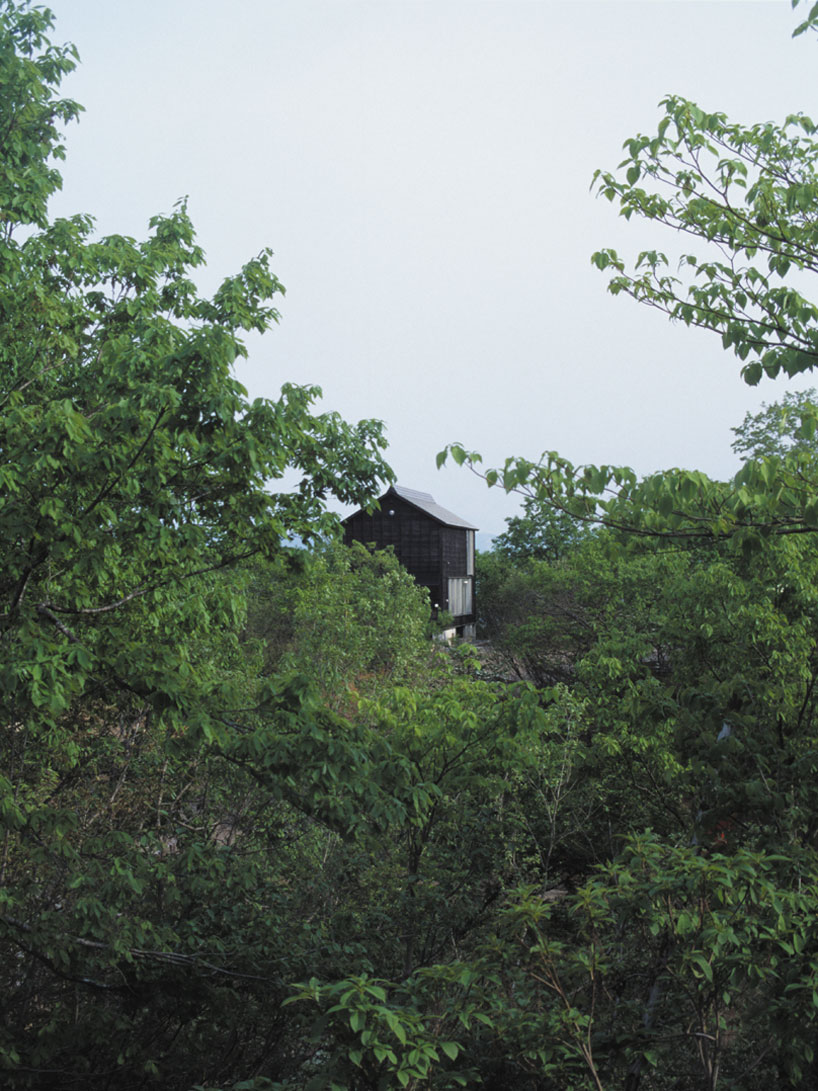 in context
in context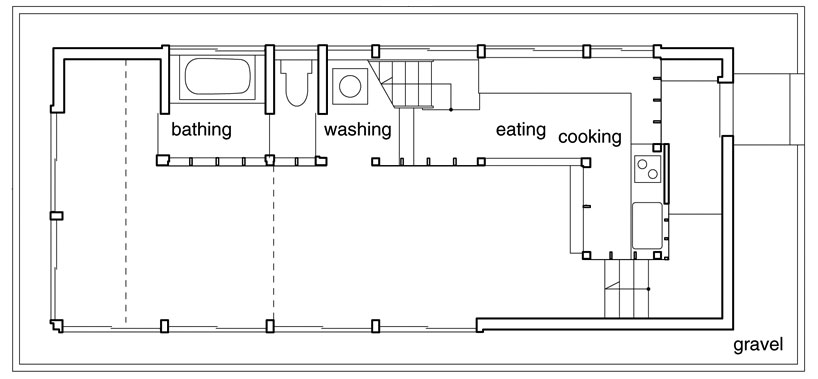 floor plan / level 0
floor plan / level 0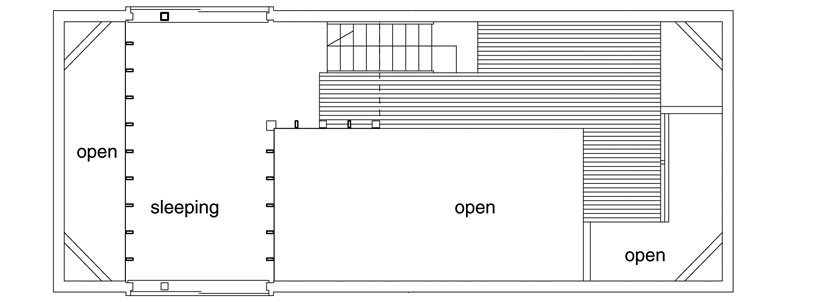 floor plan / level 1
floor plan / level 1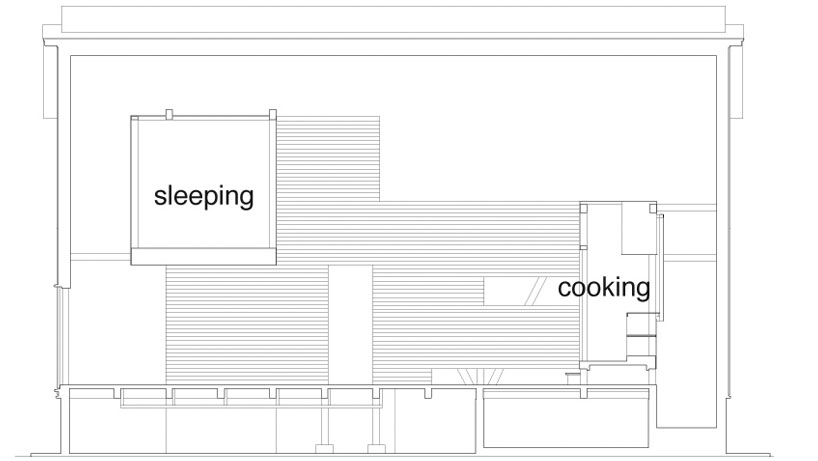 longitudinal section
longitudinal section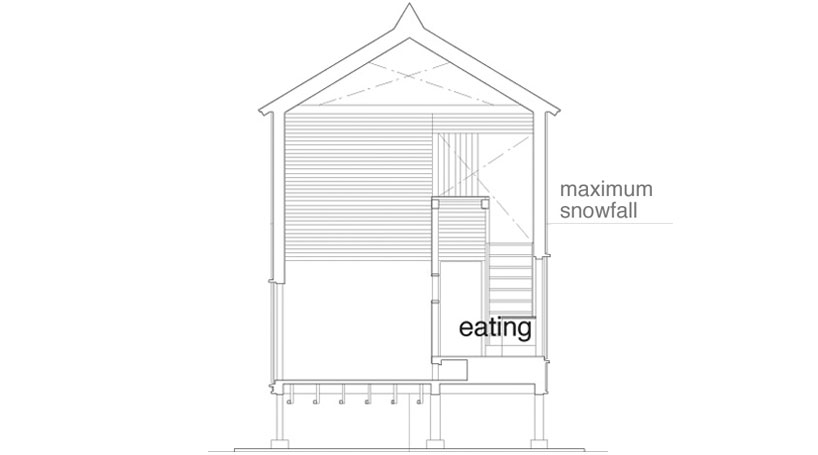 section
section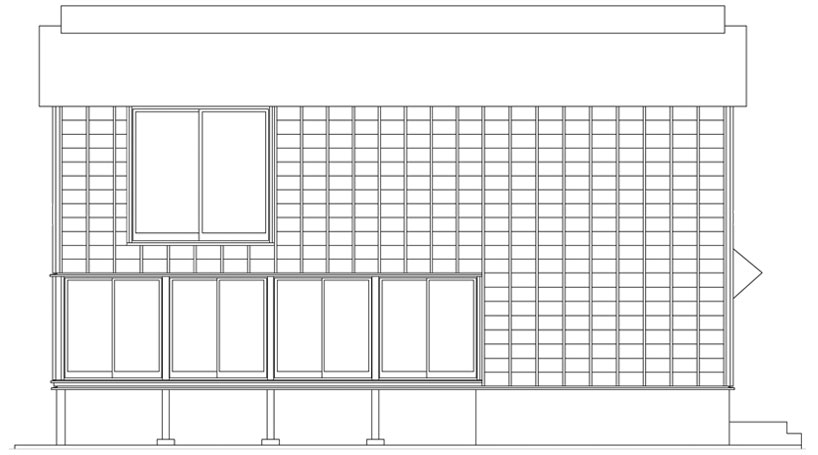 elevation
elevation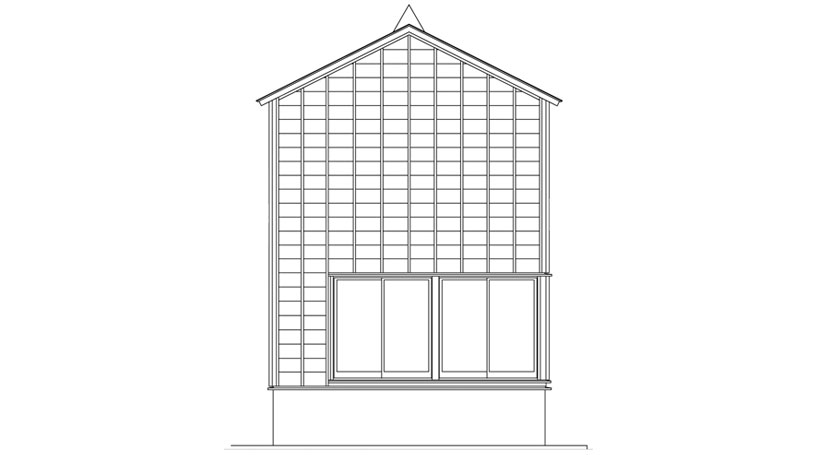 elevation
elevation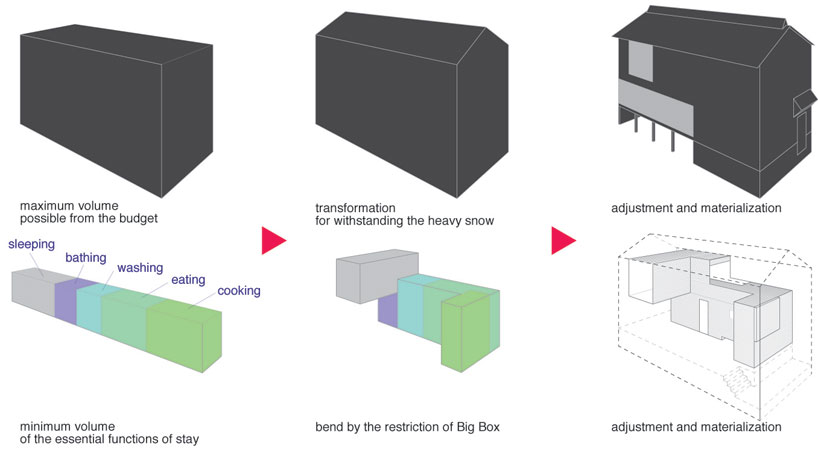 diagram of volumes and program
diagram of volumes and program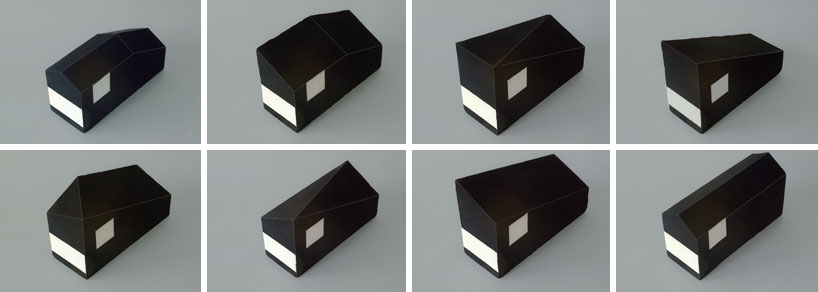 prototypes
prototypes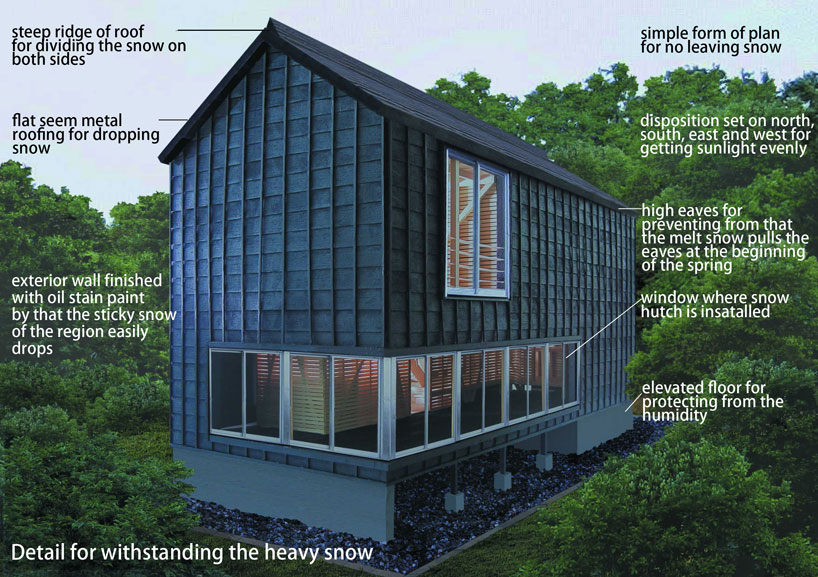 rendering
rendering
