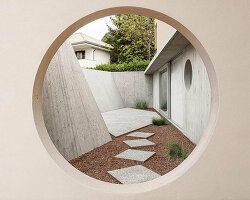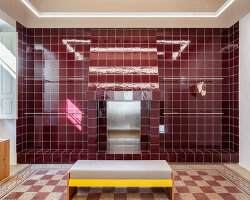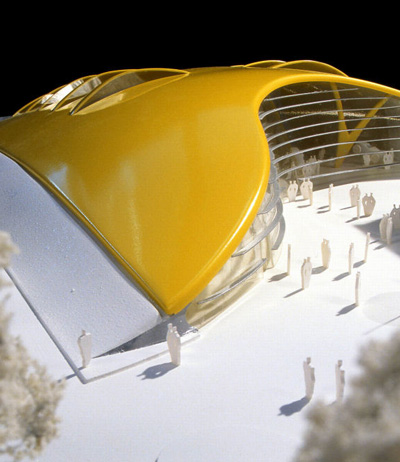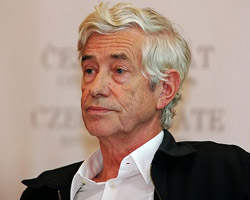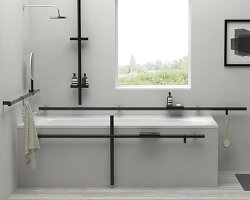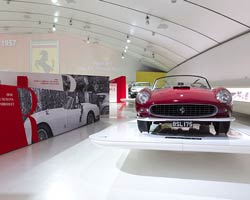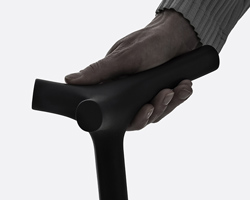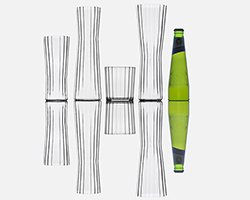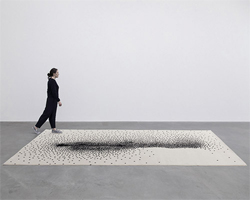KEEP UP WITH OUR DAILY AND WEEKLY NEWSLETTERS
PRODUCT LIBRARY
the minimalist gallery space gently curves at all corners and expands over three floors.
kengo kuma's qatar pavilion draws inspiration from qatari dhow boat construction and japan's heritage of wood joinery.
connections: +730
the home is designed as a single, monolithic volume folded into two halves, its distinct facades framing scenic lake views.
the winning proposal, revitalizing the structure in line with its founding principles, was unveiled during a press conference today, june 20th.
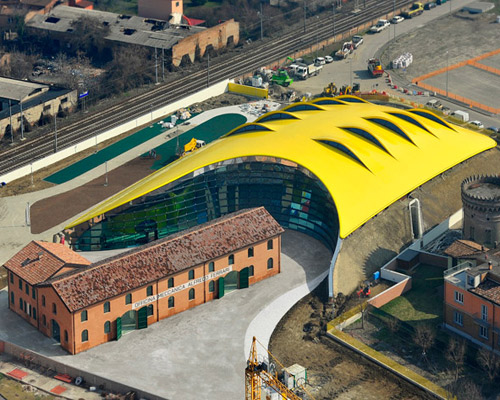
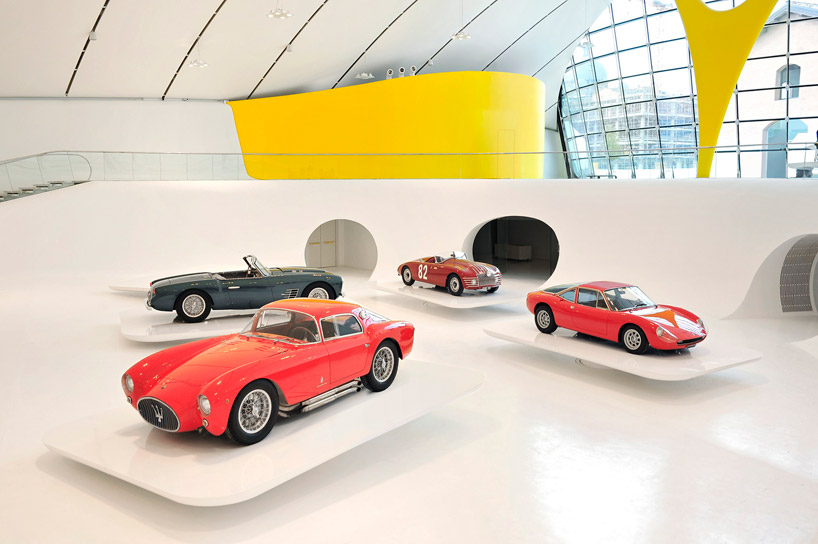 interior view of the museum image © studio centro
interior view of the museum image © studio centro stairway and roof detailing reflects the visual language of the car image © andrea morgante
stairway and roof detailing reflects the visual language of the car image © andrea morgante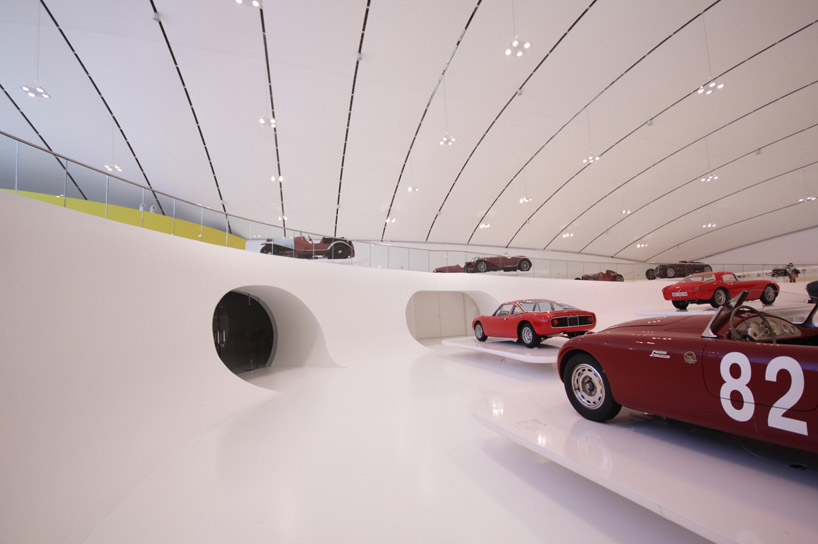 the floor gradually tranfers into the wall image © andrea morgante
the floor gradually tranfers into the wall image © andrea morgante the display area raises the cars off the floor image © andrea morgante
the display area raises the cars off the floor image © andrea morgante dispay unit image © studio centro
dispay unit image © studio centro large scale vertical book image © studio centro
large scale vertical book image © studio centro view of display area with different lighting conditions images © andrea morgante
view of display area with different lighting conditions images © andrea morgante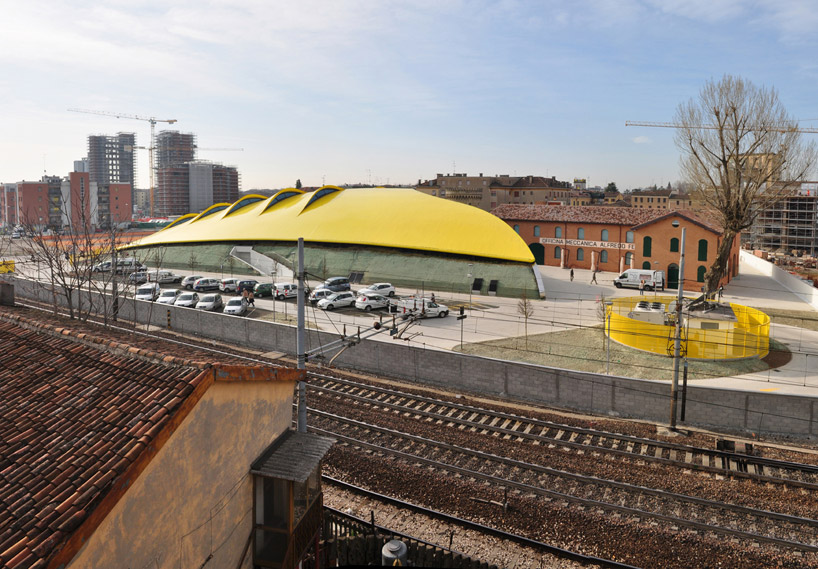 exterior view of the museum image © david pasek
exterior view of the museum image © david pasek restored house image © david pasek
restored house image © david pasek detail of roof image © andrea morgante
detail of roof image © andrea morgante model of building
model of building site plan
site plan house floor plan / level 0 1 – main entrance 2 – exhibition space 3 – exhibition room 4 – exhibition room 5 – meeting room 6 – office
house floor plan / level 0 1 – main entrance 2 – exhibition space 3 – exhibition room 4 – exhibition room 5 – meeting room 6 – office gallery floor plan / level 0 1 – cafeteria 2 – ticket desk 3 – kitchen 4 – bookshop 5 – washrooms 6 – exhibition area
gallery floor plan / level 0 1 – cafeteria 2 – ticket desk 3 – kitchen 4 – bookshop 5 – washrooms 6 – exhibition area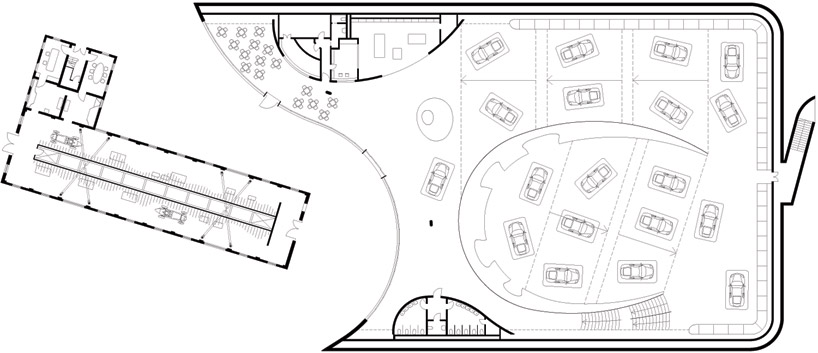 gallery floor plan / level 1
gallery floor plan / level 1 gallery floor plan / level -1 7 – conference room 8 – didactic room 9 – video installation room 10 – staff room 11 – technical room 12 – storage 13 – plant room
gallery floor plan / level -1 7 – conference room 8 – didactic room 9 – video installation room 10 – staff room 11 – technical room 12 – storage 13 – plant room gallery and house long section
gallery and house long section gallery long section
gallery long section gallery cross section
gallery cross section north elevation
north elevation west elevation
west elevation