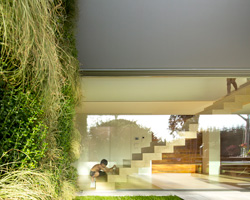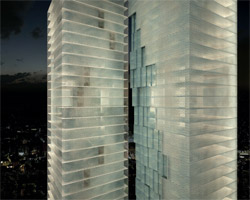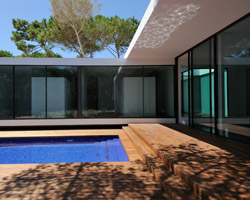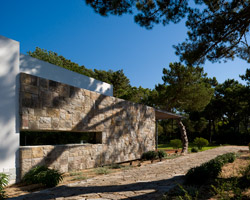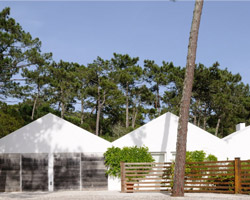KEEP UP WITH OUR DAILY AND WEEKLY NEWSLETTERS
PRODUCT LIBRARY
the apartments shift positions from floor to floor, varying between 90 sqm and 110 sqm.
the house is clad in a rusted metal skin, while the interiors evoke a unified color palette of sand and terracotta.
designing this colorful bogotá school, heatherwick studio takes influence from colombia's indigenous basket weaving.
read our interview with the japanese artist as she takes us on a visual tour of her first architectural endeavor, which she describes as 'a space of contemplation'.

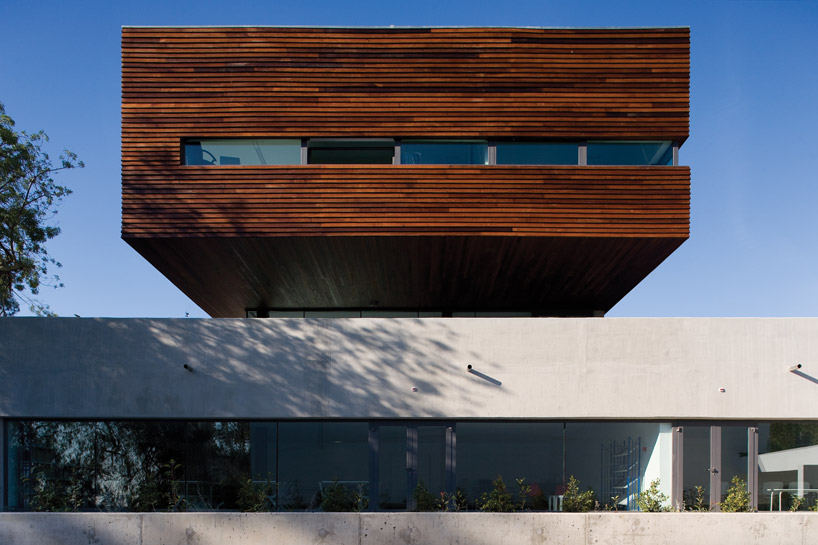 classrooms hover above the library image © fg+sg fotografia de arquitectura
classrooms hover above the library image © fg+sg fotografia de arquitectura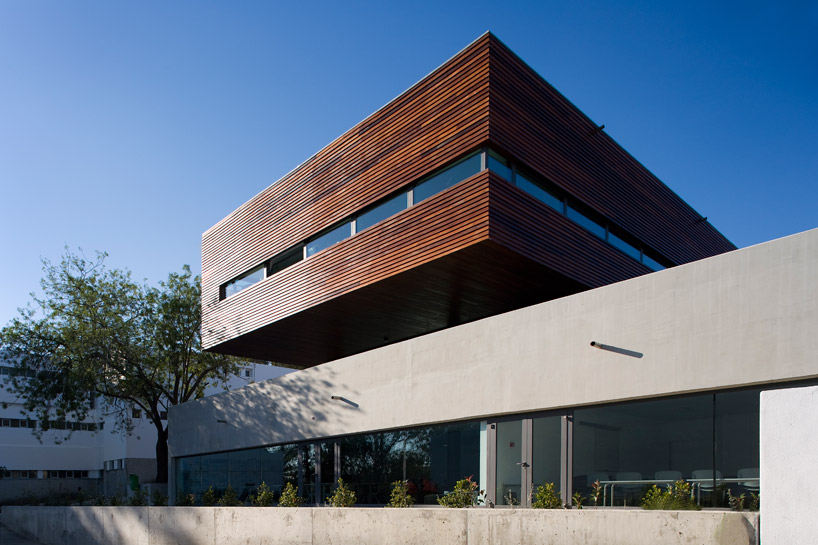 wooden form hovers over concrete base image © fg+sg fotografia de arquitectura
wooden form hovers over concrete base image © fg+sg fotografia de arquitectura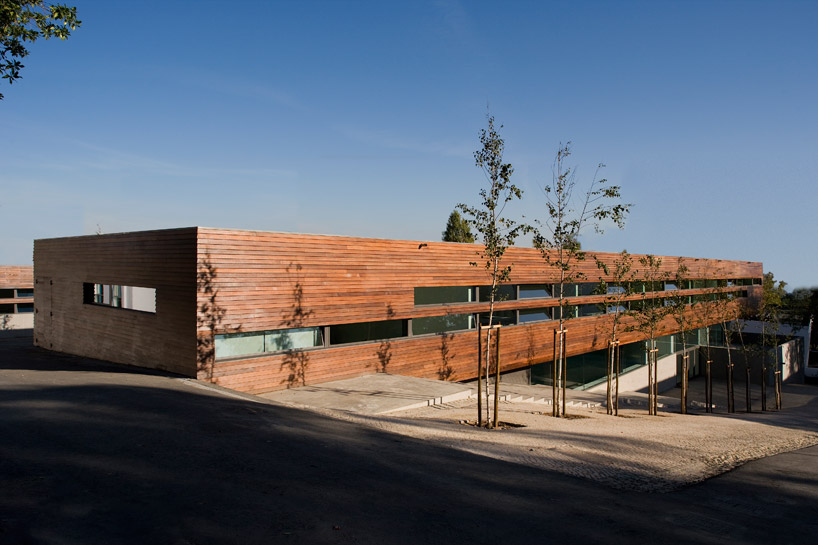 building is embedded into the sloping hill image © fg+sg fotografia de arquitectura
building is embedded into the sloping hill image © fg+sg fotografia de arquitectura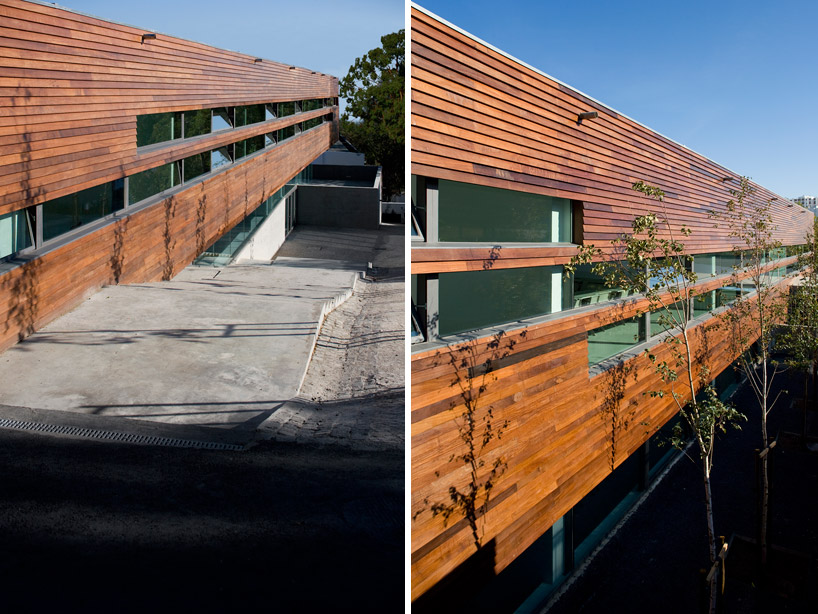 (left) stairs provide accessibility through sloping landscape (right) ribbon windows parallel horizontal wood cladding images © fg+sg fotografia de arquitectura
(left) stairs provide accessibility through sloping landscape (right) ribbon windows parallel horizontal wood cladding images © fg+sg fotografia de arquitectura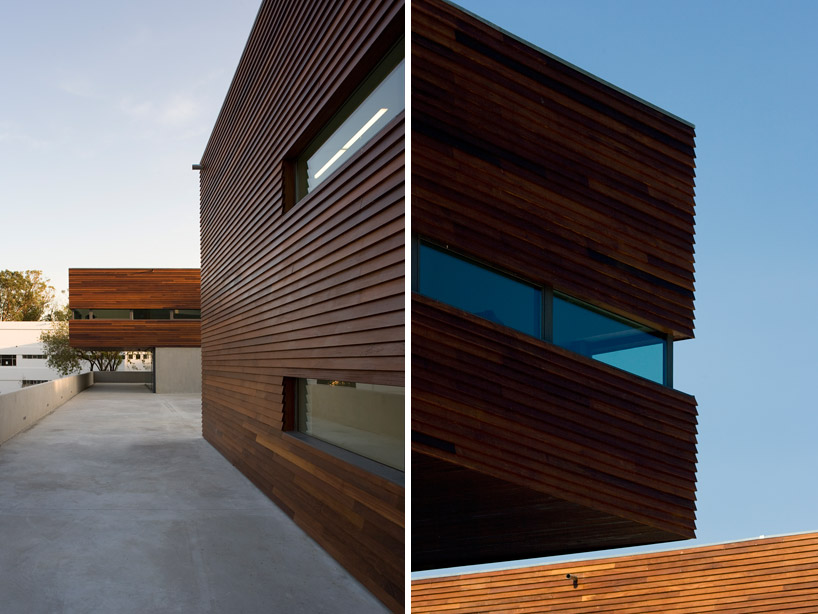 (left) passage between the two forms (right) facade detail images © fg+sg fotografia de arquitectura
(left) passage between the two forms (right) facade detail images © fg+sg fotografia de arquitectura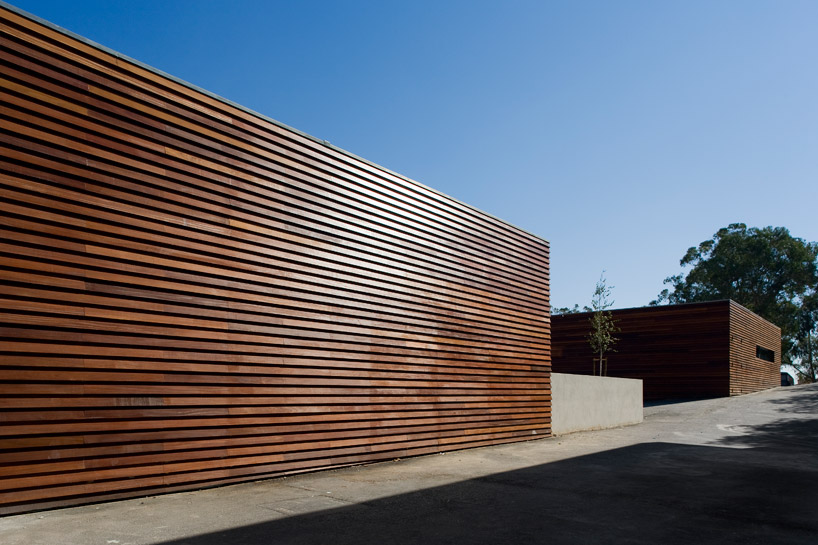 buildings separated by courtyard void image © fg+sg fotografia de arquitectura
buildings separated by courtyard void image © fg+sg fotografia de arquitectura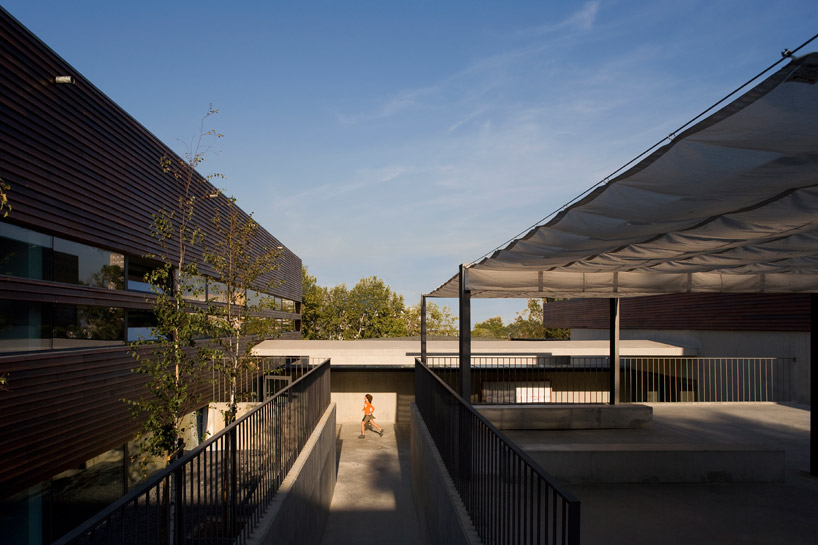 courtyard between two building wings image © fg+sg fotografia de arquitectura
courtyard between two building wings image © fg+sg fotografia de arquitectura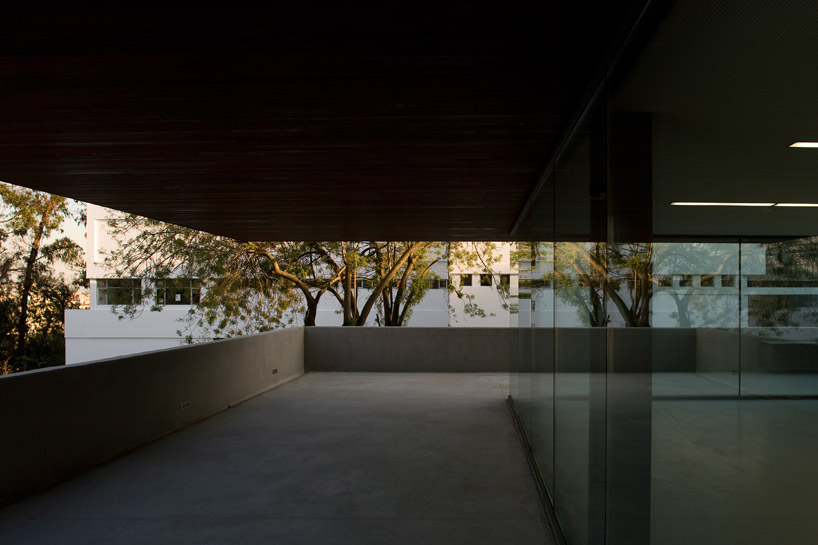 sheltered outdoor terrace image © fg+sg fotografia de arquitectura
sheltered outdoor terrace image © fg+sg fotografia de arquitectura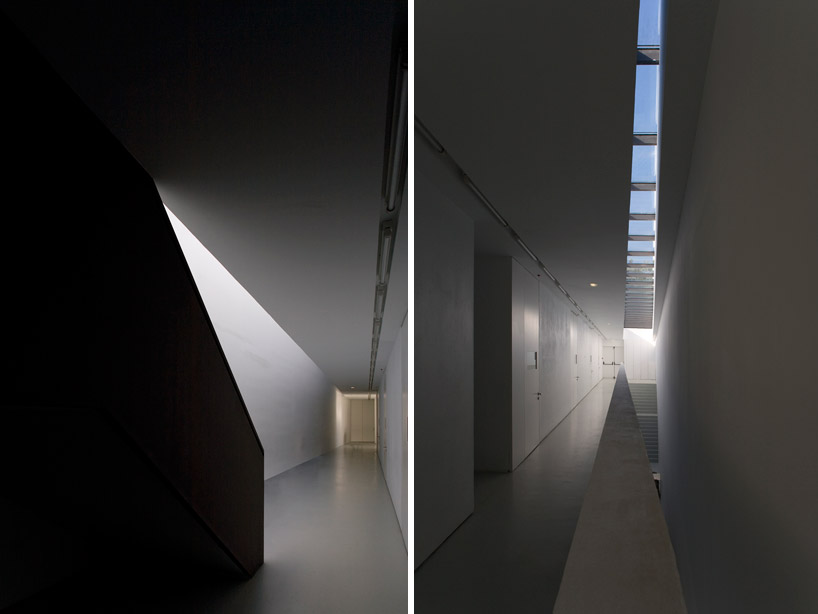 (left) soft light washes interior hallway spaces (right) glass skylights provide ambient illumination images © fg+sg fotografia de arquitectura
(left) soft light washes interior hallway spaces (right) glass skylights provide ambient illumination images © fg+sg fotografia de arquitectura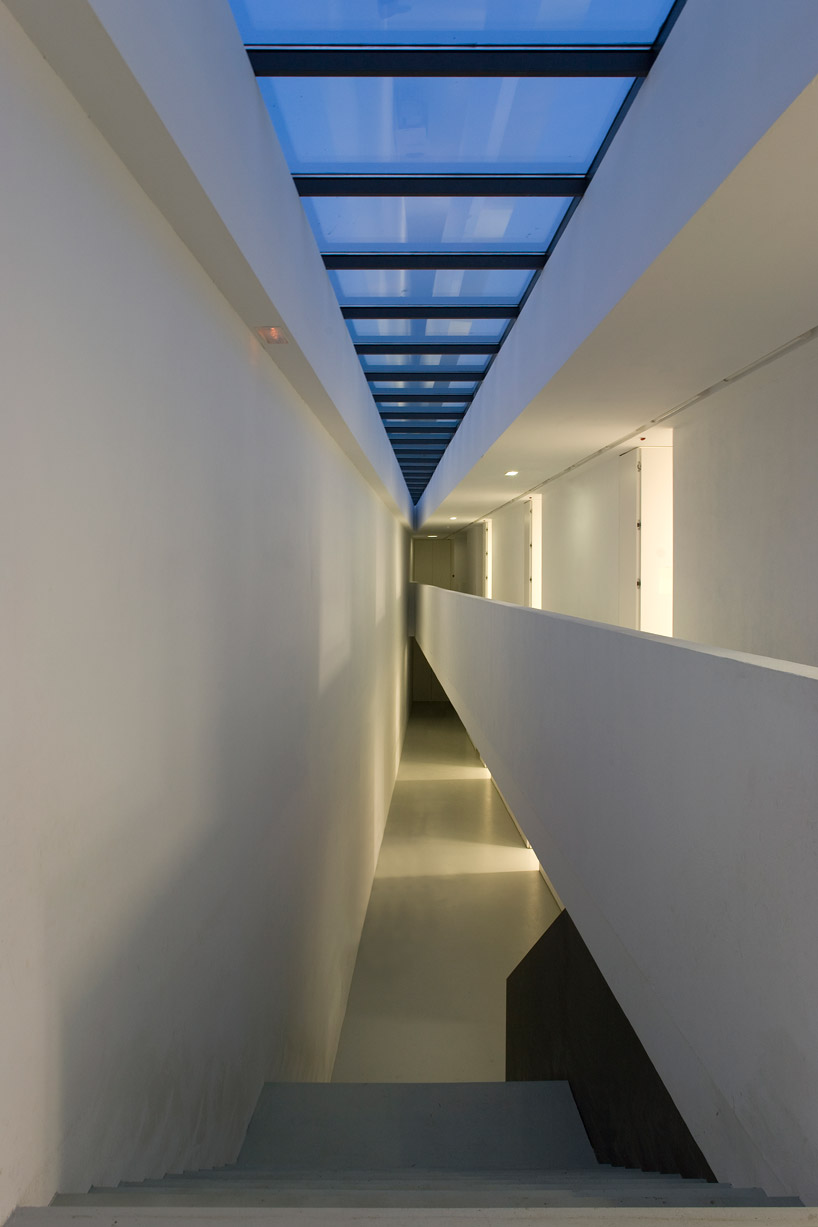 central stair at night image © fg+sg fotografia de arquitectura
central stair at night image © fg+sg fotografia de arquitectura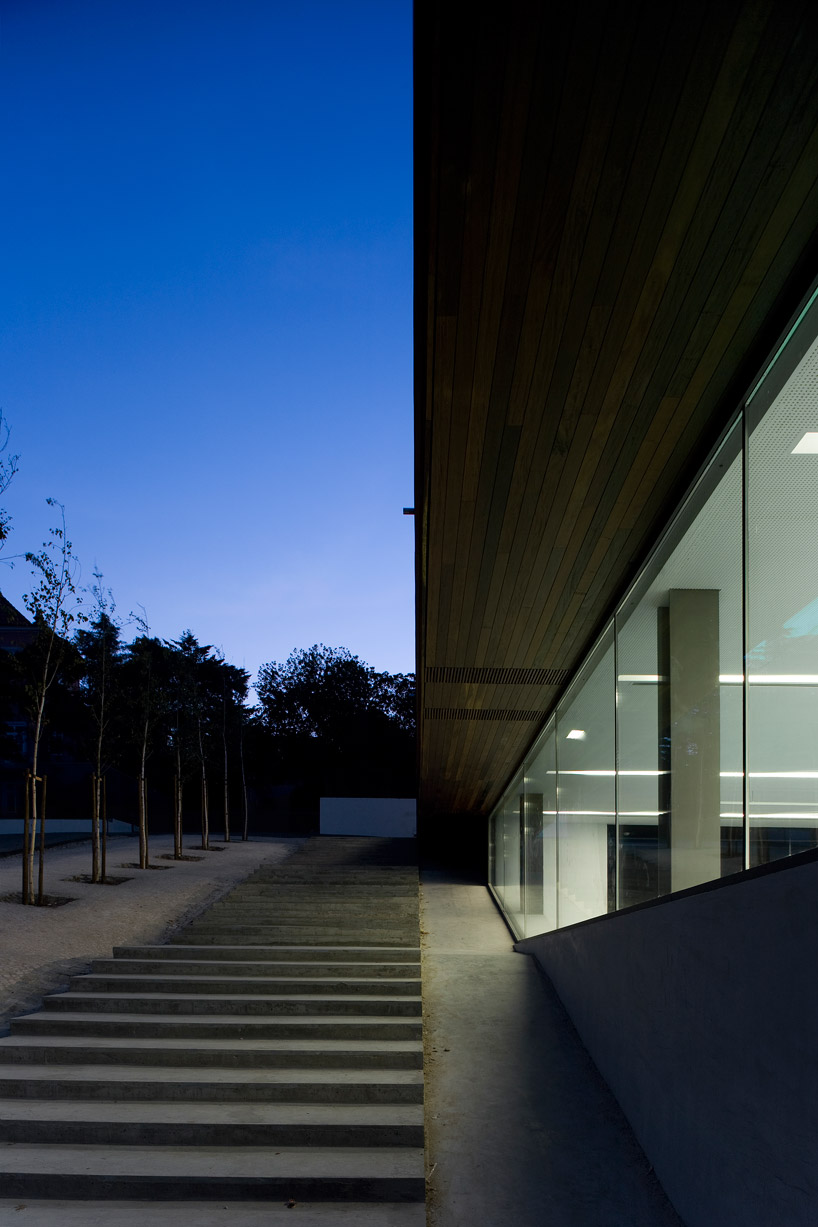 steps along building at night image © fg+sg fotografia de arquitectura
steps along building at night image © fg+sg fotografia de arquitectura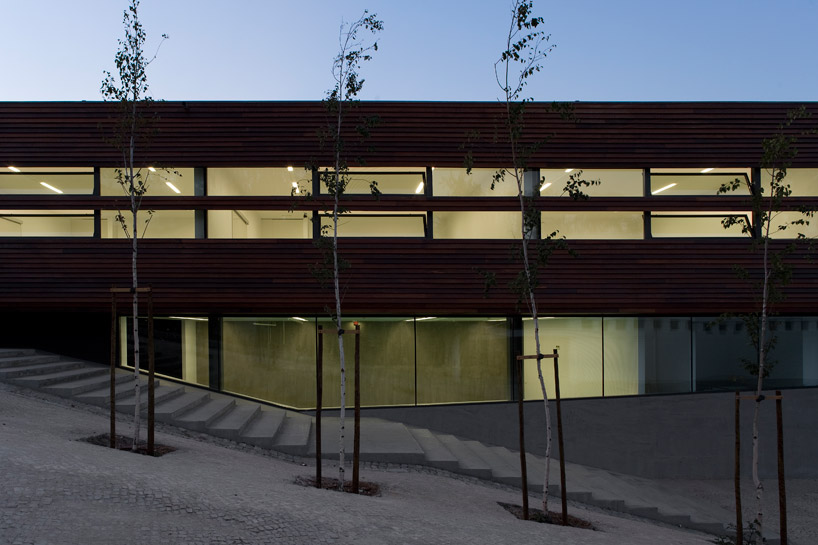 terrace at night image © fg+sg fotografia de arquitectura
terrace at night image © fg+sg fotografia de arquitectura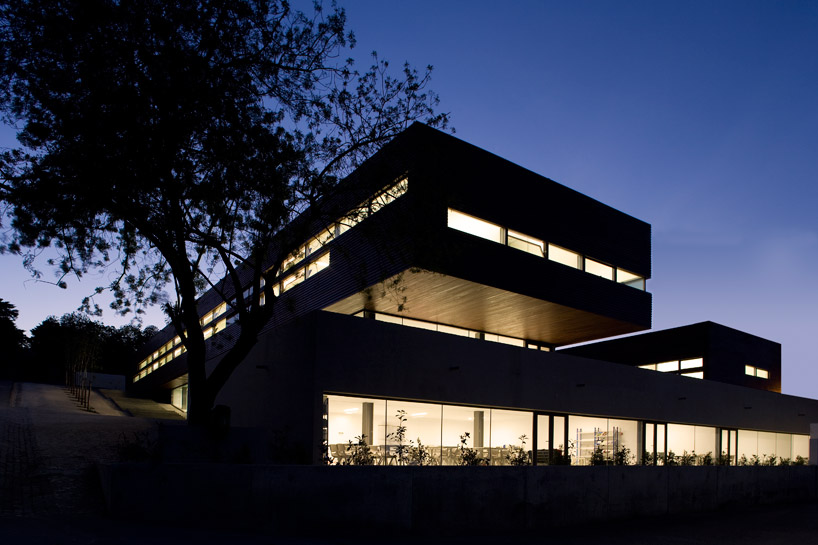 at night image © fg+sg fotografia de arquitectura
at night image © fg+sg fotografia de arquitectura floor plan / level 0 image courtesy of FVArquitectos
floor plan / level 0 image courtesy of FVArquitectos floor plan / level 1 image courtesy of FVArquitectos
floor plan / level 1 image courtesy of FVArquitectos floor plan / level 2 image courtesy of FVArquitectos
floor plan / level 2 image courtesy of FVArquitectos roof plan image courtesy of FVArquitectos
roof plan image courtesy of FVArquitectos section image courtesy of FVArquitectos
section image courtesy of FVArquitectos section image courtesy of FVArquitectos
section image courtesy of FVArquitectos elevation image courtesy of FVArquitectos
elevation image courtesy of FVArquitectos elevation image courtesy of FVArquitectos
elevation image courtesy of FVArquitectos