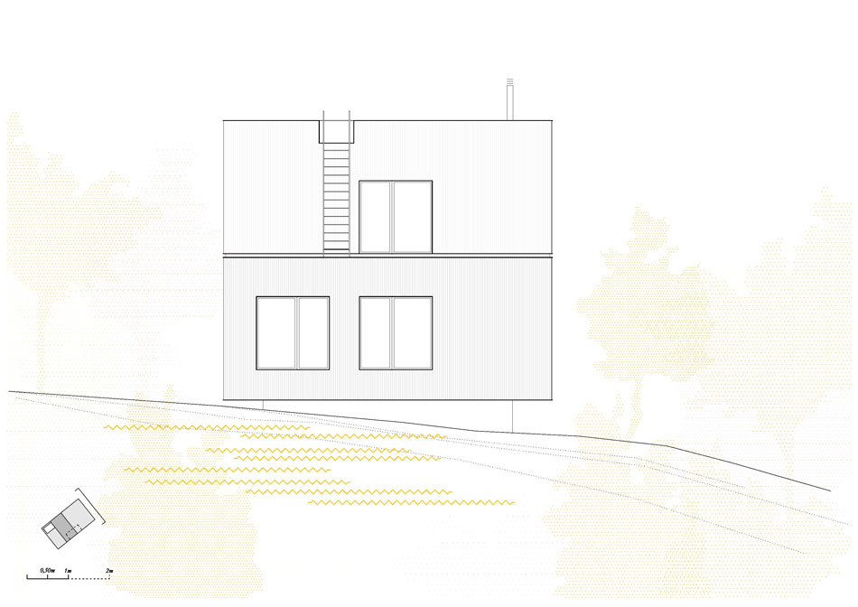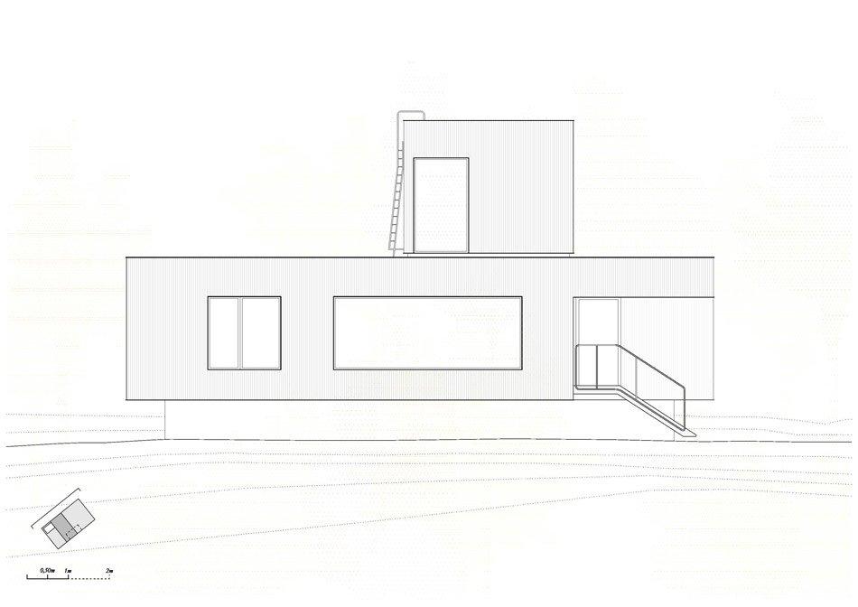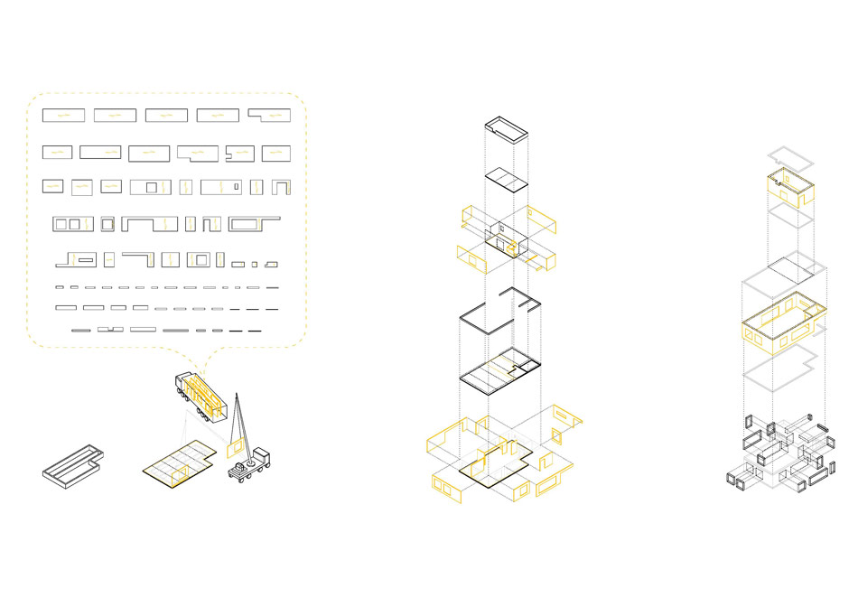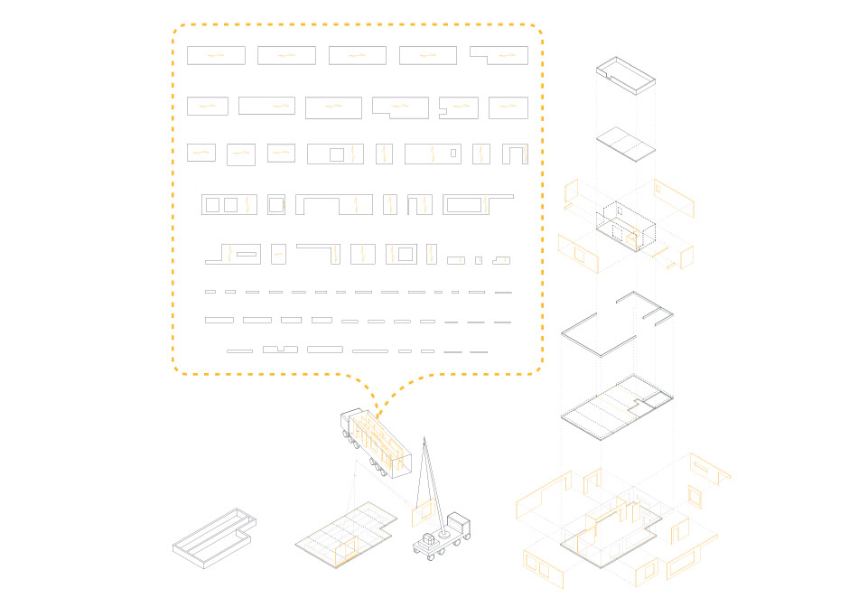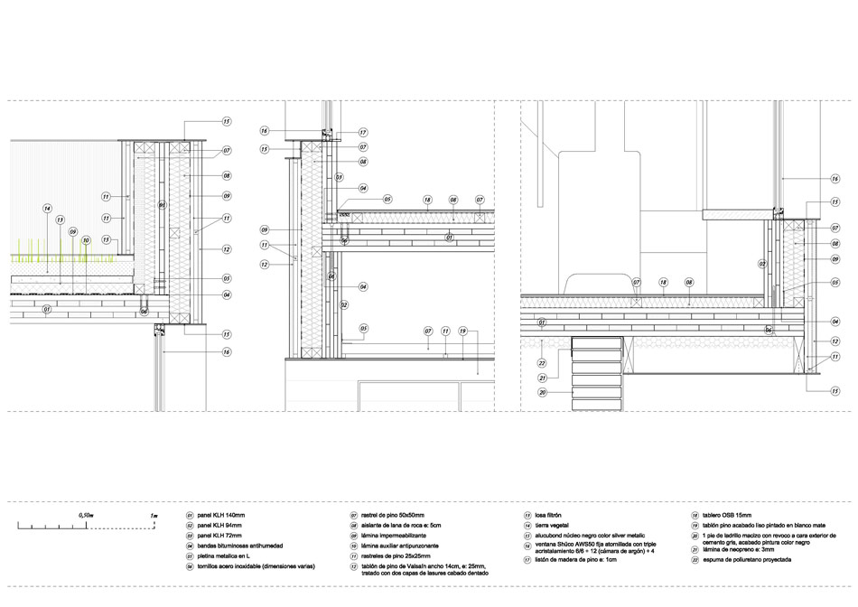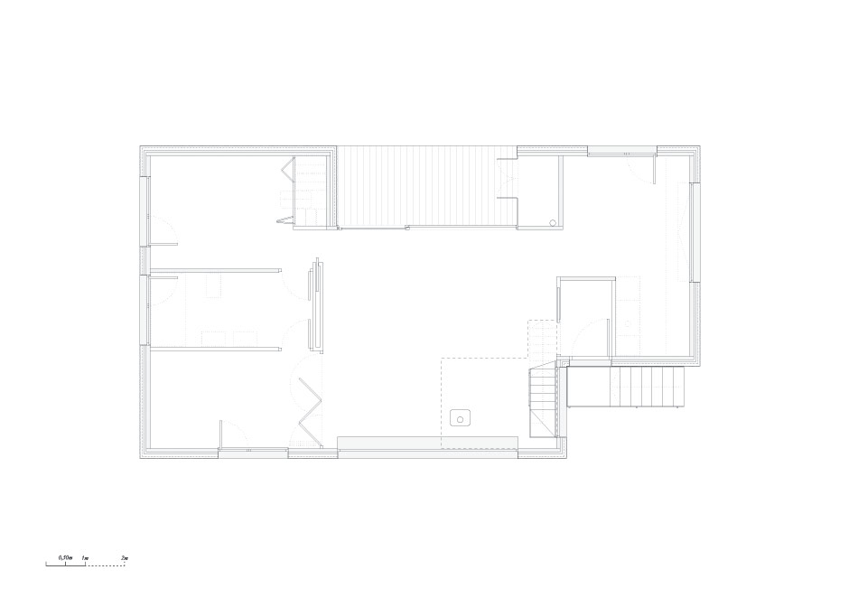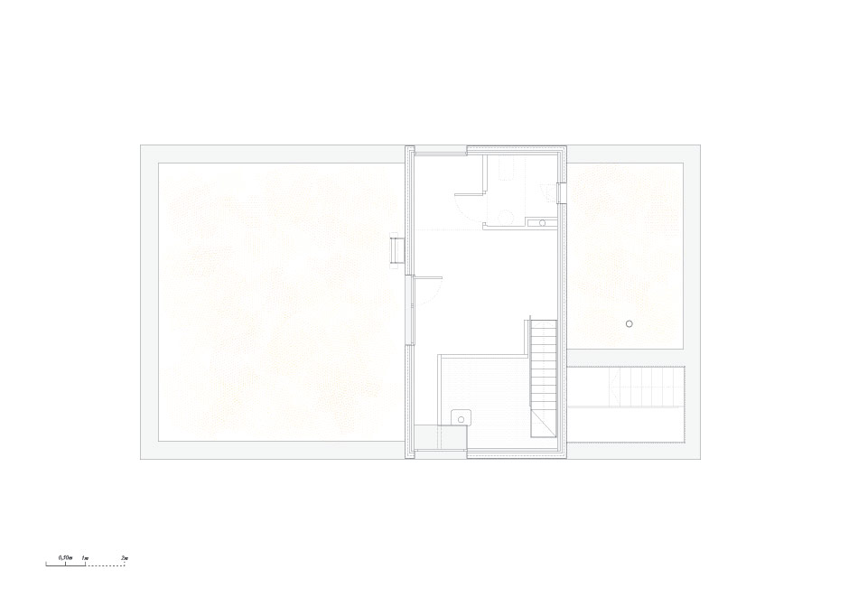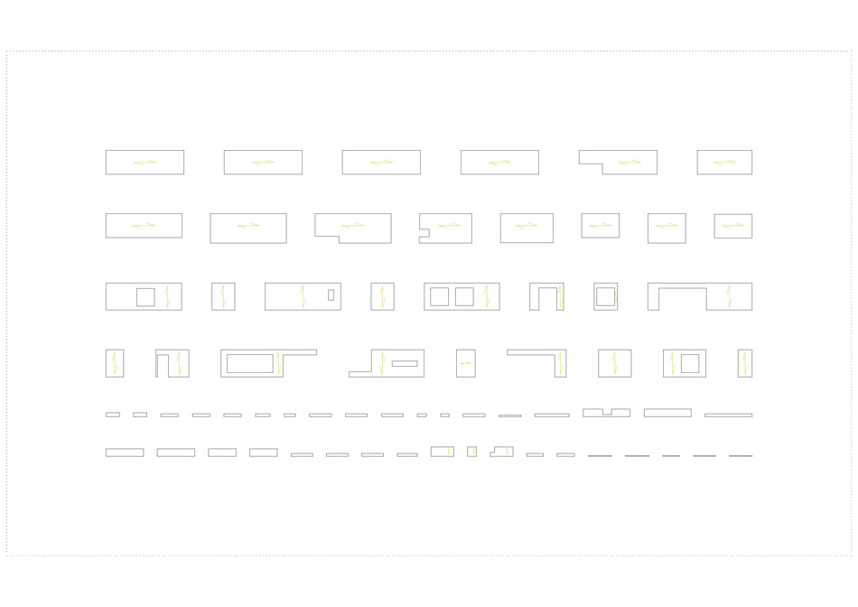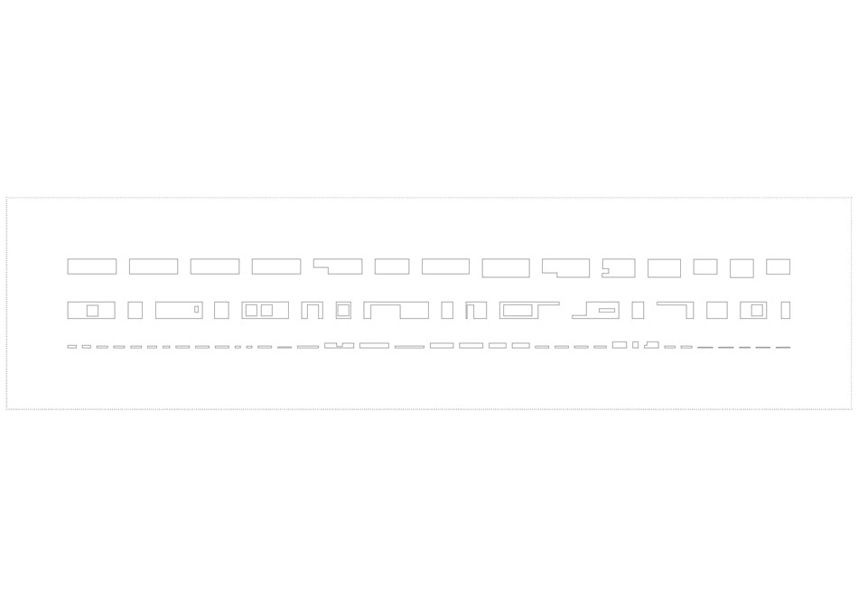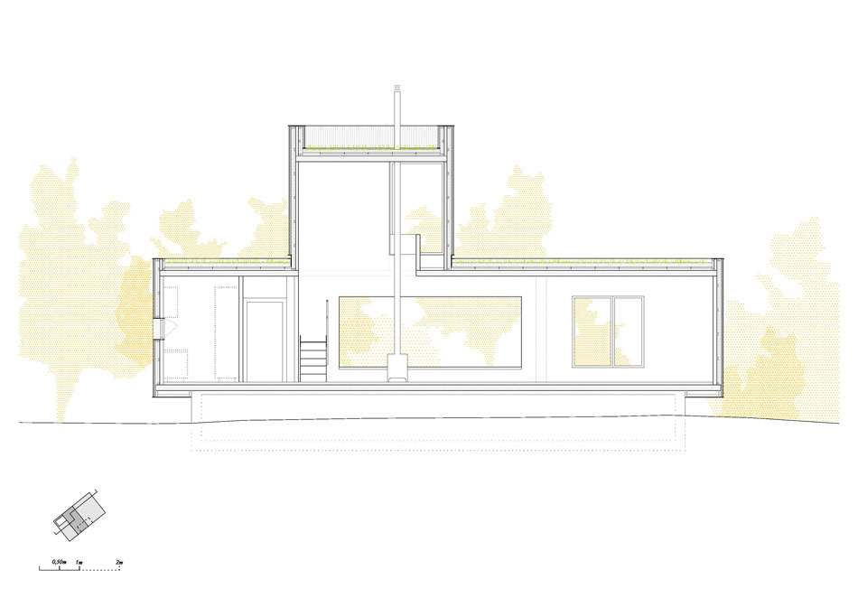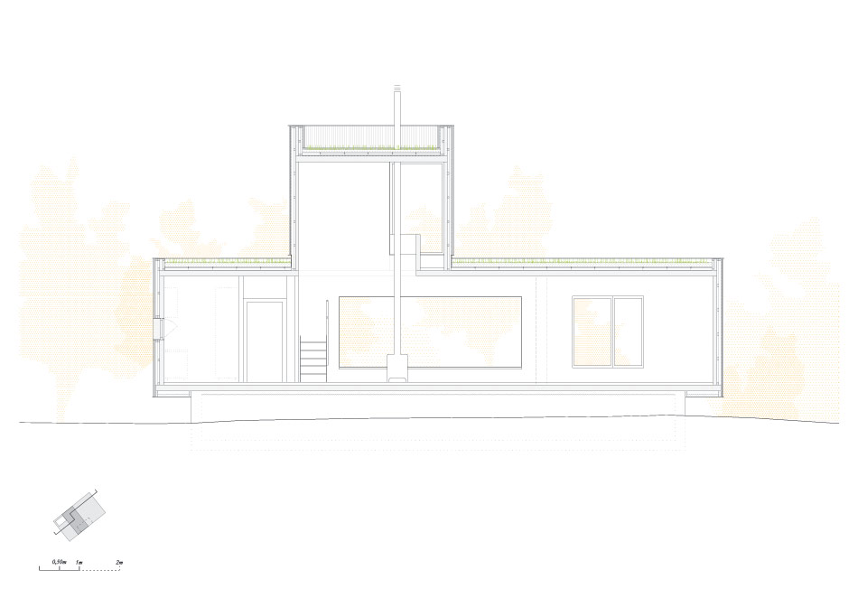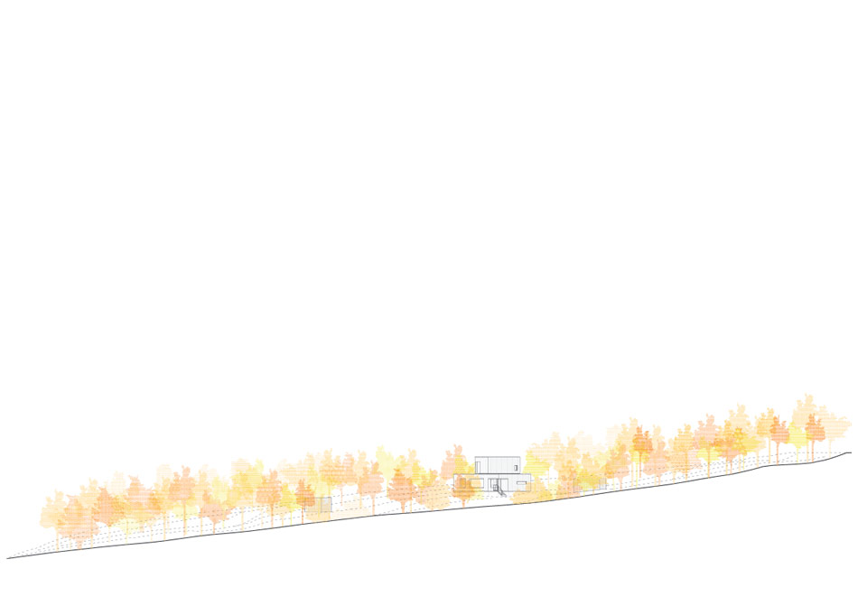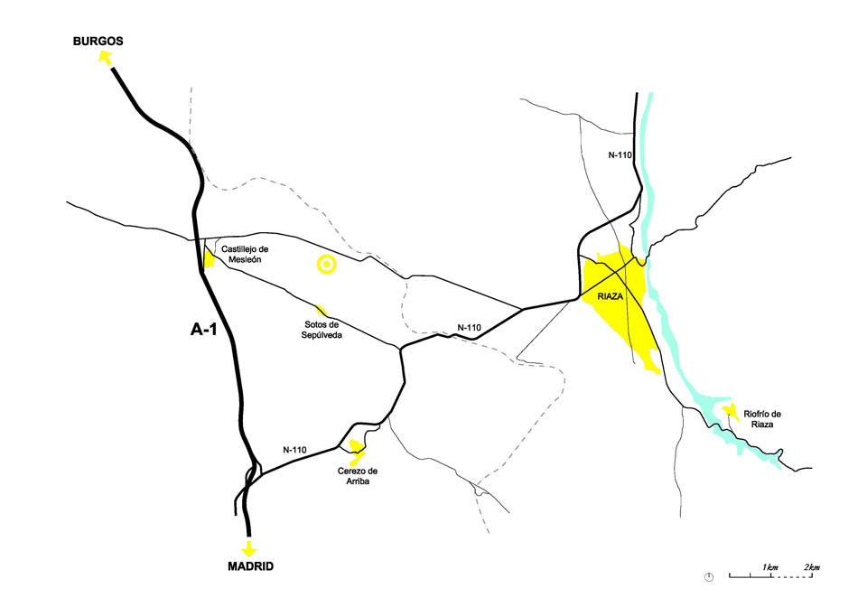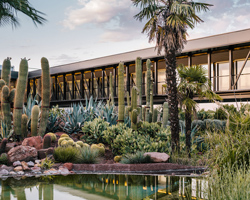KEEP UP WITH OUR DAILY AND WEEKLY NEWSLETTERS
PRODUCT LIBRARY
the minimalist gallery space gently curves at all corners and expands over three floors.
kengo kuma's qatar pavilion draws inspiration from qatari dhow boat construction and japan's heritage of wood joinery.
connections: +730
the home is designed as a single, monolithic volume folded into two halves, its distinct facades framing scenic lake views.
the winning proposal, revitalizing the structure in line with its founding principles, was unveiled during a press conference today, june 20th.
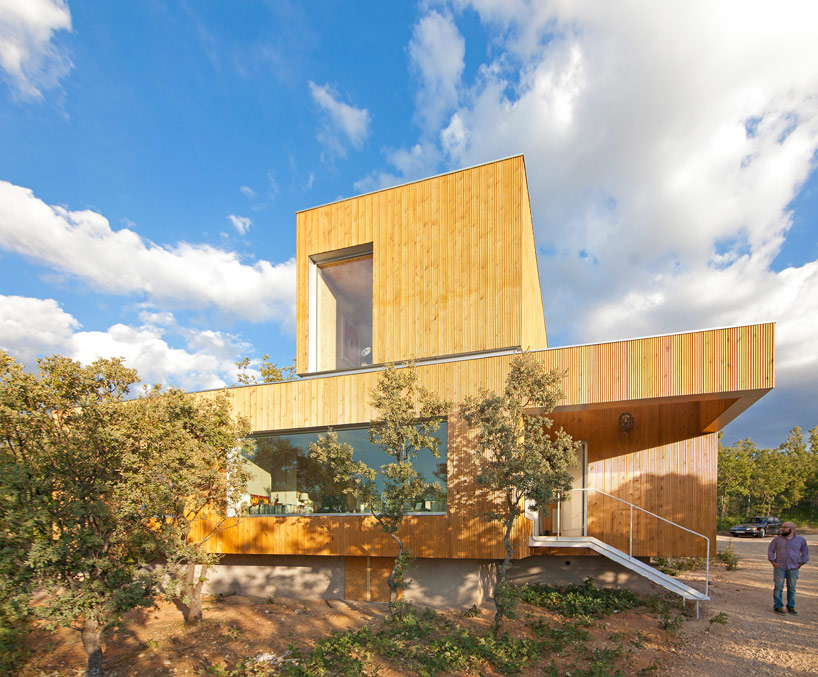
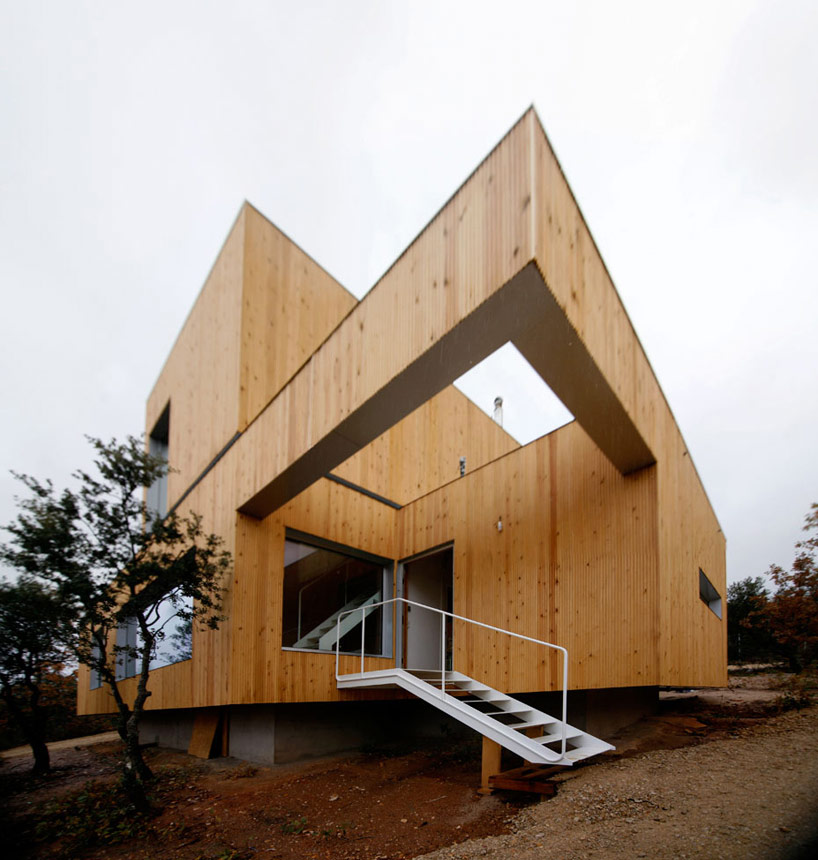 all images ©
all images © 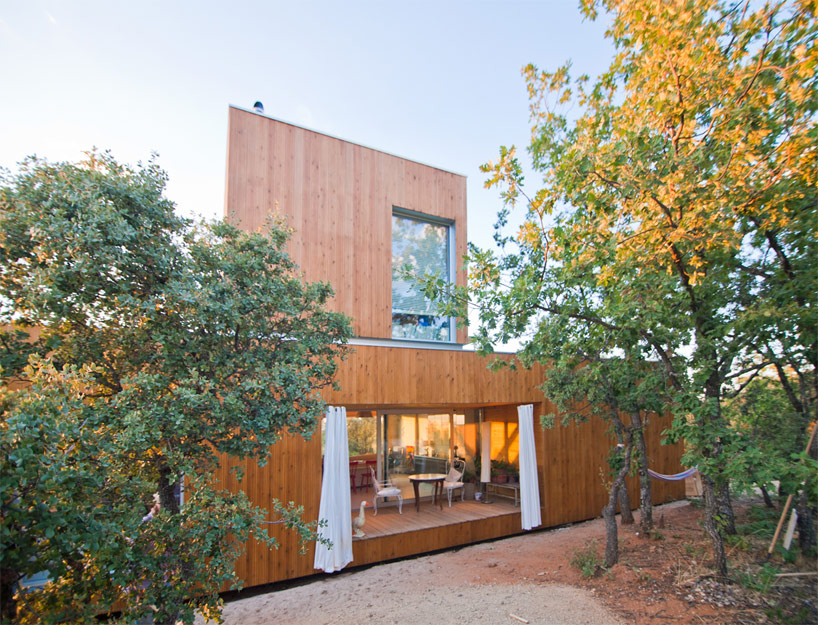 mountain views are optimized with ample, uniformly sized glazed apertures
mountain views are optimized with ample, uniformly sized glazed apertures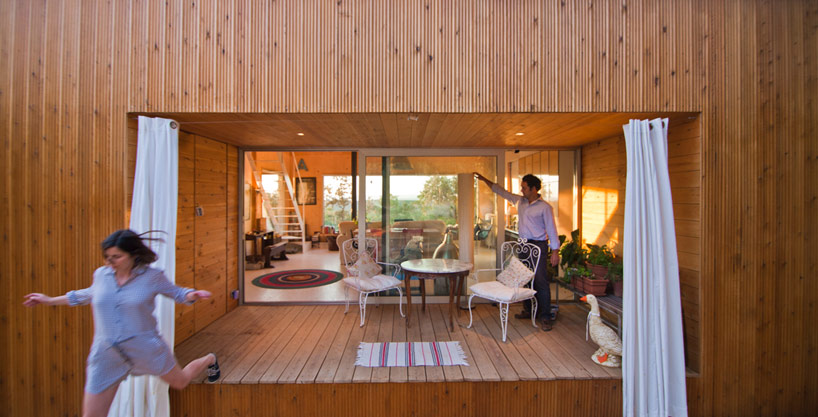 part rural reatreat, part sustainable dwelling, the home seeks to allow the client freedom from urban routines
part rural reatreat, part sustainable dwelling, the home seeks to allow the client freedom from urban routines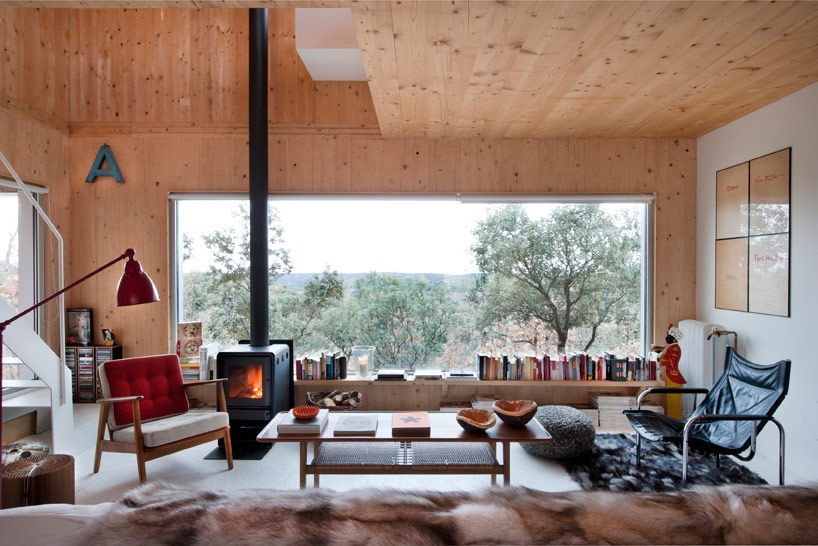 view of the landscape from the interior living area
view of the landscape from the interior living area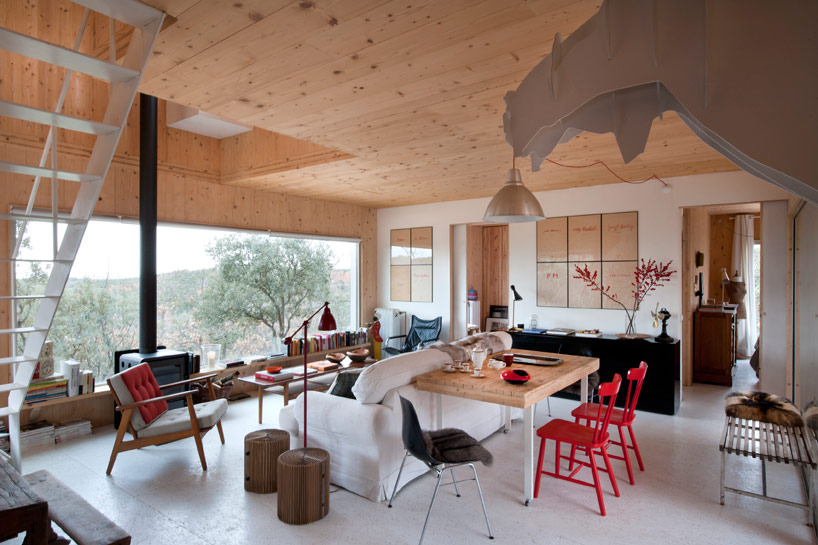 the square plan living space is flanked by two, view framing windows
the square plan living space is flanked by two, view framing windows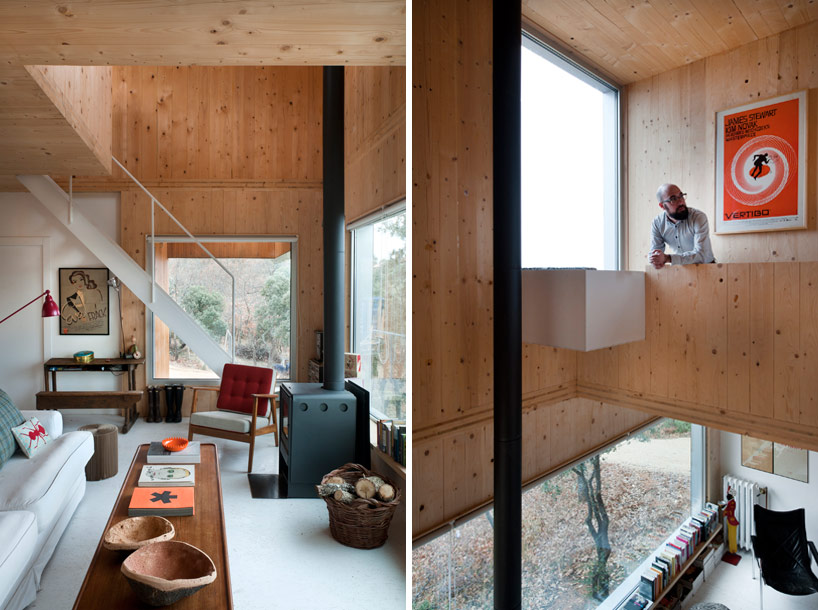 segovia pine characterized the cladding of the warm home
segovia pine characterized the cladding of the warm home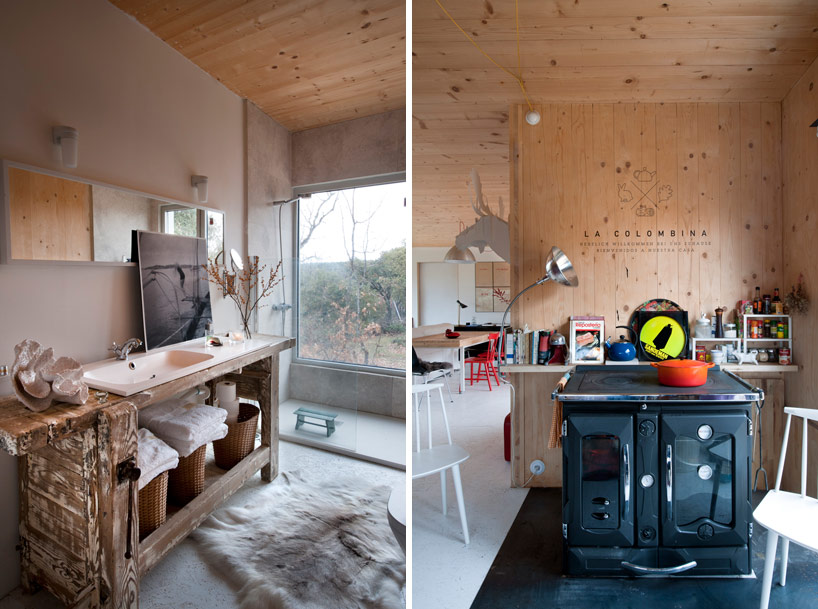 interior views
interior views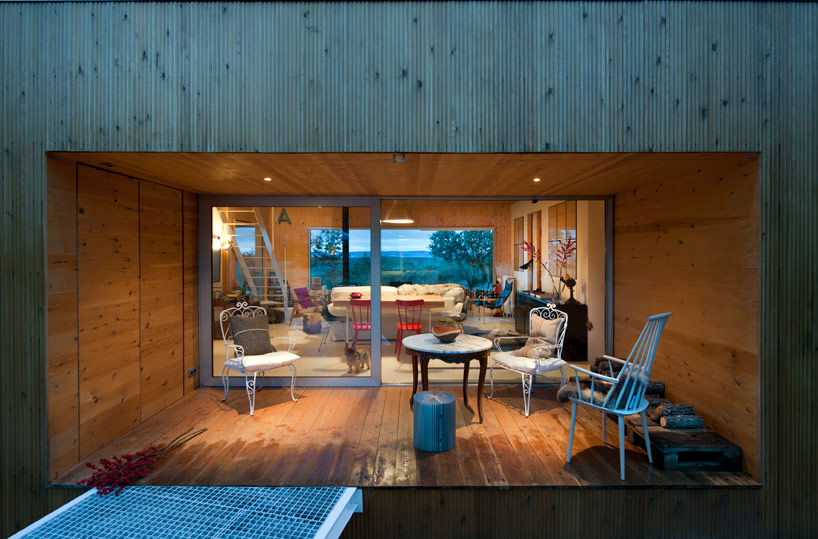 a recessed volume serves as a picturesque outdoor dining space
a recessed volume serves as a picturesque outdoor dining space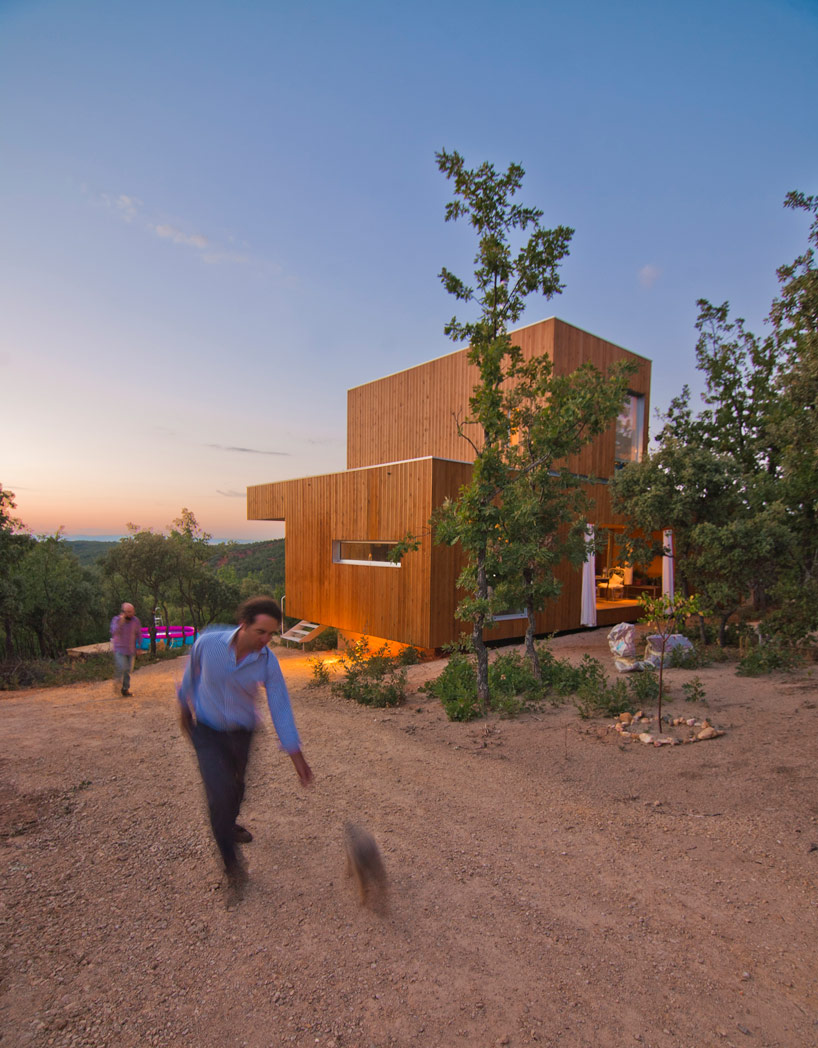 the lofted home was built on site in the shade of the surrounding trees
the lofted home was built on site in the shade of the surrounding trees