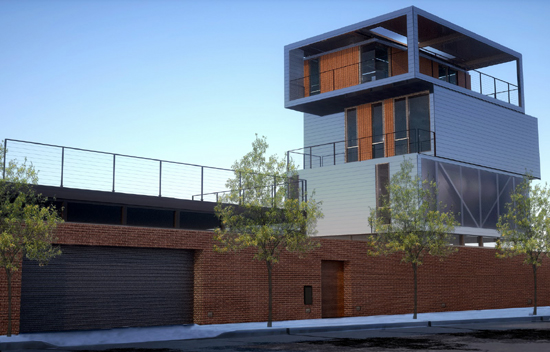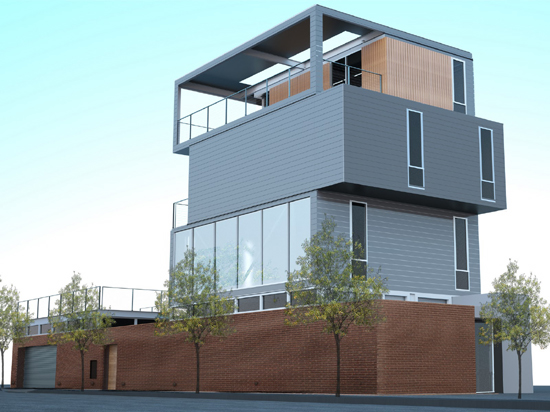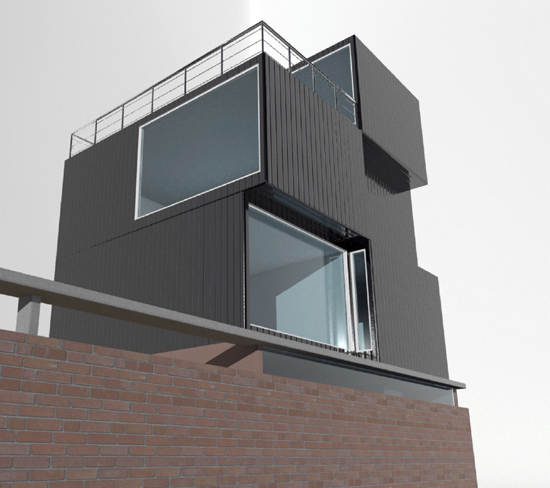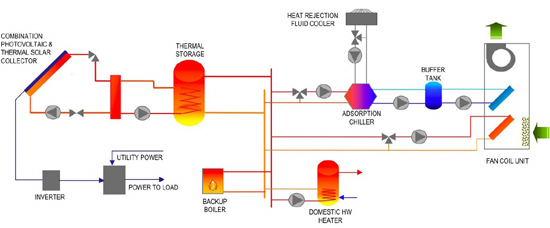KEEP UP WITH OUR DAILY AND WEEKLY NEWSLETTERS
PRODUCT LIBRARY
with its mountain-like rooftop clad in a ceramic skin, UCCA Clay is a sculptural landmark for the city.
charlotte skene catling tells designboom about her visions for reinventing the aaltos' first industrial structure into a building designed for people.
'refuge de barroude' will rise organically with its sweeping green roof and will bring modern amenities for pyrenees hikers.
spanning two floors and a loft, the stitled design gave room for a horizontal expanse at ground level, incorporating a green area while preserving the natural slope.



 first in progress 3D rendering of the project attempting to integrate key neighbourhood themes.
first in progress 3D rendering of the project attempting to integrate key neighbourhood themes. 3d rendering side view
3d rendering side view additional power can range from 0-30% more, and depends on the system design and site characteristics. most system typically achieve around 15 -20% more power with sanyo’s HIT® bifacial solar panels
additional power can range from 0-30% more, and depends on the system design and site characteristics. most system typically achieve around 15 -20% more power with sanyo’s HIT® bifacial solar panels schematic diagram of power generation and HVAC system
schematic diagram of power generation and HVAC system







