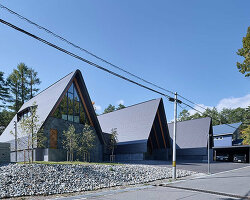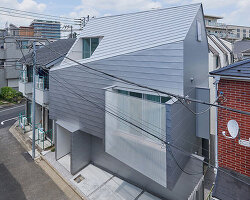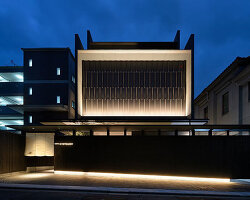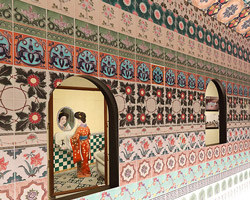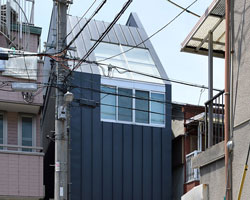KEEP UP WITH OUR DAILY AND WEEKLY NEWSLETTERS
PRODUCT LIBRARY
the apartments shift positions from floor to floor, varying between 90 sqm and 110 sqm.
the house is clad in a rusted metal skin, while the interiors evoke a unified color palette of sand and terracotta.
designing this colorful bogotá school, heatherwick studio takes influence from colombia's indigenous basket weaving.
read our interview with the japanese artist as she takes us on a visual tour of her first architectural endeavor, which she describes as 'a space of contemplation'.

 view from above
view from above the different levels visible from the outside
the different levels visible from the outside side view
side view side view
side view view from above
view from above the model placed within the surrounding highrises
the model placed within the surrounding highrises the model placed within the surrounding highrises
the model placed within the surrounding highrises
 inside the ‘ivy building’
inside the ‘ivy building’ entrance and parking area
entrance and parking area the ivy facade
the ivy facade the ivy facade
the ivy facade interior
interior the stairway
the stairway the different programs
the different programs
