KEEP UP WITH OUR DAILY AND WEEKLY NEWSLETTERS
PRODUCT LIBRARY
the apartments shift positions from floor to floor, varying between 90 sqm and 110 sqm.
the house is clad in a rusted metal skin, while the interiors evoke a unified color palette of sand and terracotta.
designing this colorful bogotá school, heatherwick studio takes influence from colombia's indigenous basket weaving.
read our interview with the japanese artist as she takes us on a visual tour of her first architectural endeavor, which she describes as 'a space of contemplation'.
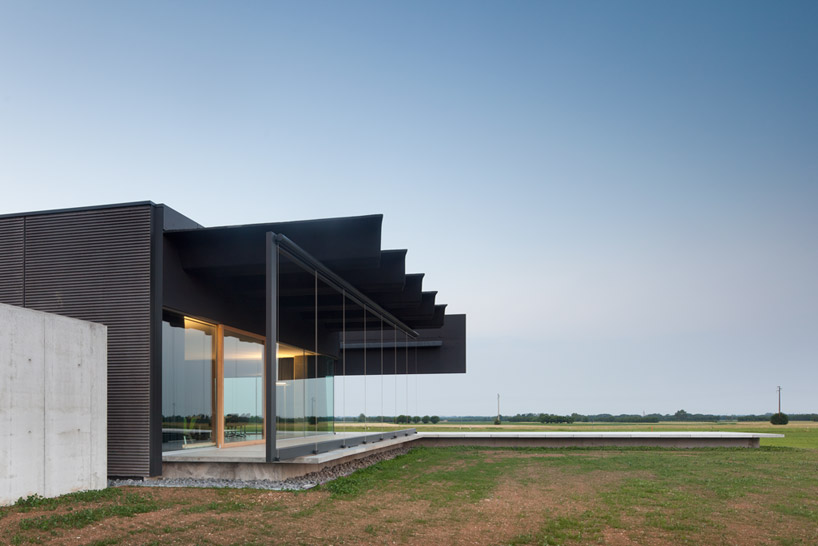
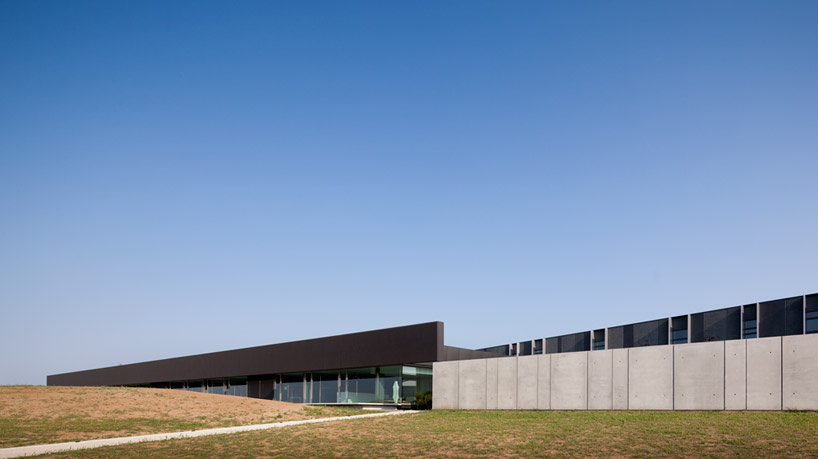 office and factory volume separated and then connected with a path image © fernando guerra
office and factory volume separated and then connected with a path image © fernando guerra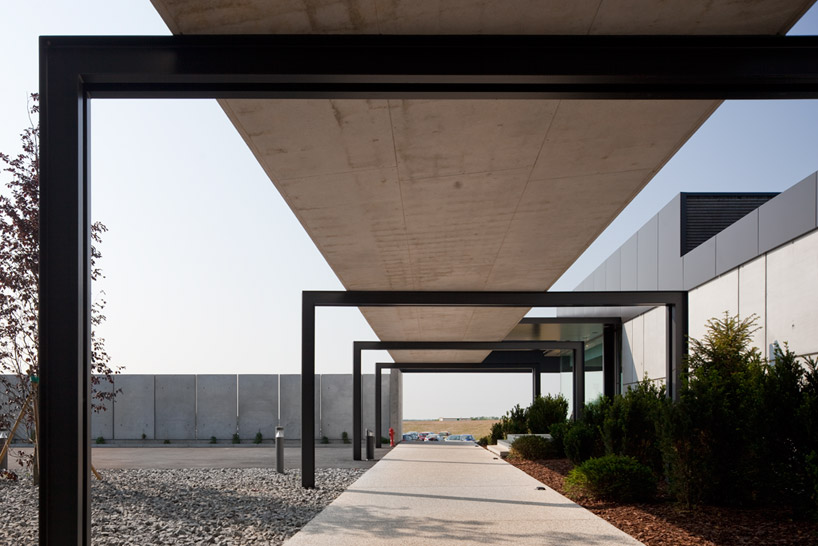 covered path connecting the production and office buildings
covered path connecting the production and office buildings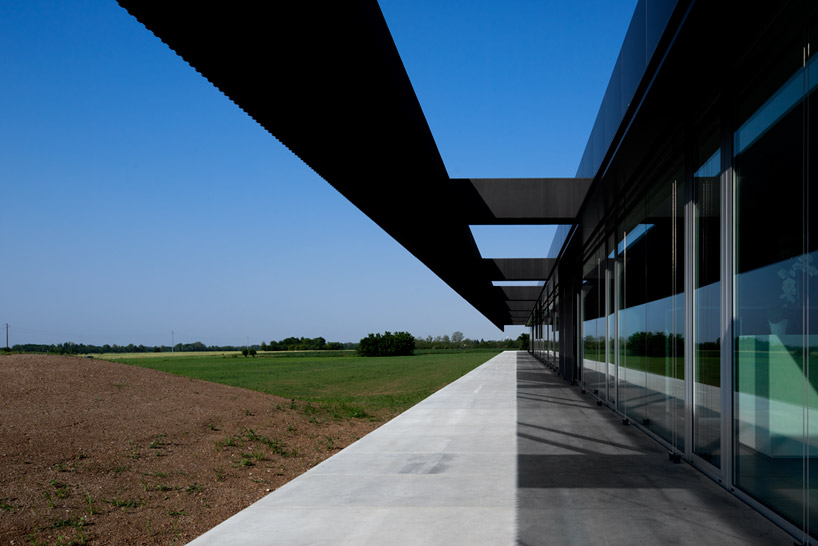 dark concrete beam protecting from the southern sun exposure
dark concrete beam protecting from the southern sun exposure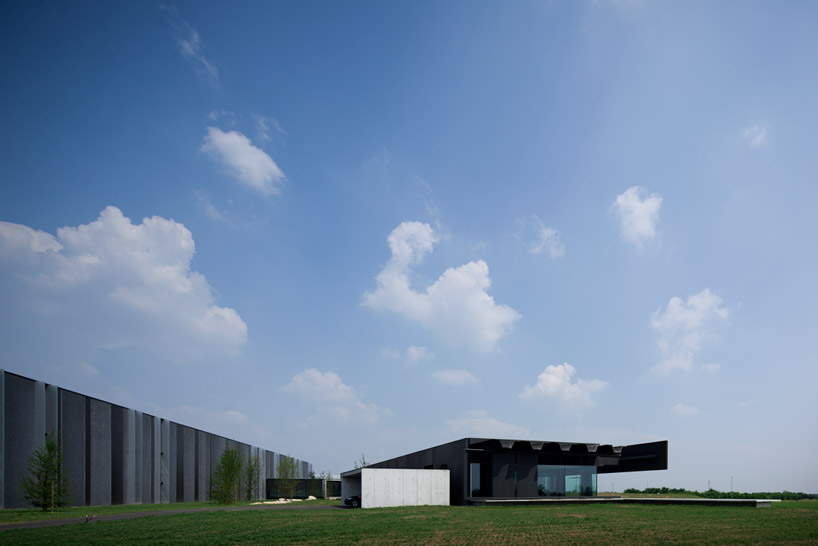 view of office from the west
view of office from the west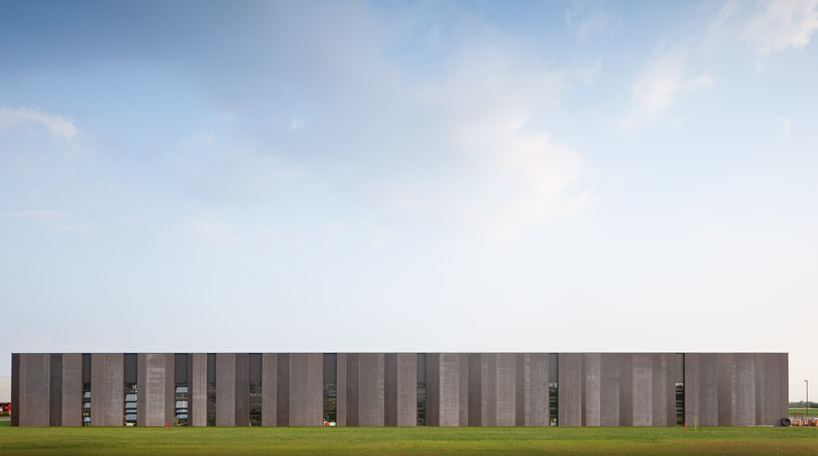 main factory volume
main factory volume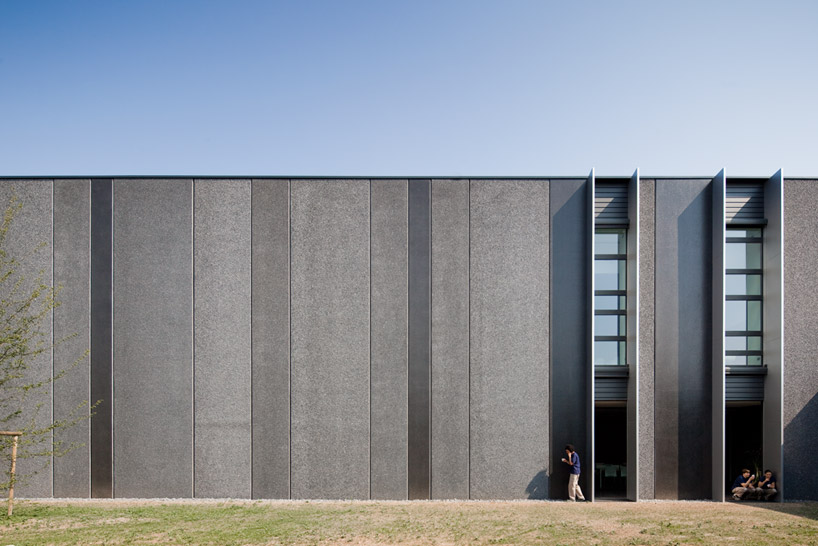 main factory volume
main factory volume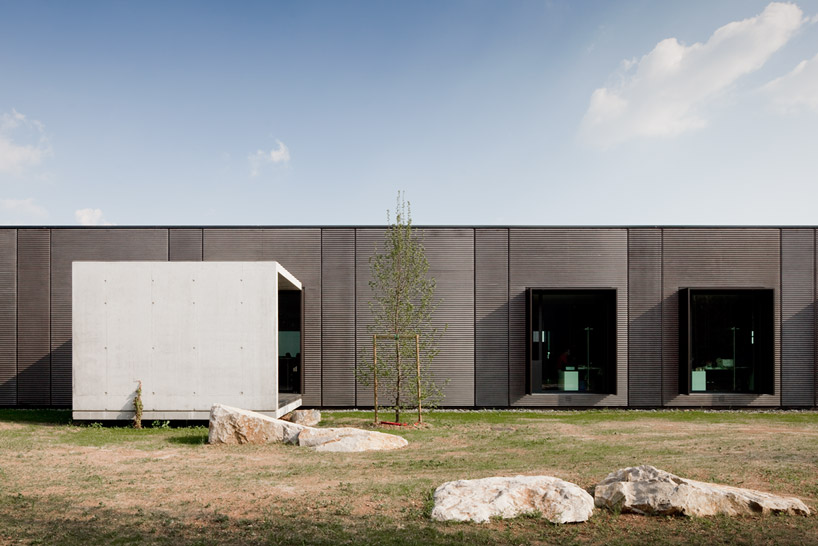 northern facade of office building
northern facade of office building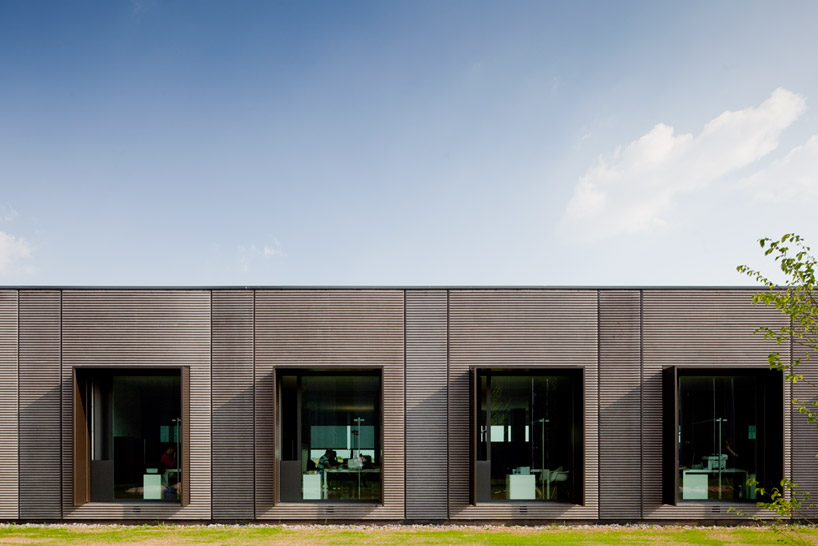 office building
office building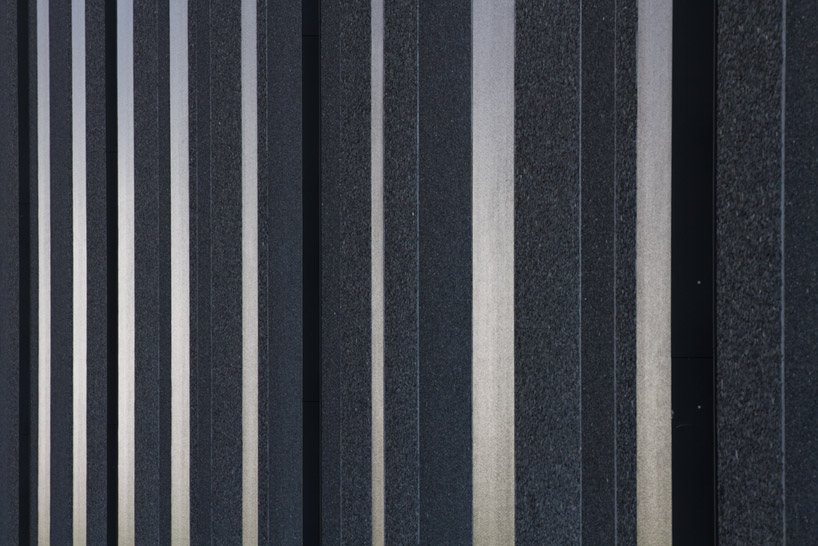 facade detail
facade detail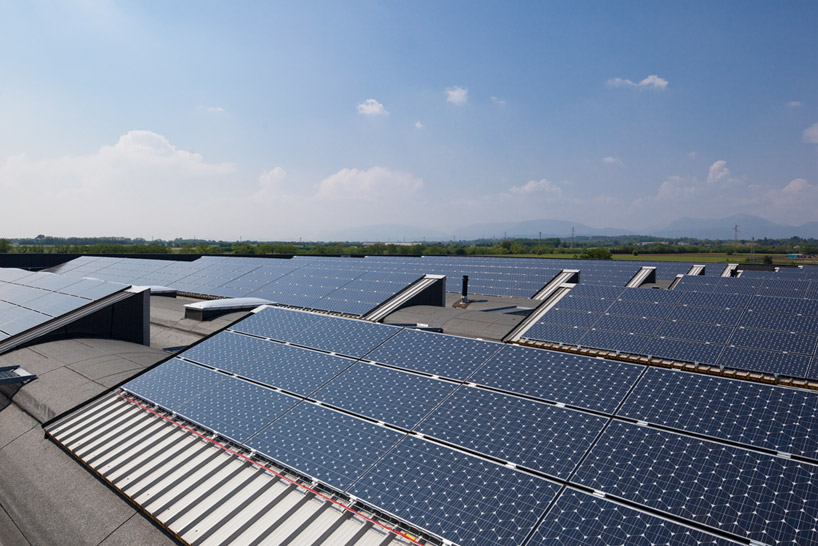 rooftop solar panels cover 2,300 square meters
rooftop solar panels cover 2,300 square meters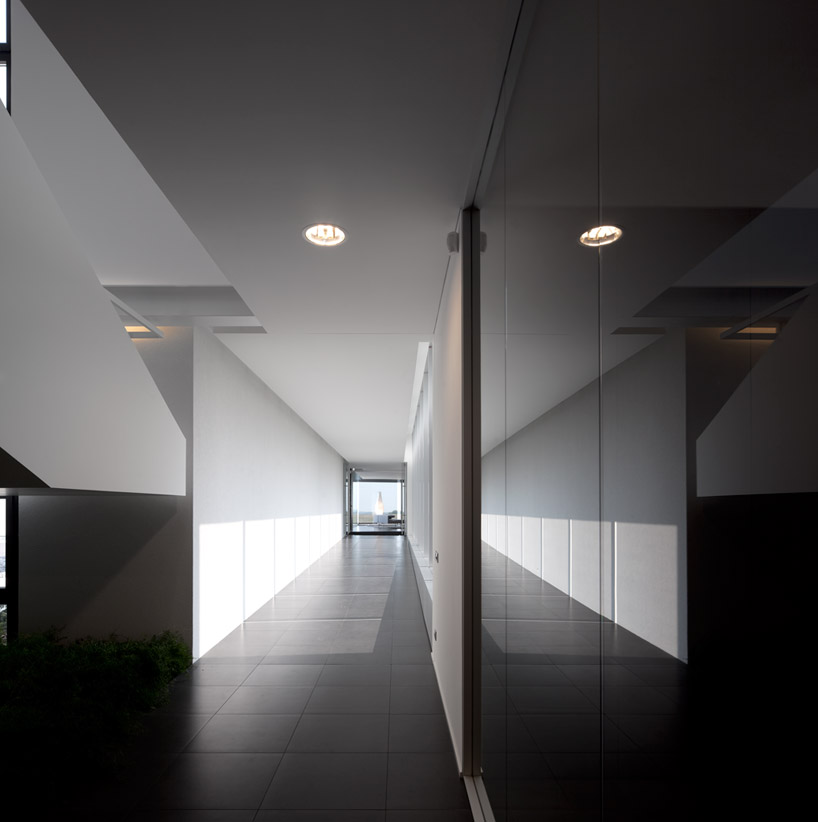 corridor
corridor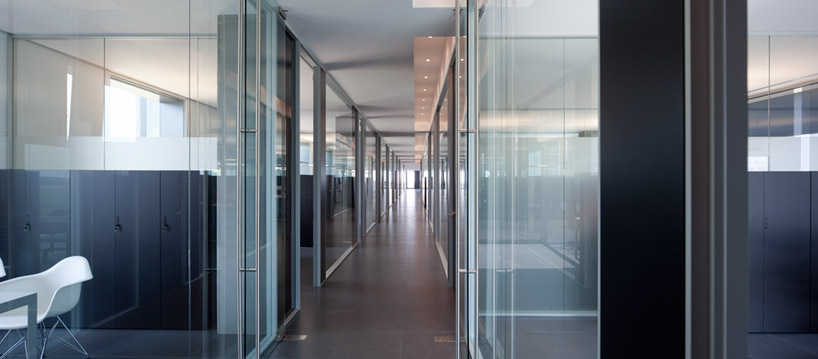 offices
offices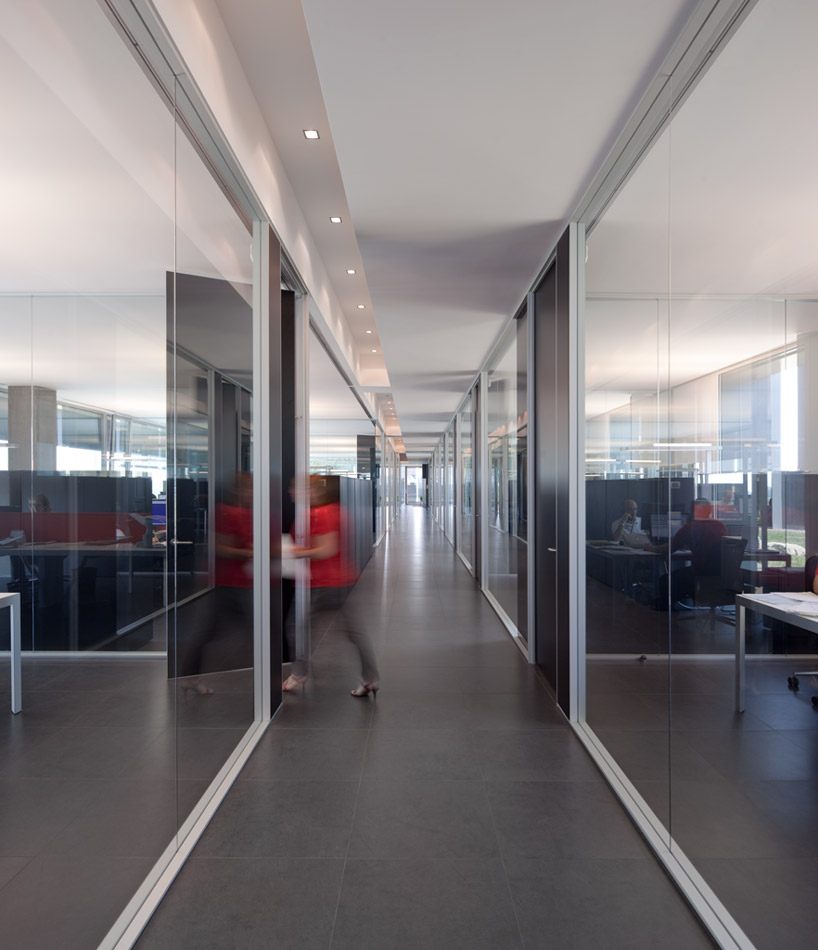 offices
offices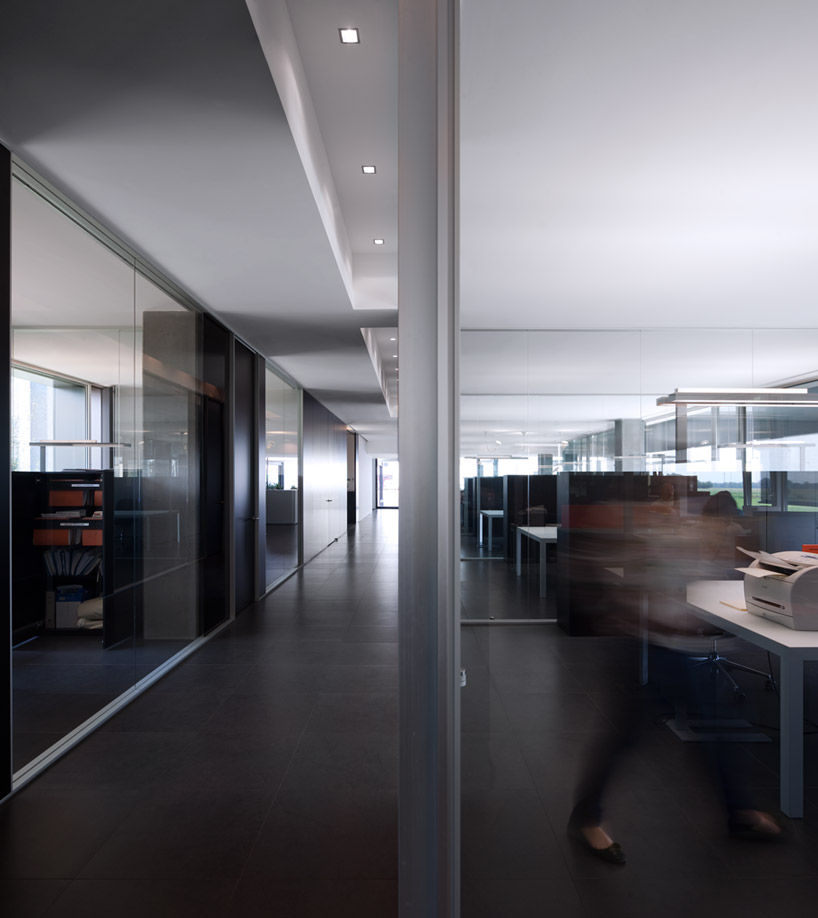 offices
offices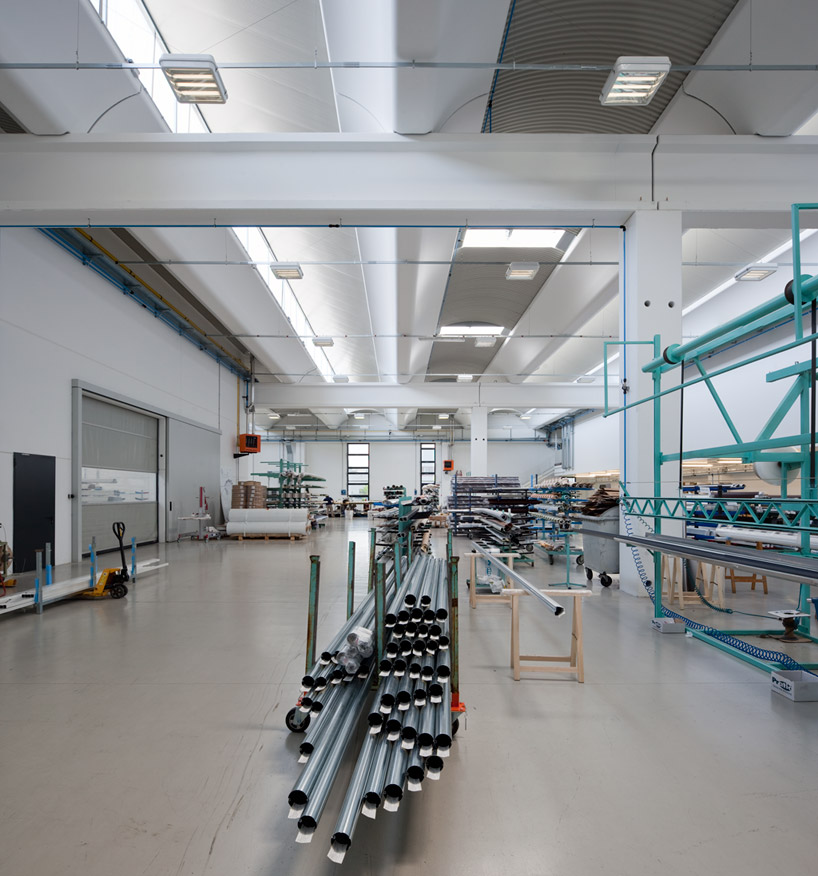 warehouse
warehouse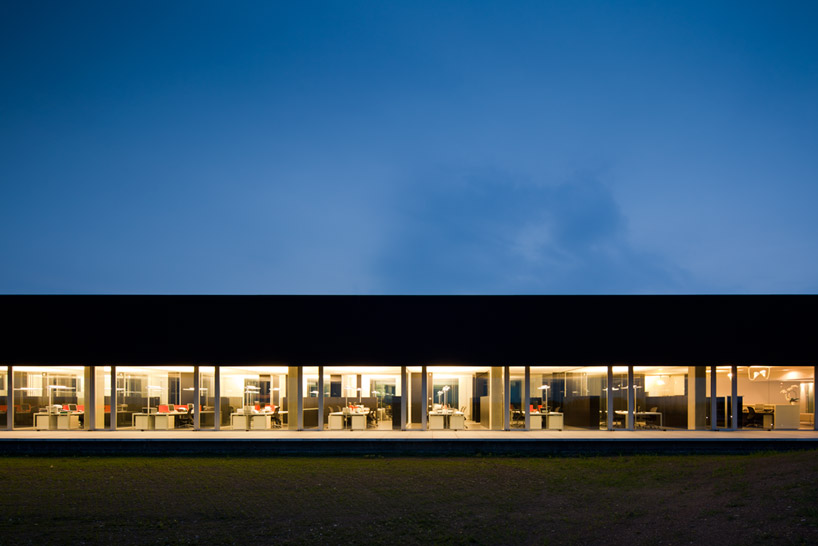 illuminated at night
illuminated at night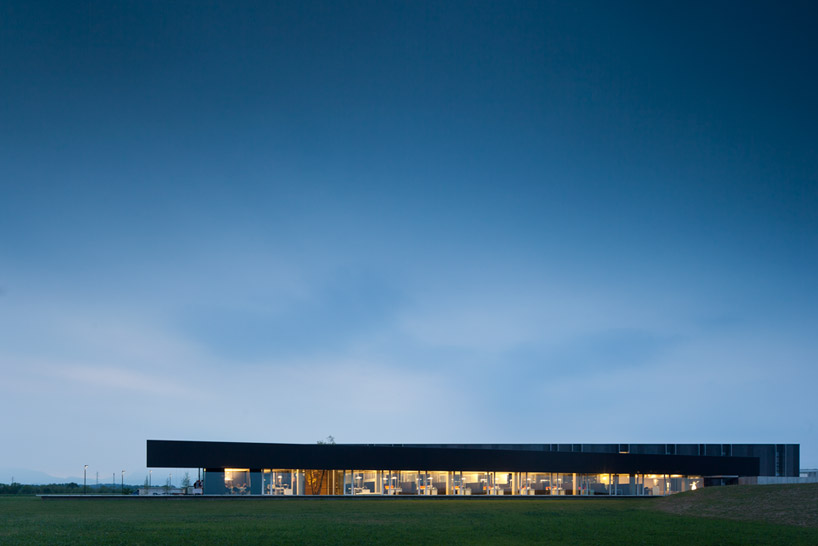 view from the highway at dusk
view from the highway at dusk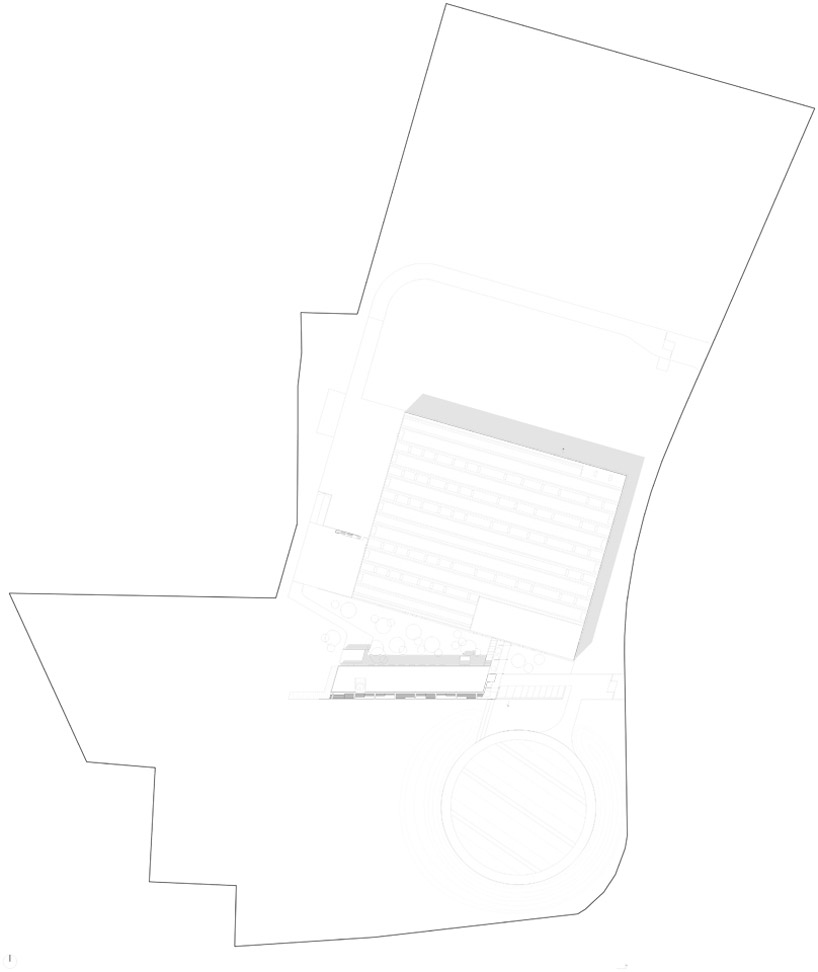 site plan
site plan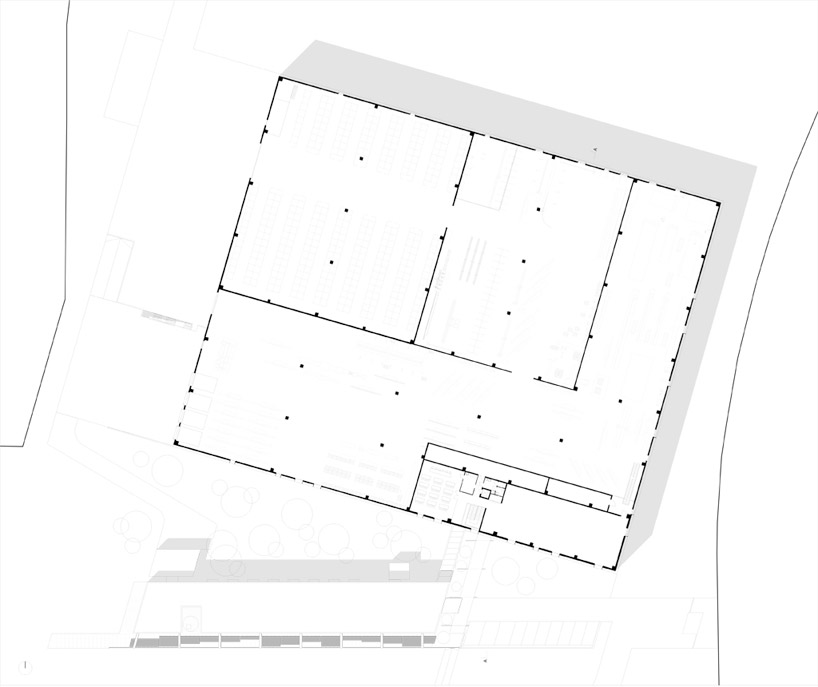 floor plan / level 0
floor plan / level 0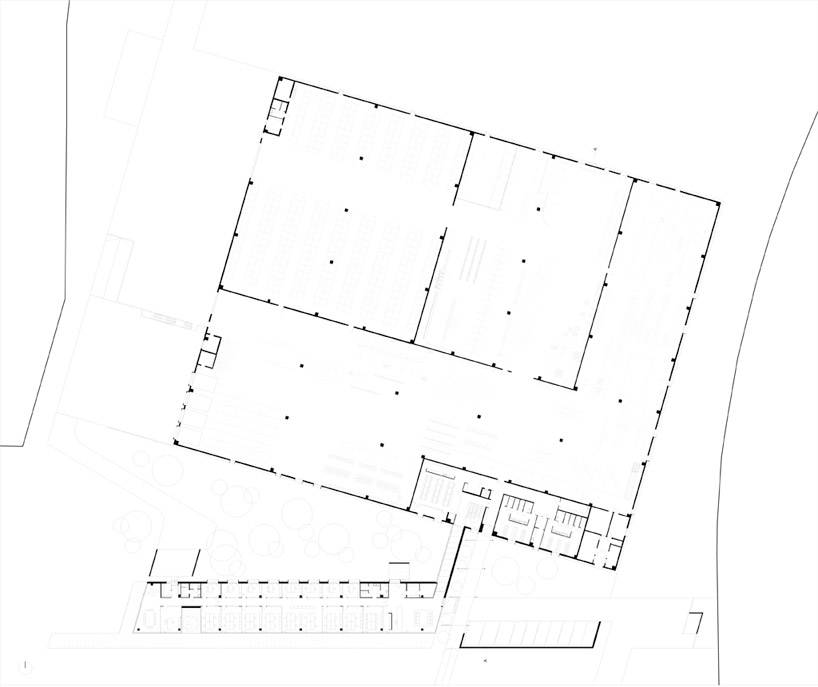 floor plan / level 1
floor plan / level 1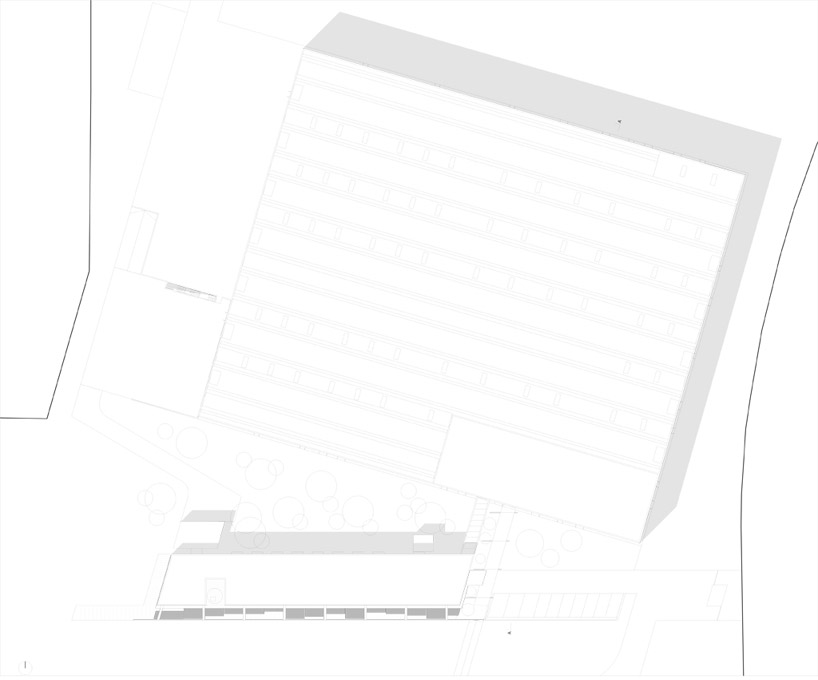 roof plan
roof plan section
section elevation
elevation elevation
elevation


