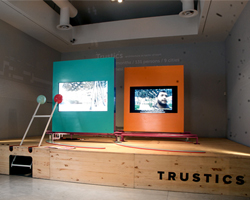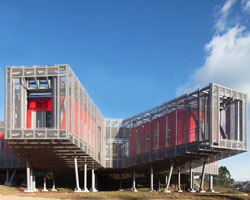KEEP UP WITH OUR DAILY AND WEEKLY NEWSLETTERS
PRODUCT LIBRARY
the minimalist gallery space gently curves at all corners and expands over three floors.
kengo kuma's qatar pavilion draws inspiration from qatari dhow boat construction and japan's heritage of wood joinery.
connections: +730
the home is designed as a single, monolithic volume folded into two halves, its distinct facades framing scenic lake views.
the winning proposal, revitalizing the structure in line with its founding principles, was unveiled during a press conference today, june 20th.
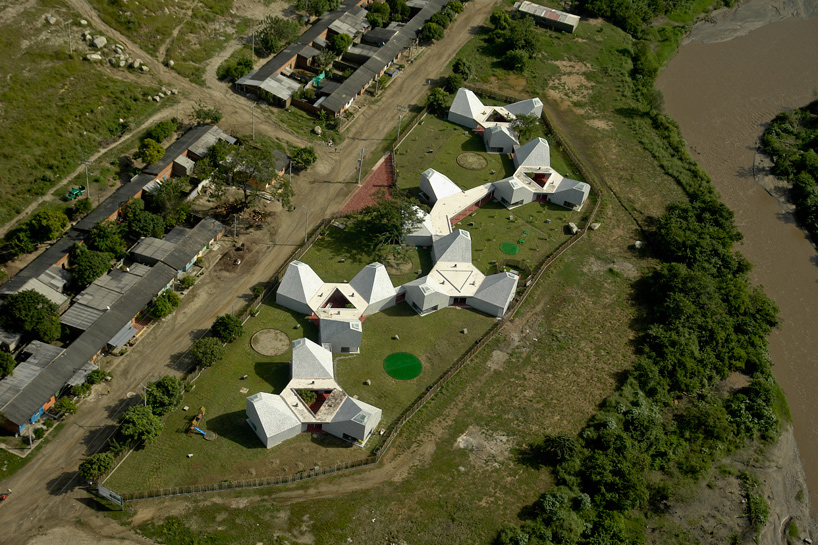
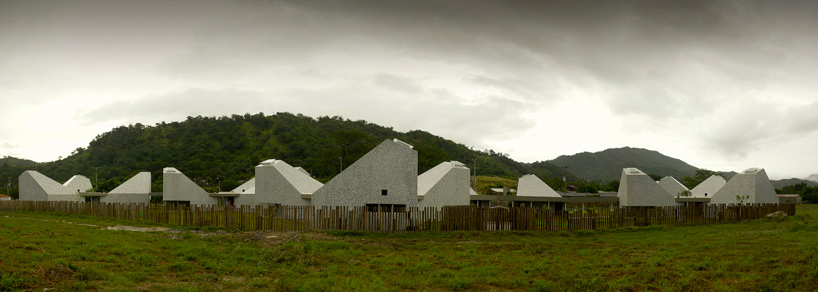 general perspective
general perspective from street
from street entrance
entrance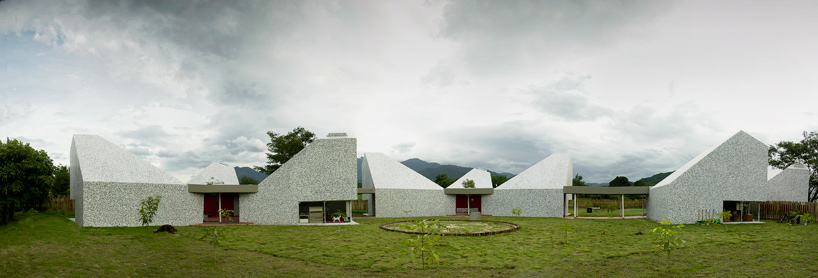 from garden
from garden exterior view
exterior view facade treatment and roof form
facade treatment and roof form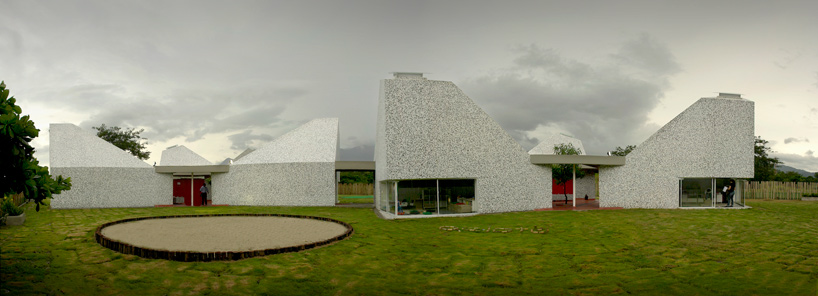
 elevation of module
elevation of module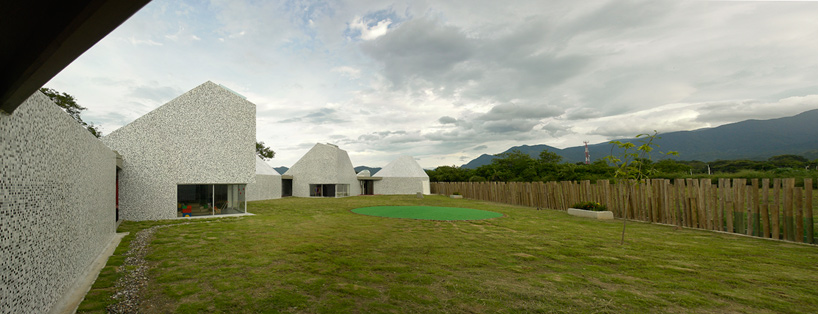
 interior view
interior view (left) view of central courtyard (right) during night
(left) view of central courtyard (right) during night
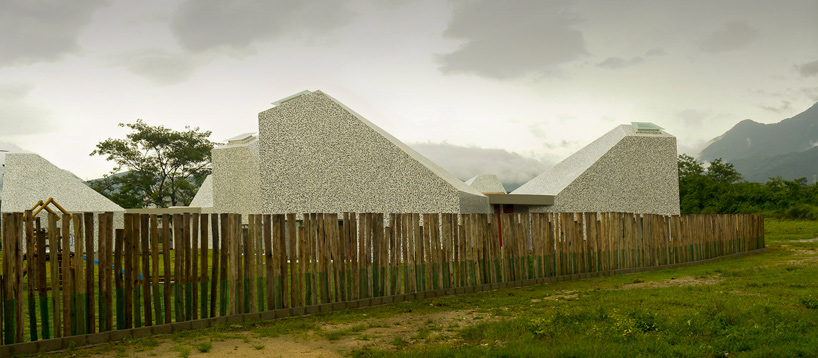
 bird’s eye view
bird’s eye view rendered 3D model
rendered 3D model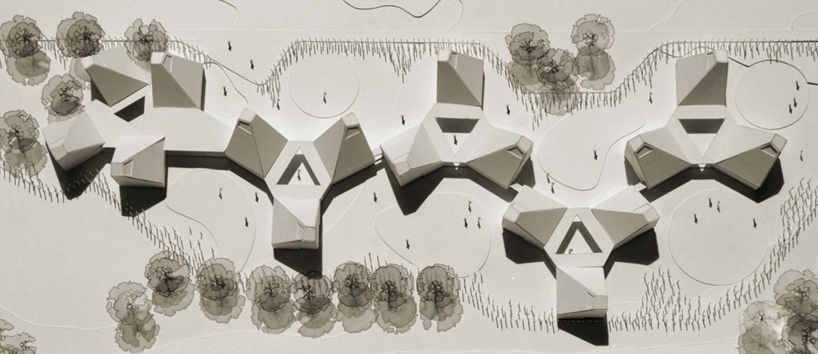 physical model
physical model plan
plan section
section




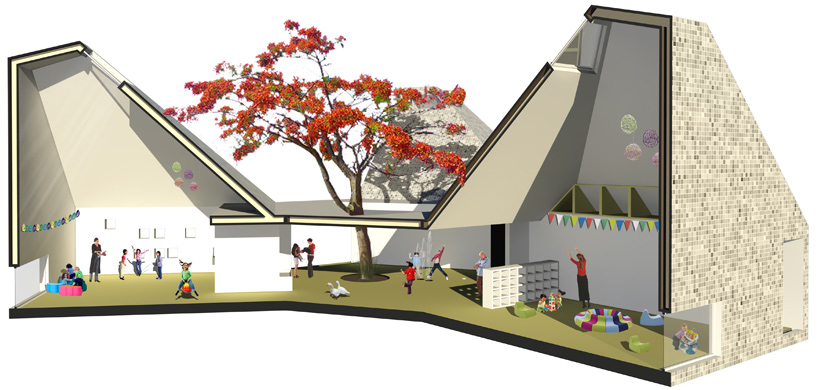 rendered sectional perspective
rendered sectional perspective sectional model
sectional model
