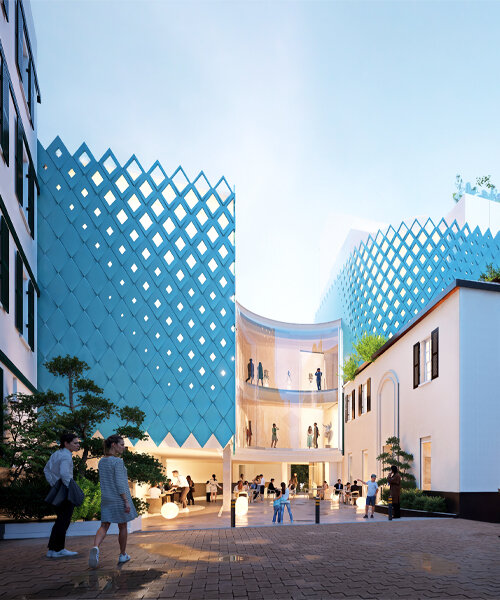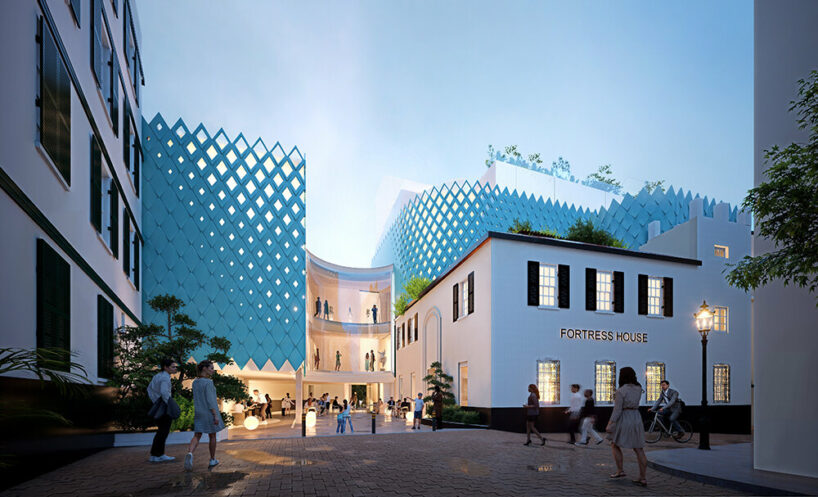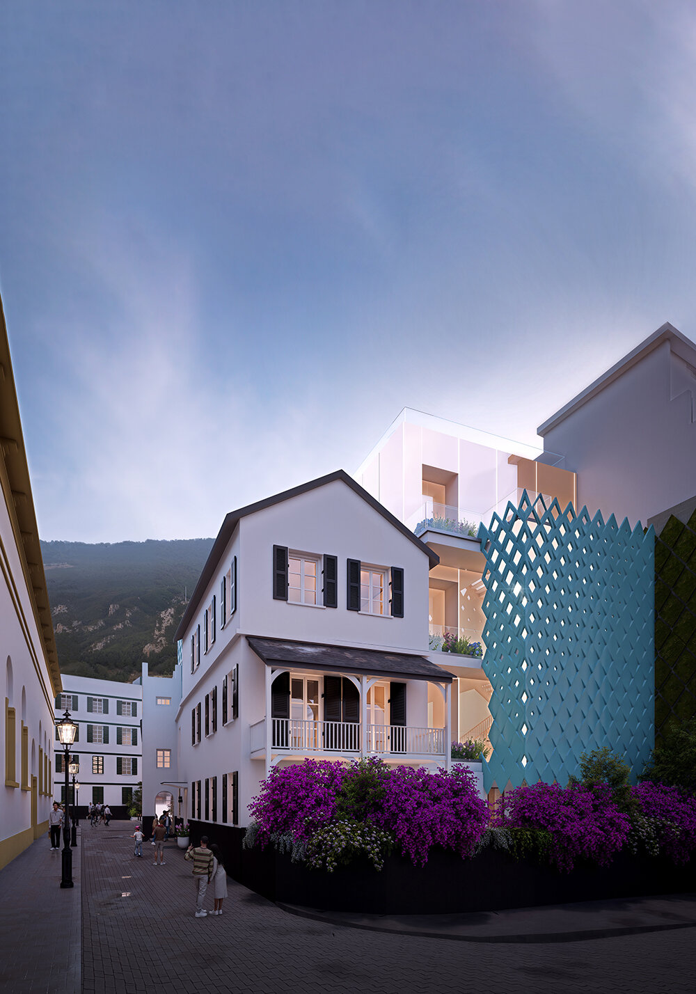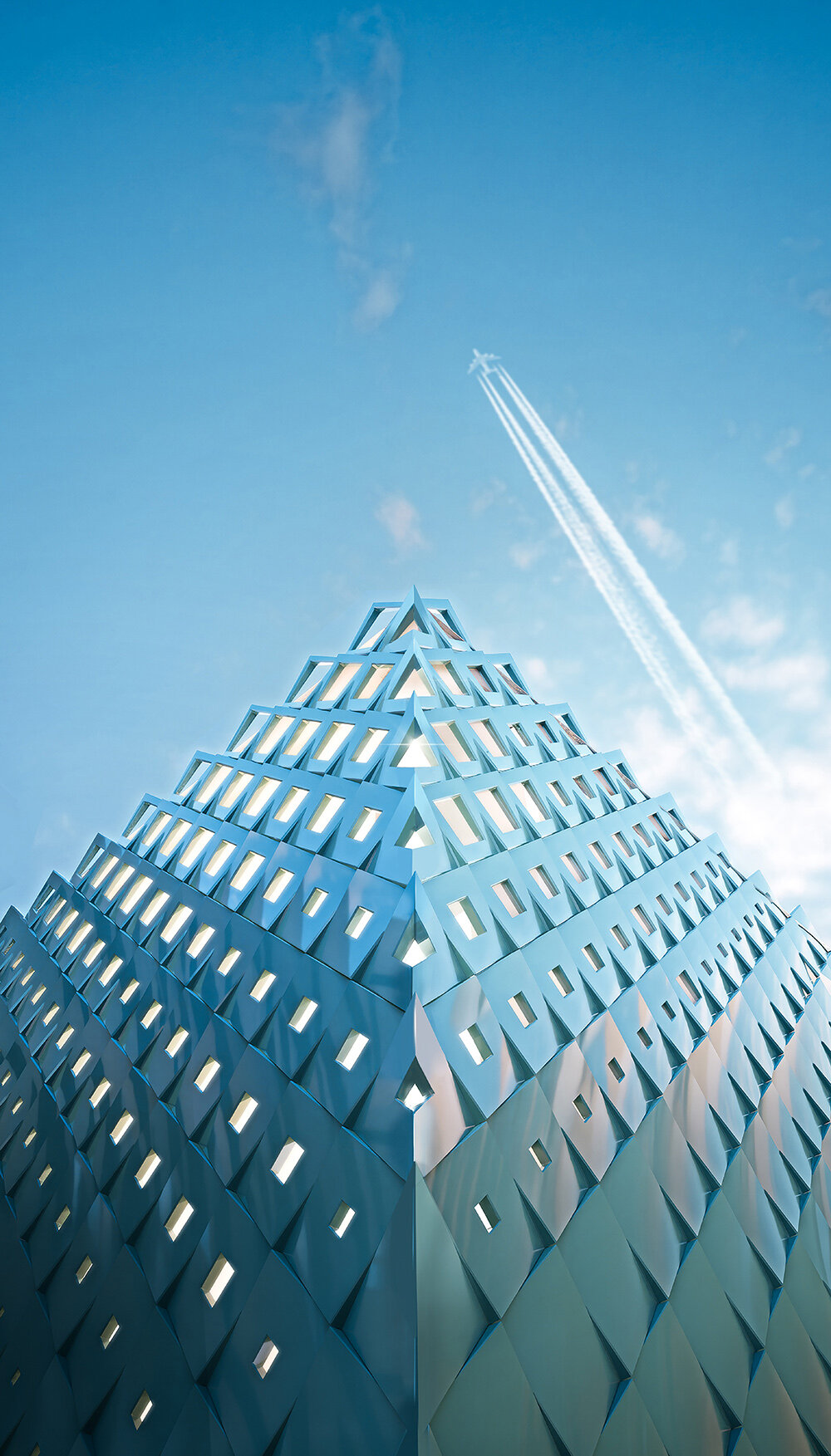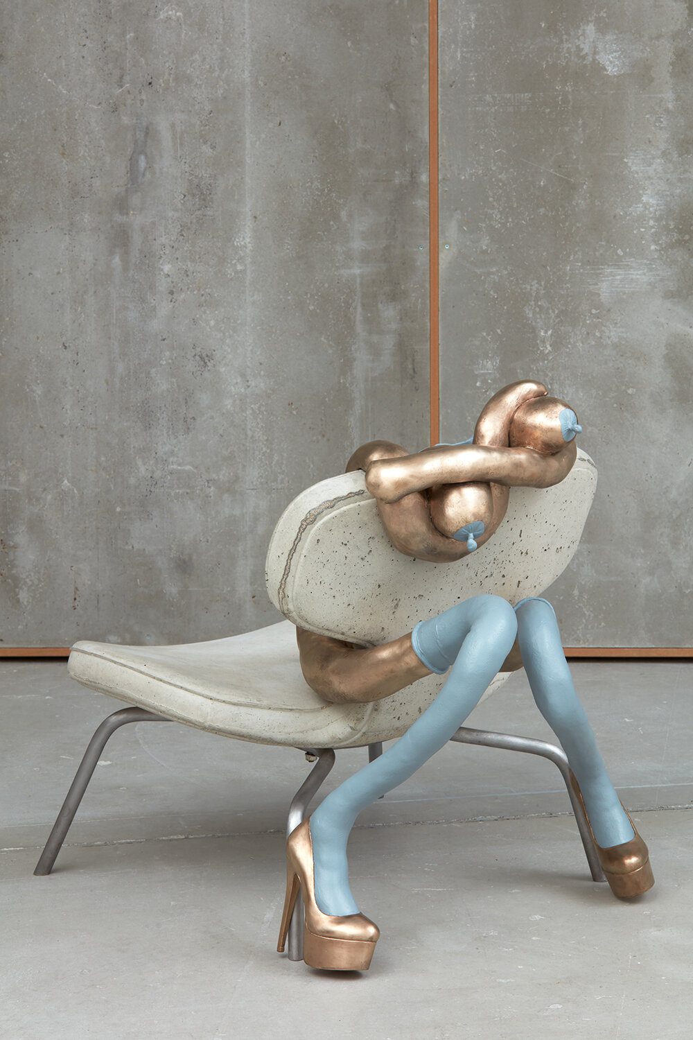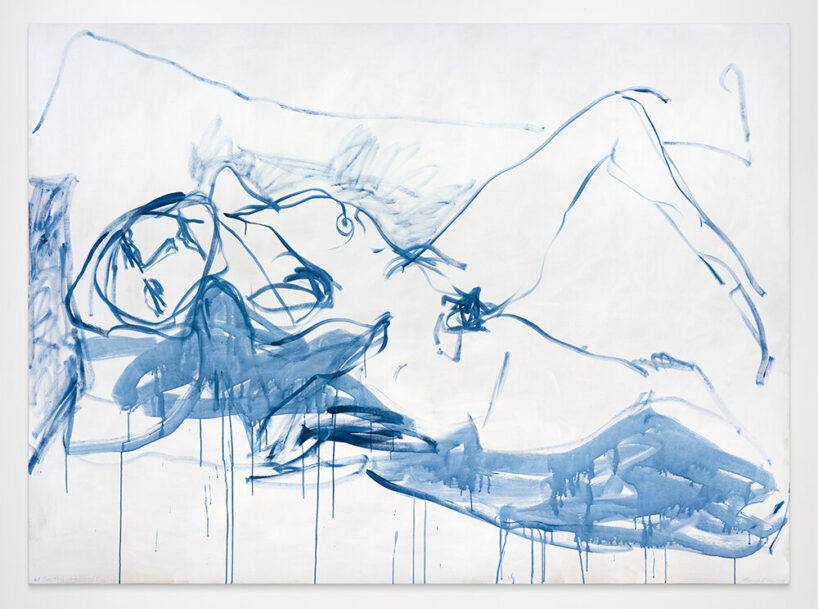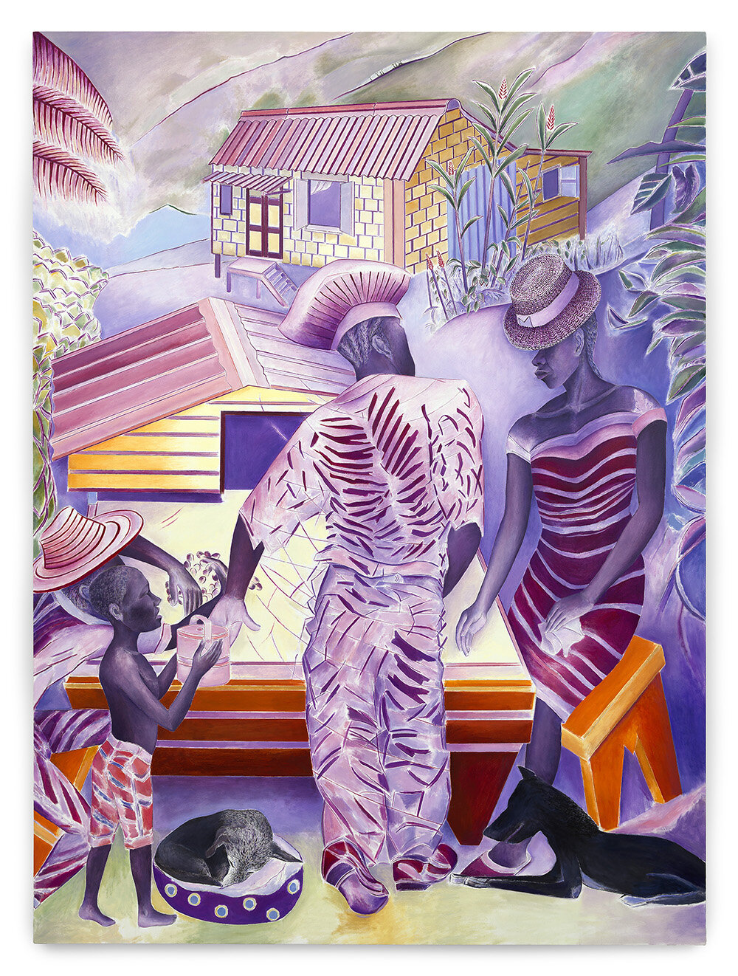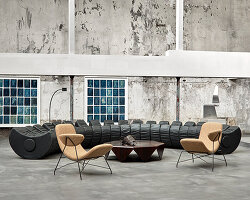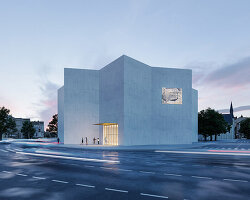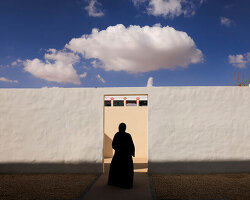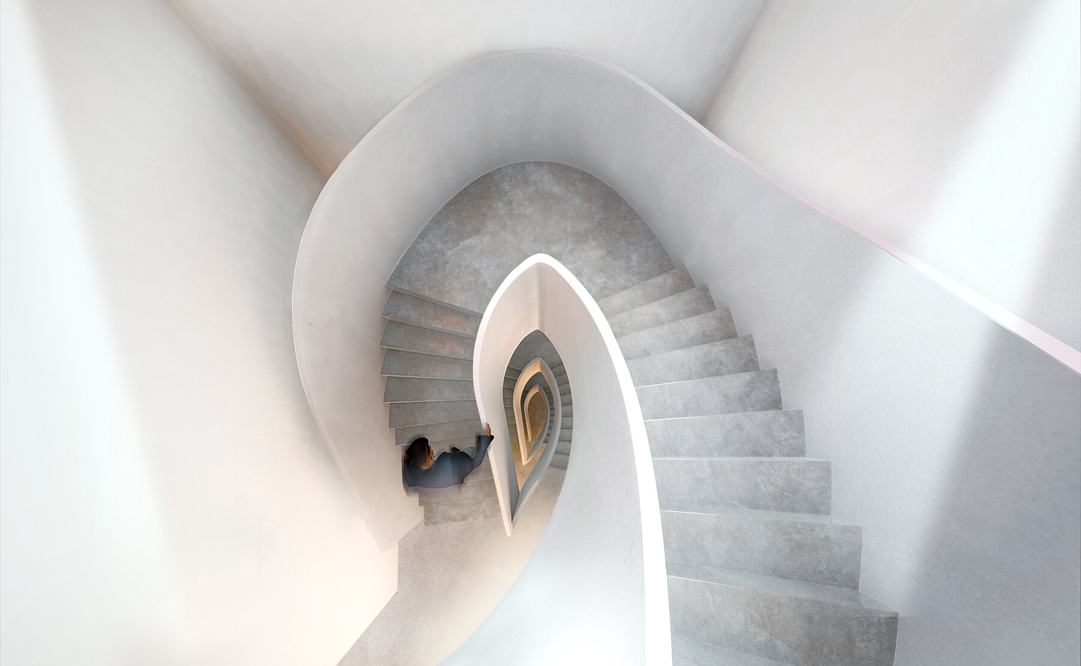
rendering © Gamma Architects
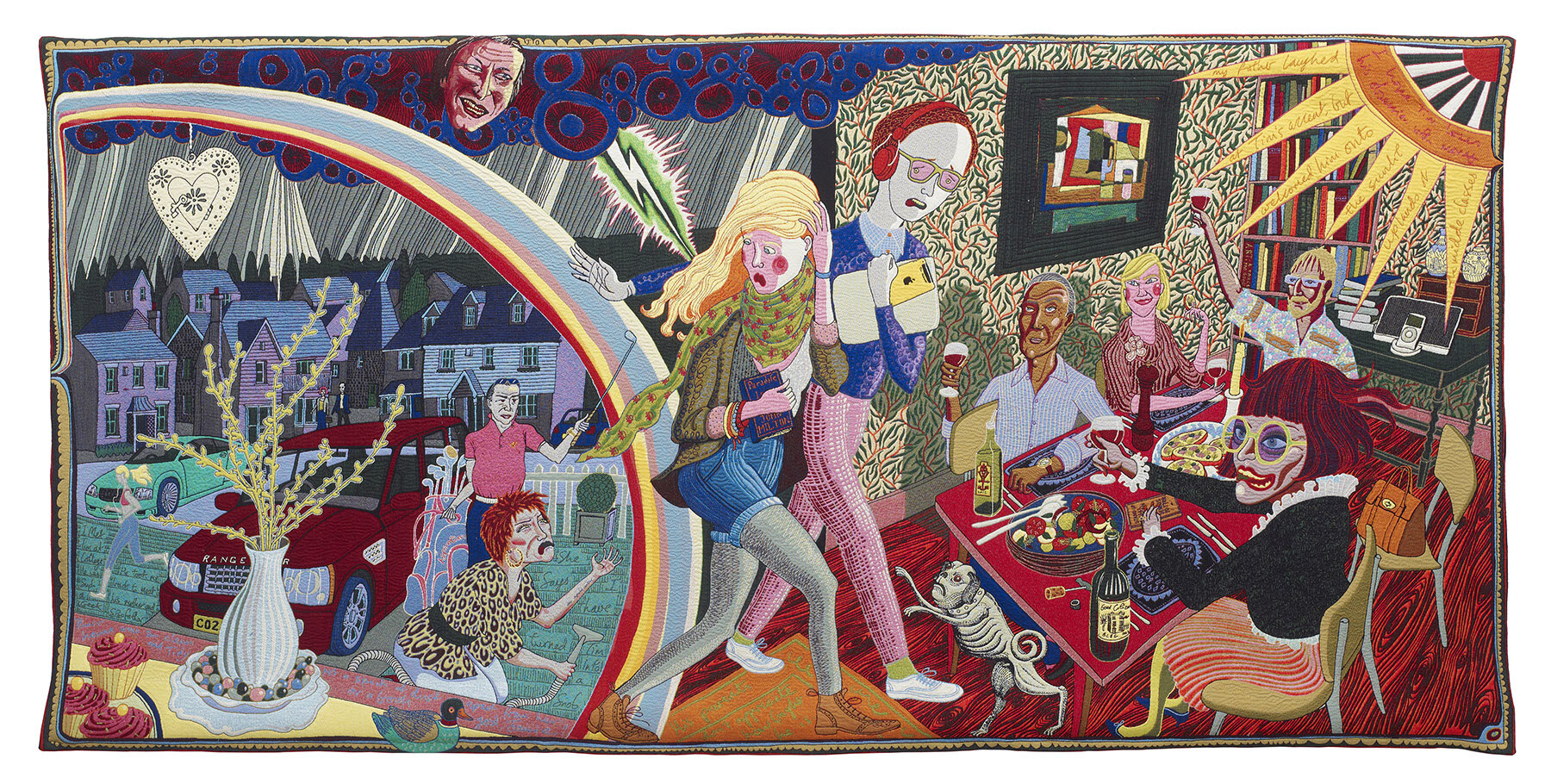
© Grayson Perry, Expulsion from Number 8 Eden Close, 2012, wool, cotton, acrylic, polyester & silk tapestry, 200 x 400 cm, edition of 6 plus 2 APs | courtesy the artist, Victoria Miro & Fortress Hous
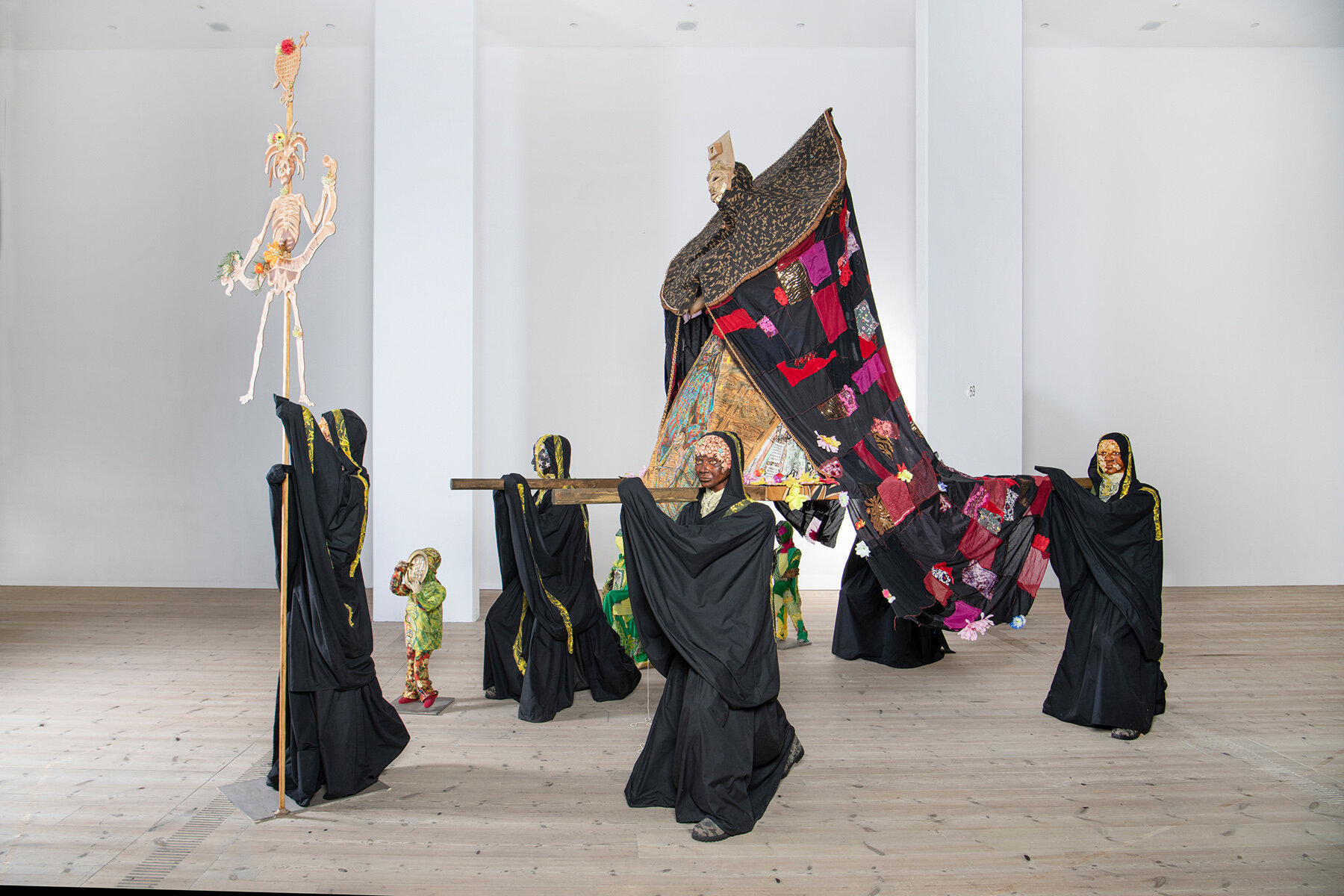
© Hew Locke, The Procession, Group K, 2022, plastic, cardboard, fabric, wood, paper, metal & mixed media, dimensions vary with installation | courtesy the artist, Hales London & New York, P·P·O·W & Fortress House | all rights reserved, DACS 2024 | image © Colin Davison
KEEP UP WITH OUR DAILY AND WEEKLY NEWSLETTERS
PRODUCT LIBRARY
with its mountain-like rooftop clad in a ceramic skin, UCCA Clay is a sculptural landmark for the city.
charlotte skene catling tells designboom about her visions for reinventing the aaltos' first industrial structure into a building designed for people.
'refuge de barroude' will rise organically with its sweeping green roof and will bring modern amenities for pyrenees hikers.
spanning two floors and a loft, the stitled design gave room for a horizontal expanse at ground level, incorporating a green area while preserving the natural slope.
