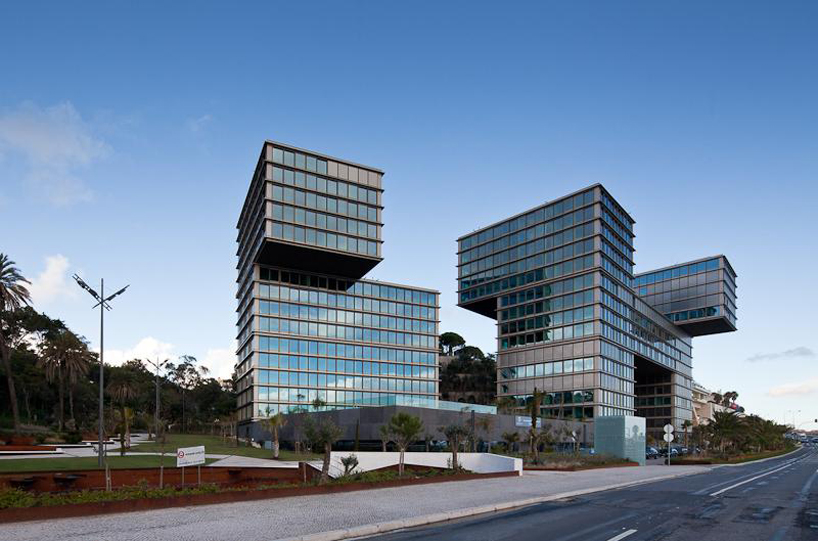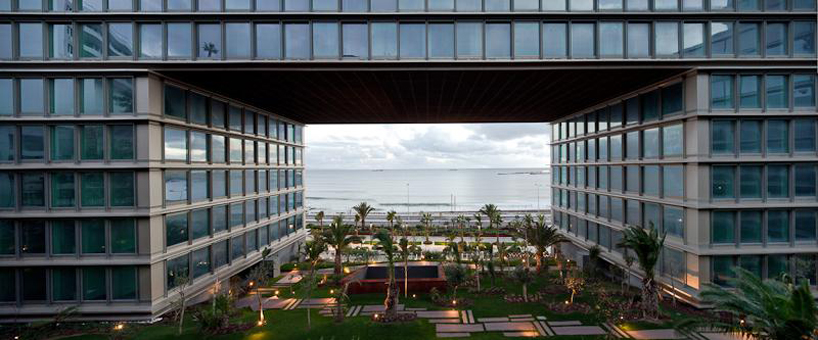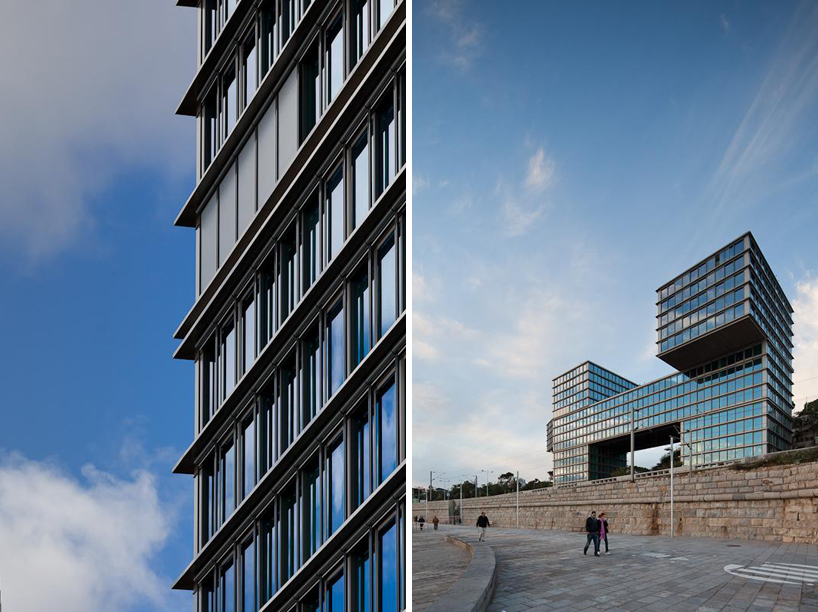KEEP UP WITH OUR DAILY AND WEEKLY NEWSLETTERS
PRODUCT LIBRARY
the minimalist gallery space gently curves at all corners and expands over three floors.
kengo kuma's qatar pavilion draws inspiration from qatari dhow boat construction and japan's heritage of wood joinery.
connections: +730
the home is designed as a single, monolithic volume folded into two halves, its distinct facades framing scenic lake views.
the winning proposal, revitalizing the structure in line with its founding principles, was unveiled during a press conference today, june 20th.

 view from the sea
view from the sea communal leisure spaces are situated between the two structures
communal leisure spaces are situated between the two structures pathways surround the residential units, directly connecting the structures to the landscape and the sea
pathways surround the residential units, directly connecting the structures to the landscape and the sea the glass facade reflects the surrounding landscape
the glass facade reflects the surrounding landscape (left) detail of facade (right) view from the boardwalk
(left) detail of facade (right) view from the boardwalk the unit sits among a lush and slopped landscape
the unit sits among a lush and slopped landscape full height windows provide views of the surrounding village and sea
full height windows provide views of the surrounding village and sea exposed beams add character to the units
exposed beams add character to the units main living spaces remain neutral, allowing the exterior environment to become the focus
main living spaces remain neutral, allowing the exterior environment to become the focus interior view of one unit
interior view of one unit
 the towers are highly visible from the sea
the towers are highly visible from the sea


